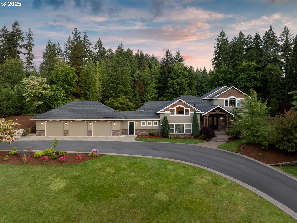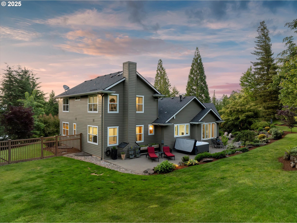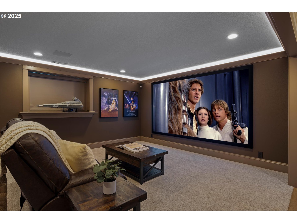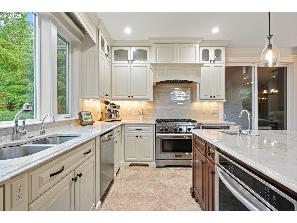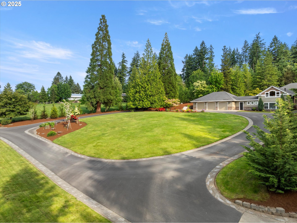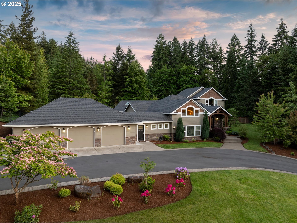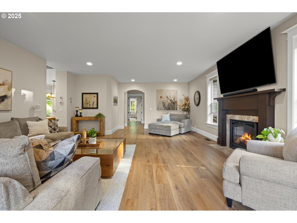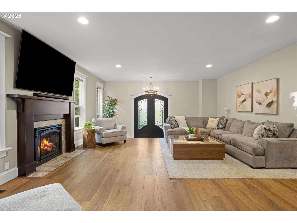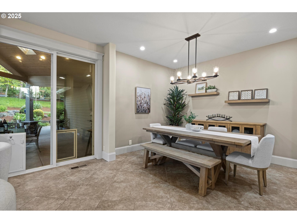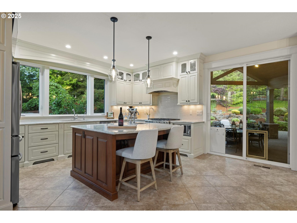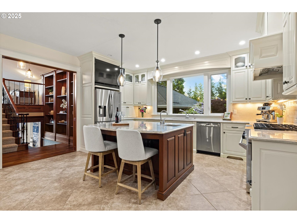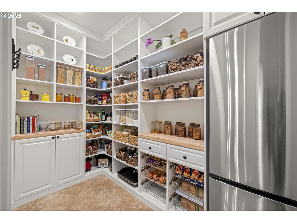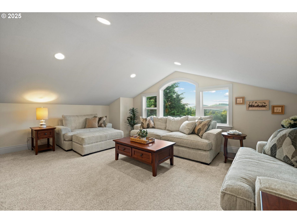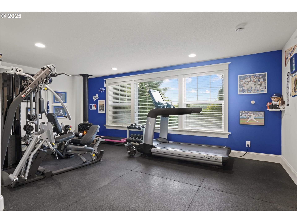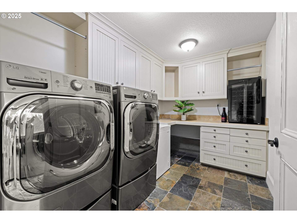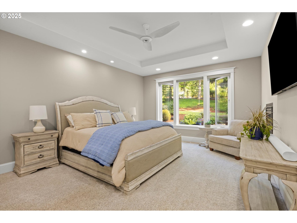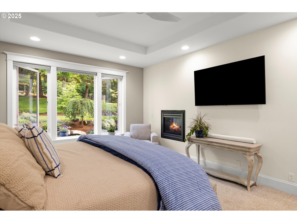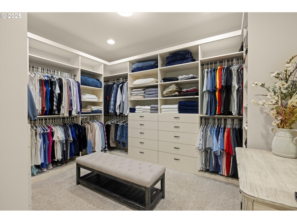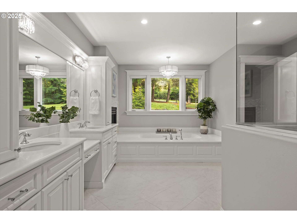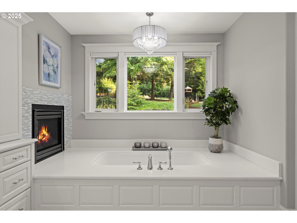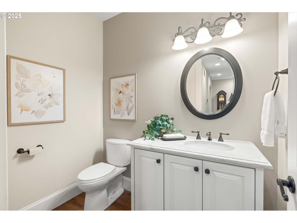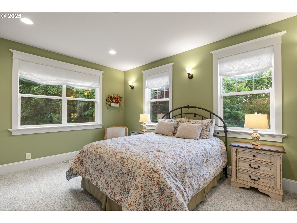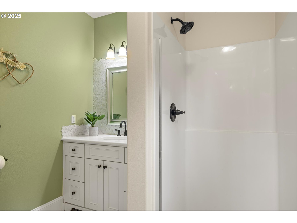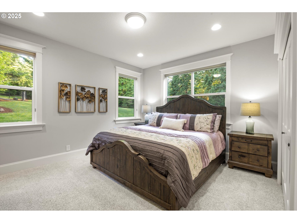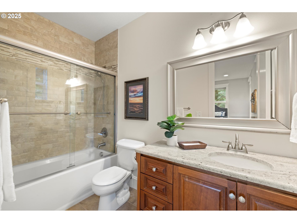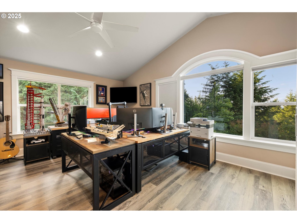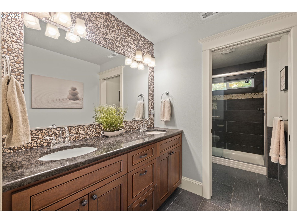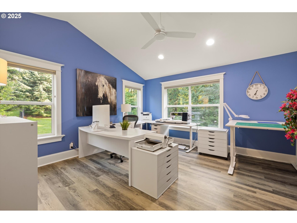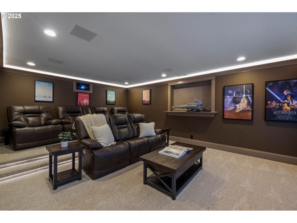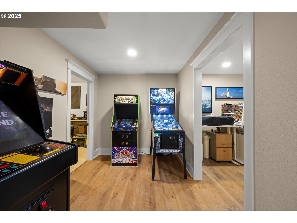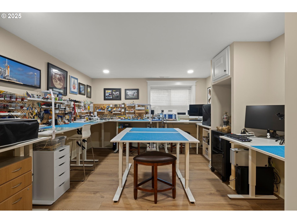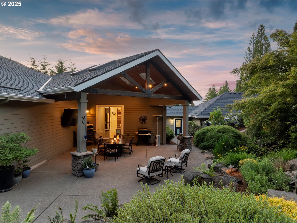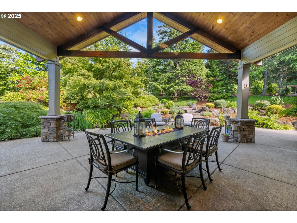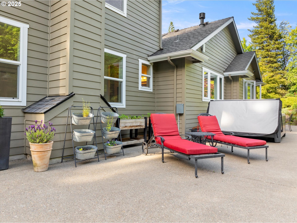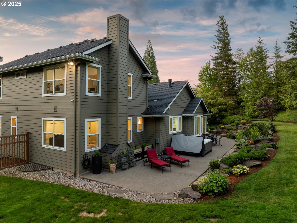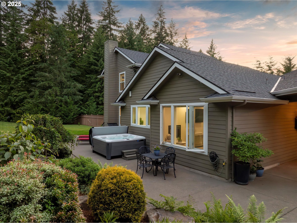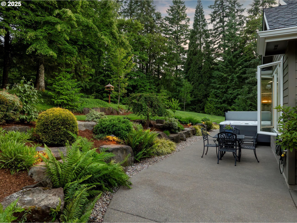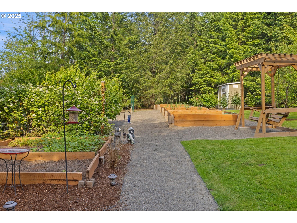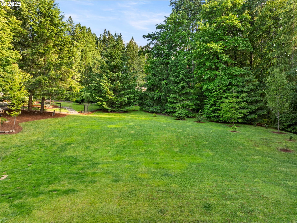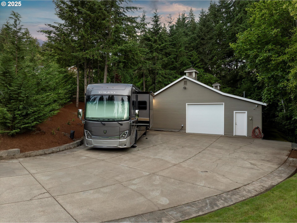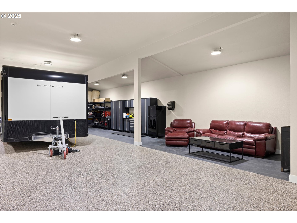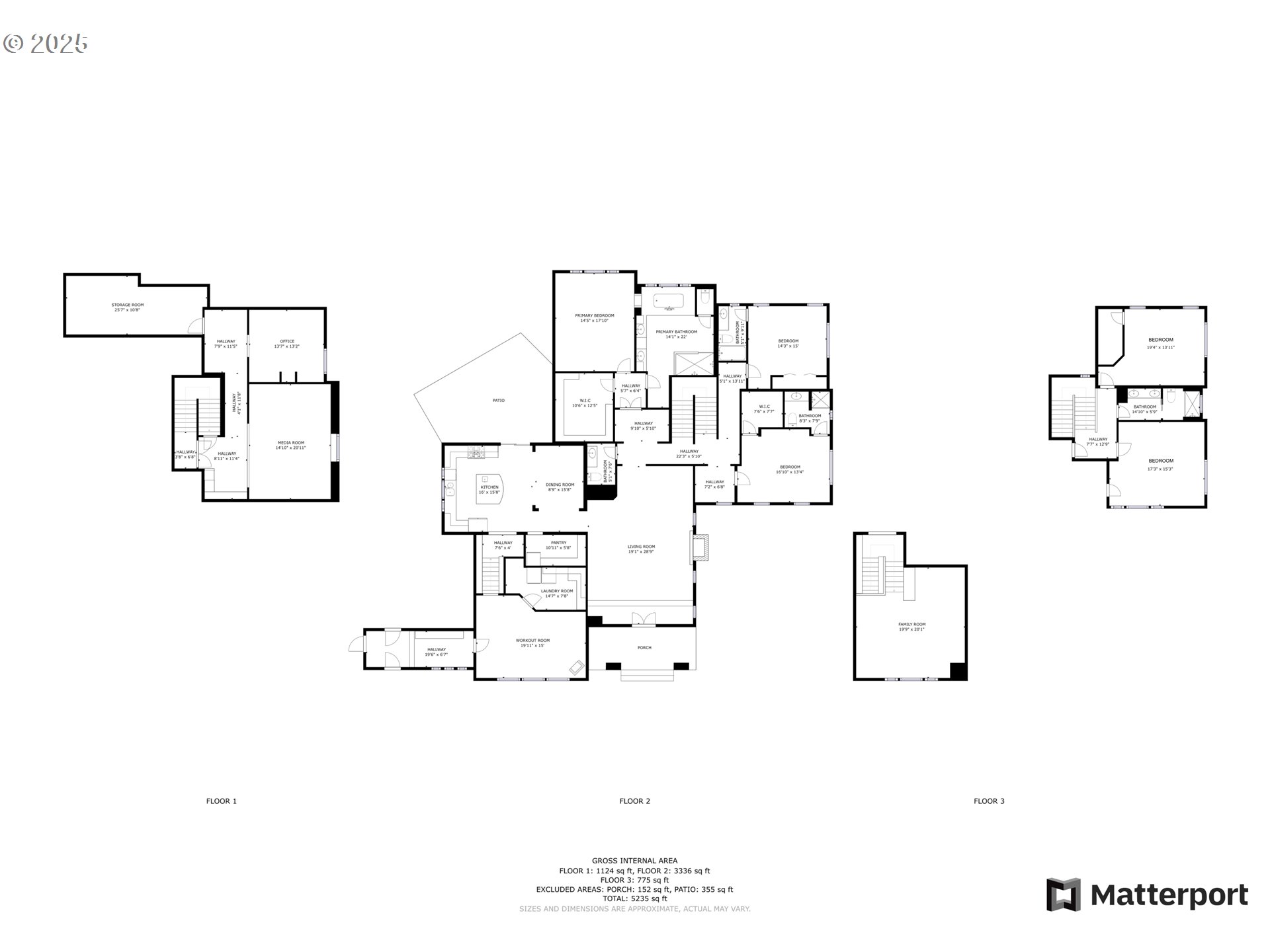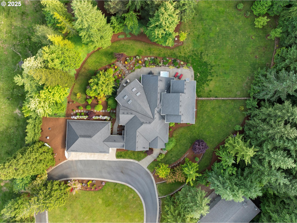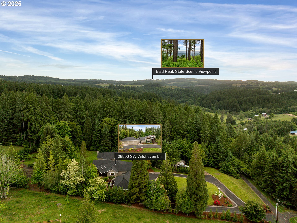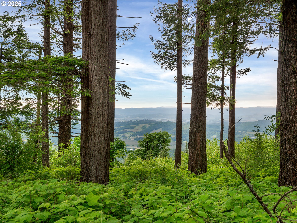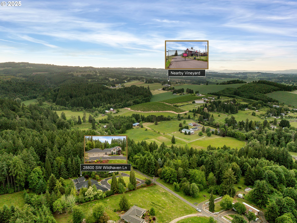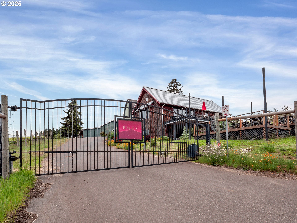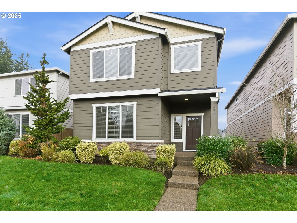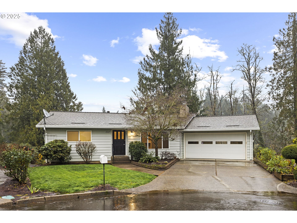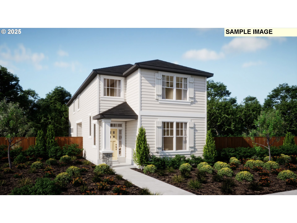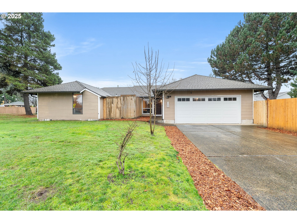28800 SW WILDHAVEN LN
Hillsboro, 97123
-
5 Bed
-
4.5 Bath
-
5740 SqFt
-
95 DOM
-
Built: 1994
- Status: Active
$2,200,000
Price cut: $100K (08-13-2025)
$2200000
Price cut: $100K (08-13-2025)
-
5 Bed
-
4.5 Bath
-
5740 SqFt
-
95 DOM
-
Built: 1994
- Status: Active
Love this home?

Mohanraj Rajendran
Real Estate Agent
(503) 336-1515Nestled on 3 acres of impeccably landscaped grounds in Hillsboro, this custom estate seamlessly blends timeless design with modern sophistication. Following an extensive remodel and addition in 2014, and further elevated with high-end upgrades in 2022, 2023, and 2024, this home is truly move-in ready for the most discerning buyer. Step inside to discover new wide-plank flooring, designer carpets, and fresh interior paint throughout. A newly designed, custom walk-in pantry enhances both form and function, while every detail speaks to thoughtful craftsmanship and elevated living. The spacious multi-level floor plan also offers a primary suite and two guest suites on the main level, plus two additional bedrooms upstairs for privacy or office space. The open kitchen – which looks out to the covered back patio & water feature – is outfitted with updated appliances, custom cabinets, and a granite topped island. Flex spaces include a gym, game room, and a state-of-the-art home theater with 4K projector, ATMOS sound, elevated seating, and automated lighting. In 2024, the property was further transformed with the complete remodel of a stunning 40’ x 60’ fully finished shop – complete with RV parking - perfect for car enthusiasts, hobbyists, or additional workspace, and a charming garden sanctuary with gravel paths, ideal for quiet reflection or outdoor entertaining. The exterior is rounded out with new fencing, a hot tub, garden shed, and landscape lighting for enjoying the property at all times of the day. Surrounded by a mix of mature trees and newly planted landscape features, this estate offers year-round outdoor living that complements the natural beauty of Oregon’s wine country. From every angle, this home embodies peace, privacy, and purposeful design, offering a one-of-a-kind lifestyle just minutes from town.
Listing Provided Courtesy of Steve Nassar, Premiere Property Group, LLC
General Information
-
261611110
-
SingleFamilyResidence
-
95 DOM
-
5
-
3 acres
-
4.5
-
5740
-
1994
-
AF-5
-
Washington
-
R568861
-
Groner
-
South Meadows
-
Hillsboro
-
Residential
-
SingleFamilyResidence
-
ACRES 3.00
Listing Provided Courtesy of Steve Nassar, Premiere Property Group, LLC
Mohan Realty Group data last checked: Dec 11, 2025 11:06 | Listing last modified Sep 01, 2025 10:25,
Source:

Residence Information
-
1216
-
3282
-
1242
-
5740
-
TRIO
-
4498
-
3/Gas
-
5
-
4
-
1
-
4.5
-
Composition
-
3, Attached
-
Stories2,CustomStyle
-
Driveway,Other
-
3
-
1994
-
No
-
-
CementSiding, CulturedStone
-
Finished
-
RVParking,RVBoatStorage
-
-
Finished
-
ConcretePerimeter
-
DoublePaneWindows,Vi
-
Features and Utilities
-
Fireplace
-
BuiltinRange, Dishwasher, Disposal, FreeStandingGasRange, FreeStandingRefrigerator, GasAppliances, Granite
-
GarageDoorOpener, HardwoodFloors, HighCeilings, HighSpeedInternet, HomeTheater, Laundry, LuxuryVinylPlank,
-
CoveredPatio, Fenced, FreeStandingHotTub, Garden, Outbuilding, RVParking, SecurityLights, Sprinkler, WaterFe
-
MainFloorBedroomBath
-
CentralAir
-
Electricity, Tank
-
ForcedAir
-
SepticTank
-
Electricity, Tank
-
Electricity, Propane
Financial
-
9256.37
-
0
-
-
-
-
Cash,Conventional
-
05-29-2025
-
-
No
-
No
Comparable Information
-
-
95
-
196
-
-
Cash,Conventional
-
$2,300,000
-
$2,200,000
-
-
Sep 01, 2025 10:25
Schools
Map
Listing courtesy of Premiere Property Group, LLC.
 The content relating to real estate for sale on this site comes in part from the IDX program of the RMLS of Portland, Oregon.
Real Estate listings held by brokerage firms other than this firm are marked with the RMLS logo, and
detailed information about these properties include the name of the listing's broker.
Listing content is copyright © 2019 RMLS of Portland, Oregon.
All information provided is deemed reliable but is not guaranteed and should be independently verified.
Mohan Realty Group data last checked: Dec 11, 2025 11:06 | Listing last modified Sep 01, 2025 10:25.
Some properties which appear for sale on this web site may subsequently have sold or may no longer be available.
The content relating to real estate for sale on this site comes in part from the IDX program of the RMLS of Portland, Oregon.
Real Estate listings held by brokerage firms other than this firm are marked with the RMLS logo, and
detailed information about these properties include the name of the listing's broker.
Listing content is copyright © 2019 RMLS of Portland, Oregon.
All information provided is deemed reliable but is not guaranteed and should be independently verified.
Mohan Realty Group data last checked: Dec 11, 2025 11:06 | Listing last modified Sep 01, 2025 10:25.
Some properties which appear for sale on this web site may subsequently have sold or may no longer be available.
Love this home?

Mohanraj Rajendran
Real Estate Agent
(503) 336-1515Nestled on 3 acres of impeccably landscaped grounds in Hillsboro, this custom estate seamlessly blends timeless design with modern sophistication. Following an extensive remodel and addition in 2014, and further elevated with high-end upgrades in 2022, 2023, and 2024, this home is truly move-in ready for the most discerning buyer. Step inside to discover new wide-plank flooring, designer carpets, and fresh interior paint throughout. A newly designed, custom walk-in pantry enhances both form and function, while every detail speaks to thoughtful craftsmanship and elevated living. The spacious multi-level floor plan also offers a primary suite and two guest suites on the main level, plus two additional bedrooms upstairs for privacy or office space. The open kitchen – which looks out to the covered back patio & water feature – is outfitted with updated appliances, custom cabinets, and a granite topped island. Flex spaces include a gym, game room, and a state-of-the-art home theater with 4K projector, ATMOS sound, elevated seating, and automated lighting. In 2024, the property was further transformed with the complete remodel of a stunning 40’ x 60’ fully finished shop – complete with RV parking - perfect for car enthusiasts, hobbyists, or additional workspace, and a charming garden sanctuary with gravel paths, ideal for quiet reflection or outdoor entertaining. The exterior is rounded out with new fencing, a hot tub, garden shed, and landscape lighting for enjoying the property at all times of the day. Surrounded by a mix of mature trees and newly planted landscape features, this estate offers year-round outdoor living that complements the natural beauty of Oregon’s wine country. From every angle, this home embodies peace, privacy, and purposeful design, offering a one-of-a-kind lifestyle just minutes from town.
