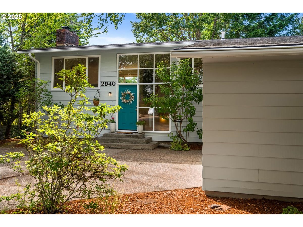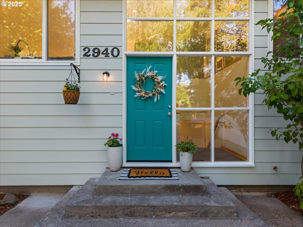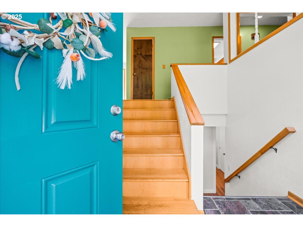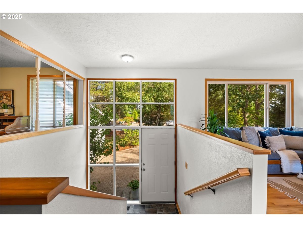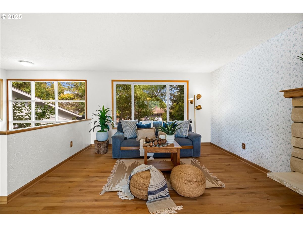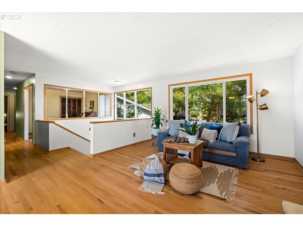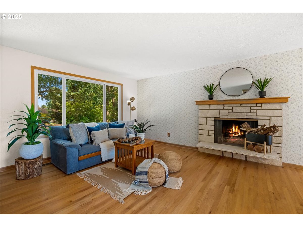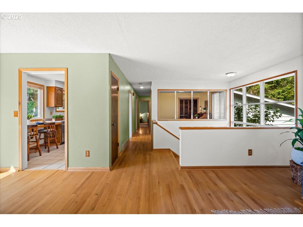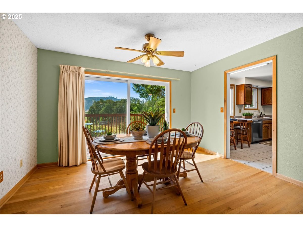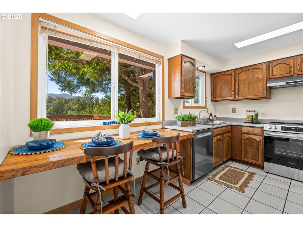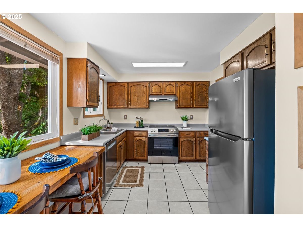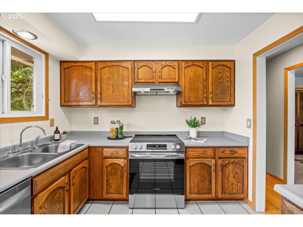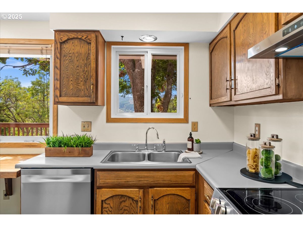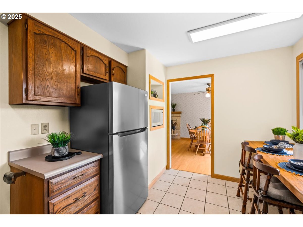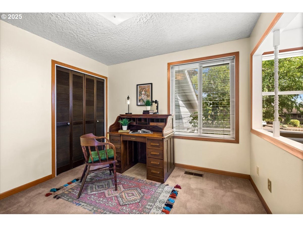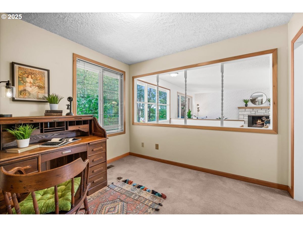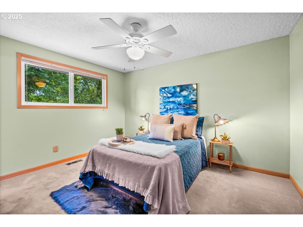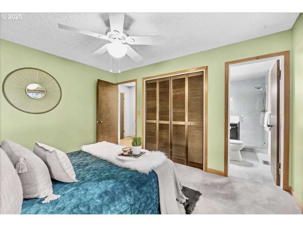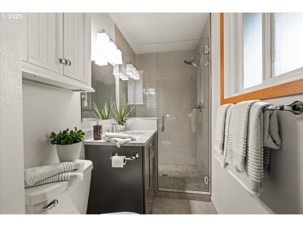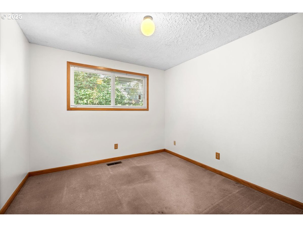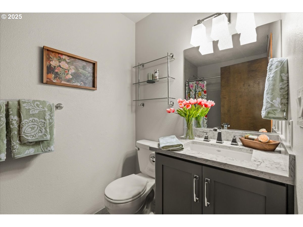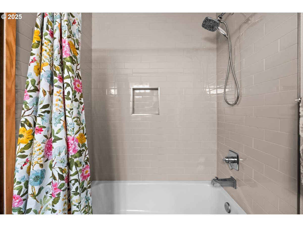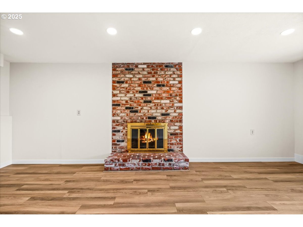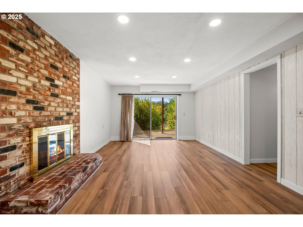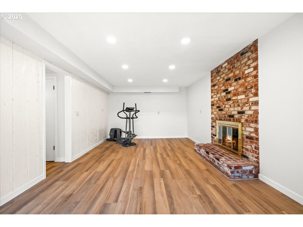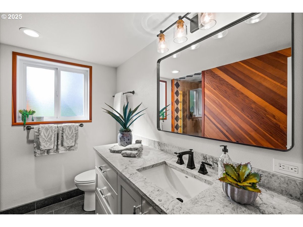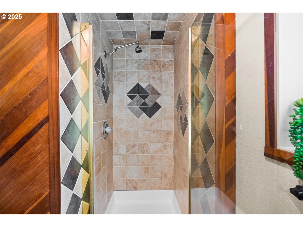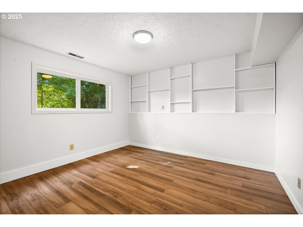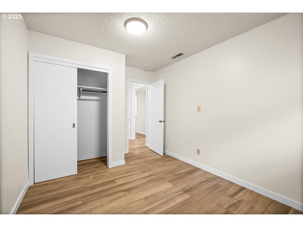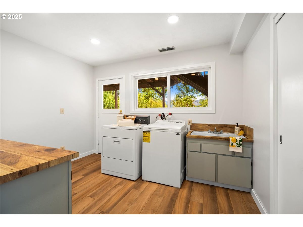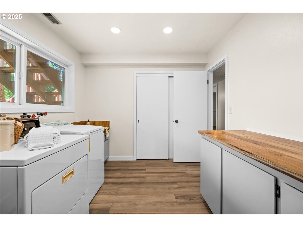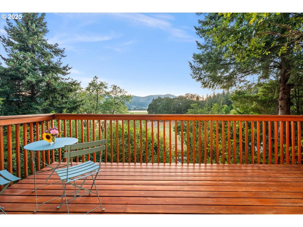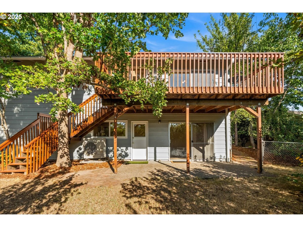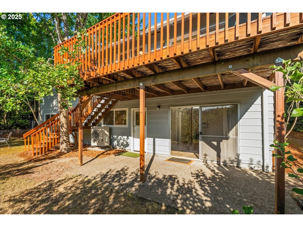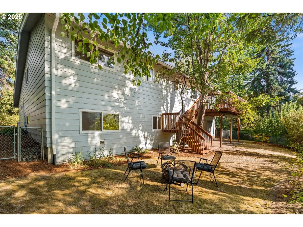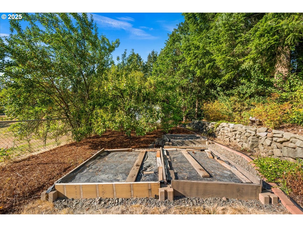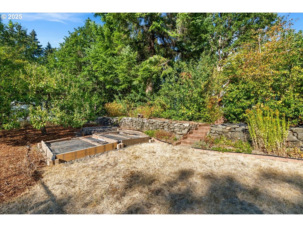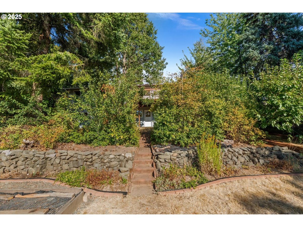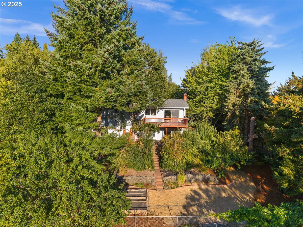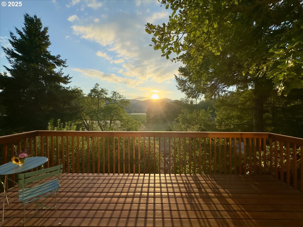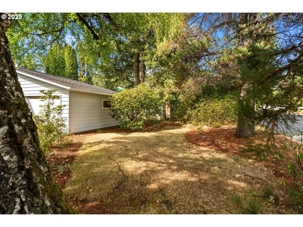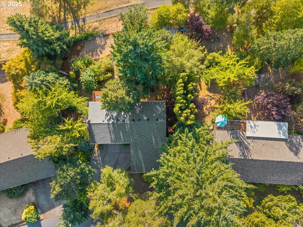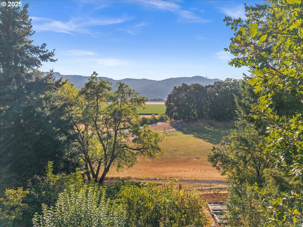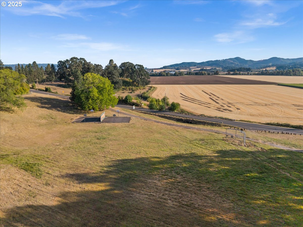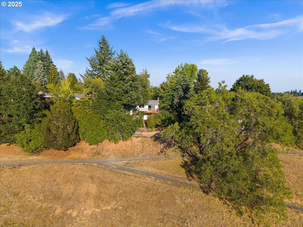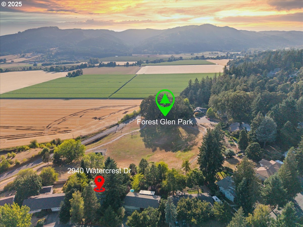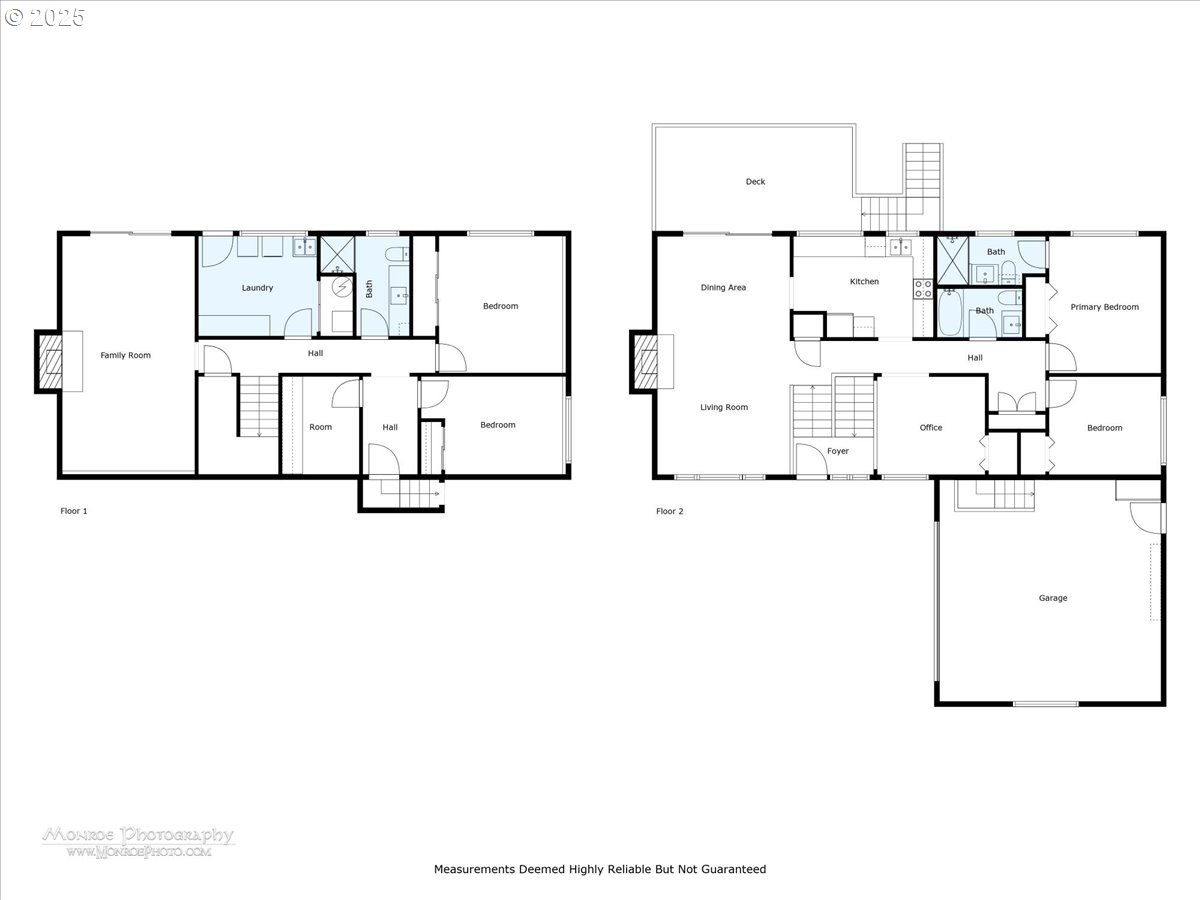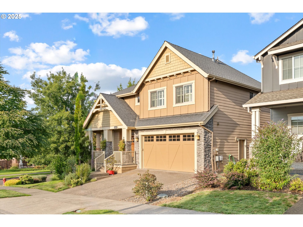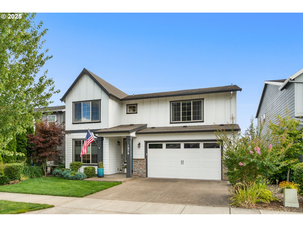2940 WATERCREST RD
ForestGrove, 97116
-
4 Bed
-
3 Bath
-
2400 SqFt
-
1 DOM
-
Built: 1973
- Status: Active
$625,000
$625000
-
4 Bed
-
3 Bath
-
2400 SqFt
-
1 DOM
-
Built: 1973
- Status: Active
Love this home?

Mohanraj Rajendran
Real Estate Agent
(503) 336-1515Classic Mid-Century Vibes in this Modern home with sweeping Coastal Range views! Step inside and you’ll find the main living spaces upstairs, designed to capture natural light and frame unobstructed views from every window. The living room, dining area, and kitchen flow seamlessly together, opening onto a deck that offers dramatic seasonal views — glorious sunsets, clouds and mist drifting over the hills, and blankets of snow against a backdrop of forest and farmland. Perfect for everyday living or hosting a full dinner party. Upstairs, the den is your blank canvas: create an office, a cozy reading nook, or a craft room — the choice is yours. Downstairs, the bonus room offers flexible living space with a brick fireplace, perfect for a cozy lounge or the ultimate game-day hangout. Two additional bedrooms and a fully remodeled bathroom make it ideal for family, guests, or a private retreat. The laundry/utility room adds function with generous storage, direct backyard access, and a separate workshop space. Out back, your private 1/3-acre yard is lush, peaceful, and alive with wildlife — a natural landscape that blends the region’s beauty with today’s lifestyle. The location feels like you are not in town, yet the well-kept neighborhood is welcoming, with a park with walking paths that sits directly behind the house. This home blends modern updates with original character to create a truly one-of-a-kind retreat.
Listing Provided Courtesy of Tyla Young, John L. Scott Market Center
General Information
-
440679069
-
SingleFamilyResidence
-
1 DOM
-
4
-
0.3 acres
-
3
-
2400
-
1973
-
R-10
-
Washington
-
R775049
-
Harvey Clark
-
Neil Armstrong
-
Forest Grove
-
Residential
-
SingleFamilyResidence
-
FOREST GALE HEIGHTS, LOT 8
Listing Provided Courtesy of Tyla Young, John L. Scott Market Center
Mohan Realty Group data last checked: Sep 04, 2025 14:45 | Listing last modified Sep 03, 2025 13:38,
Source:

Residence Information
-
1200
-
0
-
1200
-
2400
-
TRIO
-
1200
-
2/Gas
-
4
-
3
-
0
-
3
-
Composition
-
2, Attached
-
Stories2,Contemporary
-
Driveway,OnStreet
-
2
-
1973
-
No
-
-
LapSiding
-
Daylight
-
-
-
Daylight
-
Slab
-
DoublePaneWindows,Vi
-
Features and Utilities
-
Fireplace, HardwoodFloors
-
BuiltinRange, Dishwasher, FreeStandingRefrigerator, Microwave, StainlessSteelAppliance, Tile
-
CeilingFan, HardwoodFloors, LaminateFlooring, Laundry, LuxuryVinylPlank, WasherDryer
-
Deck, Fenced, Garden, RaisedBeds, ToolShed, Yard
-
-
CentralAir
-
Gas
-
ForcedAir
-
PublicSewer
-
Gas
-
Gas
Financial
-
5399.44
-
0
-
-
-
-
Cash,Conventional,FHA,USDALoan,VALoan
-
09-03-2025
-
-
No
-
No
Comparable Information
-
-
1
-
1
-
-
Cash,Conventional,FHA,USDALoan,VALoan
-
$625,000
-
$625,000
-
-
Sep 03, 2025 13:38
Schools
Map
Listing courtesy of John L. Scott Market Center.
 The content relating to real estate for sale on this site comes in part from the IDX program of the RMLS of Portland, Oregon.
Real Estate listings held by brokerage firms other than this firm are marked with the RMLS logo, and
detailed information about these properties include the name of the listing's broker.
Listing content is copyright © 2019 RMLS of Portland, Oregon.
All information provided is deemed reliable but is not guaranteed and should be independently verified.
Mohan Realty Group data last checked: Sep 04, 2025 14:45 | Listing last modified Sep 03, 2025 13:38.
Some properties which appear for sale on this web site may subsequently have sold or may no longer be available.
The content relating to real estate for sale on this site comes in part from the IDX program of the RMLS of Portland, Oregon.
Real Estate listings held by brokerage firms other than this firm are marked with the RMLS logo, and
detailed information about these properties include the name of the listing's broker.
Listing content is copyright © 2019 RMLS of Portland, Oregon.
All information provided is deemed reliable but is not guaranteed and should be independently verified.
Mohan Realty Group data last checked: Sep 04, 2025 14:45 | Listing last modified Sep 03, 2025 13:38.
Some properties which appear for sale on this web site may subsequently have sold or may no longer be available.
Love this home?

Mohanraj Rajendran
Real Estate Agent
(503) 336-1515Classic Mid-Century Vibes in this Modern home with sweeping Coastal Range views! Step inside and you’ll find the main living spaces upstairs, designed to capture natural light and frame unobstructed views from every window. The living room, dining area, and kitchen flow seamlessly together, opening onto a deck that offers dramatic seasonal views — glorious sunsets, clouds and mist drifting over the hills, and blankets of snow against a backdrop of forest and farmland. Perfect for everyday living or hosting a full dinner party. Upstairs, the den is your blank canvas: create an office, a cozy reading nook, or a craft room — the choice is yours. Downstairs, the bonus room offers flexible living space with a brick fireplace, perfect for a cozy lounge or the ultimate game-day hangout. Two additional bedrooms and a fully remodeled bathroom make it ideal for family, guests, or a private retreat. The laundry/utility room adds function with generous storage, direct backyard access, and a separate workshop space. Out back, your private 1/3-acre yard is lush, peaceful, and alive with wildlife — a natural landscape that blends the region’s beauty with today’s lifestyle. The location feels like you are not in town, yet the well-kept neighborhood is welcoming, with a park with walking paths that sits directly behind the house. This home blends modern updates with original character to create a truly one-of-a-kind retreat.

