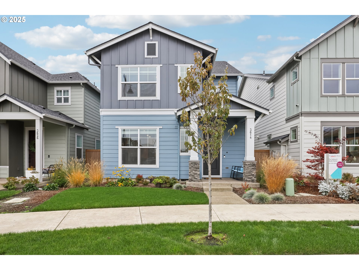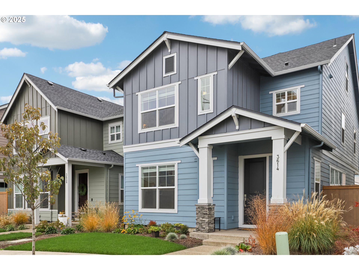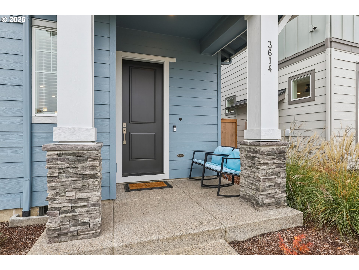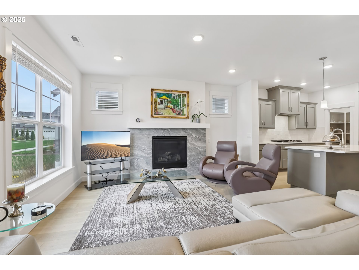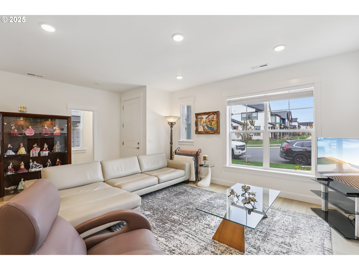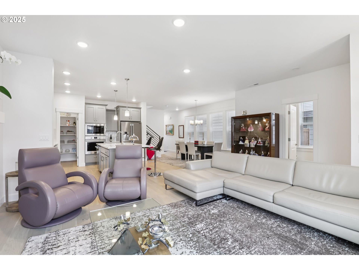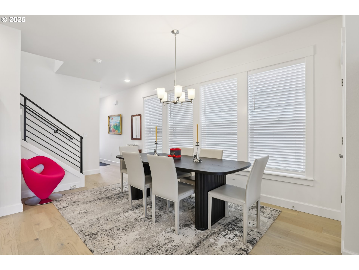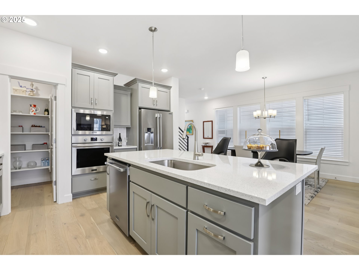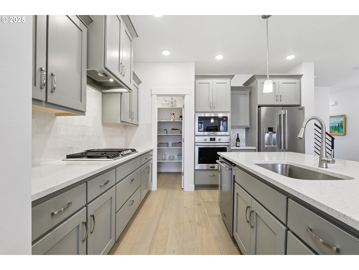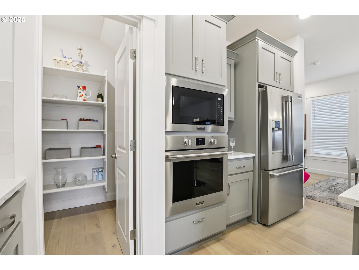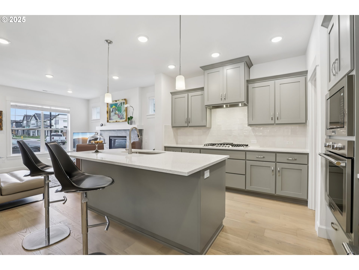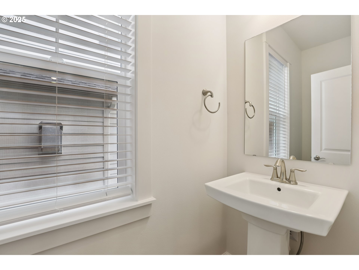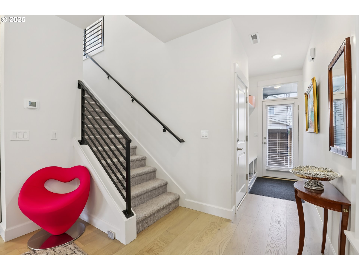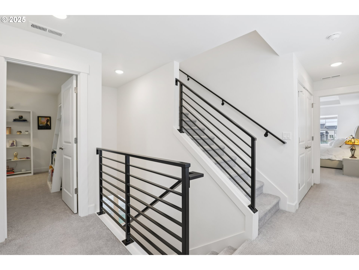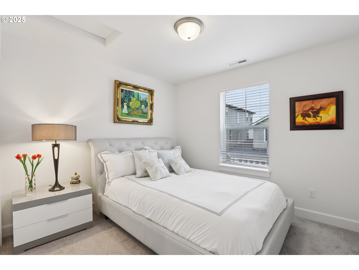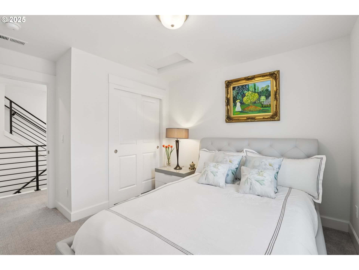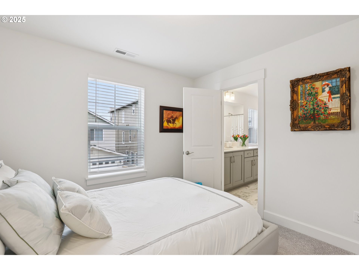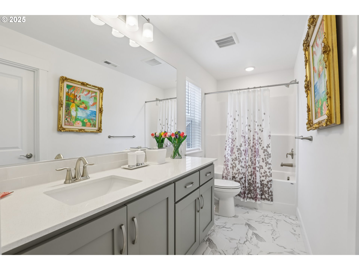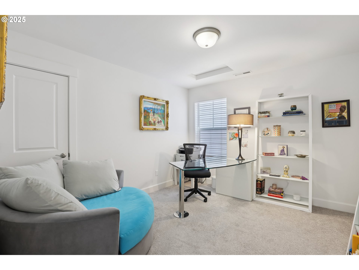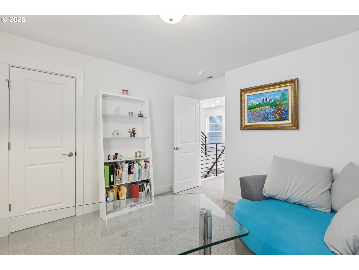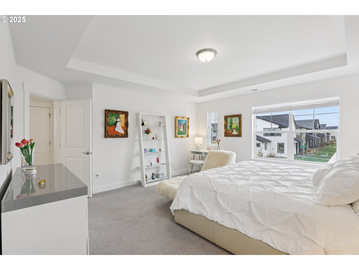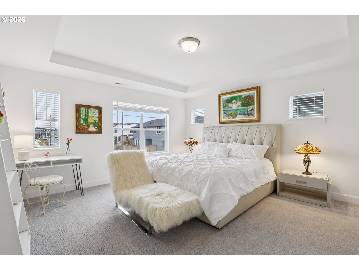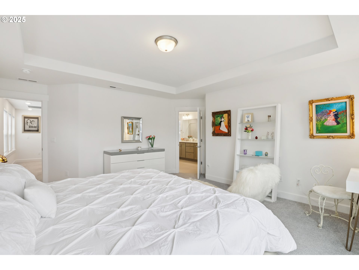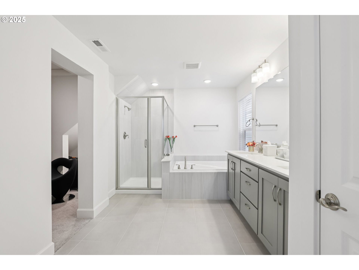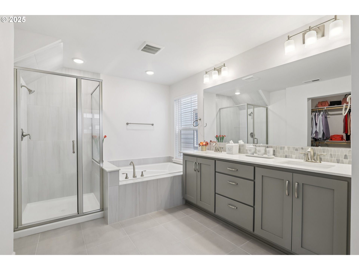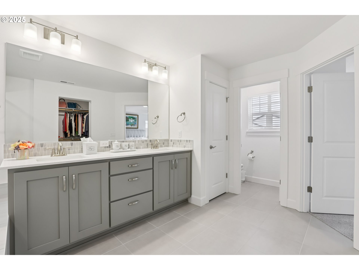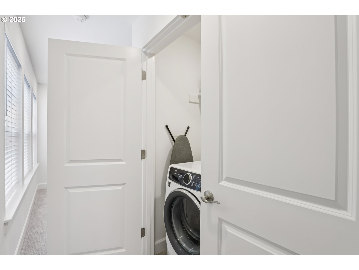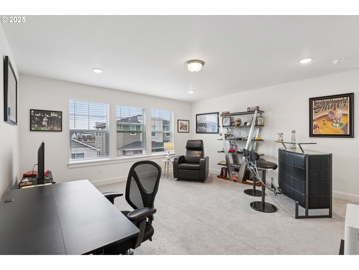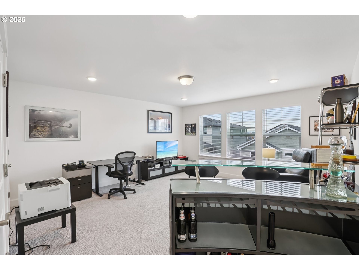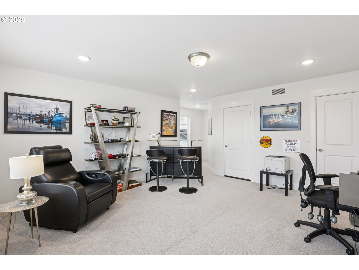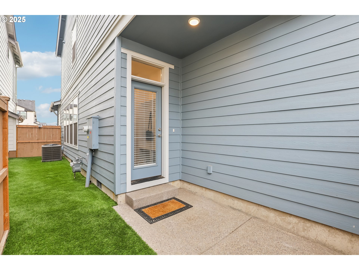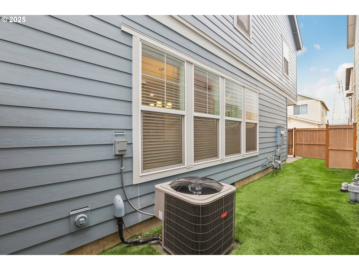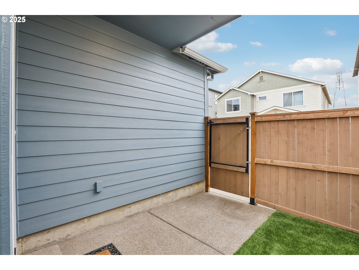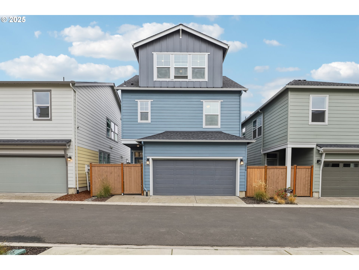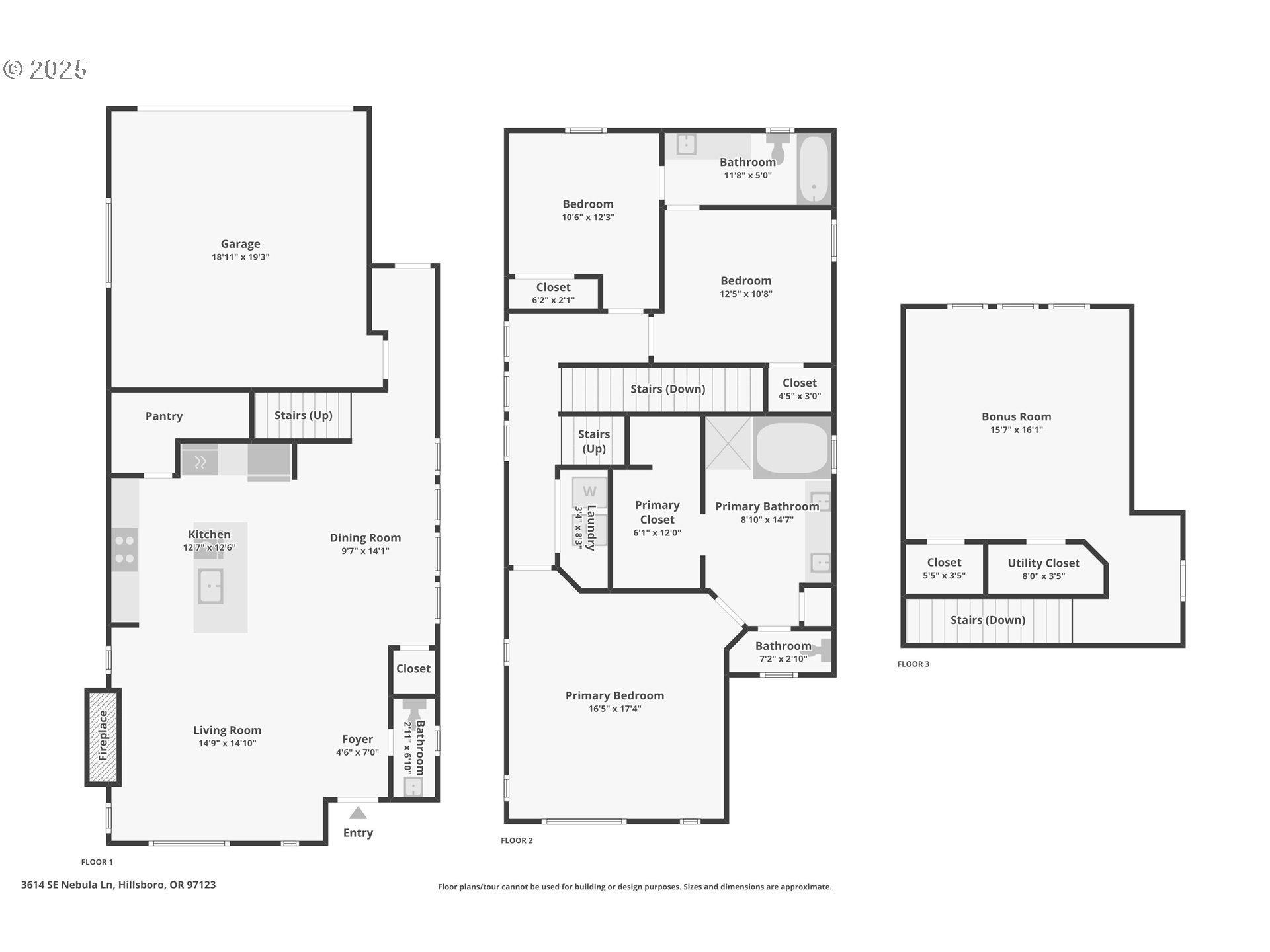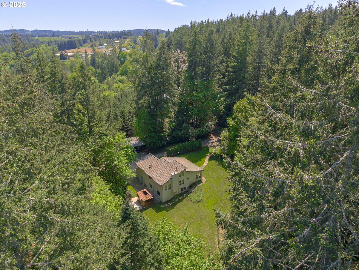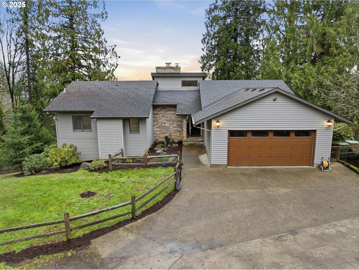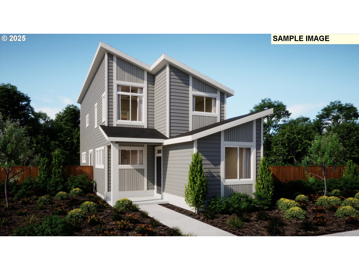$649900
-
3 Bed
-
2.5 Bath
-
2340 SqFt
-
48 DOM
-
Built: 2023
- Status: Active
Love this home?

Mohanraj Rajendran
Real Estate Agent
(503) 336-1515Better than new Craftsman in Reed’s Crossing, featuring a thoughtfully designed floor plan with soaring ceilings and walls of windows that flood the home with natural light. The gourmet kitchen is a true centerpiece, showcasing slab quartz counters, a full-height tile backsplash, stainless steel appliances, and a walk-in pantry. It opens seamlessly to the family room, complete with a cozy gas fireplace. Upstairs, the luxurious primary suite offers a spacious walk-in closet and a spa-like bathroom with dual sinks, a soaking tub, and a walk-in shower. Two additional bedrooms share a convenient Jack & Jill bathroom, and a dedicated laundry room completes the level. The third floor boasts an oversized bonus room—perfect for a home office, media room, or play space. Enjoy all that Reed’s Crossing has to offer, including scenic walking trails, parks, and close proximity to shops and restaurants. [Home Energy Score = 9. HES Report at https://rpt.greenbuildingregistry.com/hes/OR10224260]
Listing Provided Courtesy of Tara Cowlthorp, Redfin
General Information
-
390811170
-
SingleFamilyResidence
-
48 DOM
-
3
-
2178 SqFt
-
2.5
-
2340
-
2023
-
-
Washington
-
R2226896
-
Reedville
-
South Meadows
-
Hillsboro
-
Residential
-
SingleFamilyResidence
-
REEDS CROSSING NO.11, LOT 1195, ACRES 0.05
Listing Provided Courtesy of Tara Cowlthorp, Redfin
Mohan Realty Group data last checked: Jan 05, 2026 05:25 | Listing last modified Nov 18, 2025 11:12,
Source:

