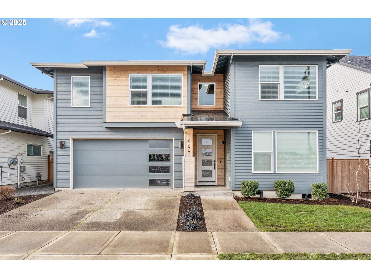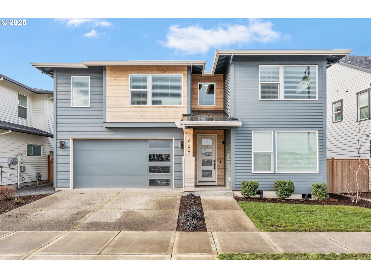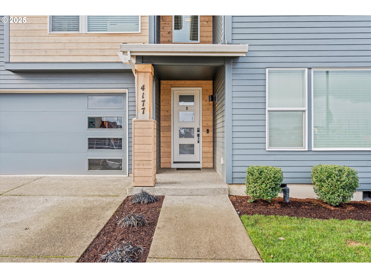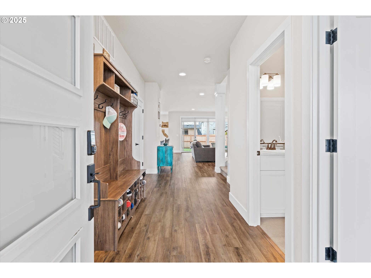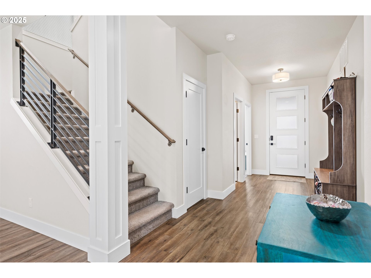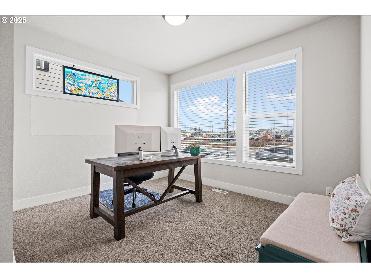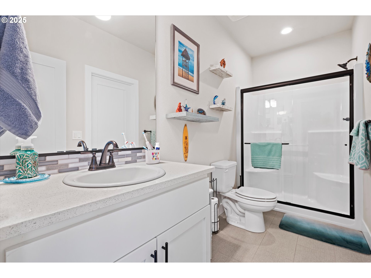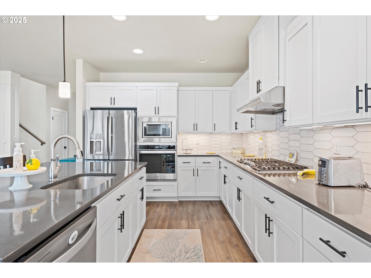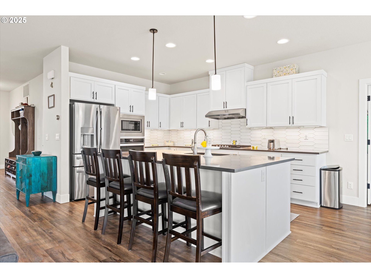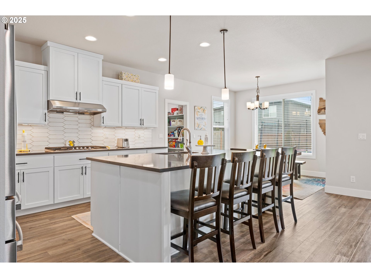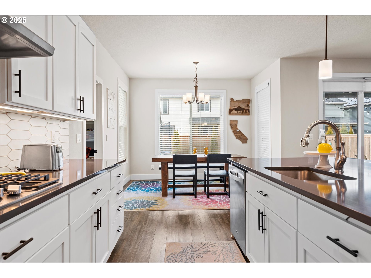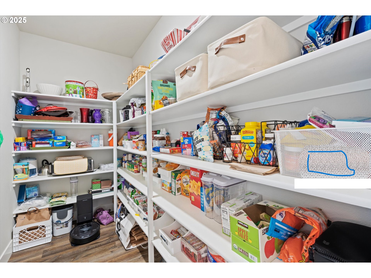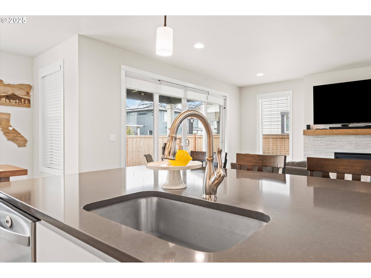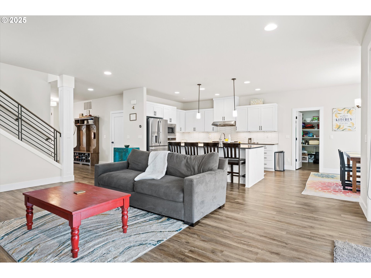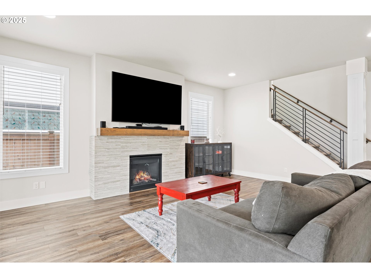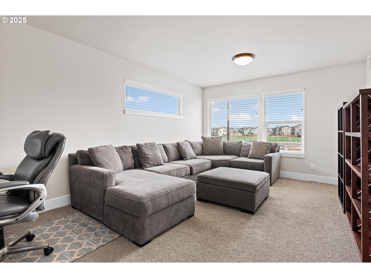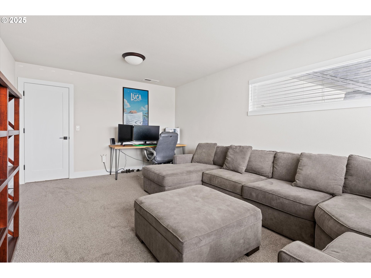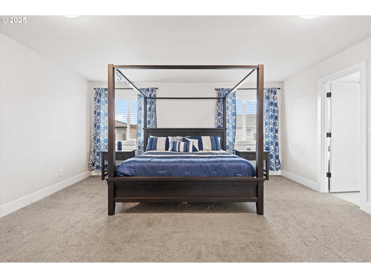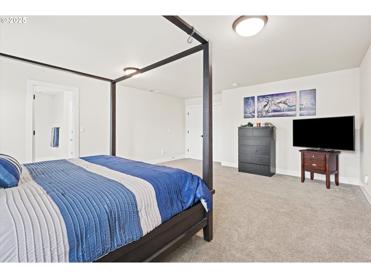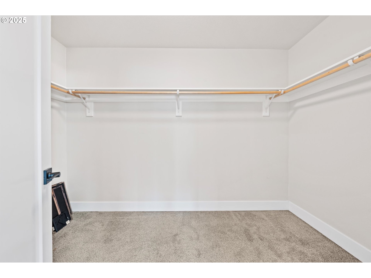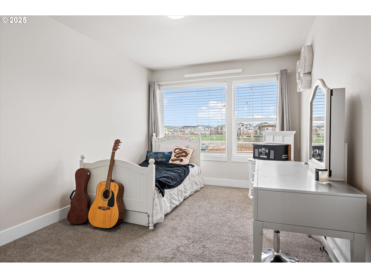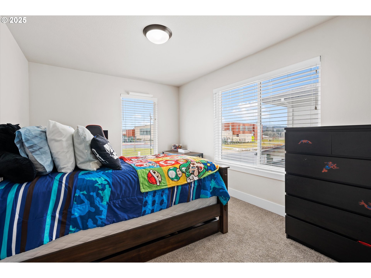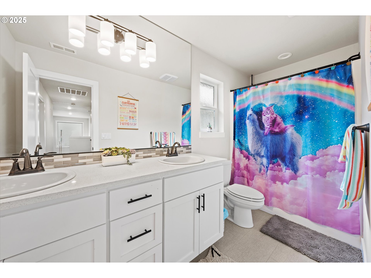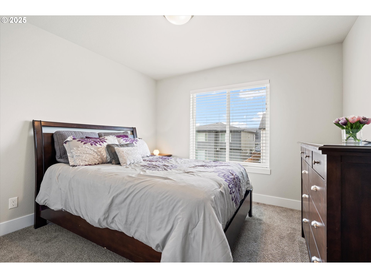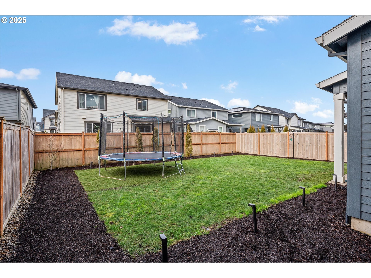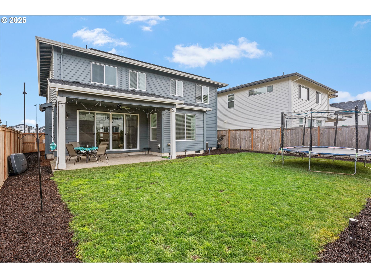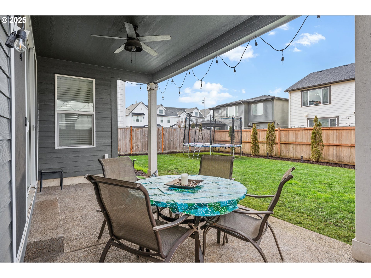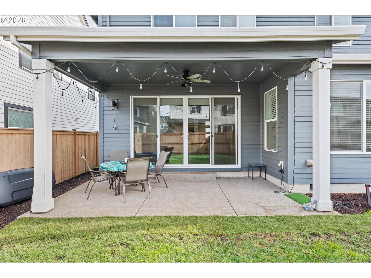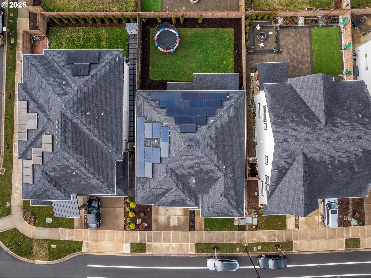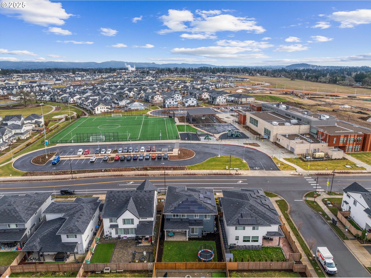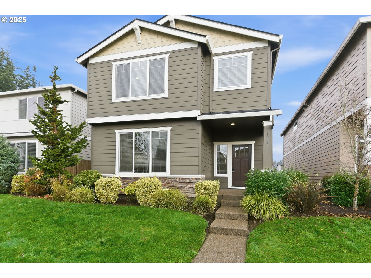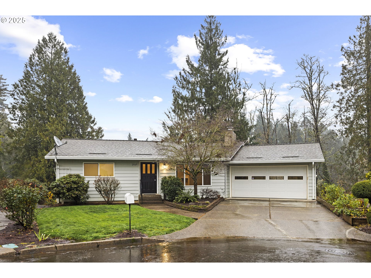4177 SE REED DR
Hillsboro, 97123
-
5 Bed
-
3 Bath
-
2908 SqFt
-
118 DOM
-
Built: 2020
- Status: Sold
$835,000
$835000
-
5 Bed
-
3 Bath
-
2908 SqFt
-
118 DOM
-
Built: 2020
- Status: Sold
Love this home?

Mohanraj Rajendran
Real Estate Agent
(503) 336-1515Back on market at no fault of seller or home. Stop by and get all the details. List & Lock rate buy down confirmed, huge monthly savings! Experience multi-generational living at its finest with this exquisite Stonebridge home, featuring 5 bedrooms plus a bonus room and 3 full bathrooms. The open floor plan is enhanced by quartz countertops, upgraded cabinets, and luxury vinyl plank flooring. The walk-in pantry includes upgraded wood shelving throughout. On the main floor, a rare large bedroom comes with an attached full bathroom and walk-in shower. The upper level houses 4 additional bedrooms, a spacious bonus room, a full laundry room, and a convenient utility sink. The primary bathroom boasts a soaking tub, an upgraded European-style walk-in shower, and a spacious walk-in closet. The property also includes a versatile 3-car garage, perfect for storage or a home gym. The fully fenced yard provides ample space while remaining low maintenance. This home is conveniently located across from the newly built Tamarack Elementary School in the esteemed Hillsboro School district. Discover the vibrant amenities and lifestyle benefits of Reeds Crossing. For more information on this master-planned community, please visit Reedscrossing.com. [Home Energy Score = 10. HES Report at https://rpt.greenbuildingregistry.com/hes/OR10189506]
Listing Provided Courtesy of Koda LaMadrid, MORE Realty
General Information
-
268355118
-
SingleFamilyResidence
-
118 DOM
-
5
-
5227.2 SqFt
-
3
-
2908
-
2020
-
R-6
-
Washington
-
R2212932
-
Tamarack
-
South Meadows
-
Hillsboro
-
Residential
-
SingleFamilyResidence
-
REEDS CROSSING NO.4, LOT 346, ACRES 0.12
Listing Provided Courtesy of Koda LaMadrid, MORE Realty
Mohan Realty Group data last checked: Dec 18, 2025 05:55 | Listing last modified Jun 26, 2025 14:42,
Source:

Residence Information
-
1665
-
1243
-
0
-
2908
-
builder
-
2908
-
1/Gas
-
5
-
3
-
0
-
3
-
Composition
-
3, Attached, Tandem
-
Stories2,NWContemporary
-
Driveway,EVReady
-
2
-
2020
-
Yes
-
CarChargingStationReady,DoublePaneWindows,ENERGYSTARQualifiedAppliances,ForcedAir95Plus,Solar,Tankle
-
Cedar, CementSiding, CulturedStone
-
CrawlSpace,Unfinished
-
-
-
CrawlSpace,Unfinishe
-
ConcretePerimeter,Pi
-
DoublePaneWindows
-
FrontYardLandscaping
Features and Utilities
-
FamilyRoomKitchenCombo, Fireplace
-
BuiltinOven, BuiltinRange, Cooktop, Dishwasher, Disposal, ENERGYSTARQualifiedAppliances, FreeStandingRefri
-
GarageDoorOpener, HighCeilings, HighSpeedInternet, Laundry, LuxuryVinylPlank, Quartz, SoakingTub, WalltoWal
-
CoveredPatio, Fenced, GasHookup, Porch, PublicRoad, Sprinkler, Yard
-
GarageonMain, MainFloorBedroomBath, MinimalSteps, Parking, WalkinShower
-
CentralAir, EnergyStarAirConditioning
-
ENERGYSTARQualifiedEquipment, T
-
ActiveSolar, ENERGYSTARQualifiedEquipment, ForcedAir95Plus
-
PublicSewer
-
ENERGYSTARQualifiedEquipment, Tankless
-
Gas, SolarSupplemental
Financial
-
6978.59
-
1
-
-
115 / Month
-
-
Cash,Conventional,FHA
-
02-06-2025
-
-
No
-
No
Comparable Information
-
06-04-2025
-
118
-
118
-
06-26-2025
-
Cash,Conventional,FHA
-
$899,950
-
$825,000
-
$835,000
-
Jun 26, 2025 14:42
Schools
Map
Listing courtesy of MORE Realty.
 The content relating to real estate for sale on this site comes in part from the IDX program of the RMLS of Portland, Oregon.
Real Estate listings held by brokerage firms other than this firm are marked with the RMLS logo, and
detailed information about these properties include the name of the listing's broker.
Listing content is copyright © 2019 RMLS of Portland, Oregon.
All information provided is deemed reliable but is not guaranteed and should be independently verified.
Mohan Realty Group data last checked: Dec 18, 2025 05:55 | Listing last modified Jun 26, 2025 14:42.
Some properties which appear for sale on this web site may subsequently have sold or may no longer be available.
The content relating to real estate for sale on this site comes in part from the IDX program of the RMLS of Portland, Oregon.
Real Estate listings held by brokerage firms other than this firm are marked with the RMLS logo, and
detailed information about these properties include the name of the listing's broker.
Listing content is copyright © 2019 RMLS of Portland, Oregon.
All information provided is deemed reliable but is not guaranteed and should be independently verified.
Mohan Realty Group data last checked: Dec 18, 2025 05:55 | Listing last modified Jun 26, 2025 14:42.
Some properties which appear for sale on this web site may subsequently have sold or may no longer be available.
Love this home?

Mohanraj Rajendran
Real Estate Agent
(503) 336-1515Back on market at no fault of seller or home. Stop by and get all the details. List & Lock rate buy down confirmed, huge monthly savings! Experience multi-generational living at its finest with this exquisite Stonebridge home, featuring 5 bedrooms plus a bonus room and 3 full bathrooms. The open floor plan is enhanced by quartz countertops, upgraded cabinets, and luxury vinyl plank flooring. The walk-in pantry includes upgraded wood shelving throughout. On the main floor, a rare large bedroom comes with an attached full bathroom and walk-in shower. The upper level houses 4 additional bedrooms, a spacious bonus room, a full laundry room, and a convenient utility sink. The primary bathroom boasts a soaking tub, an upgraded European-style walk-in shower, and a spacious walk-in closet. The property also includes a versatile 3-car garage, perfect for storage or a home gym. The fully fenced yard provides ample space while remaining low maintenance. This home is conveniently located across from the newly built Tamarack Elementary School in the esteemed Hillsboro School district. Discover the vibrant amenities and lifestyle benefits of Reeds Crossing. For more information on this master-planned community, please visit Reedscrossing.com. [Home Energy Score = 10. HES Report at https://rpt.greenbuildingregistry.com/hes/OR10189506]
