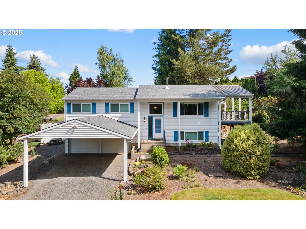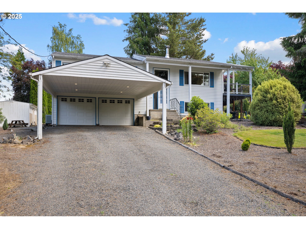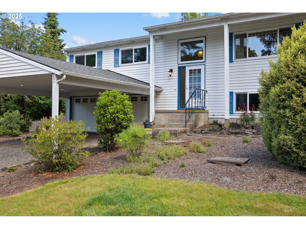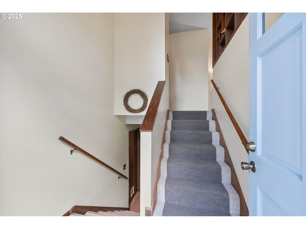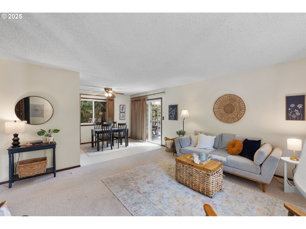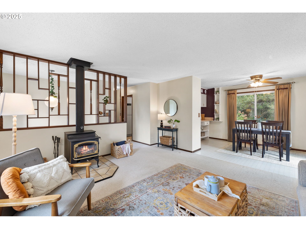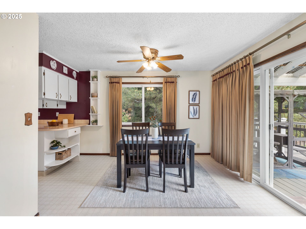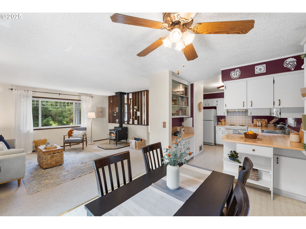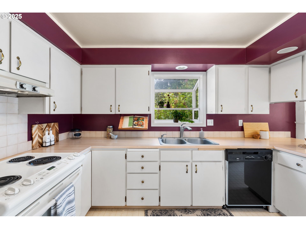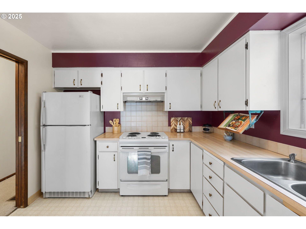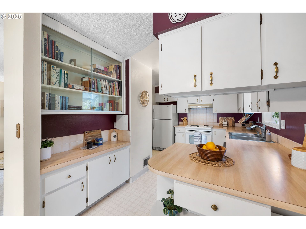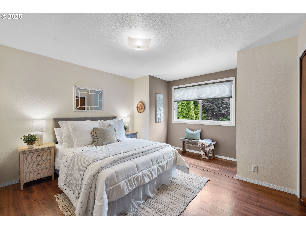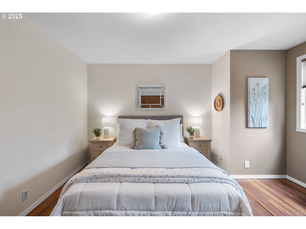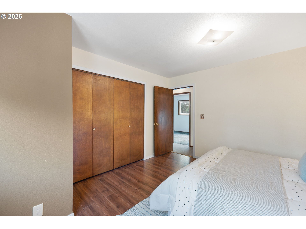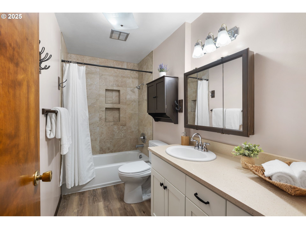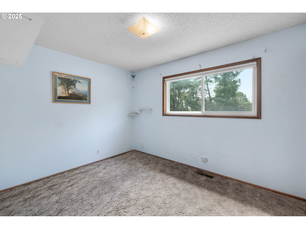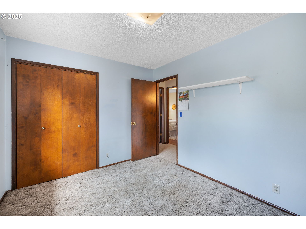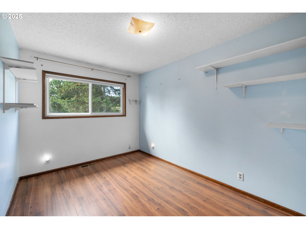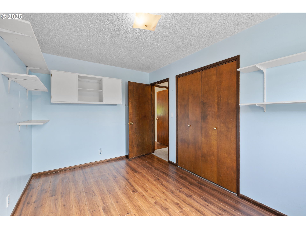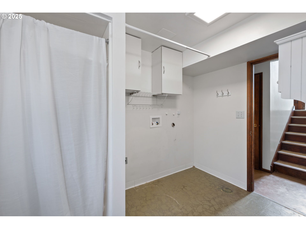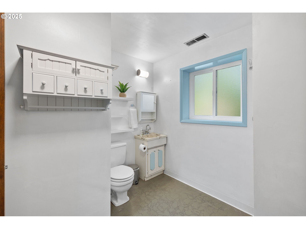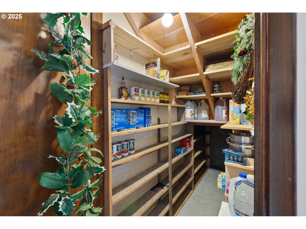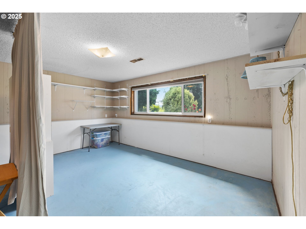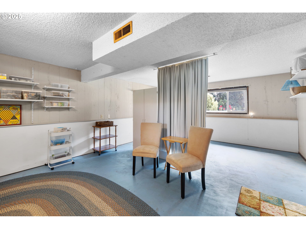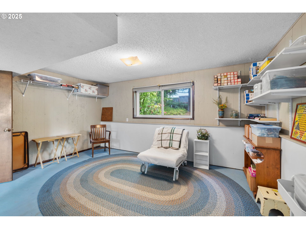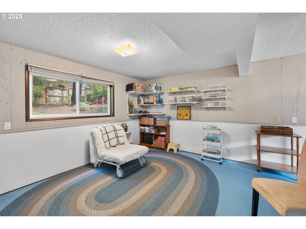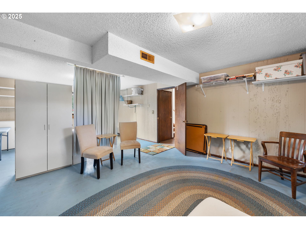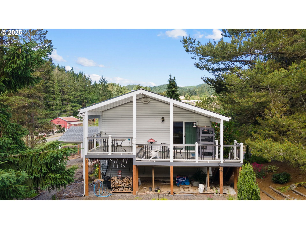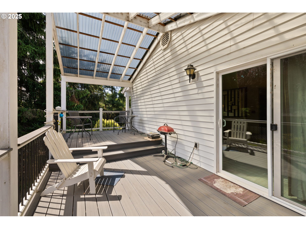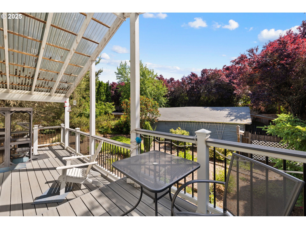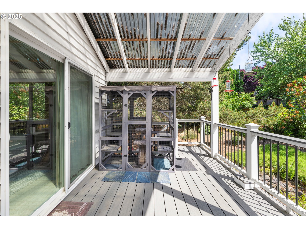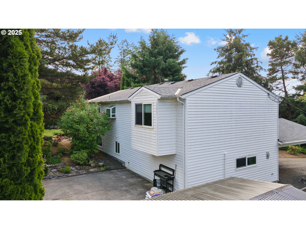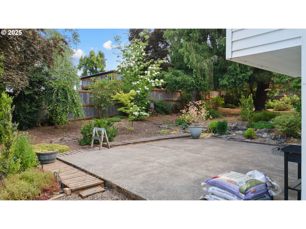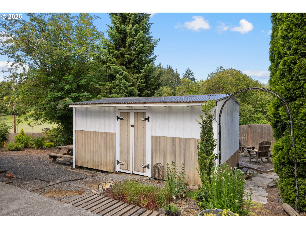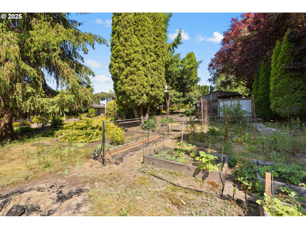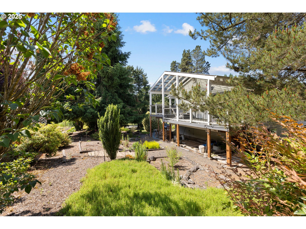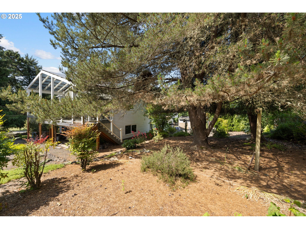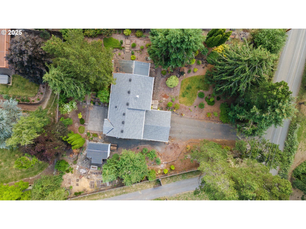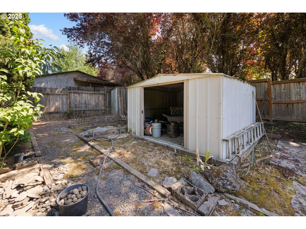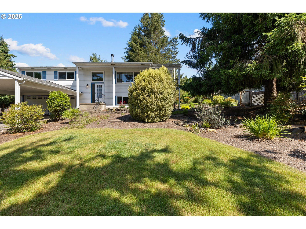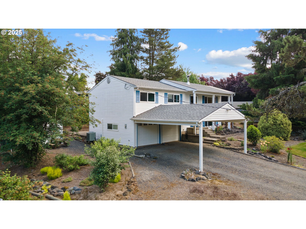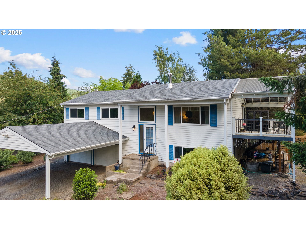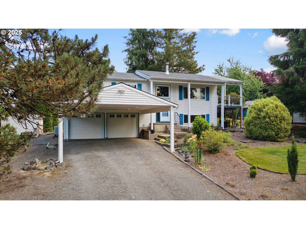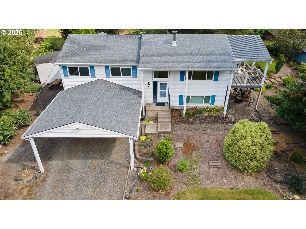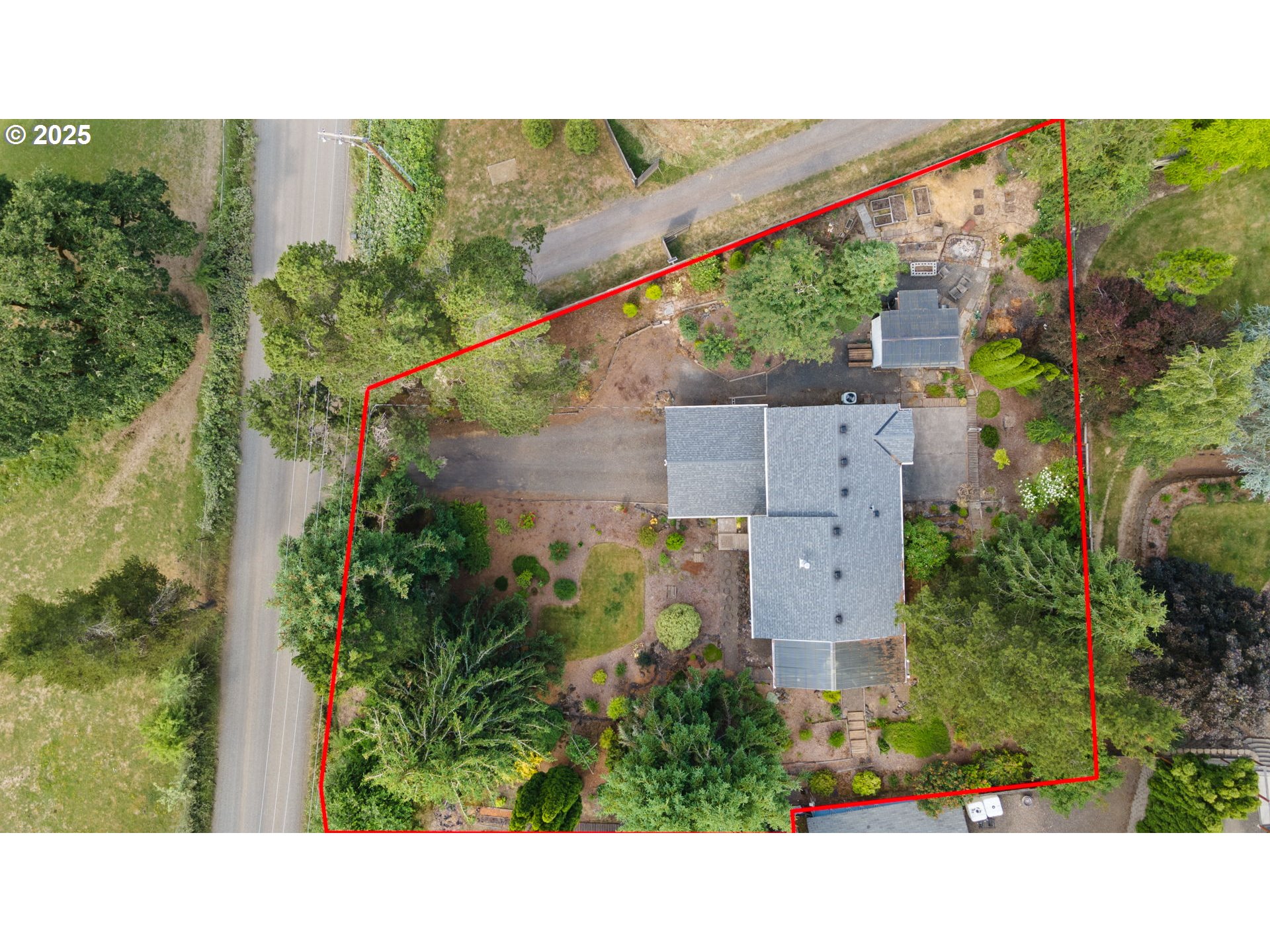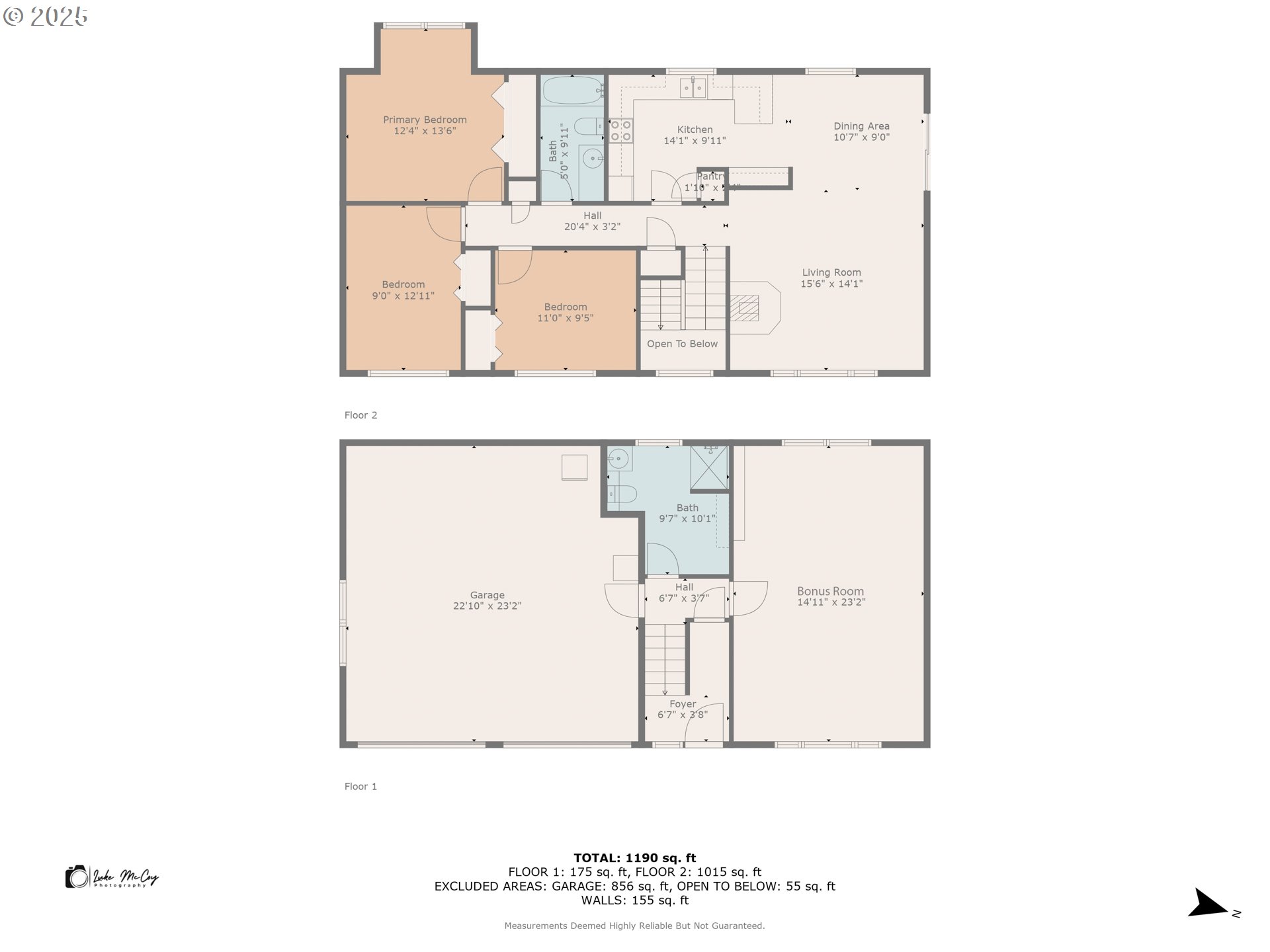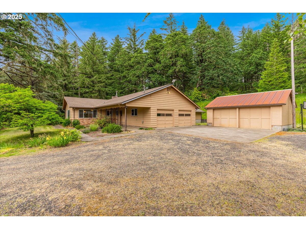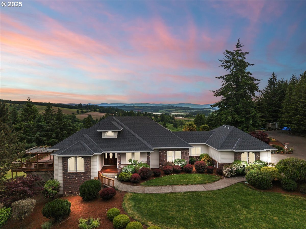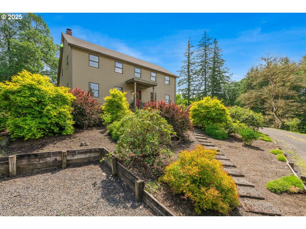44505 SW KNIGHT RD
Gaston, 97119
-
3 Bed
-
2 Bath
-
1656 SqFt
-
1 DOM
-
Built: 1971
- Status: Active
$525,000
$525000
-
3 Bed
-
2 Bath
-
1656 SqFt
-
1 DOM
-
Built: 1971
- Status: Active
Love this home?

Mohanraj Rajendran
Real Estate Agent
(503) 336-1515Enjoy country living on your own spacious half acre with a comfortable updated home surrounded by mature spruce trees and picturesque views of horses & acreage. This 3 bedroom/2 bath home with additional bonus room/4th bedroom has been updated with a top of the line Trane furnace, Milgard windows, a complete bathroom remodel with Quartz counter, tiled shower/tub combo and luxury vinyl plank flooring. Plumbing has been repiped with Pex throughout. The primary bedroom has been expanded to be more spacious and a generous sized carport added in front of the two-car garage. Roof approx. 8 yrs old.The kitchen’s garden window overlooks the backyard which includes apple trees, blueberries, lilacs, a dogwood and other delights. There are custom built ins, a pantry and plenty of counter workspace for meal preparation. The dining room is strategically placed between the kitchen and living room.A wonderful deck with a suntuf cover is accessed off the dining room and provides a tranquil space to relax and entertain.Downstairs is a large open space to use as a bonus room, office, 4th bedroom or combination of those, and a dedicated laundry room with full bath. The garage offers access to a well-organized two-car space, featuring built-in shelving, cabinetry, and an upright freezer. This solid home with rural charm has personality and potential to personalize, is situated within Forest Grove school district and only mins away from town and shopping access.
Listing Provided Courtesy of Cindy Scott, Envision Northwest Homes
General Information
-
505318420
-
SingleFamilyResidence
-
1 DOM
-
3
-
0.47 acres
-
2
-
1656
-
1971
-
AF-10
-
Washington
-
R444843
-
Dilley
-
Neil Armstrong
-
Forest Grove
-
Residential
-
SingleFamilyResidence
-
ACRES 0.47
Listing Provided Courtesy of Cindy Scott, Envision Northwest Homes
Mohan Realty Group data last checked: Jun 08, 2025 11:45 | Listing last modified Jun 06, 2025 20:29,
Source:

Residence Information
-
1104
-
0
-
552
-
1656
-
trio
-
1104
-
1/Gas
-
3
-
2
-
0
-
2
-
Composition
-
2, Attached
-
Split
-
Carport,Driveway
-
2
-
1971
-
No
-
-
VinylSiding
-
None
-
RVParking
-
-
None
-
Slab
-
DoublePaneWindows,Vi
-
Features and Utilities
-
-
Dishwasher, Disposal, FreeStandingRange, FreeStandingRefrigerator, RangeHood, SolidSurfaceCountertop
-
VinylFloor, WalltoWallCarpet
-
Deck, FirePit, Garden, Outbuilding, RaisedBeds, RVBoatStorage, ToolShed, Yard
-
-
HeatPump
-
Electricity
-
ForcedAir
-
SepticTank
-
Electricity
-
Electricity
Financial
-
3628.98
-
0
-
-
-
-
Cash,Conventional,FHA,VALoan
-
06-06-2025
-
-
No
-
No
Comparable Information
-
-
1
-
2
-
-
Cash,Conventional,FHA,VALoan
-
$525,000
-
$525,000
-
-
Jun 06, 2025 20:29
Schools
Map
Listing courtesy of Envision Northwest Homes.
 The content relating to real estate for sale on this site comes in part from the IDX program of the RMLS of Portland, Oregon.
Real Estate listings held by brokerage firms other than this firm are marked with the RMLS logo, and
detailed information about these properties include the name of the listing's broker.
Listing content is copyright © 2019 RMLS of Portland, Oregon.
All information provided is deemed reliable but is not guaranteed and should be independently verified.
Mohan Realty Group data last checked: Jun 08, 2025 11:45 | Listing last modified Jun 06, 2025 20:29.
Some properties which appear for sale on this web site may subsequently have sold or may no longer be available.
The content relating to real estate for sale on this site comes in part from the IDX program of the RMLS of Portland, Oregon.
Real Estate listings held by brokerage firms other than this firm are marked with the RMLS logo, and
detailed information about these properties include the name of the listing's broker.
Listing content is copyright © 2019 RMLS of Portland, Oregon.
All information provided is deemed reliable but is not guaranteed and should be independently verified.
Mohan Realty Group data last checked: Jun 08, 2025 11:45 | Listing last modified Jun 06, 2025 20:29.
Some properties which appear for sale on this web site may subsequently have sold or may no longer be available.
Love this home?

Mohanraj Rajendran
Real Estate Agent
(503) 336-1515Enjoy country living on your own spacious half acre with a comfortable updated home surrounded by mature spruce trees and picturesque views of horses & acreage. This 3 bedroom/2 bath home with additional bonus room/4th bedroom has been updated with a top of the line Trane furnace, Milgard windows, a complete bathroom remodel with Quartz counter, tiled shower/tub combo and luxury vinyl plank flooring. Plumbing has been repiped with Pex throughout. The primary bedroom has been expanded to be more spacious and a generous sized carport added in front of the two-car garage. Roof approx. 8 yrs old.The kitchen’s garden window overlooks the backyard which includes apple trees, blueberries, lilacs, a dogwood and other delights. There are custom built ins, a pantry and plenty of counter workspace for meal preparation. The dining room is strategically placed between the kitchen and living room.A wonderful deck with a suntuf cover is accessed off the dining room and provides a tranquil space to relax and entertain.Downstairs is a large open space to use as a bonus room, office, 4th bedroom or combination of those, and a dedicated laundry room with full bath. The garage offers access to a well-organized two-car space, featuring built-in shelving, cabinetry, and an upright freezer. This solid home with rural charm has personality and potential to personalize, is situated within Forest Grove school district and only mins away from town and shopping access.
