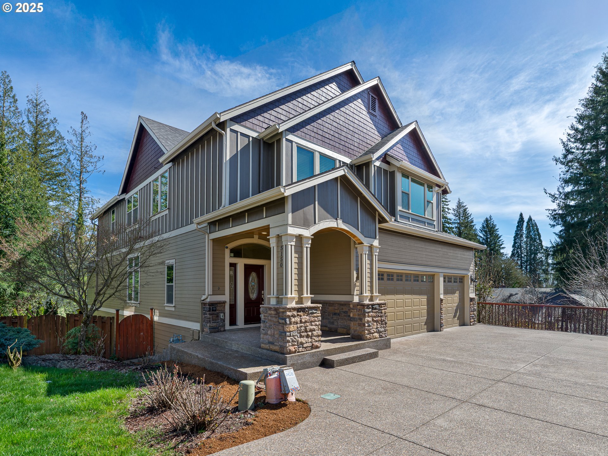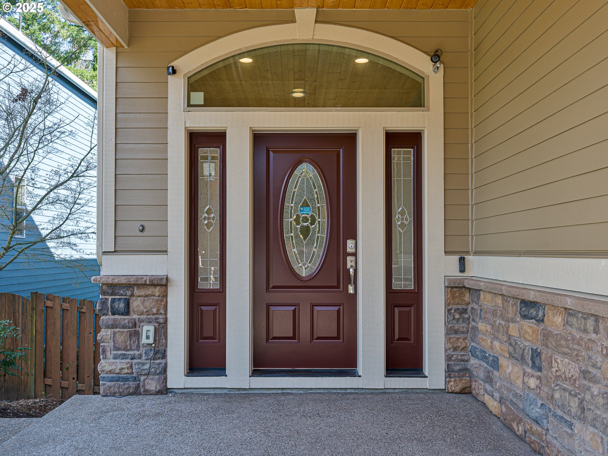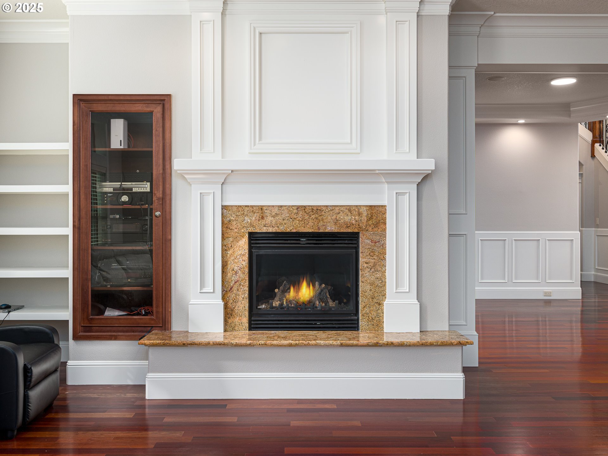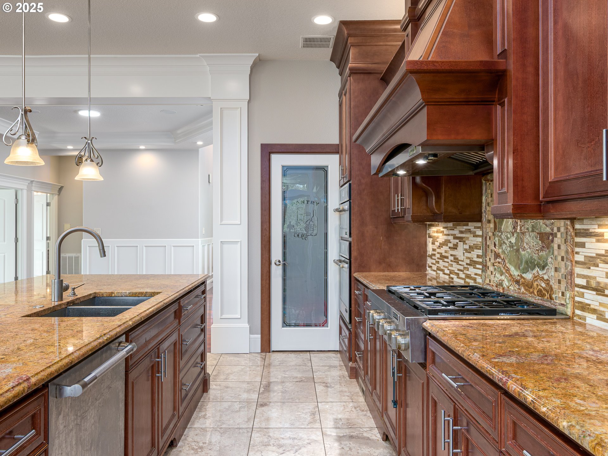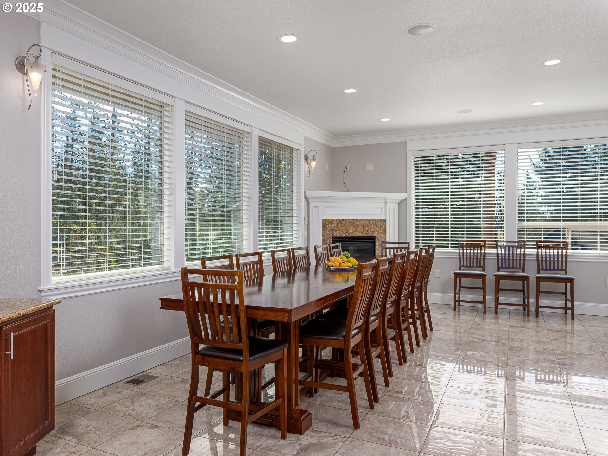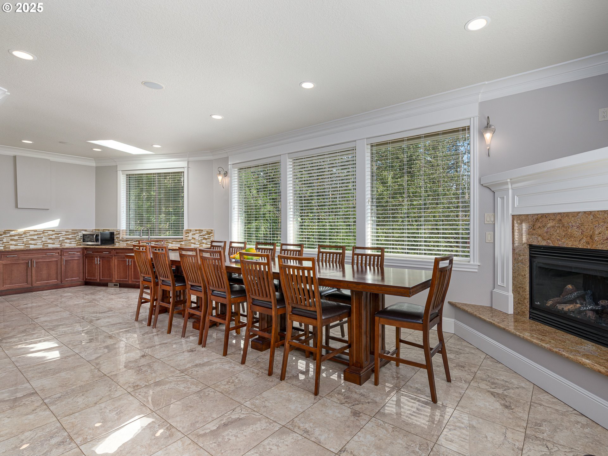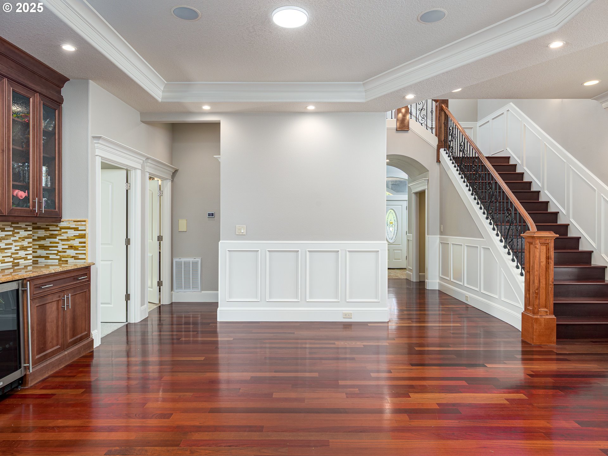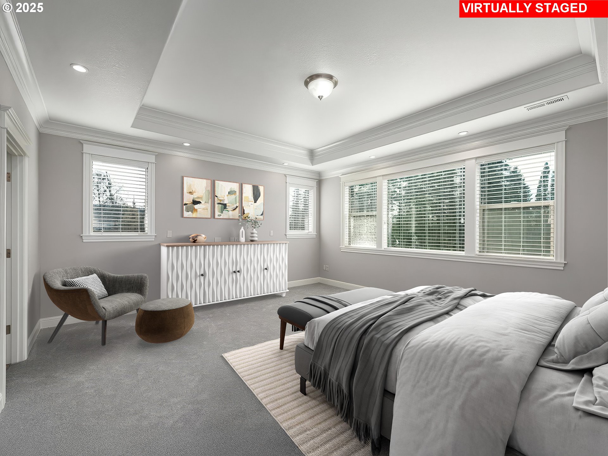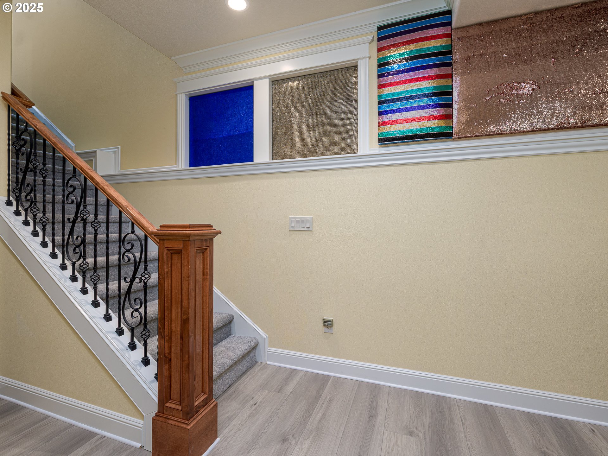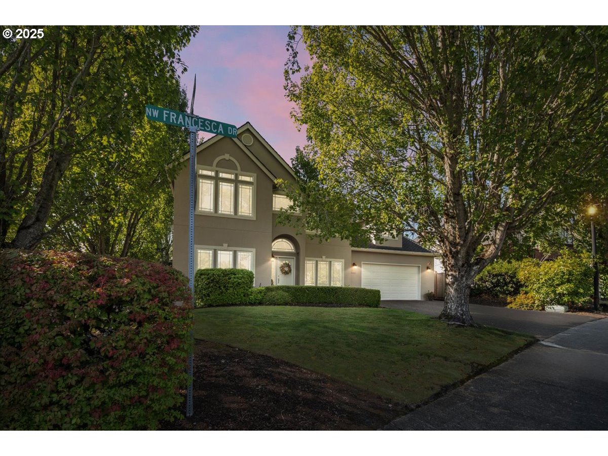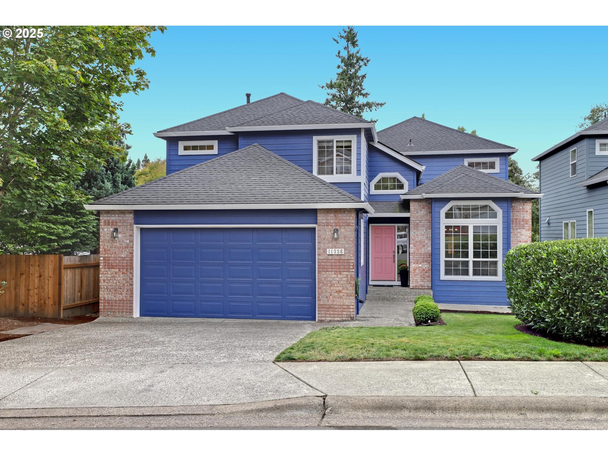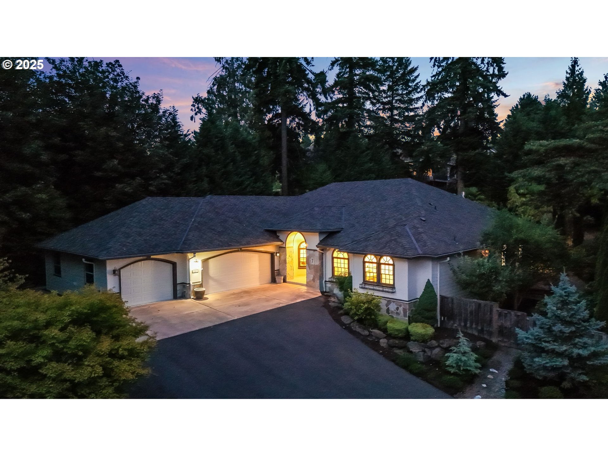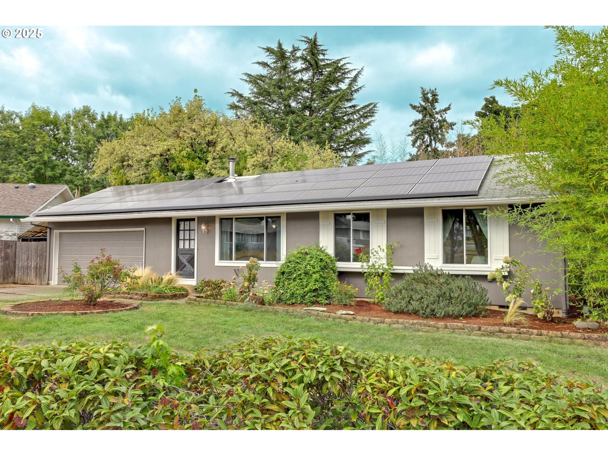5150 NW 140TH AVE
Portland, 97229
-
5 Bed
-
4 Bath
-
5855 SqFt
-
165 DOM
-
Built: 2013
- Status: Active
$985,000
Price cut: $5K (09-12-2025)
$985000
Price cut: $5K (09-12-2025)
-
5 Bed
-
4 Bath
-
5855 SqFt
-
165 DOM
-
Built: 2013
- Status: Active
Love this home?

Mohanraj Rajendran
Real Estate Agent
(503) 336-1515Wow! Now only $990,000 — incredible value for this size and location!! Don't miss this opportunity! Introducing a premier custom home first time on the market with 5 bedrooms, 4 bathrooms, high ceilings, gorgeous cabinets and extensive millwork throughout. Convenient Bethany location, walking distance to Jacob Wismer Elementary and Stoller Middle School. Newly painted interior/exterior, new carpets, new roof in 2024. Spacious great room with hardwood/tile floors and a gas fireplace. The large island kitchen includes Jenn-Air appliances, granite countertops, tile backsplash, and a pantry. The dining room includes a wet bar, buffet cabinets, and mini fridge. The great room opens to an airy additional dining area with wet bar, skylight, wall of windows, and fireplace, perfect for large gatherings. A guest suite is conveniently located on the main level. Upstairs you will find a large loft area with built-ins, media room, laundry, and 3 bedrooms, including the primary suite with glass walk-in shower, jet tub, walk-in closet, and office. Large lower-level recreation room with wet bar, perfect for events and the ultimate home karaoke room, also wired for indoor hot tub. The property also features a covered patio with a fire pit, a 3-car garage, mud room, dual furnace/AC systems, large storage room, and pre-wired ceiling speakers throughout. Convenient to Bethany Village shops & restaurants.
Listing Provided Courtesy of Li Lanz, Li Lanz Properties, LLC
General Information
-
504388222
-
SingleFamilyResidence
-
165 DOM
-
5
-
8276.4 SqFt
-
4
-
5855
-
2013
-
-
Washington
-
R2160526
-
Jacob Wismer
-
Stoller
-
Sunset
-
Residential
-
SingleFamilyResidence
-
WOODCREEK ESTATES, LOT 24, ACRES 0.19, SEE SSCF LIEN DOCKET, SEE
Listing Provided Courtesy of Li Lanz, Li Lanz Properties, LLC
Mohan Realty Group data last checked: Sep 13, 2025 10:26 | Listing last modified Sep 12, 2025 16:16,
Source:

Residence Information
-
2002
-
2088
-
1765
-
5855
-
Floor Plan
-
4090
-
-
5
-
4
-
0
-
4
-
Composition
-
3, Attached
-
Craftsman,CustomStyle
-
-
3
-
2013
-
No
-
-
CementSiding
-
Finished,FullBasement
-
-
-
Finished,FullBasemen
-
-
DoublePaneWindows,Vi
-
Commons
Features and Utilities
-
Fireplace, HardwoodFloors
-
BuiltinRange, Dishwasher, Disposal, FreeStandingGasRange, FreeStandingRefrigerator, GasAppliances, Granite
-
CentralVacuum, GarageDoorOpener, Granite, HardwoodFloors, HighCeilings, JettedTub, Laundry, LuxuryVinylPlan
-
CoveredPatio, Fenced, FirePit
-
-
CentralAir
-
Gas
-
ForcedAir
-
PublicSewer
-
Gas
-
Gas
Financial
-
14766.91
-
1
-
-
90 / Quarterly
-
-
Cash,Conventional,FHA
-
03-31-2025
-
-
No
-
No
Comparable Information
-
-
165
-
166
-
-
Cash,Conventional,FHA
-
$1,199,000
-
$985,000
-
-
Sep 12, 2025 16:16
Schools
Map
Listing courtesy of Li Lanz Properties, LLC.
 The content relating to real estate for sale on this site comes in part from the IDX program of the RMLS of Portland, Oregon.
Real Estate listings held by brokerage firms other than this firm are marked with the RMLS logo, and
detailed information about these properties include the name of the listing's broker.
Listing content is copyright © 2019 RMLS of Portland, Oregon.
All information provided is deemed reliable but is not guaranteed and should be independently verified.
Mohan Realty Group data last checked: Sep 13, 2025 10:26 | Listing last modified Sep 12, 2025 16:16.
Some properties which appear for sale on this web site may subsequently have sold or may no longer be available.
The content relating to real estate for sale on this site comes in part from the IDX program of the RMLS of Portland, Oregon.
Real Estate listings held by brokerage firms other than this firm are marked with the RMLS logo, and
detailed information about these properties include the name of the listing's broker.
Listing content is copyright © 2019 RMLS of Portland, Oregon.
All information provided is deemed reliable but is not guaranteed and should be independently verified.
Mohan Realty Group data last checked: Sep 13, 2025 10:26 | Listing last modified Sep 12, 2025 16:16.
Some properties which appear for sale on this web site may subsequently have sold or may no longer be available.
Love this home?

Mohanraj Rajendran
Real Estate Agent
(503) 336-1515Wow! Now only $990,000 — incredible value for this size and location!! Don't miss this opportunity! Introducing a premier custom home first time on the market with 5 bedrooms, 4 bathrooms, high ceilings, gorgeous cabinets and extensive millwork throughout. Convenient Bethany location, walking distance to Jacob Wismer Elementary and Stoller Middle School. Newly painted interior/exterior, new carpets, new roof in 2024. Spacious great room with hardwood/tile floors and a gas fireplace. The large island kitchen includes Jenn-Air appliances, granite countertops, tile backsplash, and a pantry. The dining room includes a wet bar, buffet cabinets, and mini fridge. The great room opens to an airy additional dining area with wet bar, skylight, wall of windows, and fireplace, perfect for large gatherings. A guest suite is conveniently located on the main level. Upstairs you will find a large loft area with built-ins, media room, laundry, and 3 bedrooms, including the primary suite with glass walk-in shower, jet tub, walk-in closet, and office. Large lower-level recreation room with wet bar, perfect for events and the ultimate home karaoke room, also wired for indoor hot tub. The property also features a covered patio with a fire pit, a 3-car garage, mud room, dual furnace/AC systems, large storage room, and pre-wired ceiling speakers throughout. Convenient to Bethany Village shops & restaurants.
