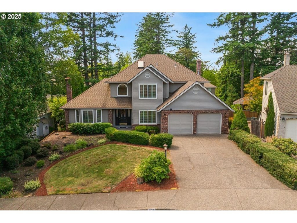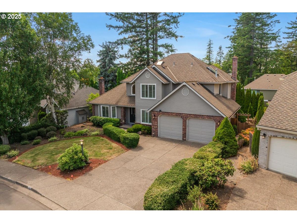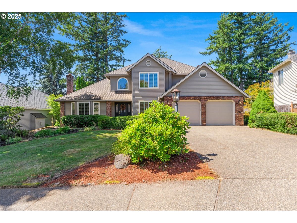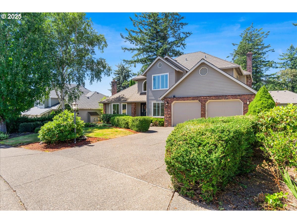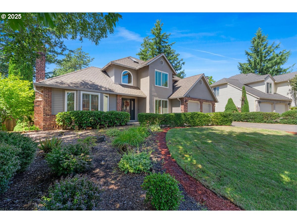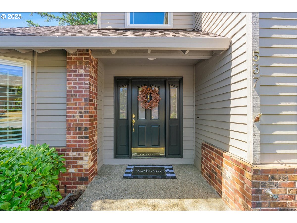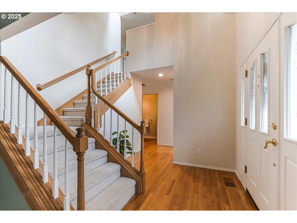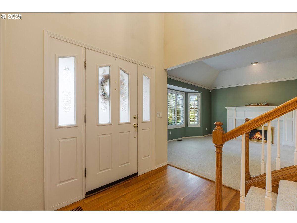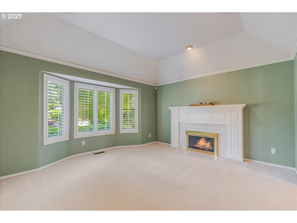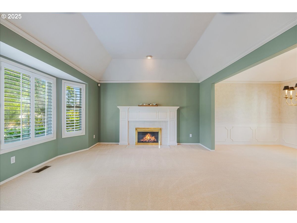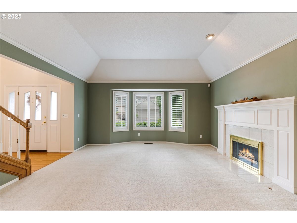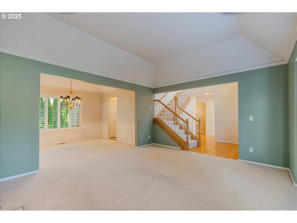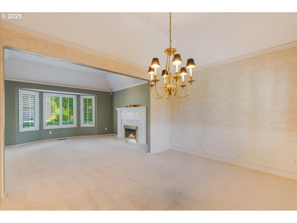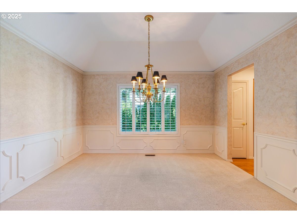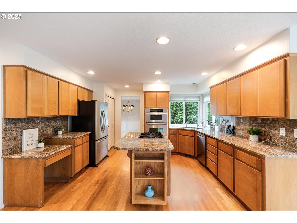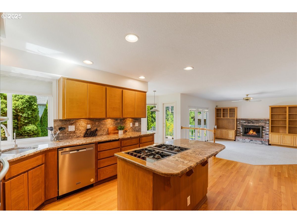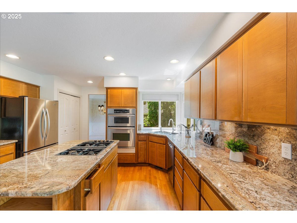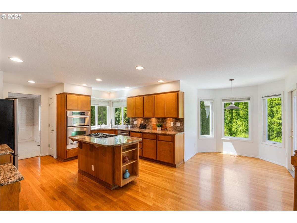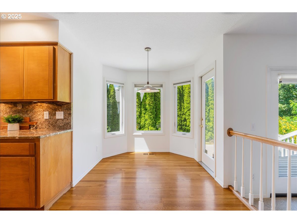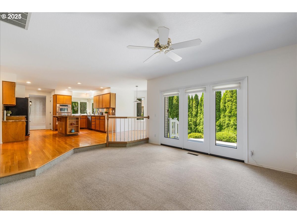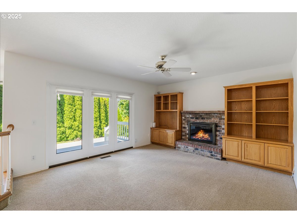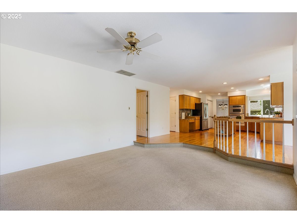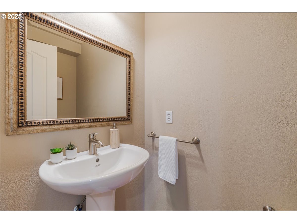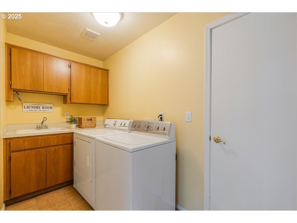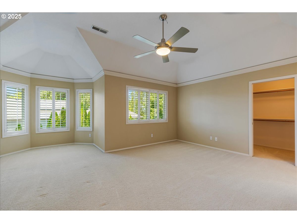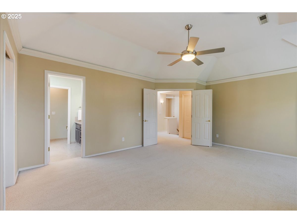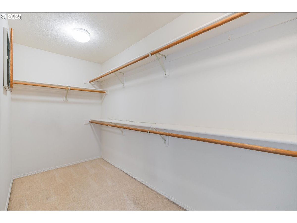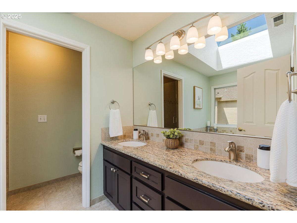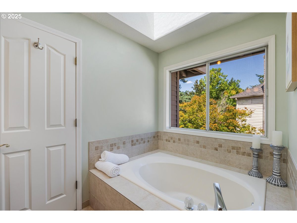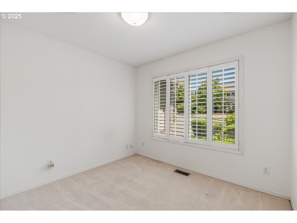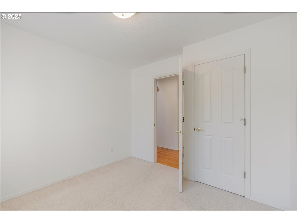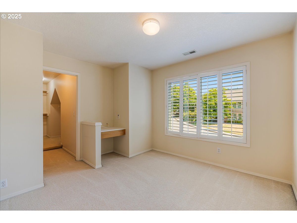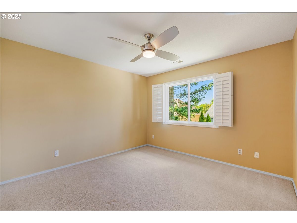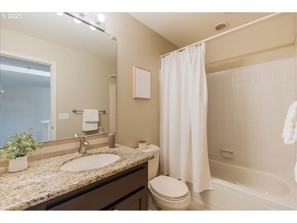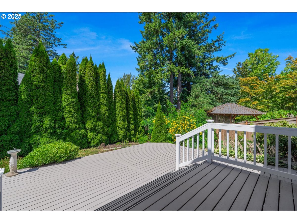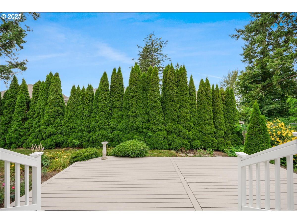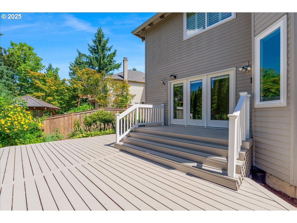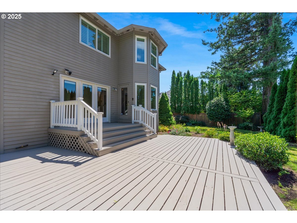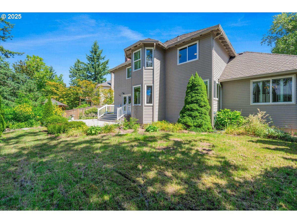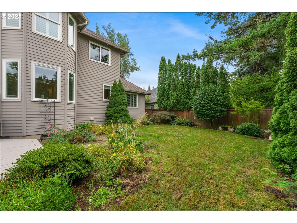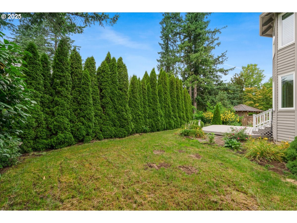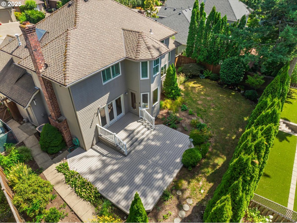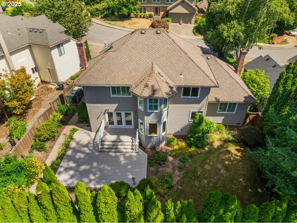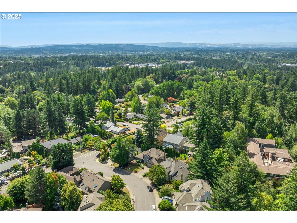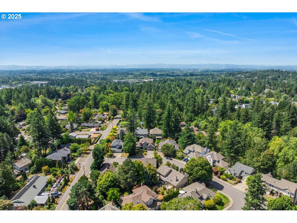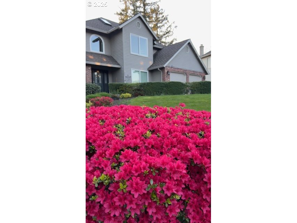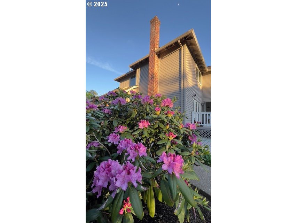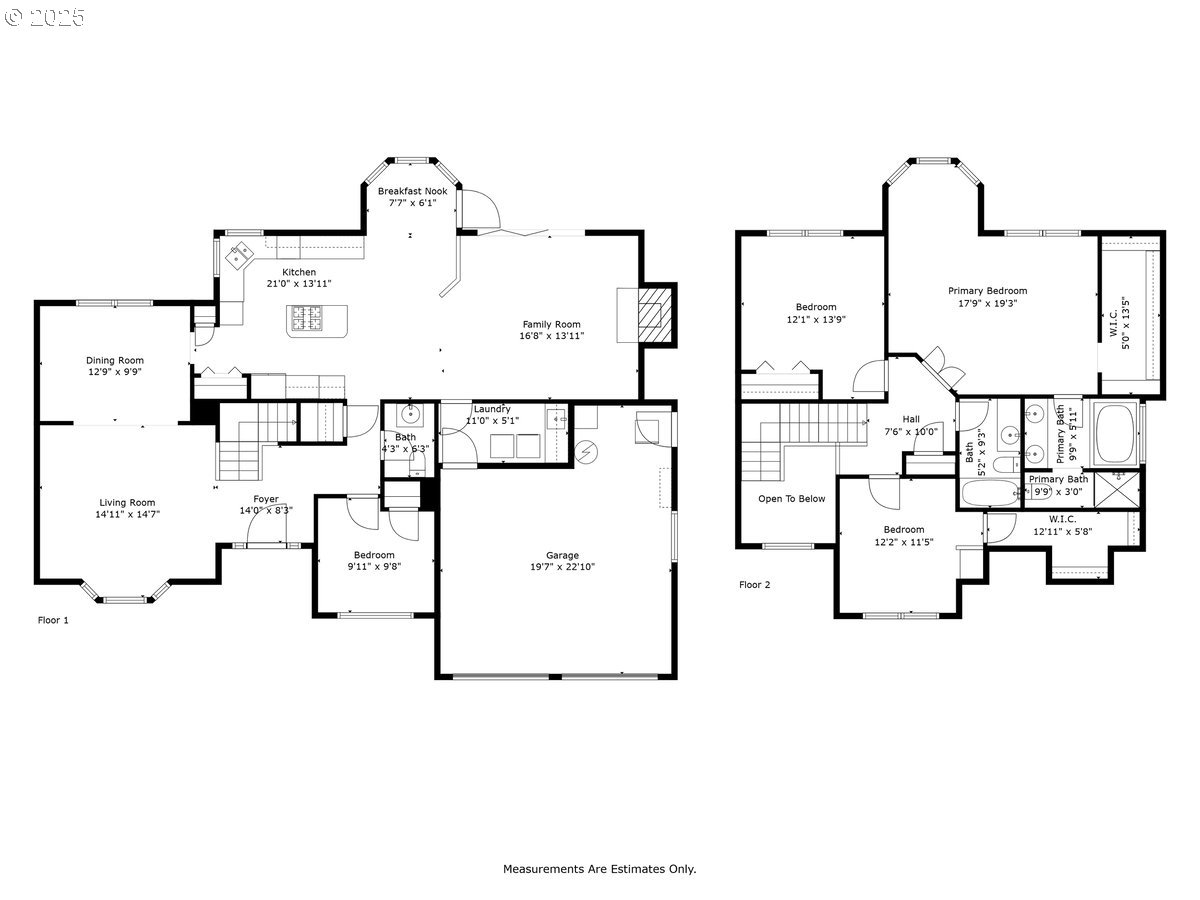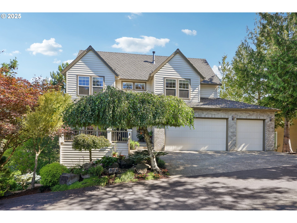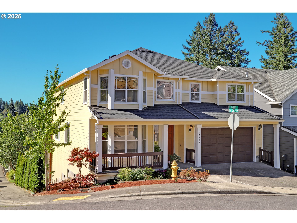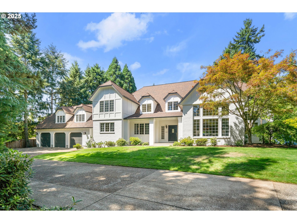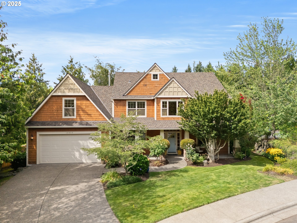537 NW 94TH TER
Portland, 97229
-
3 Bed
-
2.5 Bath
-
2481 SqFt
-
1 DOM
-
Built: 1988
- Status: Active
$788,000
$788000
-
3 Bed
-
2.5 Bath
-
2481 SqFt
-
1 DOM
-
Built: 1988
- Status: Active
Love this home?

Mohanraj Rajendran
Real Estate Agent
(503) 336-1515Step into your own private oasis—vibrant landscaping, mature trees, and an expansive cedar deck create the perfect backdrop for gatherings or quiet evenings at home. On a peaceful cul-de-sac in Fox Hollow, this 2,481 sq ft traditional blends timeless style with a convenient floor plan made for everyday comfort and easy entertaining. Inside, the home offers three bedrooms plus a den—complete with a closet, making it a potential fourth bedroom—and 2.5 baths. Plantation shutters throughout add classic charm and light control. The formal living room features a coved ceiling, while the kitchen—with its oversized island, pantry, and sunny eating nook—opens to a cozy family room with custom built-ins and a gas fireplace. The primary suite is a private retreat, showcasing coved ceilings and a sitting area, while the en suite bathroom features a skylight, double vanity, soaking tub, and walk-in shower, along with a sizable walk-in closet. Outside, the fully fenced, level backyard offers exceptional privacy and beautiful landscaping at every turn. Notable updates include a newer Presidential roof and a brand-new 2024 furnace, delivering comfort, efficiency, and lasting quality for years to come. From sunlit mornings in the breakfast nook to warm summer nights on the deck, every day here feels like the perfect day to stay home. Ideally situated in Washington County near Mitchell Park, with dining, shopping, and easy freeway access just minutes away!
Listing Provided Courtesy of Dorothea Chakos, Berkshire Hathaway HomeServices NW Real Estate
General Information
-
453614730
-
SingleFamilyResidence
-
1 DOM
-
3
-
7405.2 SqFt
-
2.5
-
2481
-
1988
-
-
Washington
-
R1381784
-
W Tualatin View
-
Cedar Park
-
Beaverton
-
Residential
-
SingleFamilyResidence
-
FOX HOLLOW, LOT 2, ACRES 0.17
Listing Provided Courtesy of Dorothea Chakos, Berkshire Hathaway HomeServices NW Real Estate
Mohan Realty Group data last checked: Aug 15, 2025 05:29 | Listing last modified Aug 15, 2025 00:33,
Source:

Residence Information
-
1076
-
1405
-
0
-
2481
-
Tax Record
-
2481
-
2/Gas
-
3
-
2
-
1
-
2.5
-
Composition
-
2, Attached, Oversized
-
Stories2,Traditional
-
Driveway,OnStreet
-
2
-
1988
-
No
-
-
Brick, Cedar
-
CrawlSpace
-
-
-
CrawlSpace
-
ConcretePerimeter
-
DoublePaneWindows,Vi
-
Features and Utilities
-
Coved, Fireplace, Formal
-
BuiltinOven, BuiltinRange, CookIsland, Cooktop, Dishwasher, FreeStandingRefrigerator, Granite, Island, Pantr
-
CeilingFan, Granite, HardwoodFloors, HighCeilings, HighSpeedInternet, Laundry, Skylight, SoakingTub, Sprinkl
-
Deck, Fenced, GasHookup, Patio, Sprinkler, Yard
-
AccessibleEntrance, GarageonMain, NaturalLighting, Parking
-
CentralAir
-
Gas
-
ForcedAir
-
PublicSewer
-
Gas
-
Gas
Financial
-
8621.11
-
0
-
-
-
-
Cash,Conventional,FHA,VALoan
-
08-14-2025
-
-
No
-
No
Comparable Information
-
-
1
-
1
-
-
Cash,Conventional,FHA,VALoan
-
$788,000
-
$788,000
-
-
Aug 15, 2025 00:33
Schools
Map
Listing courtesy of Berkshire Hathaway HomeServices NW Real Estate.
 The content relating to real estate for sale on this site comes in part from the IDX program of the RMLS of Portland, Oregon.
Real Estate listings held by brokerage firms other than this firm are marked with the RMLS logo, and
detailed information about these properties include the name of the listing's broker.
Listing content is copyright © 2019 RMLS of Portland, Oregon.
All information provided is deemed reliable but is not guaranteed and should be independently verified.
Mohan Realty Group data last checked: Aug 15, 2025 05:29 | Listing last modified Aug 15, 2025 00:33.
Some properties which appear for sale on this web site may subsequently have sold or may no longer be available.
The content relating to real estate for sale on this site comes in part from the IDX program of the RMLS of Portland, Oregon.
Real Estate listings held by brokerage firms other than this firm are marked with the RMLS logo, and
detailed information about these properties include the name of the listing's broker.
Listing content is copyright © 2019 RMLS of Portland, Oregon.
All information provided is deemed reliable but is not guaranteed and should be independently verified.
Mohan Realty Group data last checked: Aug 15, 2025 05:29 | Listing last modified Aug 15, 2025 00:33.
Some properties which appear for sale on this web site may subsequently have sold or may no longer be available.
Love this home?

Mohanraj Rajendran
Real Estate Agent
(503) 336-1515Step into your own private oasis—vibrant landscaping, mature trees, and an expansive cedar deck create the perfect backdrop for gatherings or quiet evenings at home. On a peaceful cul-de-sac in Fox Hollow, this 2,481 sq ft traditional blends timeless style with a convenient floor plan made for everyday comfort and easy entertaining. Inside, the home offers three bedrooms plus a den—complete with a closet, making it a potential fourth bedroom—and 2.5 baths. Plantation shutters throughout add classic charm and light control. The formal living room features a coved ceiling, while the kitchen—with its oversized island, pantry, and sunny eating nook—opens to a cozy family room with custom built-ins and a gas fireplace. The primary suite is a private retreat, showcasing coved ceilings and a sitting area, while the en suite bathroom features a skylight, double vanity, soaking tub, and walk-in shower, along with a sizable walk-in closet. Outside, the fully fenced, level backyard offers exceptional privacy and beautiful landscaping at every turn. Notable updates include a newer Presidential roof and a brand-new 2024 furnace, delivering comfort, efficiency, and lasting quality for years to come. From sunlit mornings in the breakfast nook to warm summer nights on the deck, every day here feels like the perfect day to stay home. Ideally situated in Washington County near Mitchell Park, with dining, shopping, and easy freeway access just minutes away!
