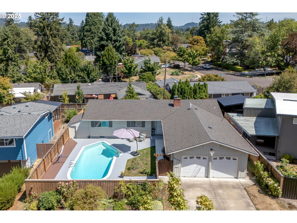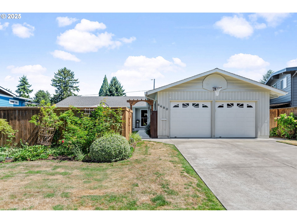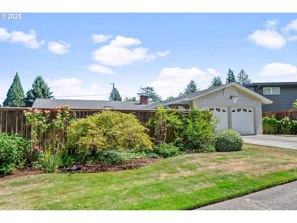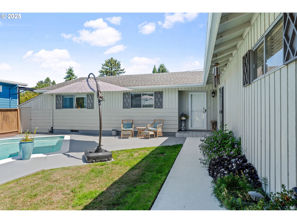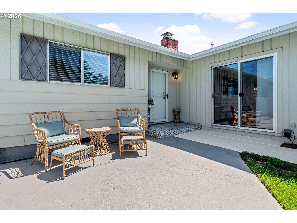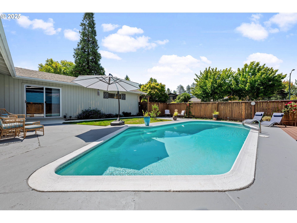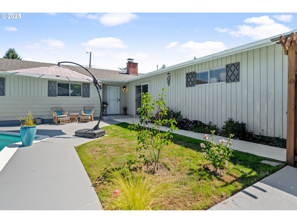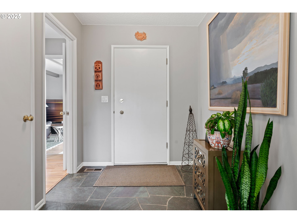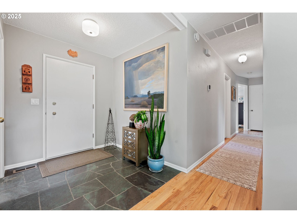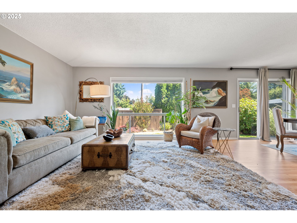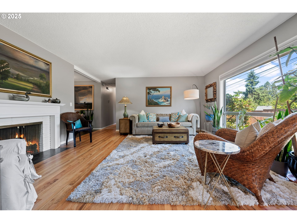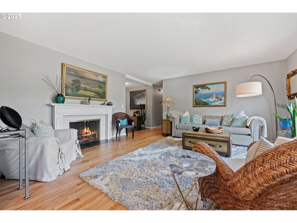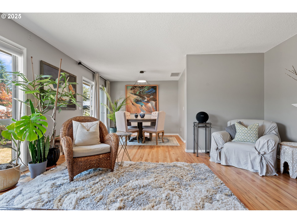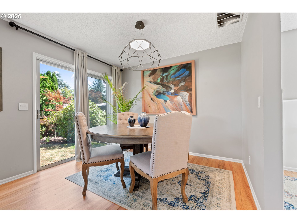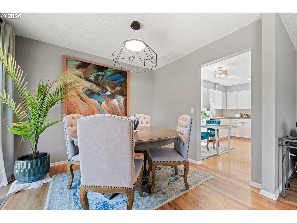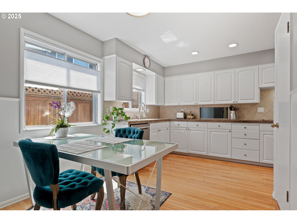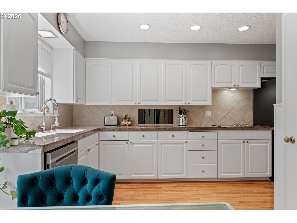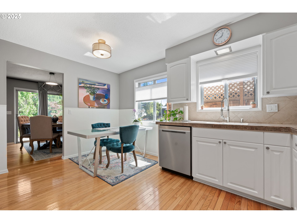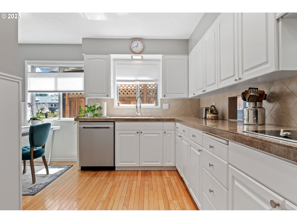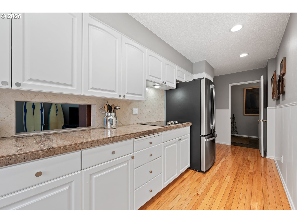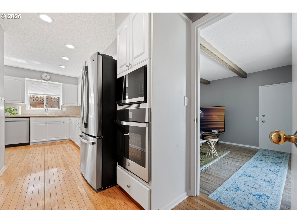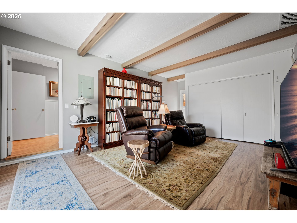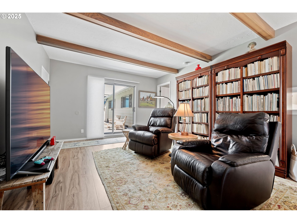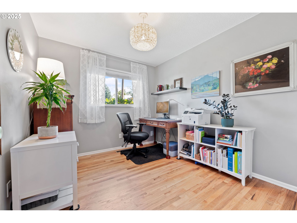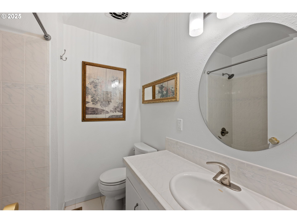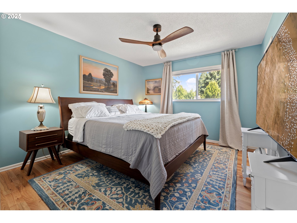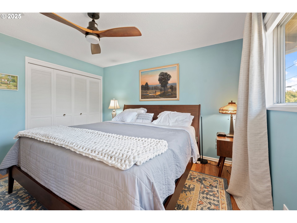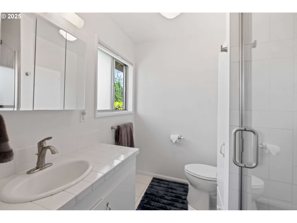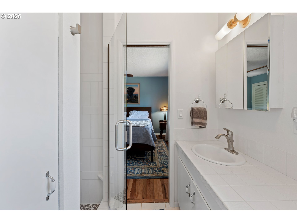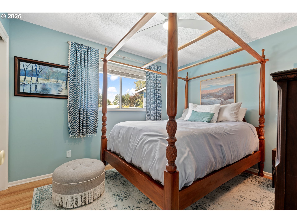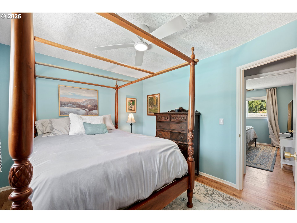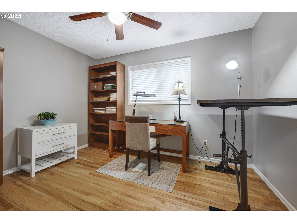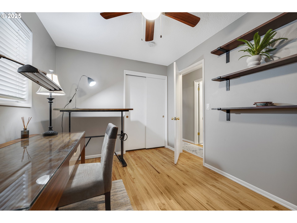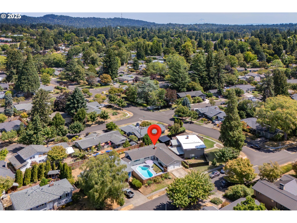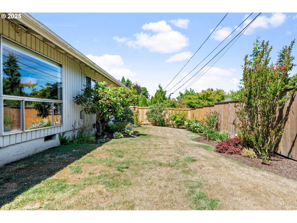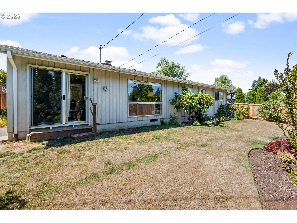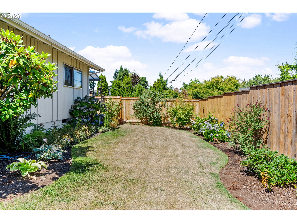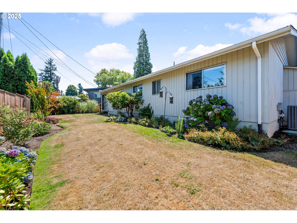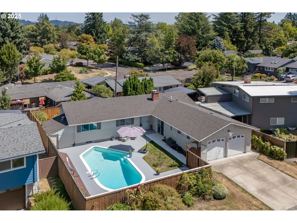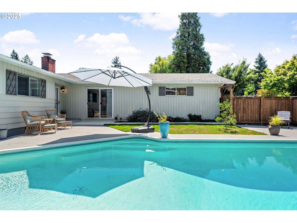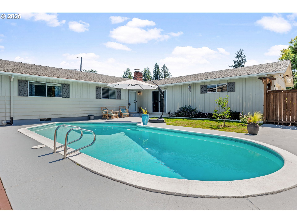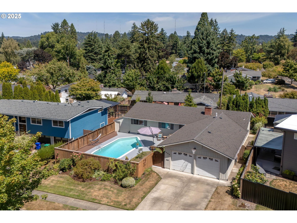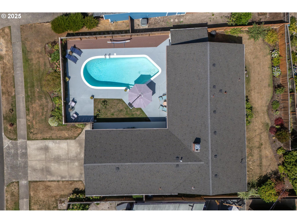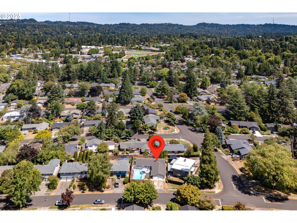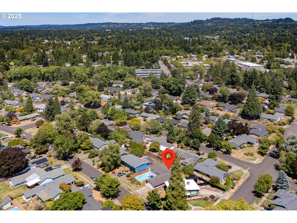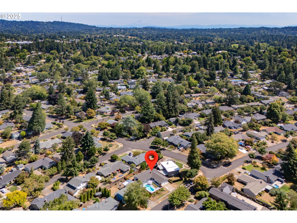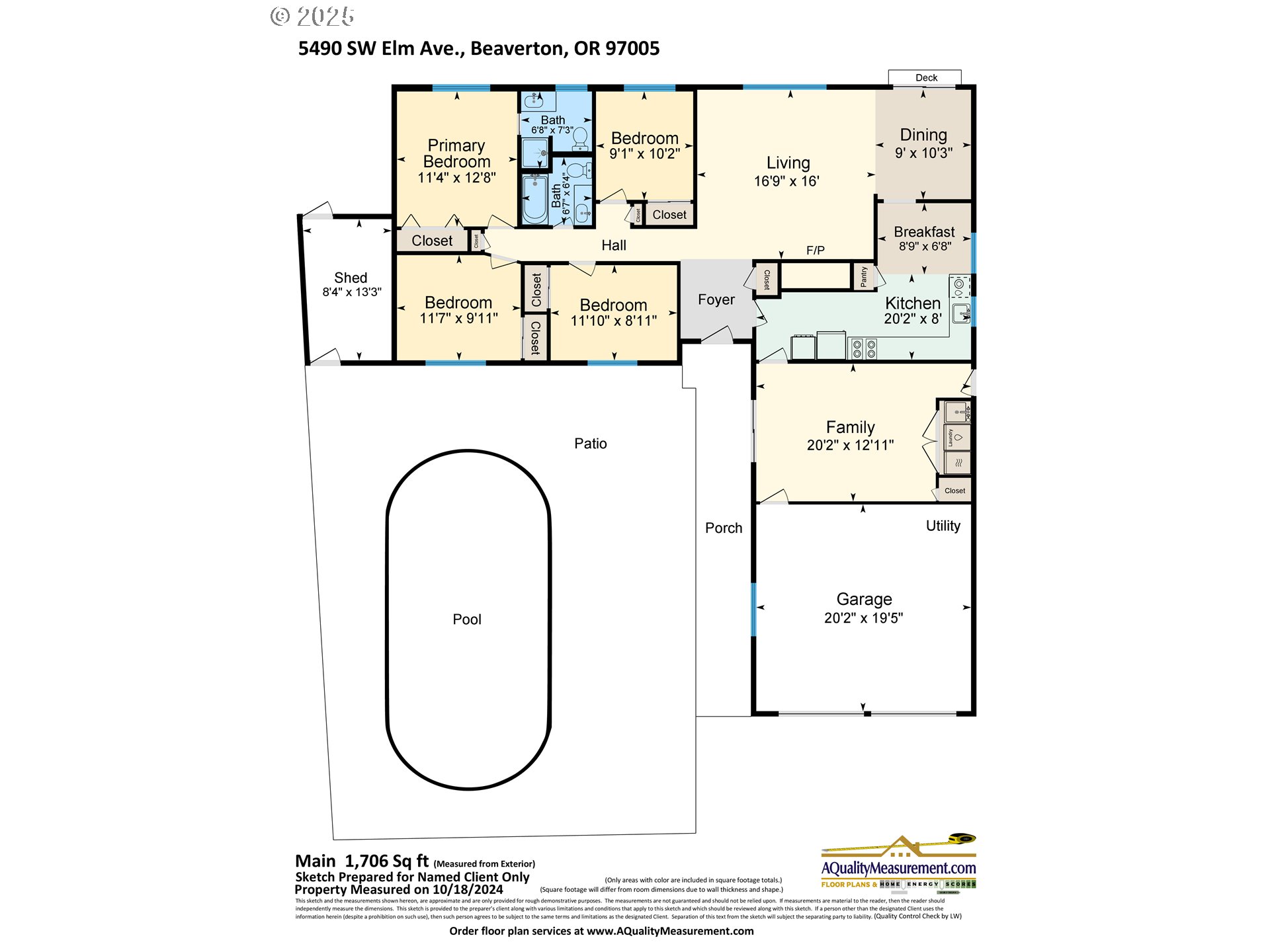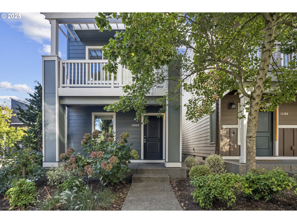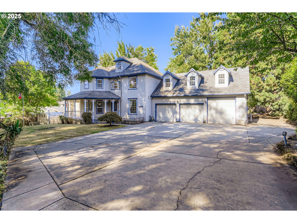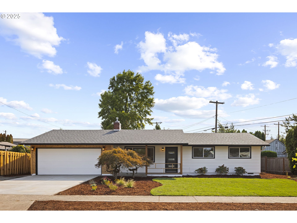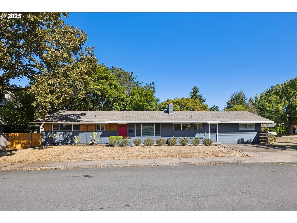5490 SW ELM AVE
Beaverton, 97005
-
4 Bed
-
2 Bath
-
1706 SqFt
-
46 DOM
-
Built: 1961
- Status: Active
$655,000
Price cut: $10K (09-29-2025)
$655000
Price cut: $10K (09-29-2025)
-
4 Bed
-
2 Bath
-
1706 SqFt
-
46 DOM
-
Built: 1961
- Status: Active
Love this home?

Mohanraj Rajendran
Real Estate Agent
(503) 336-1515Dive right into this Royal Woodlands Rambling Ranch and the crystal blue pool! Beautifully updated home is flooded with natural light. Original slate floor entry, warm hardwood floors throughout, wall of windows, and a gas fireplace compliment the living room. Updated kitchen with GE appliance suite including a 5-burner cooktop, convection oven, microwave, and French-door refrigerator plus a pantry for storage. There is an eating nook in the kitchen that flows out to the dining room. The family room looks out to the pool and is perfect for a home theater. The home has 4 bedrooms and 2 full baths with 1,706sf of living space on 1-level. The outside of the home is designed for entertainment. The large pool deck and patio provide a great space for lounging and dining al fresco. The pool has both a solar and security cover as well as an automatic cleaner for easy care. The yard is fully fenced and there is room for gardening and pets in the private backyard. The mechanical systems have all been updated including the HVAC, tankless water heater, and the whole home has been re-piped with Pex. The attic has blown in insulation, and the crawlspace has been updated with a drainage system, sump pump, and insulation. The attached 2-car garage has ample storage. The home is set in the Royal Woodlands neighborhood with great proximity to shopping, dining, golf, parks, and more. Welcome home!
Listing Provided Courtesy of Raejean Sly, Coldwell Banker Bain
General Information
-
372609211
-
SingleFamilyResidence
-
46 DOM
-
4
-
6969.6 SqFt
-
2
-
1706
-
1961
-
-
Washington
-
R109634
-
Raleigh Hills
-
Whitford
-
Beaverton
-
Residential
-
SingleFamilyResidence
-
ROYAL WOODLANDS, THE NO.04, BLOCK 12, LOT 7, ACRES 0.16
Listing Provided Courtesy of Raejean Sly, Coldwell Banker Bain
Mohan Realty Group data last checked: Oct 01, 2025 02:41 | Listing last modified Sep 30, 2025 02:32,
Source:

Residence Information
-
0
-
1706
-
0
-
1706
-
Floor Plan
-
1706
-
1/Gas
-
4
-
2
-
0
-
2
-
Composition
-
2, Attached
-
Stories1,Ranch
-
Driveway
-
1
-
1961
-
No
-
-
WoodSiding
-
CrawlSpace
-
-
-
CrawlSpace
-
ConcretePerimeter
-
AluminumFrames
-
Features and Utilities
-
Fireplace, HardwoodFloors
-
BuiltinOven, ConvectionOven, Cooktop, Dishwasher, Disposal, FreeStandingRefrigerator, Granite, Microwave, Pa
-
CeilingFan, GarageDoorOpener, HardwoodFloors, Laundry, LuxuryVinylPlank, SlateFlooring, WasherDryer
-
Deck, Fenced, InGroundPool, Patio, Porch, Sprinkler, Yard
-
GarageonMain, MinimalSteps, NaturalLighting, OneLevel, UtilityRoomOnMain, WalkinShower
-
CentralAir
-
Gas, Tankless
-
ForcedAir90
-
PublicSewer
-
Gas, Tankless
-
Gas
Financial
-
7010.48
-
0
-
-
-
-
Cash,Conventional,VALoan
-
08-15-2025
-
-
No
-
No
Comparable Information
-
-
46
-
47
-
-
Cash,Conventional,VALoan
-
$679,000
-
$655,000
-
-
Sep 30, 2025 02:32
Schools
Map
Listing courtesy of Coldwell Banker Bain.
 The content relating to real estate for sale on this site comes in part from the IDX program of the RMLS of Portland, Oregon.
Real Estate listings held by brokerage firms other than this firm are marked with the RMLS logo, and
detailed information about these properties include the name of the listing's broker.
Listing content is copyright © 2019 RMLS of Portland, Oregon.
All information provided is deemed reliable but is not guaranteed and should be independently verified.
Mohan Realty Group data last checked: Oct 01, 2025 02:41 | Listing last modified Sep 30, 2025 02:32.
Some properties which appear for sale on this web site may subsequently have sold or may no longer be available.
The content relating to real estate for sale on this site comes in part from the IDX program of the RMLS of Portland, Oregon.
Real Estate listings held by brokerage firms other than this firm are marked with the RMLS logo, and
detailed information about these properties include the name of the listing's broker.
Listing content is copyright © 2019 RMLS of Portland, Oregon.
All information provided is deemed reliable but is not guaranteed and should be independently verified.
Mohan Realty Group data last checked: Oct 01, 2025 02:41 | Listing last modified Sep 30, 2025 02:32.
Some properties which appear for sale on this web site may subsequently have sold or may no longer be available.
Love this home?

Mohanraj Rajendran
Real Estate Agent
(503) 336-1515Dive right into this Royal Woodlands Rambling Ranch and the crystal blue pool! Beautifully updated home is flooded with natural light. Original slate floor entry, warm hardwood floors throughout, wall of windows, and a gas fireplace compliment the living room. Updated kitchen with GE appliance suite including a 5-burner cooktop, convection oven, microwave, and French-door refrigerator plus a pantry for storage. There is an eating nook in the kitchen that flows out to the dining room. The family room looks out to the pool and is perfect for a home theater. The home has 4 bedrooms and 2 full baths with 1,706sf of living space on 1-level. The outside of the home is designed for entertainment. The large pool deck and patio provide a great space for lounging and dining al fresco. The pool has both a solar and security cover as well as an automatic cleaner for easy care. The yard is fully fenced and there is room for gardening and pets in the private backyard. The mechanical systems have all been updated including the HVAC, tankless water heater, and the whole home has been re-piped with Pex. The attic has blown in insulation, and the crawlspace has been updated with a drainage system, sump pump, and insulation. The attached 2-car garage has ample storage. The home is set in the Royal Woodlands neighborhood with great proximity to shopping, dining, golf, parks, and more. Welcome home!
