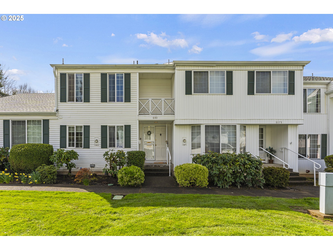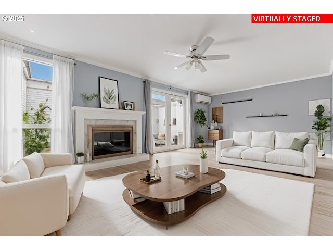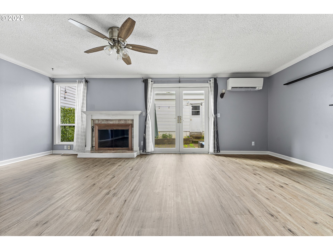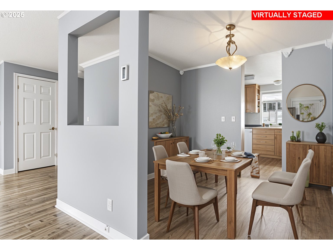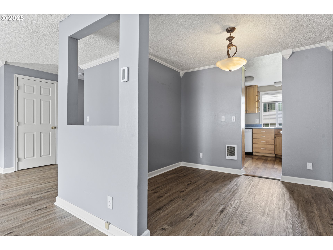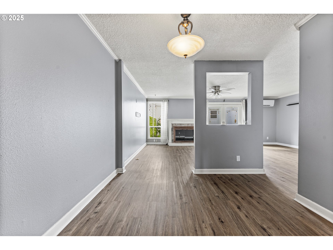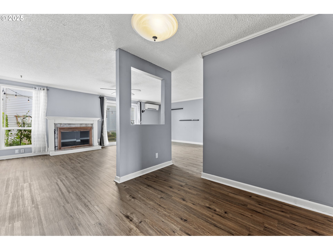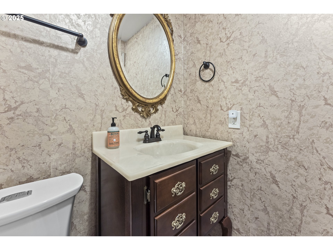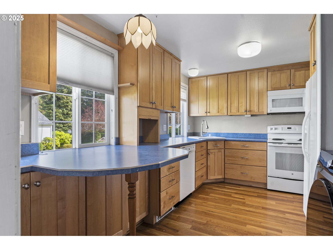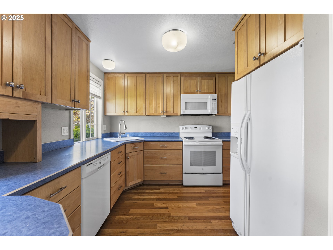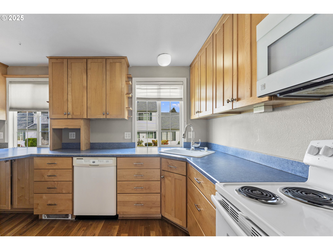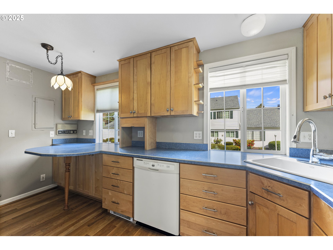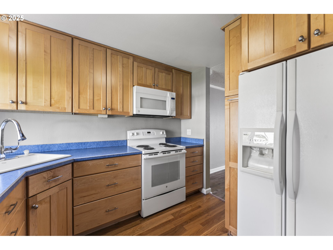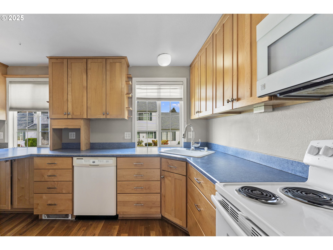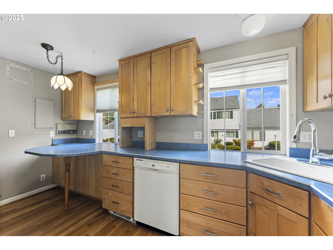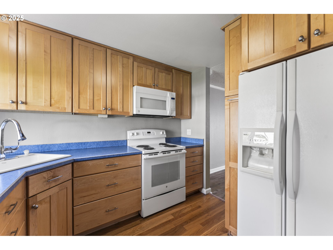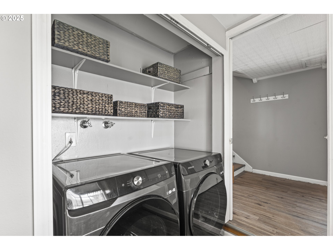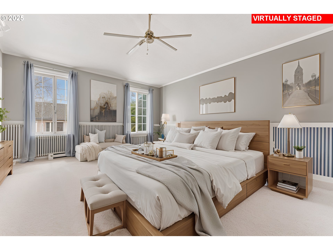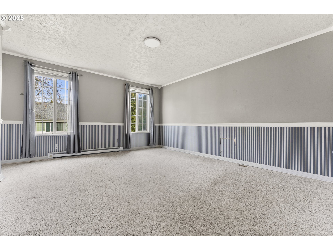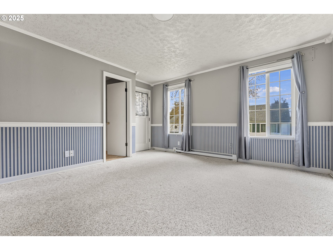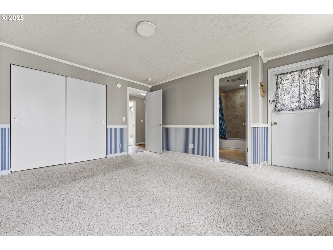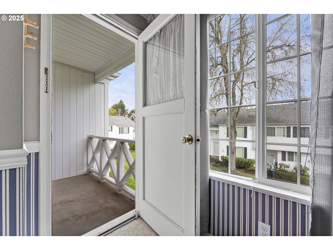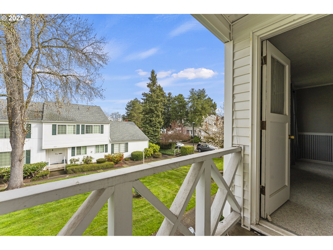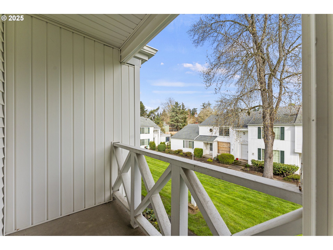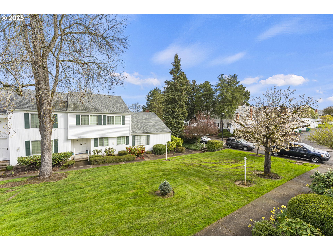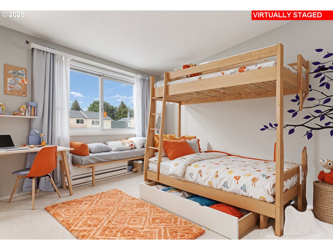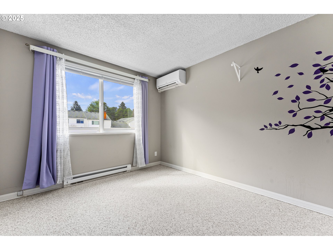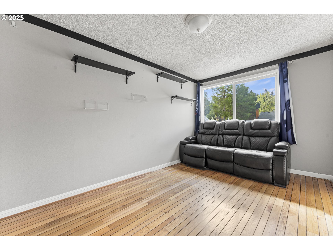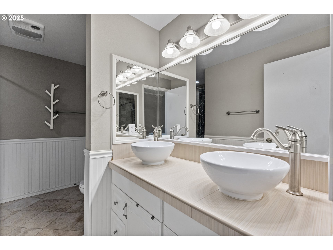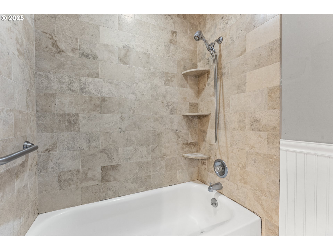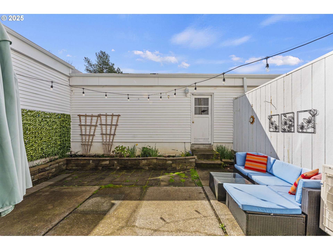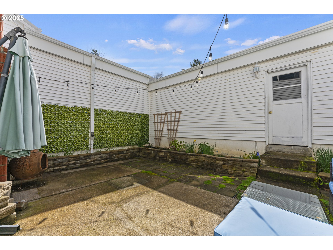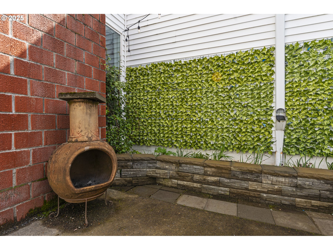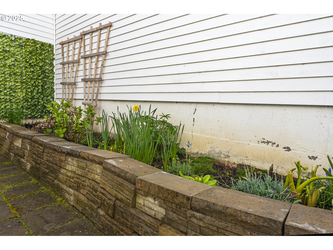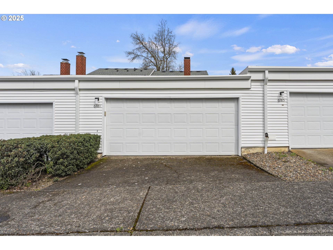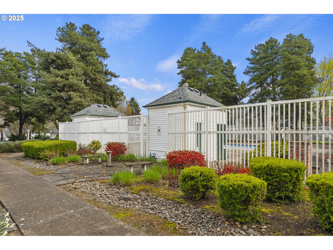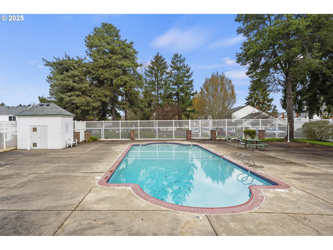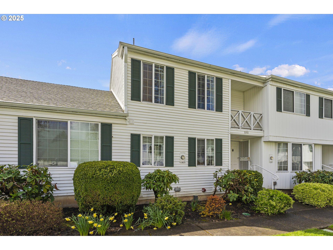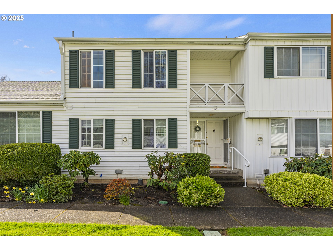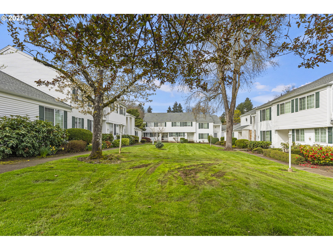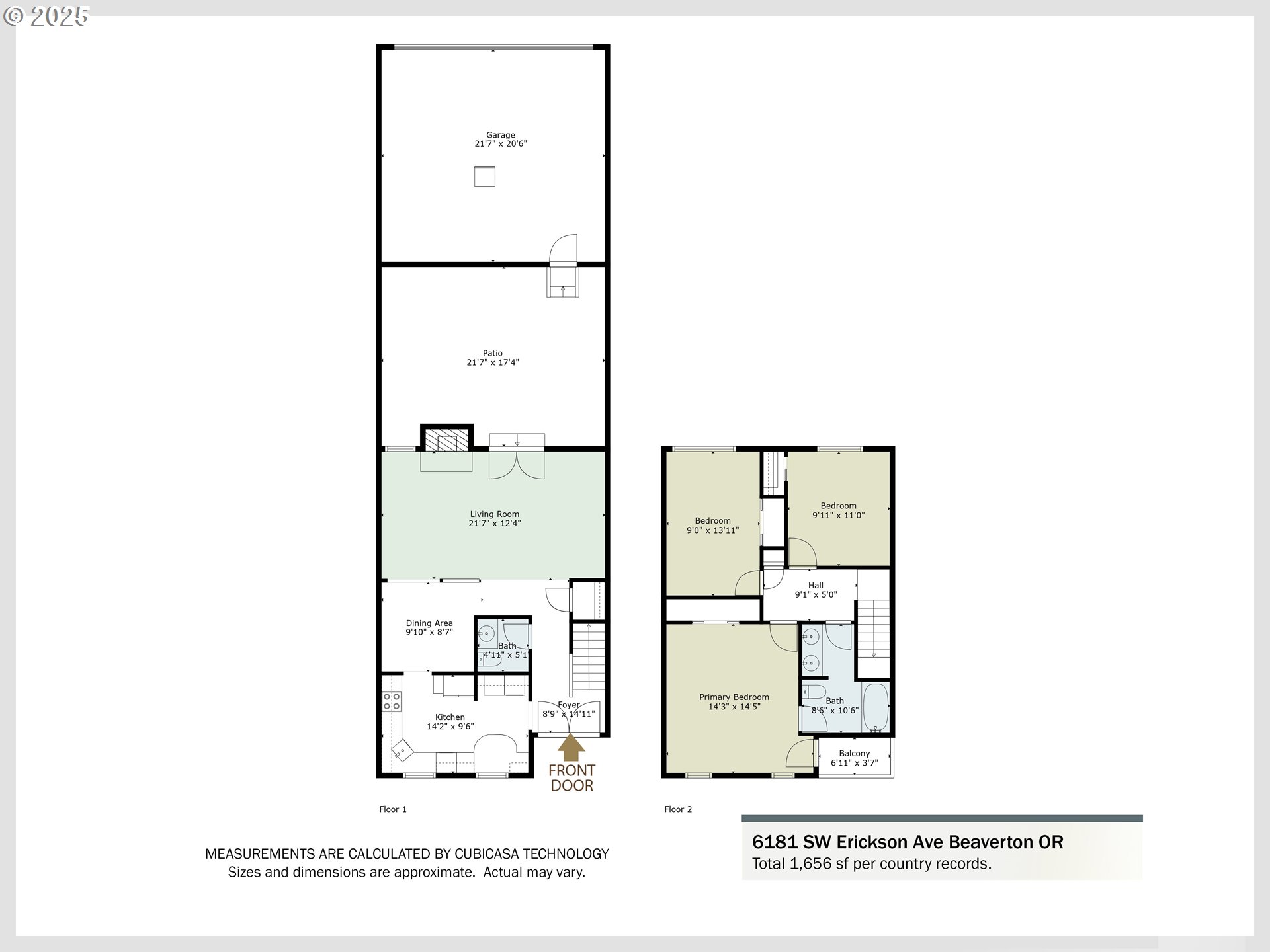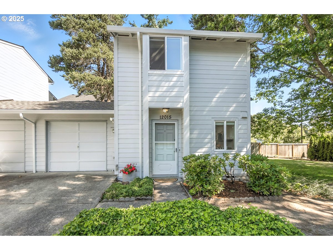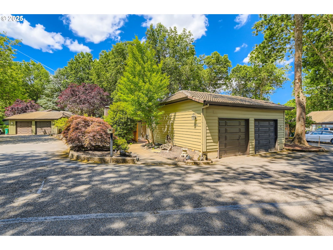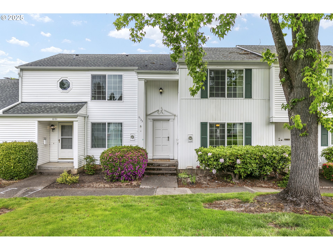6181 SW ERICKSON AVE
Beaverton, 97008
-
3 Bed
-
1.5 Bath
-
1352 SqFt
-
52 DOM
-
Built: 1969
- Status: Active
$295,000
Price cut: $9K (05-25-2025)
$295000
Price cut: $9K (05-25-2025)
-
3 Bed
-
1.5 Bath
-
1352 SqFt
-
52 DOM
-
Built: 1969
- Status: Active
Love this home?

Mohanraj Rajendran
Real Estate Agent
(503) 336-1515Best price/sq ft in Beaverton! Charming Beaverton Townhome. SELLER IS OFFERING A CLOSING CREDIT which can be used lower your loan interest rate or your closing costs (or both!) Sellers preferred lender is also offering an additional credit. Step into a warm and inviting home featuring a cozy fireplace and natural light that pours in through French doors and windows and with updated laminate flooring on the main level. The adjoining dining area flows seamlessly into a bright, functional kitchen with ample cabinet space and included appliances. A convenient half bath adds extra functionality on the main floor and mini-splits, added in 2022,on each floor provide efficient AC in summer and heat during the cool months. Upstairs, you’ll find three comfortable bedrooms, including a spacious primary suite with a balcony and generous closet space directly accessing the full bath with double sinks — ideal for busy mornings or relaxed routines. Each room offers a peaceful retreat filled with natural light. Step outside to your own private fenced courtyard — perfect for hosting, gardening, or enjoying a quiet moment. The oversized two-car garage includes extra storage space for all your gear or hobbies. Located in Beaverton’s sought-after Mount Vernon community, you’ll enjoy a seasonal pool, lush green spaces, and plenty of visitor parking. HOA dues cover water, sewer, exterior maintenance and there is no rental cap, this is a great opportunity for homeowners and investors alike. All this in a tranquil, tree-filled setting and easy to roll or stroll to downtown Beaverton, the Farmers Market, shopping, multiple parks, the library, and great access to HWY 217.
Listing Provided Courtesy of Alexis Halmy, Windermere Realty Trust
General Information
-
589490509
-
Attached
-
52 DOM
-
3
-
1742.4 SqFt
-
1.5
-
1352
-
1969
-
-
Washington
-
R172878
-
Fir Grove
-
Highland Park
-
Southridge
-
Residential
-
Attached
-
MOUNT VERNON VILLAGE TNHSES, LOT 24, ACRES 0.04
Listing Provided Courtesy of Alexis Halmy, Windermere Realty Trust
Mohan Realty Group data last checked: Jul 19, 2025 08:49 | Listing last modified May 30, 2025 12:25,
Source:

Residence Information
-
676
-
676
-
0
-
1352
-
Tax Record
-
1352
-
1/Gas
-
3
-
1
-
1
-
1.5
-
Composition
-
2, Detached
-
Townhouse
-
Deeded,OnStreet
-
2
-
1969
-
No
-
-
VinylSiding
-
CrawlSpace
-
-
-
CrawlSpace
-
-
DoublePaneWindows,Vi
-
Commons, ExteriorMain
Features and Utilities
-
CeilingFan, Fireplace, FrenchDoors, Patio
-
Dishwasher, Disposal, FreeStandingRange, FreeStandingRefrigerator, Pantry
-
CeilingFan, GarageDoorOpener, HardwoodFloors, LaminateFlooring, Laundry, WalltoWallCarpet, WasherDryer
-
CoveredDeck, Fenced, Patio, RaisedBeds
-
-
MiniSplit
-
Electricity, Tank
-
Baseboard, MiniSplit
-
PublicSewer
-
Electricity, Tank
-
Electricity
Financial
-
4180.22
-
1
-
-
693 / Month
-
-
Cash,Conventional
-
04-08-2025
-
-
No
-
No
Comparable Information
-
-
52
-
102
-
-
Cash,Conventional
-
$305,000
-
$295,000
-
-
May 30, 2025 12:25
Schools
Map
Listing courtesy of Windermere Realty Trust.
 The content relating to real estate for sale on this site comes in part from the IDX program of the RMLS of Portland, Oregon.
Real Estate listings held by brokerage firms other than this firm are marked with the RMLS logo, and
detailed information about these properties include the name of the listing's broker.
Listing content is copyright © 2019 RMLS of Portland, Oregon.
All information provided is deemed reliable but is not guaranteed and should be independently verified.
Mohan Realty Group data last checked: Jul 19, 2025 08:49 | Listing last modified May 30, 2025 12:25.
Some properties which appear for sale on this web site may subsequently have sold or may no longer be available.
The content relating to real estate for sale on this site comes in part from the IDX program of the RMLS of Portland, Oregon.
Real Estate listings held by brokerage firms other than this firm are marked with the RMLS logo, and
detailed information about these properties include the name of the listing's broker.
Listing content is copyright © 2019 RMLS of Portland, Oregon.
All information provided is deemed reliable but is not guaranteed and should be independently verified.
Mohan Realty Group data last checked: Jul 19, 2025 08:49 | Listing last modified May 30, 2025 12:25.
Some properties which appear for sale on this web site may subsequently have sold or may no longer be available.
Love this home?

Mohanraj Rajendran
Real Estate Agent
(503) 336-1515Best price/sq ft in Beaverton! Charming Beaverton Townhome. SELLER IS OFFERING A CLOSING CREDIT which can be used lower your loan interest rate or your closing costs (or both!) Sellers preferred lender is also offering an additional credit. Step into a warm and inviting home featuring a cozy fireplace and natural light that pours in through French doors and windows and with updated laminate flooring on the main level. The adjoining dining area flows seamlessly into a bright, functional kitchen with ample cabinet space and included appliances. A convenient half bath adds extra functionality on the main floor and mini-splits, added in 2022,on each floor provide efficient AC in summer and heat during the cool months. Upstairs, you’ll find three comfortable bedrooms, including a spacious primary suite with a balcony and generous closet space directly accessing the full bath with double sinks — ideal for busy mornings or relaxed routines. Each room offers a peaceful retreat filled with natural light. Step outside to your own private fenced courtyard — perfect for hosting, gardening, or enjoying a quiet moment. The oversized two-car garage includes extra storage space for all your gear or hobbies. Located in Beaverton’s sought-after Mount Vernon community, you’ll enjoy a seasonal pool, lush green spaces, and plenty of visitor parking. HOA dues cover water, sewer, exterior maintenance and there is no rental cap, this is a great opportunity for homeowners and investors alike. All this in a tranquil, tree-filled setting and easy to roll or stroll to downtown Beaverton, the Farmers Market, shopping, multiple parks, the library, and great access to HWY 217.
