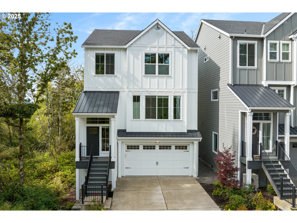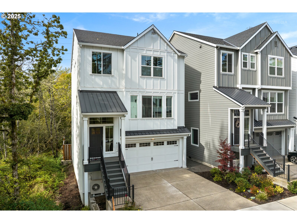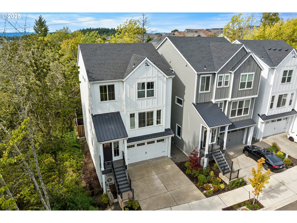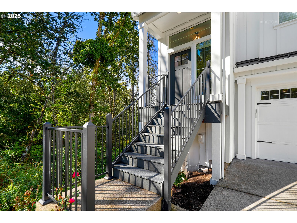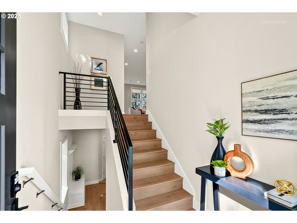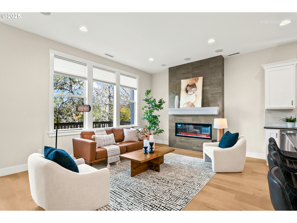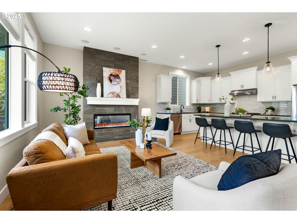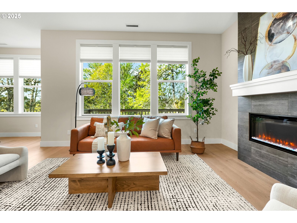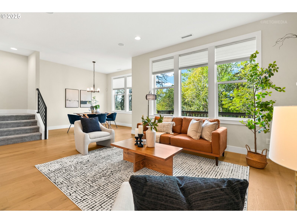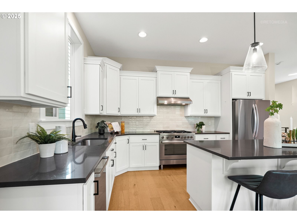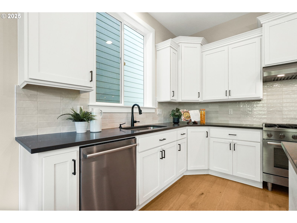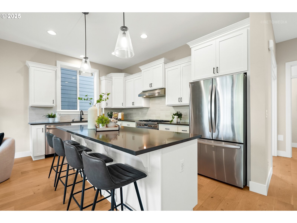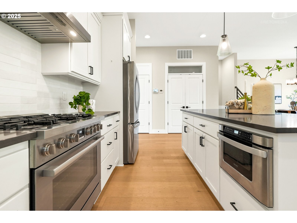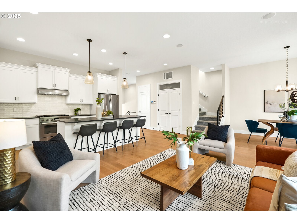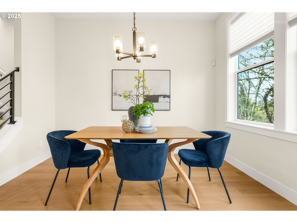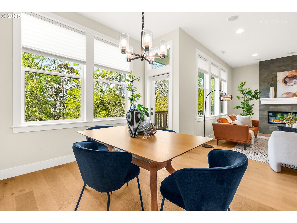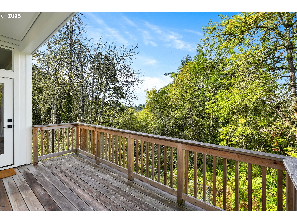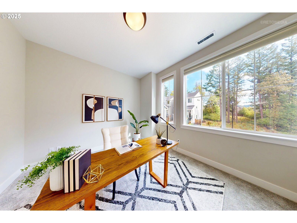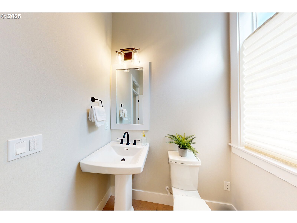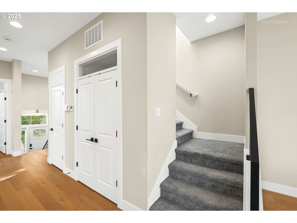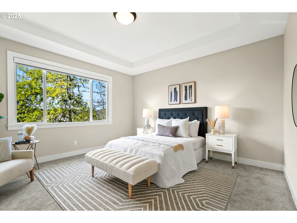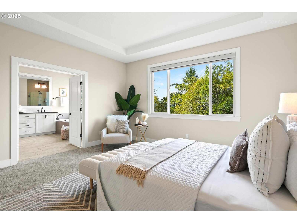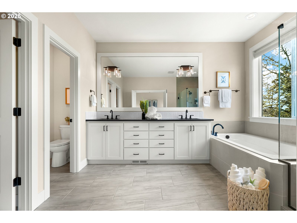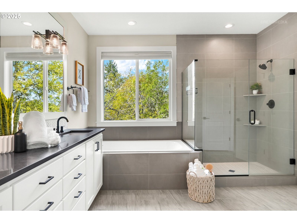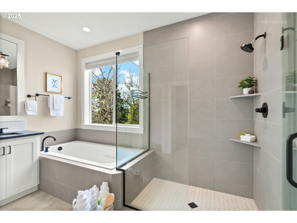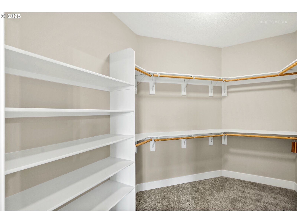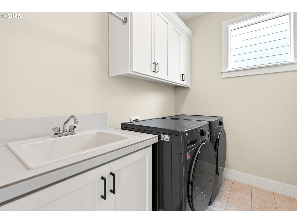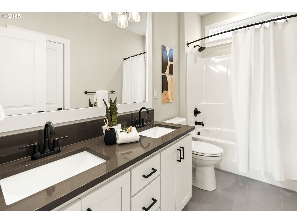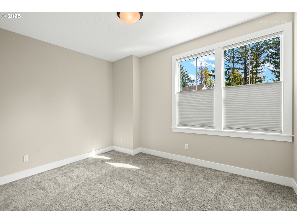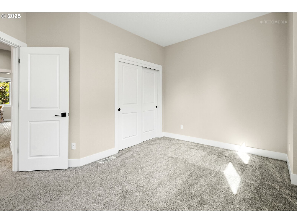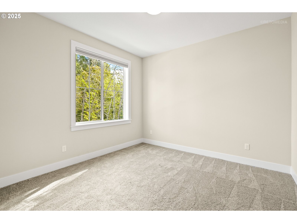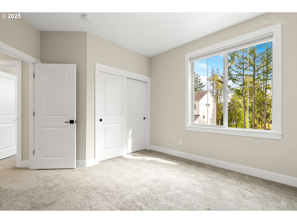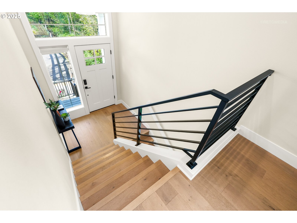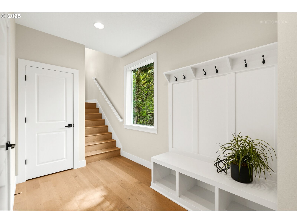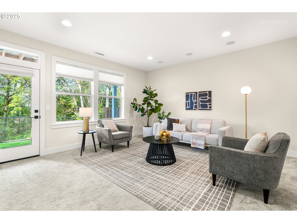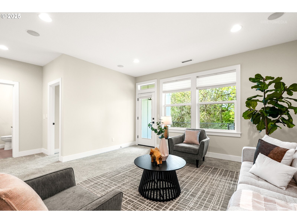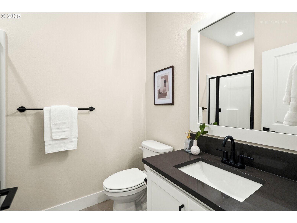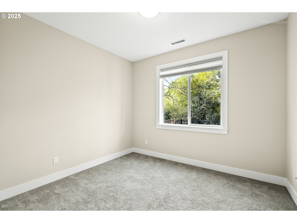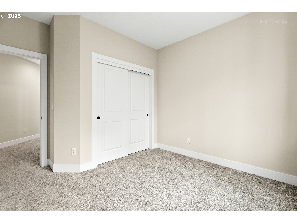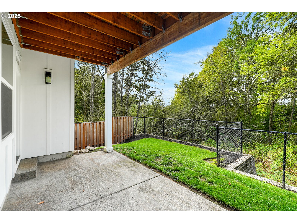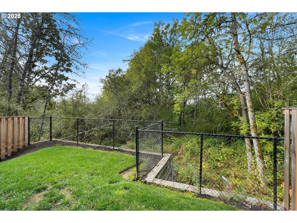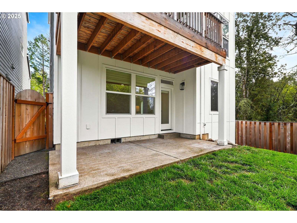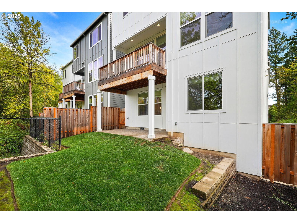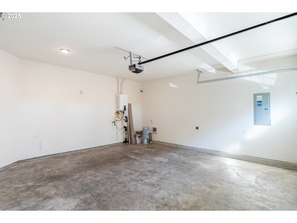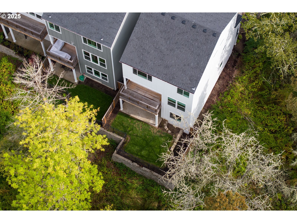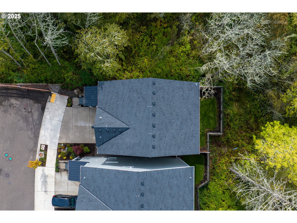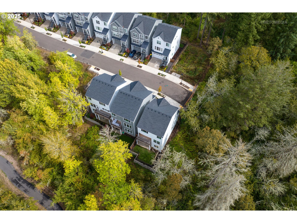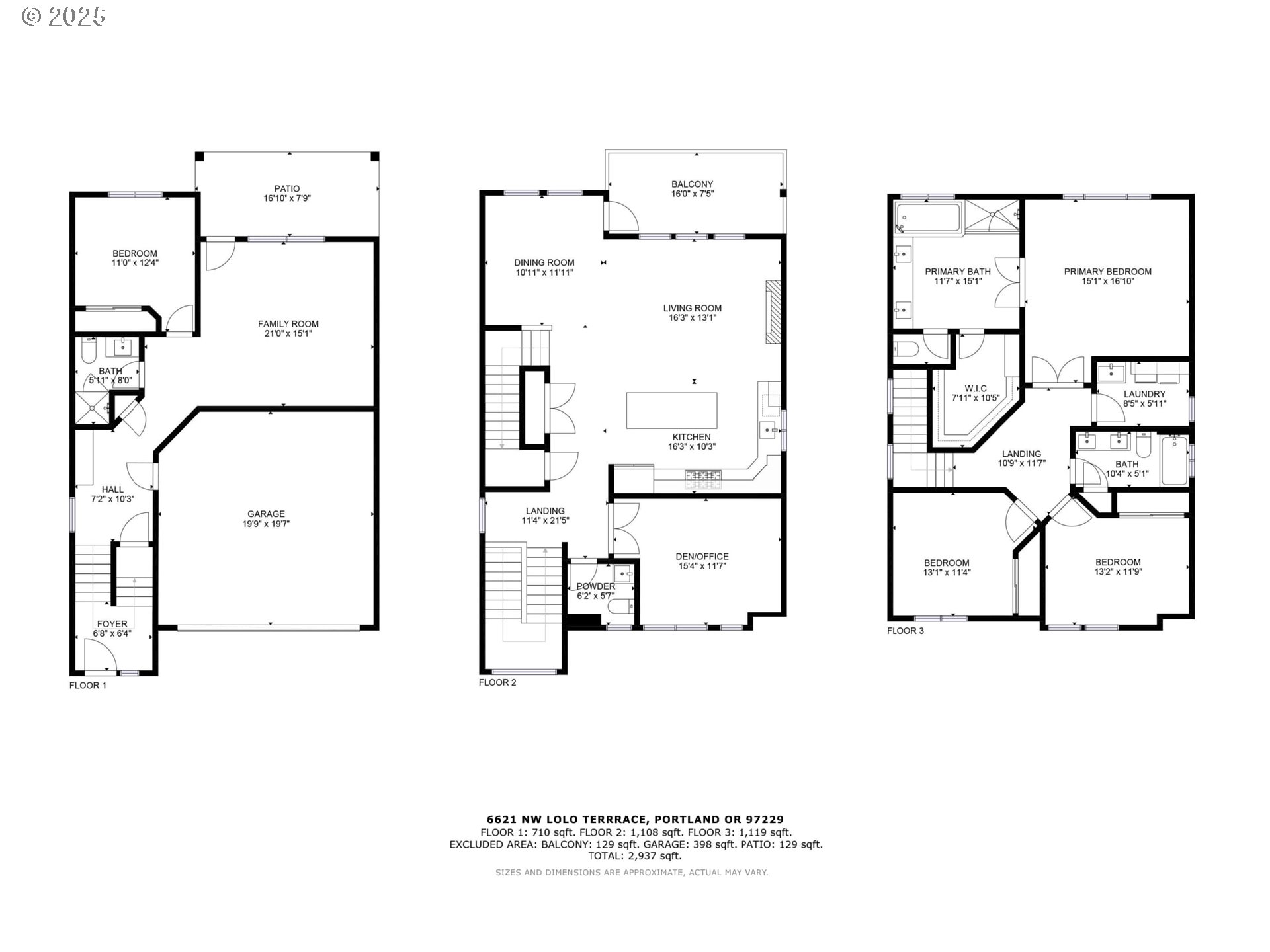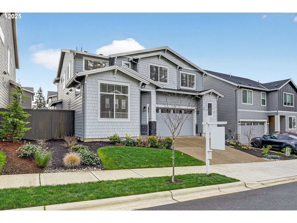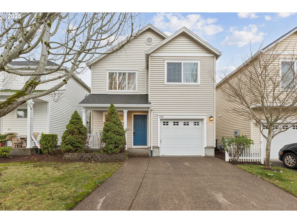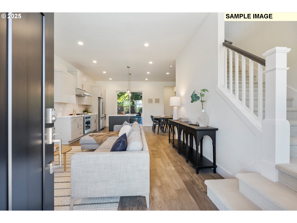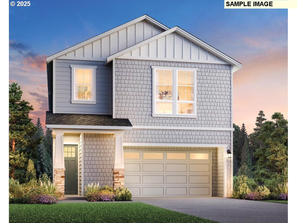6621 NW LOLO TER
Portland, 97229
-
4 Bed
-
3.5 Bath
-
2937 SqFt
-
7 DOM
-
Built: 2023
- Status: Active
$799,000
$799000
-
4 Bed
-
3.5 Bath
-
2937 SqFt
-
7 DOM
-
Built: 2023
- Status: Active
Love this home?

Mohanraj Rajendran
Real Estate Agent
(503) 336-1515This gorgeous like-new home sits at the end of the street on one of the community’s largest lots, backing to protected green space for ultimate privacy and serene views. With 4 bedrooms (plus bonus room), 3.5 bathrooms, and modern touches throughout, this home combines timeless style with contemporary convenience.The main level features an open-concept layout connecting the living room, dining area, and chef’s kitchen. The living room showcases an elegant electric fireplace, while the kitchen is a chef’s dream with Bosch stainless steel appliances, quartz countertops, and a large island for casual dining or entertaining. Engineered hardwood flows throughout, and a versatile bonus room serves as a home office, fifth bedroom, or playroom. Step onto the deck and enjoy the peaceful backdrop of the lush green space. Upstairs, the primary suite is a private retreat with spa-like bath, large walk-in closet, and serene views. Two additional bedrooms, another full bath, and a convenient laundry room complete the upper level. The lower level offers a spacious family room, bedroom, full bath, and exterior access, making it perfect for guests or multi-generational living. Modern upgrades include a tankless water heater and an electric car charger in the garage, combining style with today’s lifestyle needs. Outside, the covered patio and fully fenced yard provide space for entertaining, gardening, or simply enjoying the natural surroundings. Located near top-rated schools, parks, trails, shopping, dining, and major employers, this home blends modern living with a serene, private setting.
Listing Provided Courtesy of Iraida Hermann, Berkshire Hathaway HomeServices NW Real Estate
General Information
-
728713894
-
SingleFamilyResidence
-
7 DOM
-
4
-
3484.8 SqFt
-
3.5
-
2937
-
2023
-
-
Washington
-
R2221394
-
Springville
-
Stoller
-
Westview
-
Residential
-
SingleFamilyResidence
-
FINNLEY WOODS, LOT 22, ACRES 0.08
Listing Provided Courtesy of Iraida Hermann, Berkshire Hathaway HomeServices NW Real Estate
Mohan Realty Group data last checked: Jan 01, 2026 15:17 | Listing last modified Oct 09, 2025 16:00,
Source:

Residence Information
-
1119
-
1108
-
710
-
2937
-
mattaport
-
2227
-
1/Gas
-
4
-
3
-
1
-
3.5
-
Composition
-
2, Attached
-
Farmhouse
-
Driveway,OnStreet
-
3
-
2023
-
Yes
-
CarChargingStationReady,DoublePaneWindows,HeatPump,SolarReady,Tankless
-
CementSiding
-
CrawlSpace,Daylight,Finished
-
-
-
CrawlSpace,Daylight,
-
-
DoublePaneWindows,Vi
-
AllLandscaping, Commo
Features and Utilities
-
Deck, Fireplace
-
Dishwasher, Disposal, FreeStandingGasRange, FreeStandingRange, FreeStandingRefrigerator, GasAppliances, Is
-
EngineeredHardwood, HighCeilings, Laundry, Quartz, SoakingTub, WalltoWallCarpet, WasherDryer
-
Deck, Fenced, Patio, Sprinkler, Yard
-
GarageonMain, MainFloorBedroomBath
-
HeatPump
-
Tankless
-
HeatPump
-
PublicSewer
-
Tankless
-
Electricity, Gas
Financial
-
9060.43
-
1
-
-
160 / Month
-
-
Cash,Conventional,VALoan
-
10-02-2025
-
-
No
-
No
Comparable Information
-
-
7
-
91
-
-
Cash,Conventional,VALoan
-
$799,000
-
$799,000
-
-
Oct 09, 2025 16:00
Schools
Map
Listing courtesy of Berkshire Hathaway HomeServices NW Real Estate.
 The content relating to real estate for sale on this site comes in part from the IDX program of the RMLS of Portland, Oregon.
Real Estate listings held by brokerage firms other than this firm are marked with the RMLS logo, and
detailed information about these properties include the name of the listing's broker.
Listing content is copyright © 2019 RMLS of Portland, Oregon.
All information provided is deemed reliable but is not guaranteed and should be independently verified.
Mohan Realty Group data last checked: Jan 01, 2026 15:17 | Listing last modified Oct 09, 2025 16:00.
Some properties which appear for sale on this web site may subsequently have sold or may no longer be available.
The content relating to real estate for sale on this site comes in part from the IDX program of the RMLS of Portland, Oregon.
Real Estate listings held by brokerage firms other than this firm are marked with the RMLS logo, and
detailed information about these properties include the name of the listing's broker.
Listing content is copyright © 2019 RMLS of Portland, Oregon.
All information provided is deemed reliable but is not guaranteed and should be independently verified.
Mohan Realty Group data last checked: Jan 01, 2026 15:17 | Listing last modified Oct 09, 2025 16:00.
Some properties which appear for sale on this web site may subsequently have sold or may no longer be available.
Love this home?

Mohanraj Rajendran
Real Estate Agent
(503) 336-1515This gorgeous like-new home sits at the end of the street on one of the community’s largest lots, backing to protected green space for ultimate privacy and serene views. With 4 bedrooms (plus bonus room), 3.5 bathrooms, and modern touches throughout, this home combines timeless style with contemporary convenience.The main level features an open-concept layout connecting the living room, dining area, and chef’s kitchen. The living room showcases an elegant electric fireplace, while the kitchen is a chef’s dream with Bosch stainless steel appliances, quartz countertops, and a large island for casual dining or entertaining. Engineered hardwood flows throughout, and a versatile bonus room serves as a home office, fifth bedroom, or playroom. Step onto the deck and enjoy the peaceful backdrop of the lush green space. Upstairs, the primary suite is a private retreat with spa-like bath, large walk-in closet, and serene views. Two additional bedrooms, another full bath, and a convenient laundry room complete the upper level. The lower level offers a spacious family room, bedroom, full bath, and exterior access, making it perfect for guests or multi-generational living. Modern upgrades include a tankless water heater and an electric car charger in the garage, combining style with today’s lifestyle needs. Outside, the covered patio and fully fenced yard provide space for entertaining, gardening, or simply enjoying the natural surroundings. Located near top-rated schools, parks, trails, shopping, dining, and major employers, this home blends modern living with a serene, private setting.
