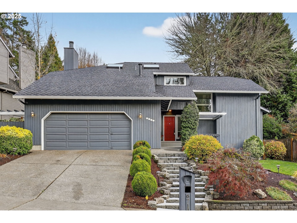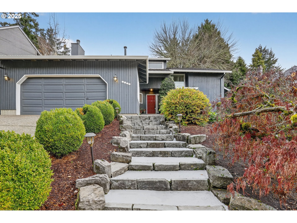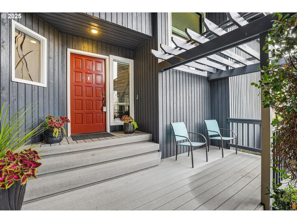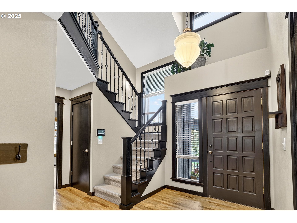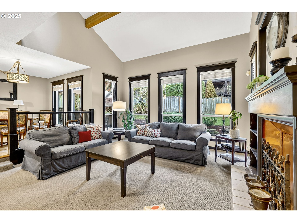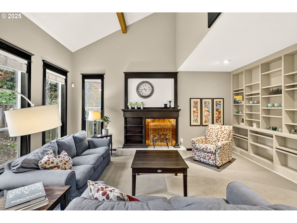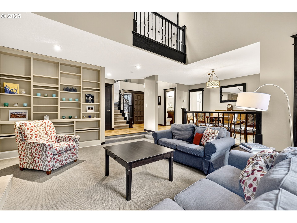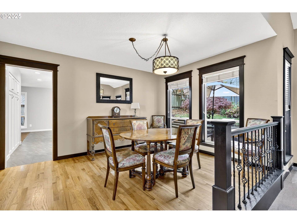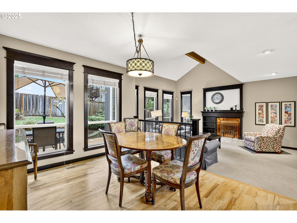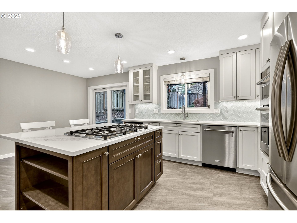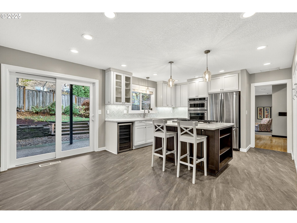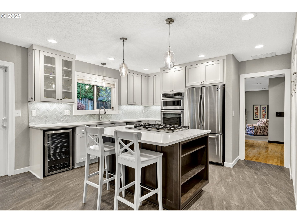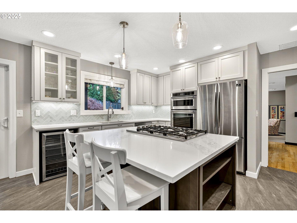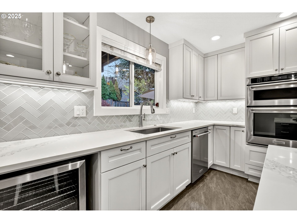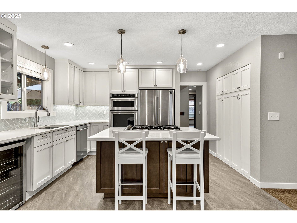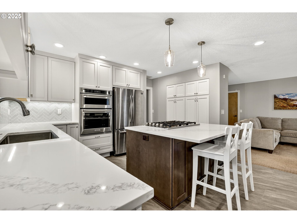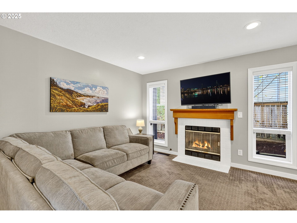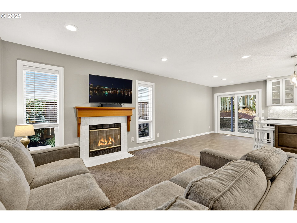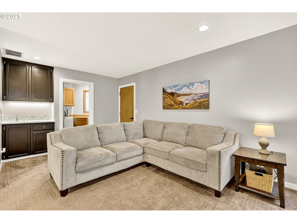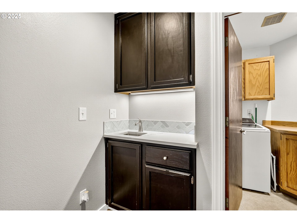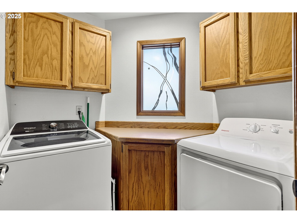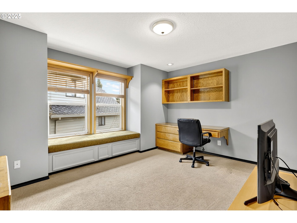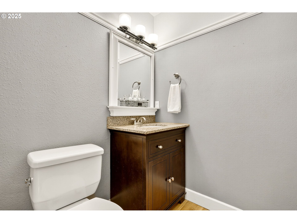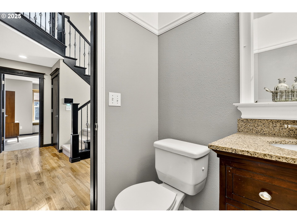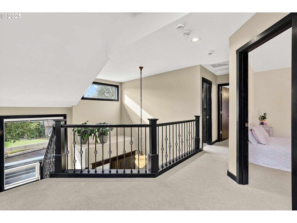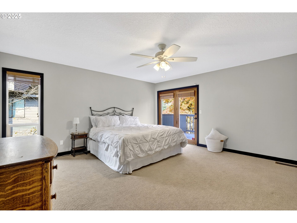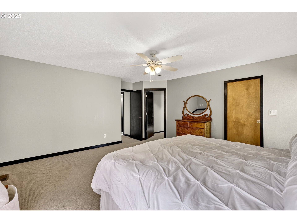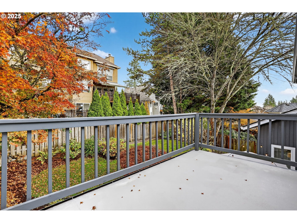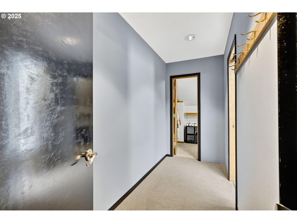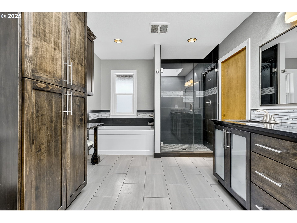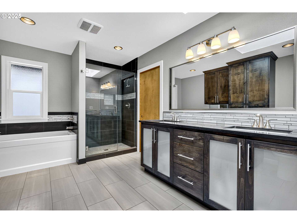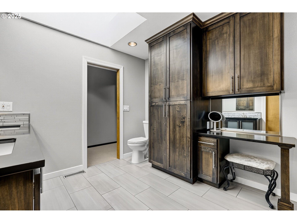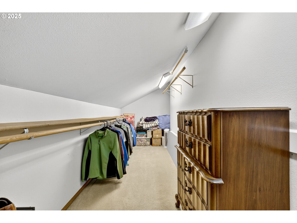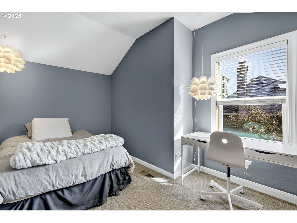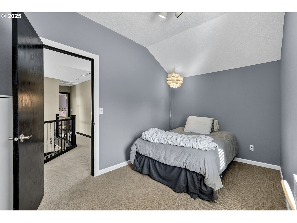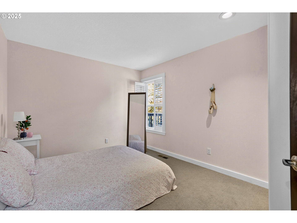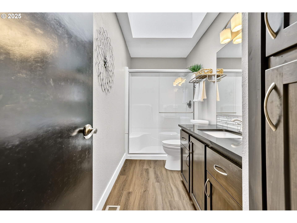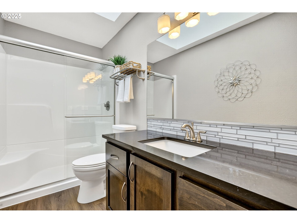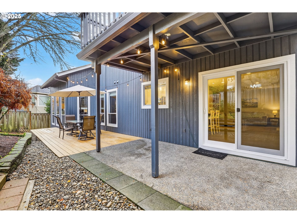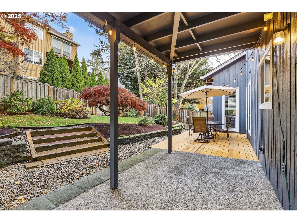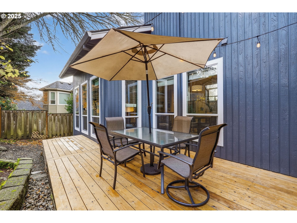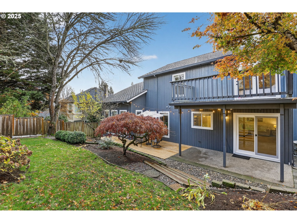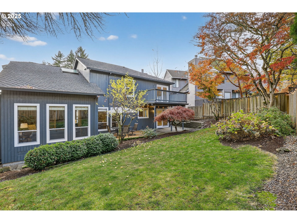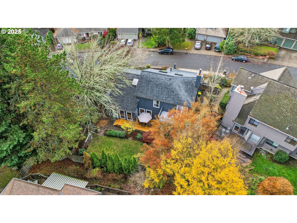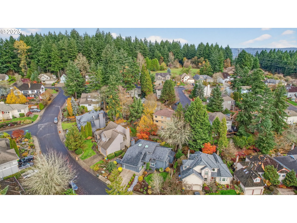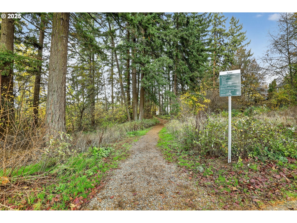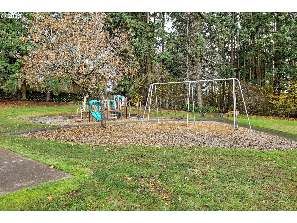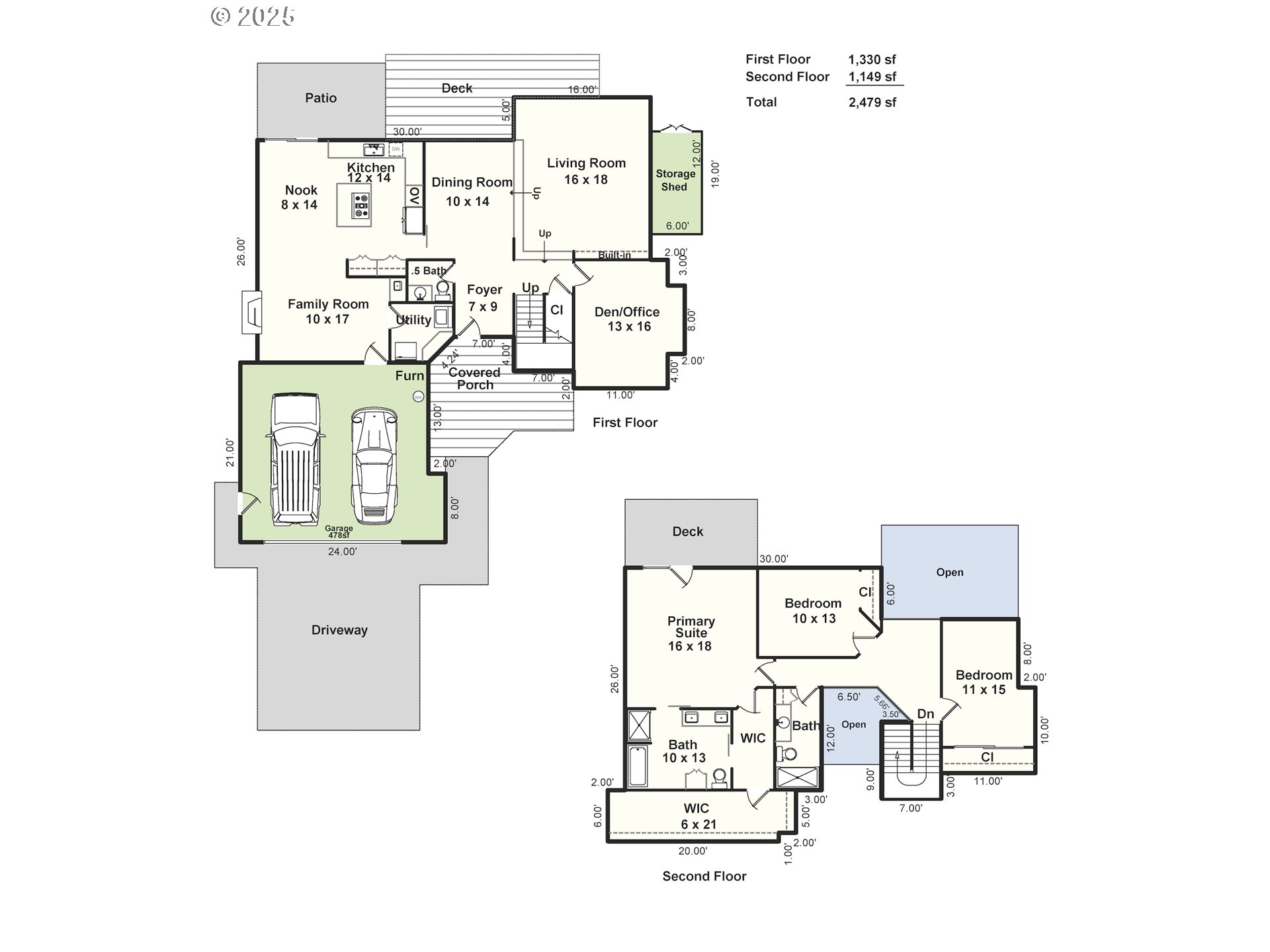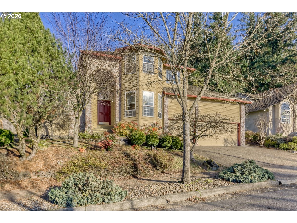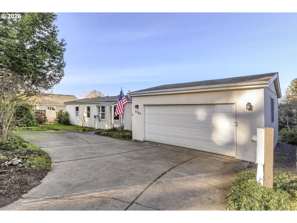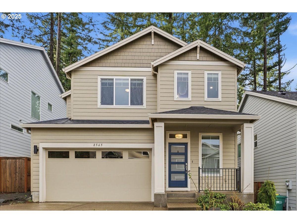6710 SW 162ND DR
Beaverton, 97007
-
3 Bed
-
2.5 Bath
-
2479 SqFt
-
48 DOM
-
Built: 1985
- Status: Active
$724,900
$724900
-
3 Bed
-
2.5 Bath
-
2479 SqFt
-
48 DOM
-
Built: 1985
-
Status: Active
Open House
Love this home?

Mohanraj Rajendran
Real Estate Agent
(503) 336-1515*OPEN SATURDAY 1/10 FROM 11 AM - 1 PM* 2 Story Beaverton Contemporary! Stunning stone steps lead to a covered front porch overlooking a beautifully landscaped front yard. A lofted entry features hardwood floors, a powder room with Quartz countertops, and coat closet. Hardwood floors flow into an open dining room with floor-to-ceiling windows and a decorative railing to the formal living room with vaulted ceilings, exposed beam, built-ins, and a wall of backyard-facing windows. The freshly remodeled kitchen offers an eat-in island with storage, stainless steel appliances, pantry-style cabinets, Quartz countertops, glass tile backsplash, beverage fridge, and dining nook with sliding door to the backyard oasis. Adjacent family room includes a fireplace, wet bar, and nearby laundry with built-ins. The main floor bedroom option/Den has a window seat, built-in desk, and closet nearby. Upstairs, a lofted landing with skylight leads to a spacious primary retreat with ceiling fan, private deck, and ensuite with dual-sink Quartz vanity, walk-in tile shower, tub with tile surround, built-in storage, and walk-in closet. 2 additional bedrooms up with new paint share a hall bath with skylight and Quartz countertops. Backyard retreat features covered patio, sunny deck, stone walkway, fenced yard, and mature landscaping. All of this near Westside Trail, Thornbrook Nature Area, and Mt. Williams Park. Don't miss this fantastic Mountainside district home!
Listing Provided Courtesy of Karina Stark, Keller Williams Realty Professionals
General Information
-
489114082
-
SingleFamilyResidence
-
48 DOM
-
3
-
7405.2 SqFt
-
2.5
-
2479
-
1985
-
-
Washington
-
R1308025
-
Cooper Mountain
-
Mountain View
-
Mountainside
-
Residential
-
SingleFamilyResidence
-
BURNTWOOD NO.2, LOT 99, ACRES 0.17
Listing Provided Courtesy of Karina Stark, Keller Williams Realty Professionals
Mohan Realty Group data last checked: Jan 06, 2026 22:03 | Listing last modified Jan 06, 2026 10:04,
Source:

Open House
-
Sat, Jan 10th, 11AM to 1PM
Residence Information
-
1149
-
1330
-
0
-
2479
-
Floor plan
-
2479
-
1/Gas
-
3
-
2
-
1
-
2.5
-
Composition
-
2, Attached
-
Stories2,Contemporary
-
Driveway,OnStreet
-
2
-
1985
-
No
-
-
Cedar
-
CrawlSpace
-
-
-
CrawlSpace
-
-
-
Features and Utilities
-
BuiltinFeatures
-
BuiltinOven, BuiltinRange, CookIsland, Cooktop, Dishwasher, Disposal, DownDraft, FreeStandingRefrigerator, G
-
CeilingFan, GarageDoorOpener, HardwoodFloors, HighCeilings, JettedTub, LaminateFlooring, Laundry, LuxuryVin
-
CoveredPatio, Deck, Fenced, Patio, Porch, ToolShed, Yard
-
-
CentralAir
-
Gas
-
ForcedAir
-
PublicSewer
-
Gas
-
Gas
Financial
-
9833.42
-
0
-
-
-
-
Cash,Conventional
-
11-19-2025
-
-
No
-
No
Comparable Information
-
-
48
-
48
-
-
Cash,Conventional
-
$724,900
-
$724,900
-
-
Jan 06, 2026 10:04
Schools
Map
Listing courtesy of Keller Williams Realty Professionals.
 The content relating to real estate for sale on this site comes in part from the IDX program of the RMLS of Portland, Oregon.
Real Estate listings held by brokerage firms other than this firm are marked with the RMLS logo, and
detailed information about these properties include the name of the listing's broker.
Listing content is copyright © 2019 RMLS of Portland, Oregon.
All information provided is deemed reliable but is not guaranteed and should be independently verified.
Mohan Realty Group data last checked: Jan 06, 2026 22:03 | Listing last modified Jan 06, 2026 10:04.
Some properties which appear for sale on this web site may subsequently have sold or may no longer be available.
The content relating to real estate for sale on this site comes in part from the IDX program of the RMLS of Portland, Oregon.
Real Estate listings held by brokerage firms other than this firm are marked with the RMLS logo, and
detailed information about these properties include the name of the listing's broker.
Listing content is copyright © 2019 RMLS of Portland, Oregon.
All information provided is deemed reliable but is not guaranteed and should be independently verified.
Mohan Realty Group data last checked: Jan 06, 2026 22:03 | Listing last modified Jan 06, 2026 10:04.
Some properties which appear for sale on this web site may subsequently have sold or may no longer be available.
Love this home?

Mohanraj Rajendran
Real Estate Agent
(503) 336-1515*OPEN SATURDAY 1/10 FROM 11 AM - 1 PM* 2 Story Beaverton Contemporary! Stunning stone steps lead to a covered front porch overlooking a beautifully landscaped front yard. A lofted entry features hardwood floors, a powder room with Quartz countertops, and coat closet. Hardwood floors flow into an open dining room with floor-to-ceiling windows and a decorative railing to the formal living room with vaulted ceilings, exposed beam, built-ins, and a wall of backyard-facing windows. The freshly remodeled kitchen offers an eat-in island with storage, stainless steel appliances, pantry-style cabinets, Quartz countertops, glass tile backsplash, beverage fridge, and dining nook with sliding door to the backyard oasis. Adjacent family room includes a fireplace, wet bar, and nearby laundry with built-ins. The main floor bedroom option/Den has a window seat, built-in desk, and closet nearby. Upstairs, a lofted landing with skylight leads to a spacious primary retreat with ceiling fan, private deck, and ensuite with dual-sink Quartz vanity, walk-in tile shower, tub with tile surround, built-in storage, and walk-in closet. 2 additional bedrooms up with new paint share a hall bath with skylight and Quartz countertops. Backyard retreat features covered patio, sunny deck, stone walkway, fenced yard, and mature landscaping. All of this near Westside Trail, Thornbrook Nature Area, and Mt. Williams Park. Don't miss this fantastic Mountainside district home!
