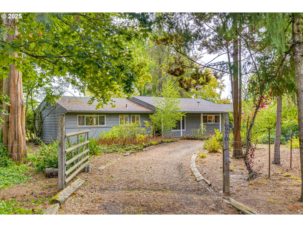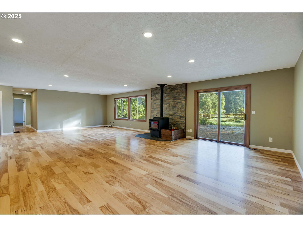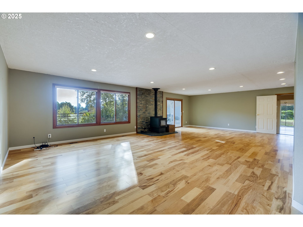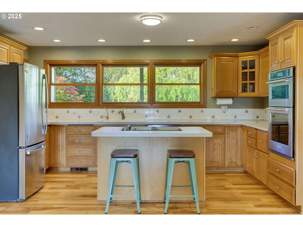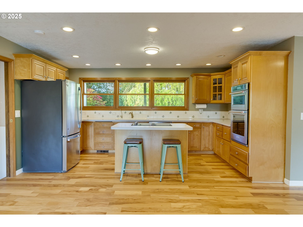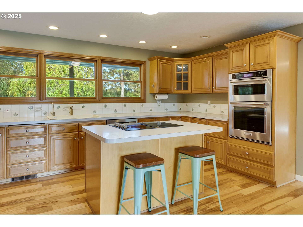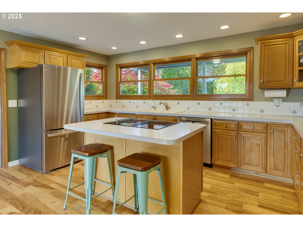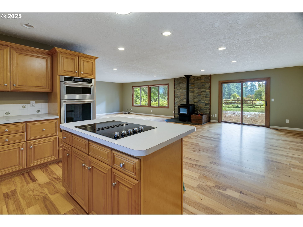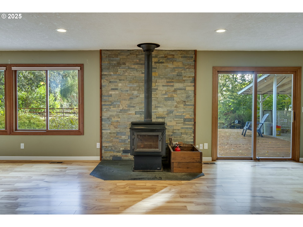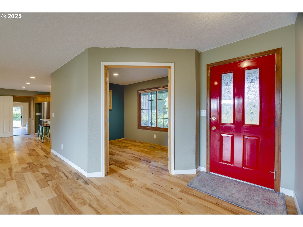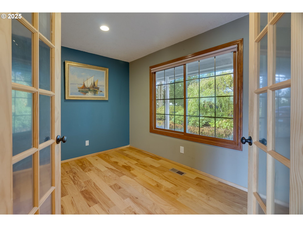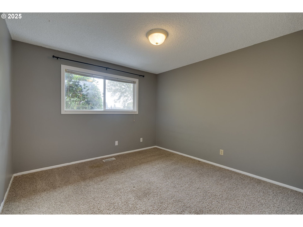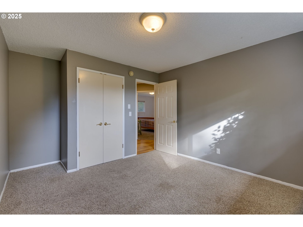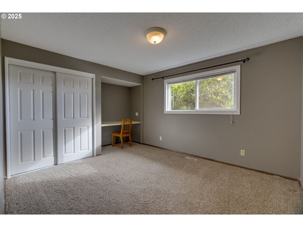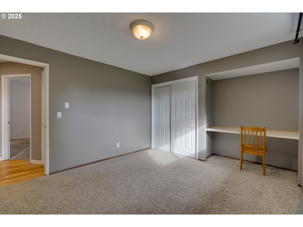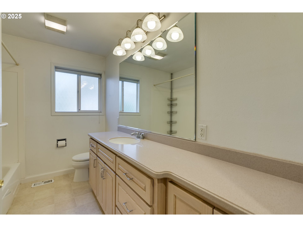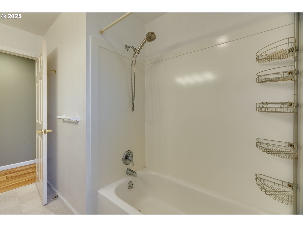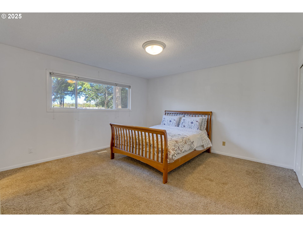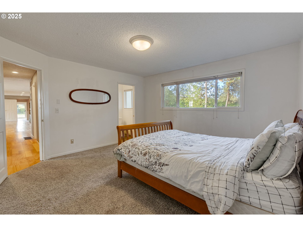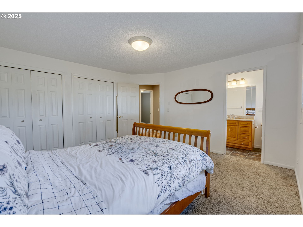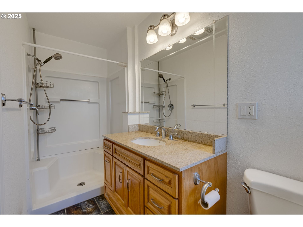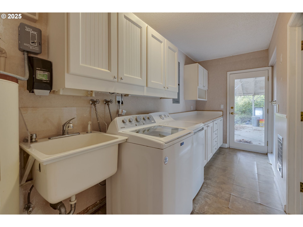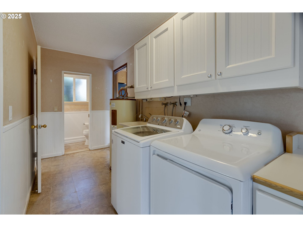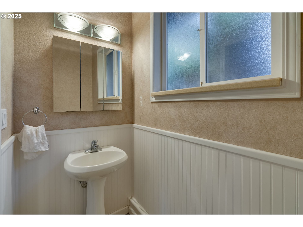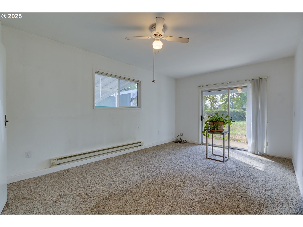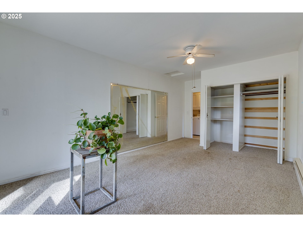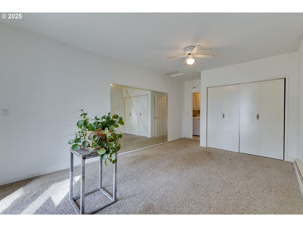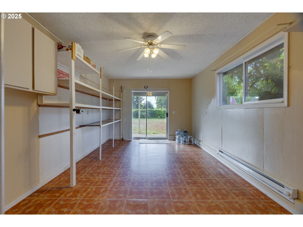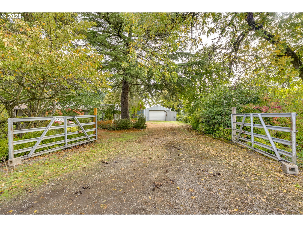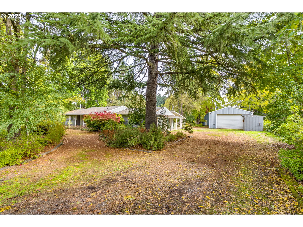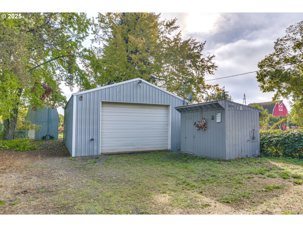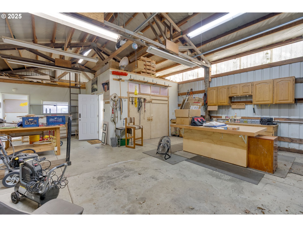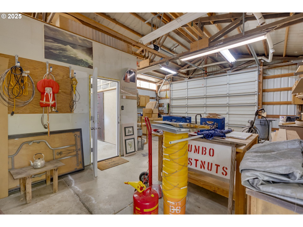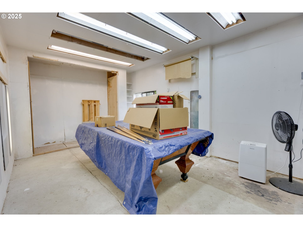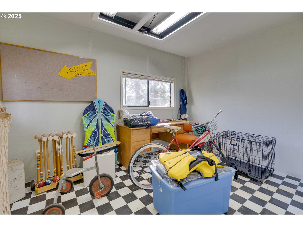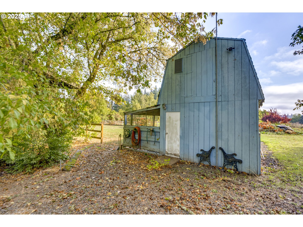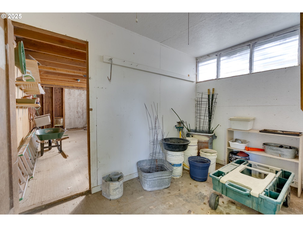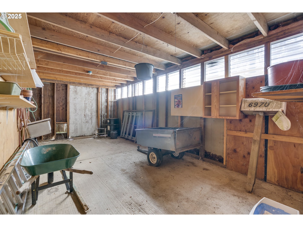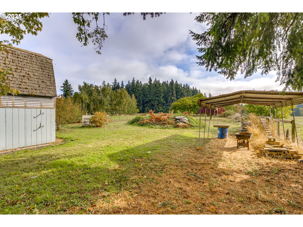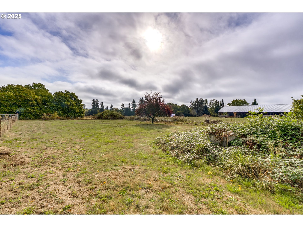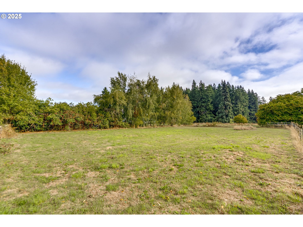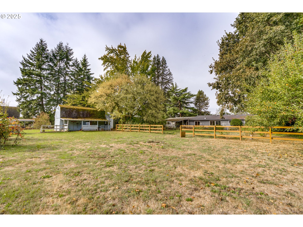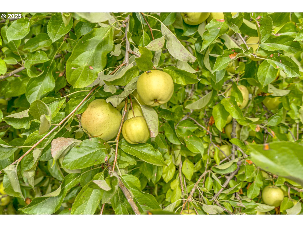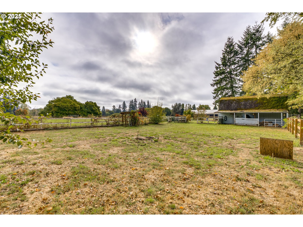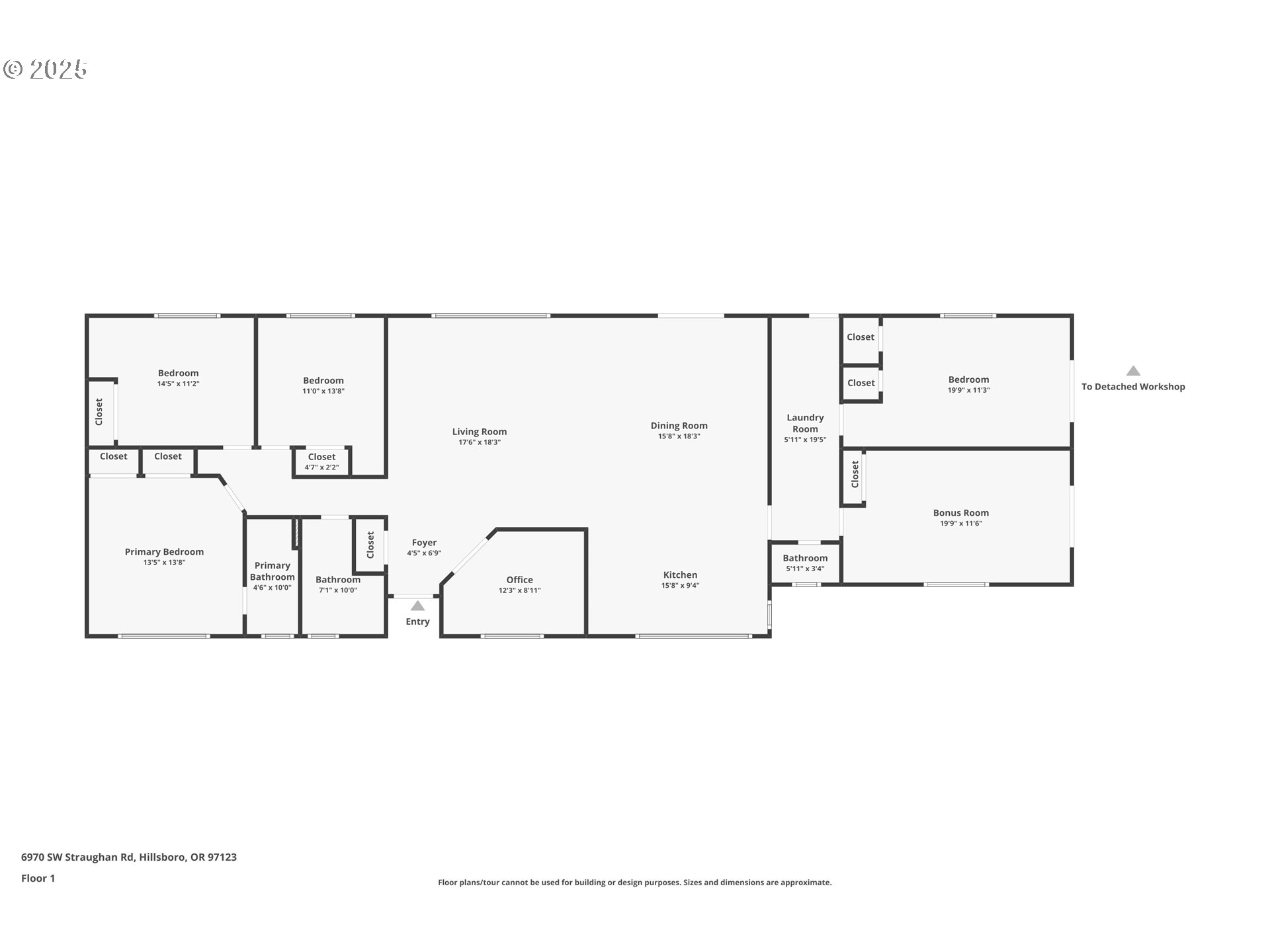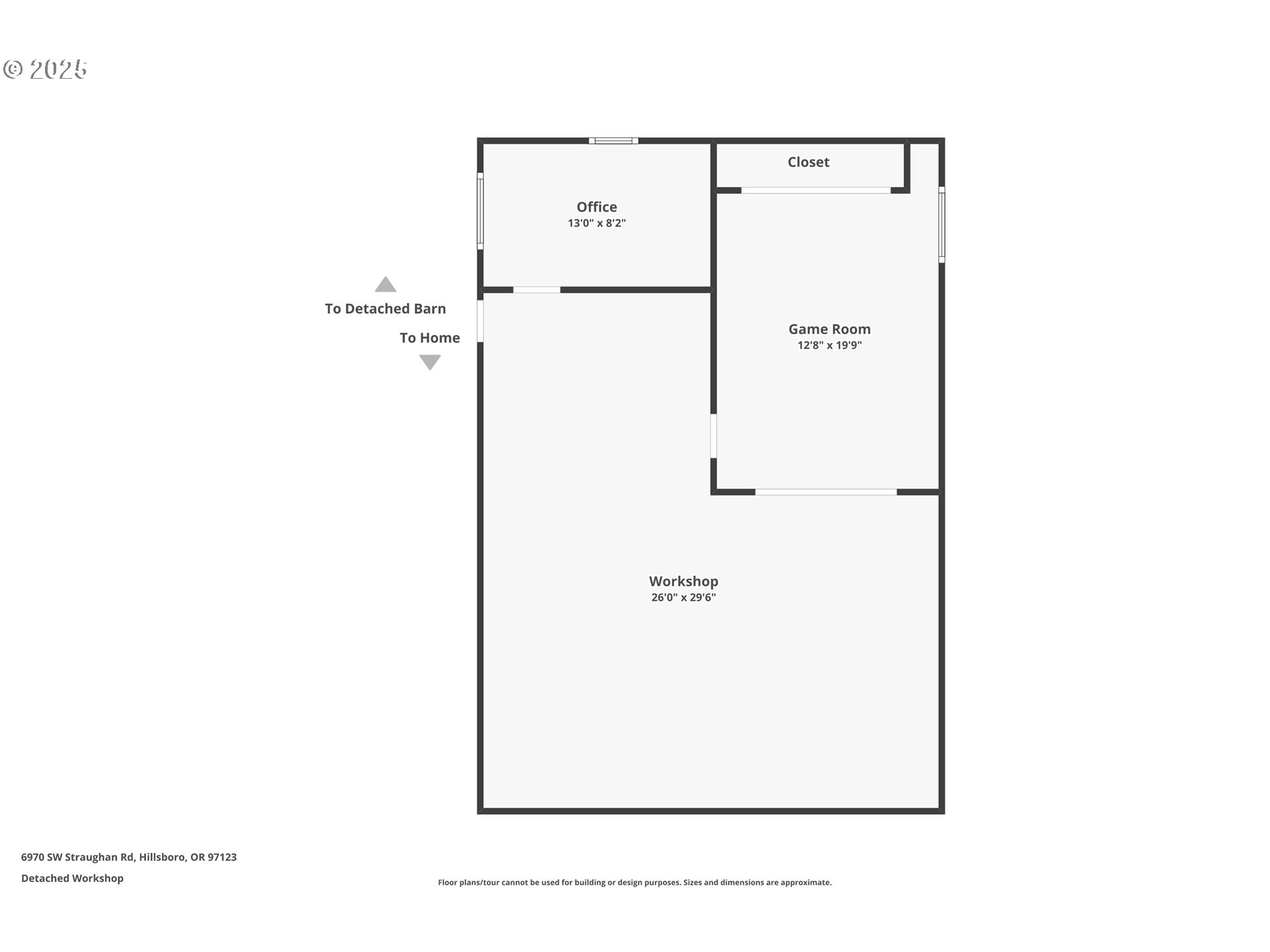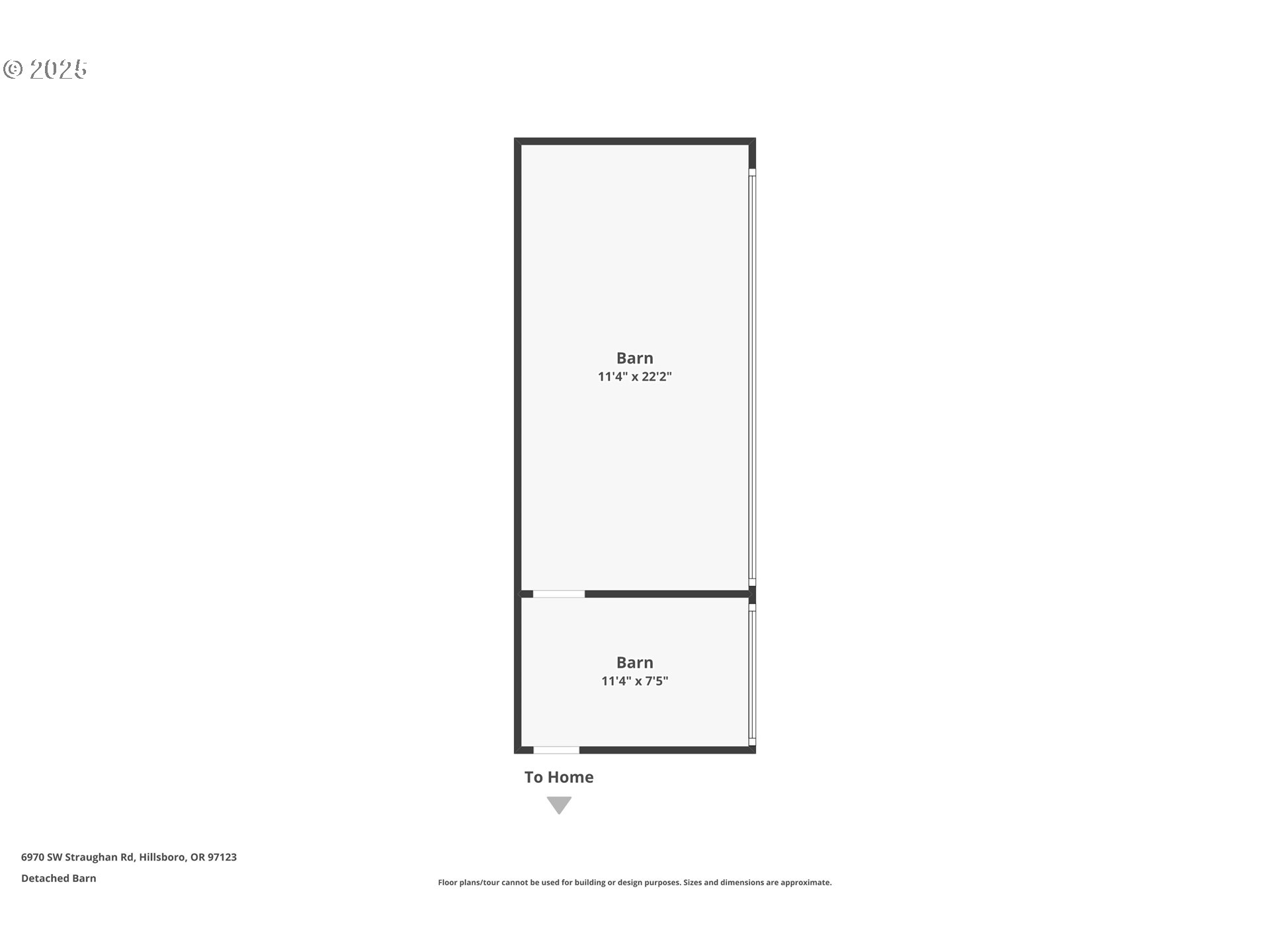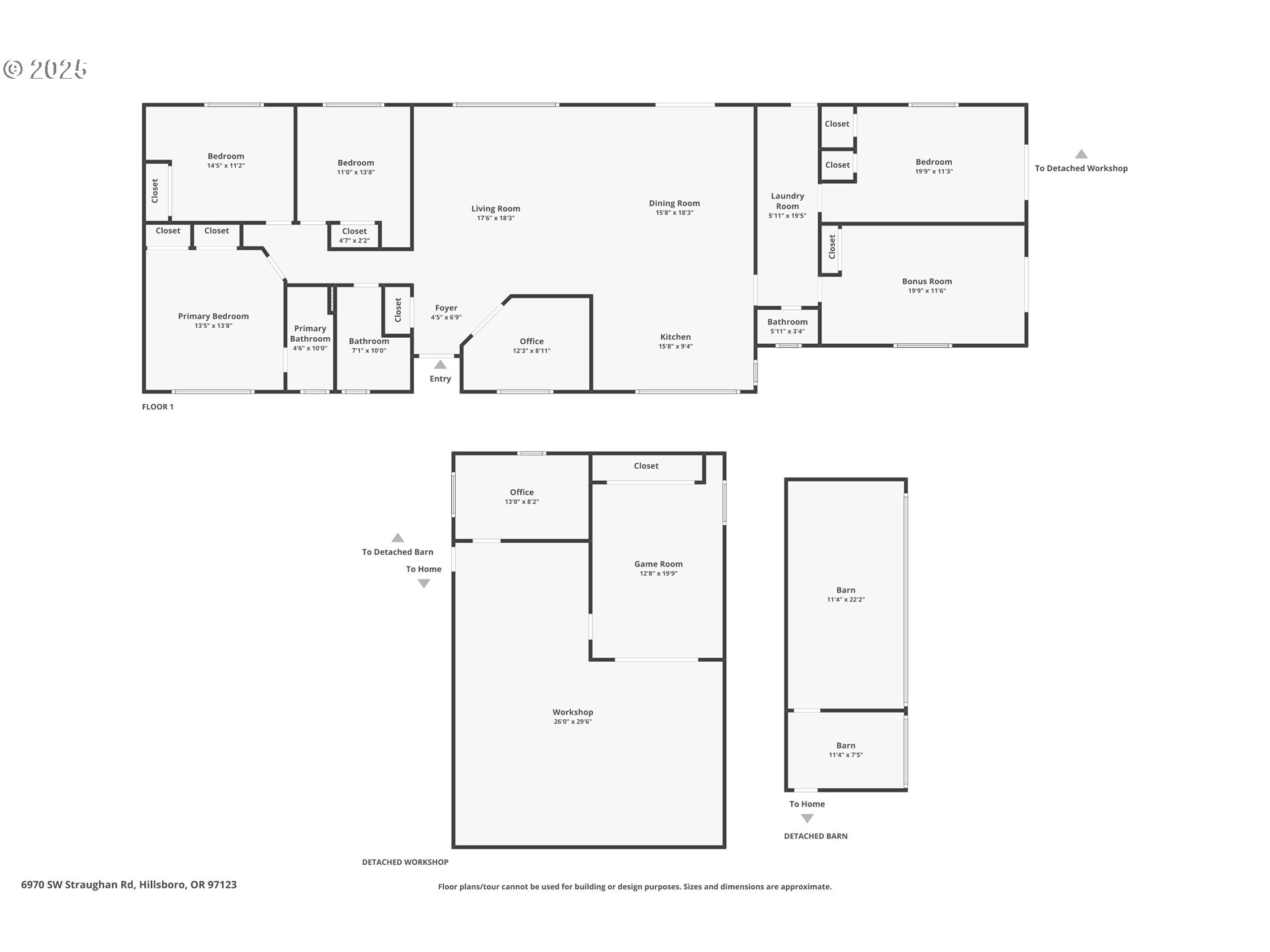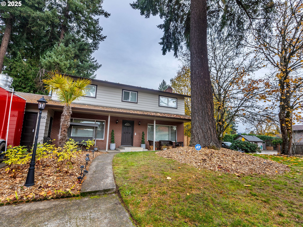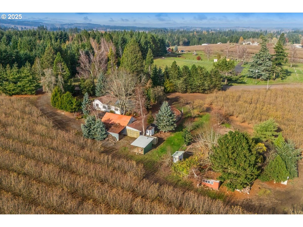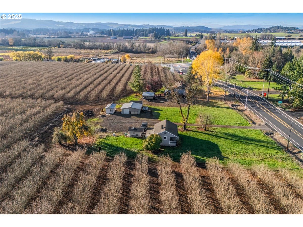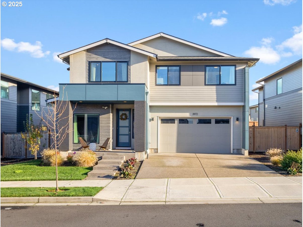6970 SW STRAUGHAN RD
Hillsboro, 97123
-
4 Bed
-
2.5 Bath
-
1976 SqFt
-
42 DOM
-
Built: 1970
- Status: Active
$850,000
$850000
-
4 Bed
-
2.5 Bath
-
1976 SqFt
-
42 DOM
-
Built: 1970
- Status: Active
Love this home?

Mohanraj Rajendran
Real Estate Agent
(503) 336-1515Welcome to country living, just minutes from town. Tucked away at the end of a quiet private road, this 1970 ranch-style home sits on 2.41 acres of usable, park-like land. From the moment you arrive, the property feels like its own little world, with trees framing the horizon, no neighbors behind, and space to live the life you’ve been imagining.Inside, the home is warm and inviting with natural hickory wood floors, and updates throughout. The open-plan kitchen, dining, and living area is airy and connected—ideal for gatherings around the wood stove or for watching sliders open onto the expansive back deck. A roomy kitchen with an eat-at bar and generous storage makes daily living easy, while the en-suite primary bedroom offers a private retreat with double closets. With four bedrooms plus an office, 2.5 baths, and flexible spaces like a large laundry/mudroom, this is one-level living at its finest.Step outside and the lifestyle comes alive. The backyard oasis invites you to gather by the firepit, enjoy the pond, or host summer barbecues on the spacious deck. A small, active u-pick chestnut farm offers a unique opportunity to connect with the land. For hobbyists, makers, or those with big dreams, the outbuildings are a rare find: a 26x39 shop with insulated office and paint booth, plus a 12x31 barn with two exterior stalls and a finished upper level. With two wells—one for the home, one for irrigation—you’ll have everything you need to nurture this property.Set between a golf course and open farmland, the setting feels miles away while remaining close to town. Whether you’re looking for a forever home, space for animals, room to garden, or simply a private retreat, this property offers a lifestyle as rich and grounded as its soil.
Listing Provided Courtesy of Claire Paris, Paris Group Realty LLC
General Information
-
396684876
-
SingleFamilyResidence
-
42 DOM
-
4
-
2.41 acres
-
2.5
-
1976
-
1970
-
EFU
-
Washington
-
R384024
-
Farmington View
-
South Meadows
-
Hillsboro
-
Residential
-
SingleFamilyResidence
-
ACRES 2.41, POTENTIAL ADD'L TAX LIABILITY ;SAV 3,290
Listing Provided Courtesy of Claire Paris, Paris Group Realty LLC
Mohan Realty Group data last checked: Nov 26, 2025 06:59 | Listing last modified Nov 20, 2025 17:09,
Source:

Residence Information
-
0
-
1976
-
0
-
1976
-
TAX
-
1976
-
2/Gas
-
4
-
2
-
1
-
2.5
-
Composition
-
2, Carport
-
Stories1,Ranch
-
-
1
-
1970
-
No
-
-
WoodSiding
-
CrawlSpace
-
-
-
CrawlSpace
-
-
-
Features and Utilities
-
Fireplace
-
BuiltinOven, BuiltinRange, ConvectionOven, Dishwasher, Disposal, Island, SolidSurfaceCountertop
-
CeilingFan, Laundry
-
Barn, Deck, Fenced, Garden, Workshop
-
OneLevel
-
HeatPump
-
Electricity
-
ForcedAir, HeatPump
-
SepticTank
-
Electricity
-
Electricity
Financial
-
4844.06
-
0
-
-
-
-
Cash,Conventional,FHA,VALoan
-
10-09-2025
-
-
No
-
No
Comparable Information
-
-
42
-
48
-
-
Cash,Conventional,FHA,VALoan
-
$850,000
-
$850,000
-
-
Nov 20, 2025 17:09
Schools
Map
Listing courtesy of Paris Group Realty LLC.
 The content relating to real estate for sale on this site comes in part from the IDX program of the RMLS of Portland, Oregon.
Real Estate listings held by brokerage firms other than this firm are marked with the RMLS logo, and
detailed information about these properties include the name of the listing's broker.
Listing content is copyright © 2019 RMLS of Portland, Oregon.
All information provided is deemed reliable but is not guaranteed and should be independently verified.
Mohan Realty Group data last checked: Nov 26, 2025 06:59 | Listing last modified Nov 20, 2025 17:09.
Some properties which appear for sale on this web site may subsequently have sold or may no longer be available.
The content relating to real estate for sale on this site comes in part from the IDX program of the RMLS of Portland, Oregon.
Real Estate listings held by brokerage firms other than this firm are marked with the RMLS logo, and
detailed information about these properties include the name of the listing's broker.
Listing content is copyright © 2019 RMLS of Portland, Oregon.
All information provided is deemed reliable but is not guaranteed and should be independently verified.
Mohan Realty Group data last checked: Nov 26, 2025 06:59 | Listing last modified Nov 20, 2025 17:09.
Some properties which appear for sale on this web site may subsequently have sold or may no longer be available.
Love this home?

Mohanraj Rajendran
Real Estate Agent
(503) 336-1515Welcome to country living, just minutes from town. Tucked away at the end of a quiet private road, this 1970 ranch-style home sits on 2.41 acres of usable, park-like land. From the moment you arrive, the property feels like its own little world, with trees framing the horizon, no neighbors behind, and space to live the life you’ve been imagining.Inside, the home is warm and inviting with natural hickory wood floors, and updates throughout. The open-plan kitchen, dining, and living area is airy and connected—ideal for gatherings around the wood stove or for watching sliders open onto the expansive back deck. A roomy kitchen with an eat-at bar and generous storage makes daily living easy, while the en-suite primary bedroom offers a private retreat with double closets. With four bedrooms plus an office, 2.5 baths, and flexible spaces like a large laundry/mudroom, this is one-level living at its finest.Step outside and the lifestyle comes alive. The backyard oasis invites you to gather by the firepit, enjoy the pond, or host summer barbecues on the spacious deck. A small, active u-pick chestnut farm offers a unique opportunity to connect with the land. For hobbyists, makers, or those with big dreams, the outbuildings are a rare find: a 26x39 shop with insulated office and paint booth, plus a 12x31 barn with two exterior stalls and a finished upper level. With two wells—one for the home, one for irrigation—you’ll have everything you need to nurture this property.Set between a golf course and open farmland, the setting feels miles away while remaining close to town. Whether you’re looking for a forever home, space for animals, room to garden, or simply a private retreat, this property offers a lifestyle as rich and grounded as its soil.
