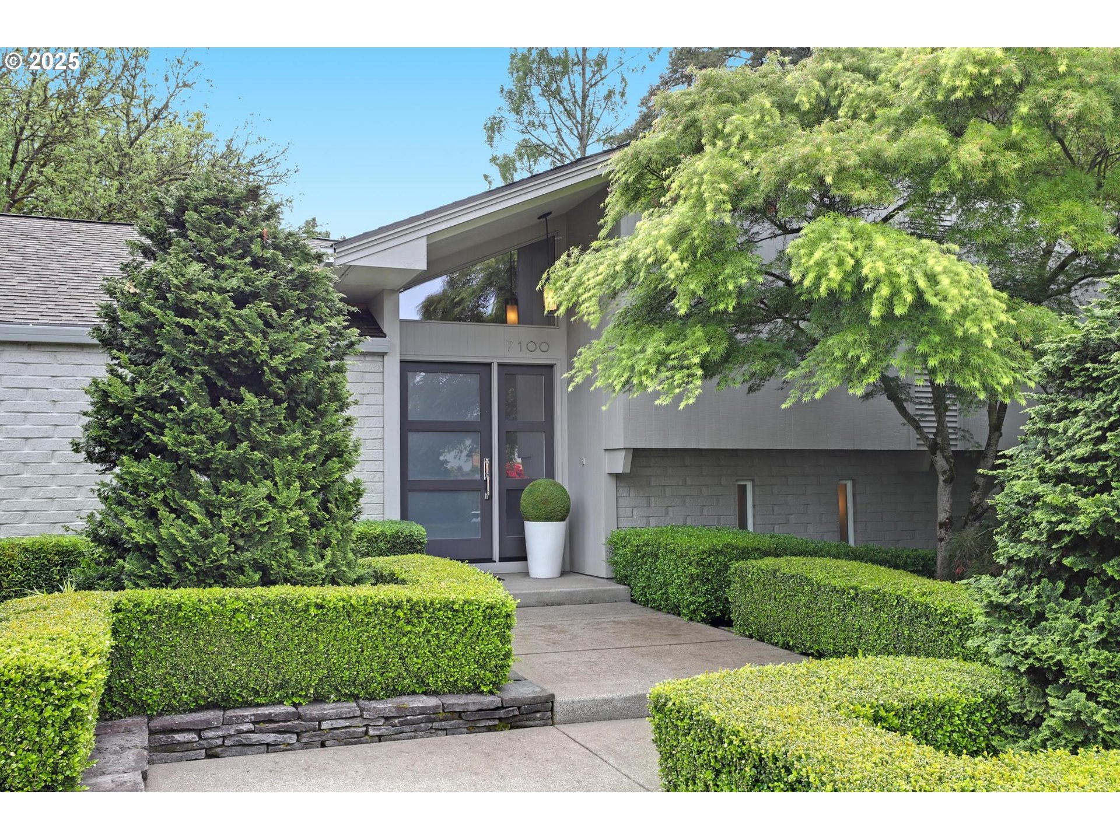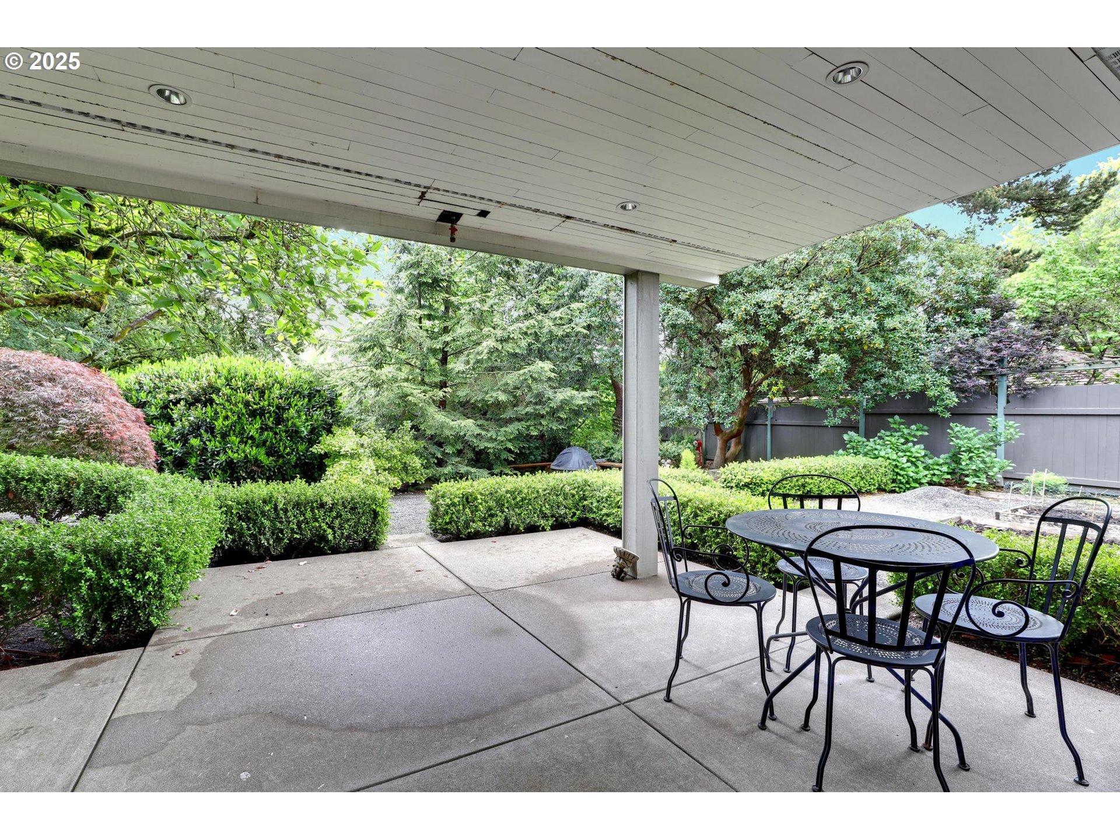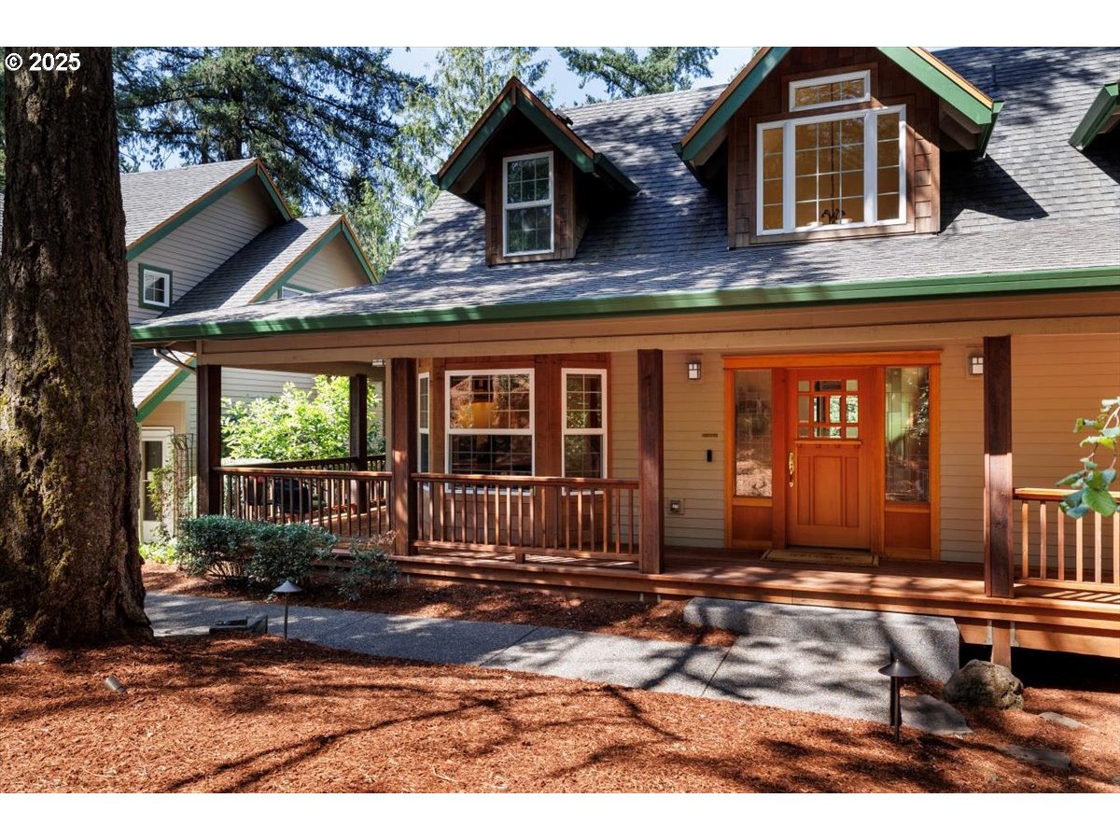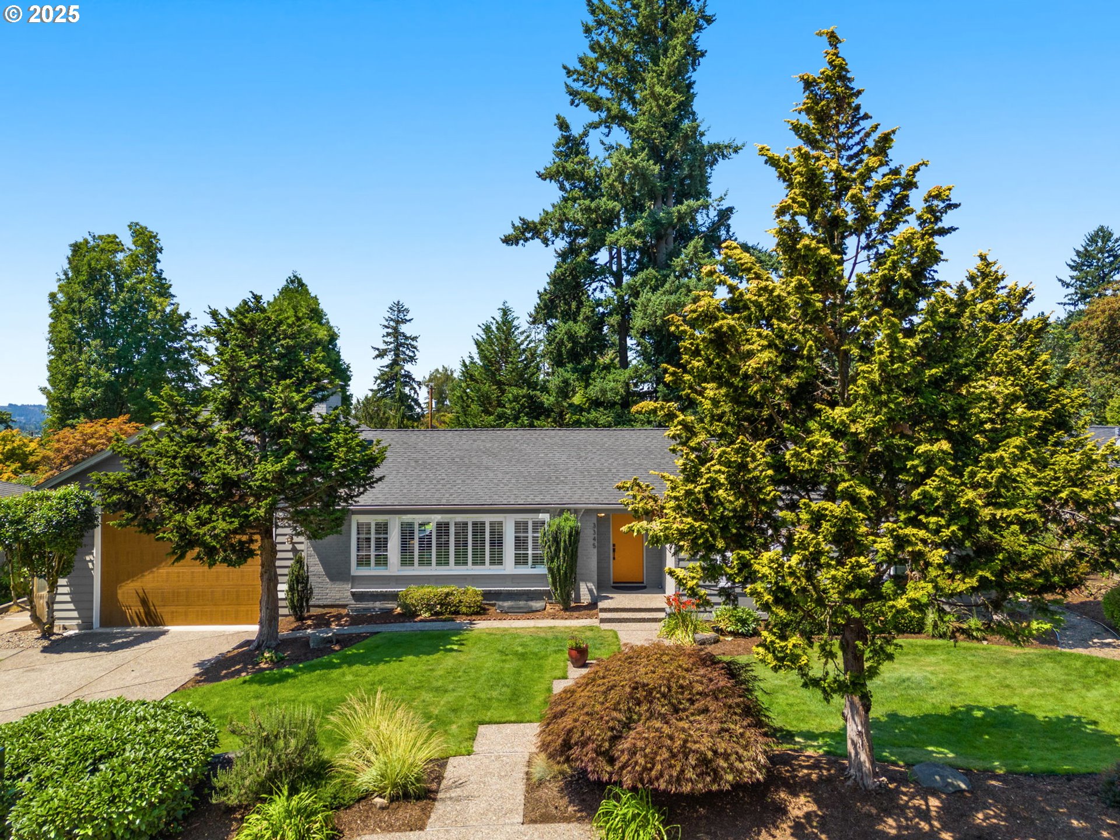7100 SW WILLOWMERE DR
Portland, 97225
-
4 Bed
-
3.5 Bath
-
3217 SqFt
-
45 DOM
-
Built: 1973
- Status: Active
$1,850,000
Price cut: $100K (07-16-2025)
$1850000
Price cut: $100K (07-16-2025)
-
4 Bed
-
3.5 Bath
-
3217 SqFt
-
45 DOM
-
Built: 1973
- Status: Active
Love this home?

Mohanraj Rajendran
Real Estate Agent
(503) 336-1515Nestled in the highly desirable Montclair neighborhood of Washington County, this meticulously updated Modern home is a rare blend of timeless design and modern luxury. Completely reimagined in 2012 by Lord Design and constructed by Ostmo, the home underwent a full-scale remodel with all-new plumbing, electrical, HVAC, insulation, lighting, interior walls, Rockwood Custom Cabinets, gorgeous wood floors and large wood sliders to the backyard oasis. The result is a stunning residence that exudes sophistication and comfort in equal measure. The great room with gas fireplace and soaring vaulted ceilings flows seamlessly into a state-of-the-art kitchen, featuring a large island with custom details, Wolf cooktop, Sub-Zero refrigerator, and a U-Line 3-zone wine fridge. Thoughtful upgrades include two fireplaces with remotes, heated floors in the primary bath, a recirculating hot water system, central vacuum, and a wired speaker and Ethernet system throughout. This home offers multiple living areas with a kitchen/great room concept for entertaining, lower level family room with fireplace leading to an outdoor covered area and a flex space currently used as a home gym. Marvin windows and skylights stream sunlight into the home. Outside, the lush, designer landscaping reveals a private oasis that showcases a serene connection to nature on .35 acres, with thoughtful hardscaping, outdoor LED lighting system, pathways, raised garden beds and irrigation system. A park-like setting alongside the serene Bauman Woods offering unparalleled privacy and natural beauty. Conveniently located near OES, Jesuit High School, and the Portland Golf Club, this home is a perfect mix of elegance and practicality. Truly, a must-see property!
Listing Provided Courtesy of Kristina Opsahl, Where, Inc
General Information
-
722001338
-
SingleFamilyResidence
-
45 DOM
-
4
-
0.35 acres
-
3.5
-
3217
-
1973
-
-
Washington
-
R101749
-
Raleigh Hills
-
Whitford
-
Beaverton
-
Residential
-
SingleFamilyResidence
-
MONTCLAIR NO.3, BLOCK 14, LOT 1, ACRES 0.35
Listing Provided Courtesy of Kristina Opsahl, Where, Inc
Mohan Realty Group data last checked: Jul 30, 2025 22:06 | Listing last modified Jul 24, 2025 14:11,
Source:

Residence Information
-
550
-
1911
-
756
-
3217
-
floor plan
-
2461
-
3/Gas
-
4
-
3
-
1
-
3.5
-
Composition
-
2, Attached
-
MidCenturyModern
-
Driveway
-
3
-
1973
-
No
-
-
WoodSiding
-
Daylight,Finished
-
-
-
Daylight,Finished
-
-
DoublePaneWindows
-
Features and Utilities
-
-
ApplianceGarage, BuiltinOven, BuiltinRange, BuiltinRefrigerator, Cooktop, Dishwasher, Disposal, GasApplianc
-
CeilingFan, GarageDoorOpener, HeatedTileFloor, HighCeilings, Laundry, SoakingTub, TileFloor, VaultedCeiling
-
Deck, Fenced, Garden, GasHookup, Patio, Porch, RaisedBeds, Sprinkler, ToolShed, Yard
-
AccessibleEntrance, AccessibleHallway, BathroomCabinets, BuiltinLighting, GarageonMain, KitchenCabinets, N
-
CentralAir
-
Gas
-
ForcedAir
-
PublicSewer
-
Gas
-
Gas
Financial
-
12586.52
-
0
-
-
-
-
Cash,Conventional
-
06-09-2025
-
-
No
-
No
Comparable Information
-
-
45
-
51
-
-
Cash,Conventional
-
$1,950,000
-
$1,850,000
-
-
Jul 24, 2025 14:11
Schools
Map
Listing courtesy of Where, Inc.
 The content relating to real estate for sale on this site comes in part from the IDX program of the RMLS of Portland, Oregon.
Real Estate listings held by brokerage firms other than this firm are marked with the RMLS logo, and
detailed information about these properties include the name of the listing's broker.
Listing content is copyright © 2019 RMLS of Portland, Oregon.
All information provided is deemed reliable but is not guaranteed and should be independently verified.
Mohan Realty Group data last checked: Jul 30, 2025 22:06 | Listing last modified Jul 24, 2025 14:11.
Some properties which appear for sale on this web site may subsequently have sold or may no longer be available.
The content relating to real estate for sale on this site comes in part from the IDX program of the RMLS of Portland, Oregon.
Real Estate listings held by brokerage firms other than this firm are marked with the RMLS logo, and
detailed information about these properties include the name of the listing's broker.
Listing content is copyright © 2019 RMLS of Portland, Oregon.
All information provided is deemed reliable but is not guaranteed and should be independently verified.
Mohan Realty Group data last checked: Jul 30, 2025 22:06 | Listing last modified Jul 24, 2025 14:11.
Some properties which appear for sale on this web site may subsequently have sold or may no longer be available.
Love this home?

Mohanraj Rajendran
Real Estate Agent
(503) 336-1515Nestled in the highly desirable Montclair neighborhood of Washington County, this meticulously updated Modern home is a rare blend of timeless design and modern luxury. Completely reimagined in 2012 by Lord Design and constructed by Ostmo, the home underwent a full-scale remodel with all-new plumbing, electrical, HVAC, insulation, lighting, interior walls, Rockwood Custom Cabinets, gorgeous wood floors and large wood sliders to the backyard oasis. The result is a stunning residence that exudes sophistication and comfort in equal measure. The great room with gas fireplace and soaring vaulted ceilings flows seamlessly into a state-of-the-art kitchen, featuring a large island with custom details, Wolf cooktop, Sub-Zero refrigerator, and a U-Line 3-zone wine fridge. Thoughtful upgrades include two fireplaces with remotes, heated floors in the primary bath, a recirculating hot water system, central vacuum, and a wired speaker and Ethernet system throughout. This home offers multiple living areas with a kitchen/great room concept for entertaining, lower level family room with fireplace leading to an outdoor covered area and a flex space currently used as a home gym. Marvin windows and skylights stream sunlight into the home. Outside, the lush, designer landscaping reveals a private oasis that showcases a serene connection to nature on .35 acres, with thoughtful hardscaping, outdoor LED lighting system, pathways, raised garden beds and irrigation system. A park-like setting alongside the serene Bauman Woods offering unparalleled privacy and natural beauty. Conveniently located near OES, Jesuit High School, and the Portland Golf Club, this home is a perfect mix of elegance and practicality. Truly, a must-see property!


















































