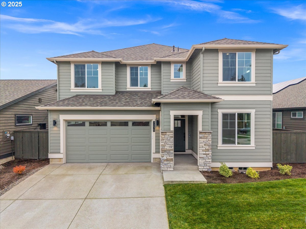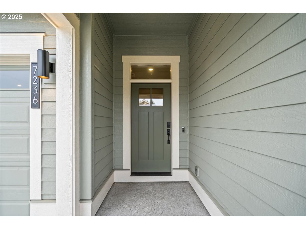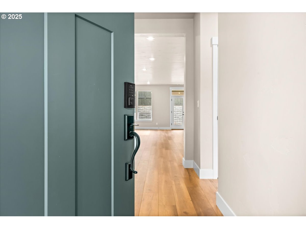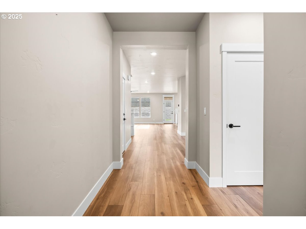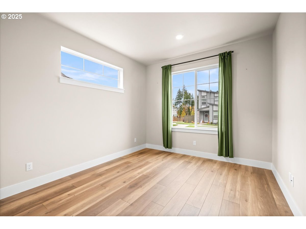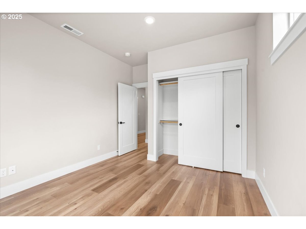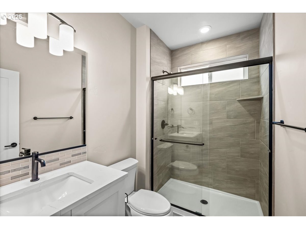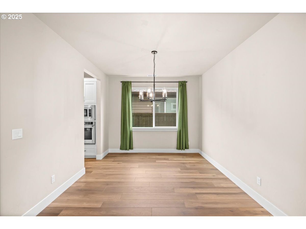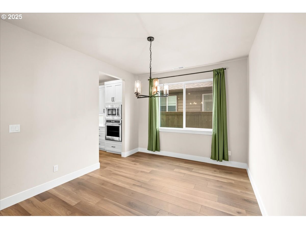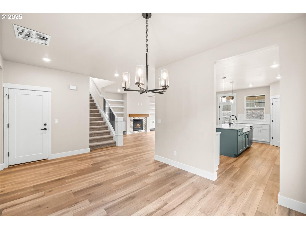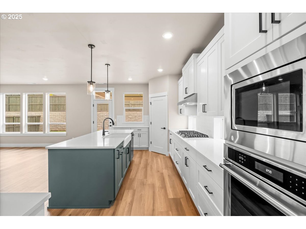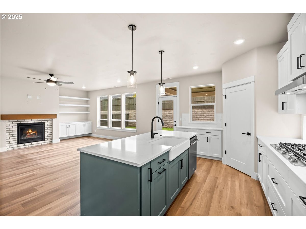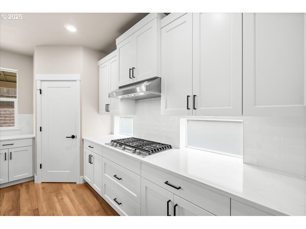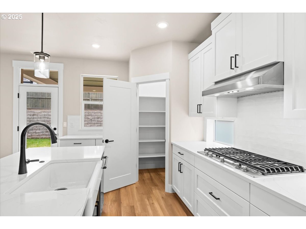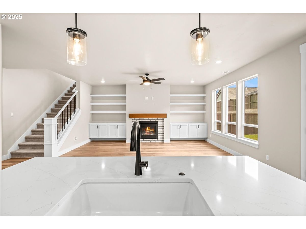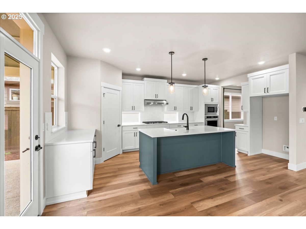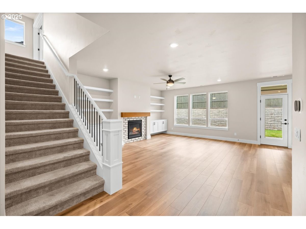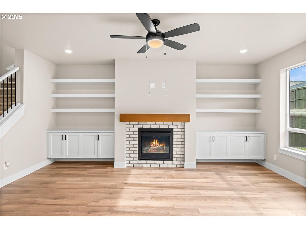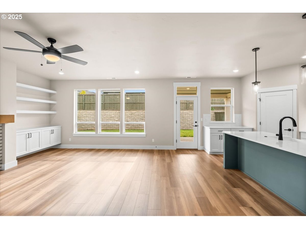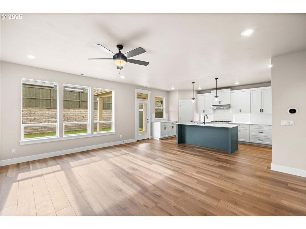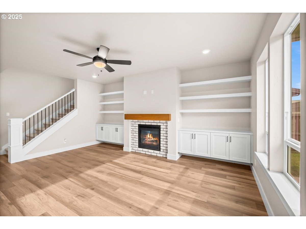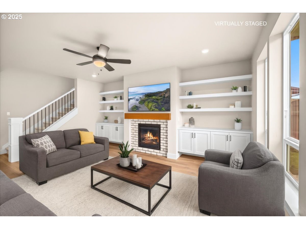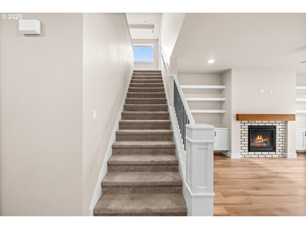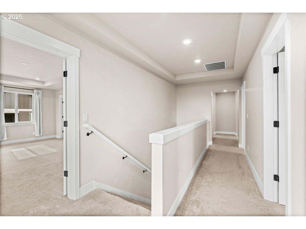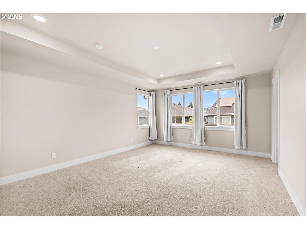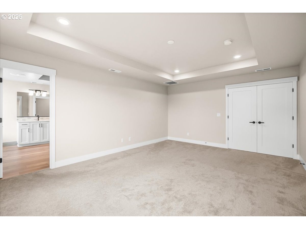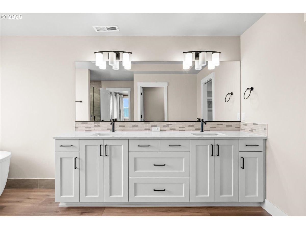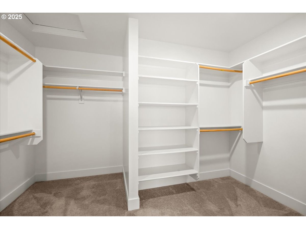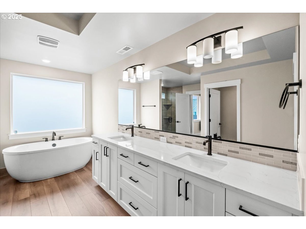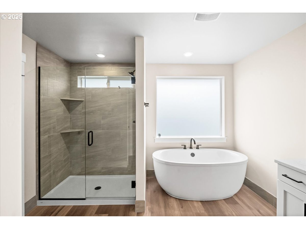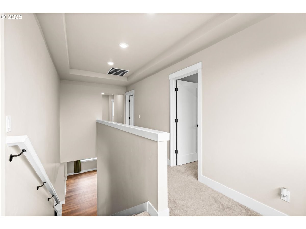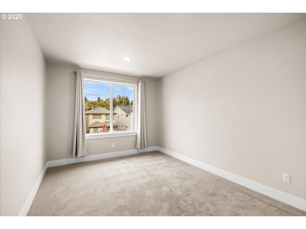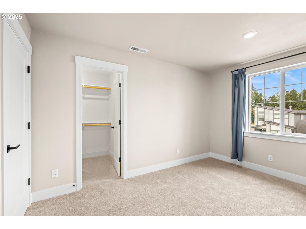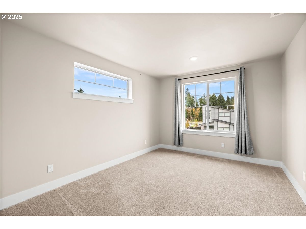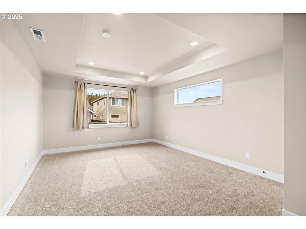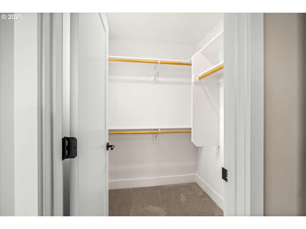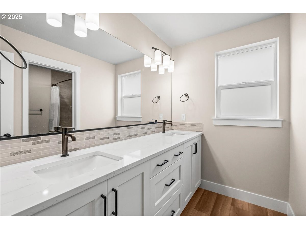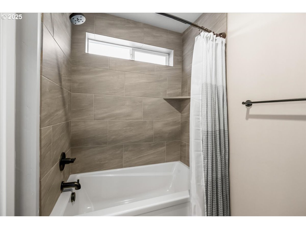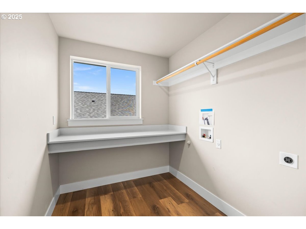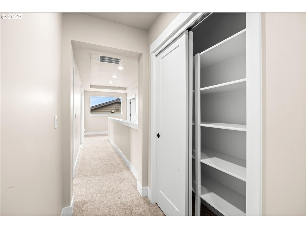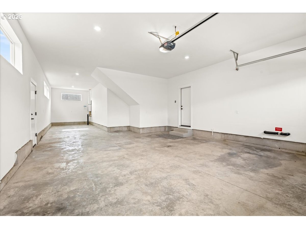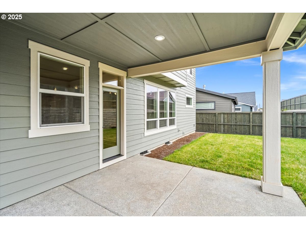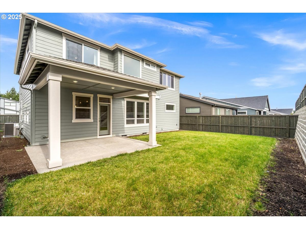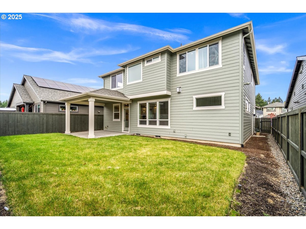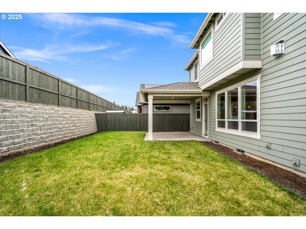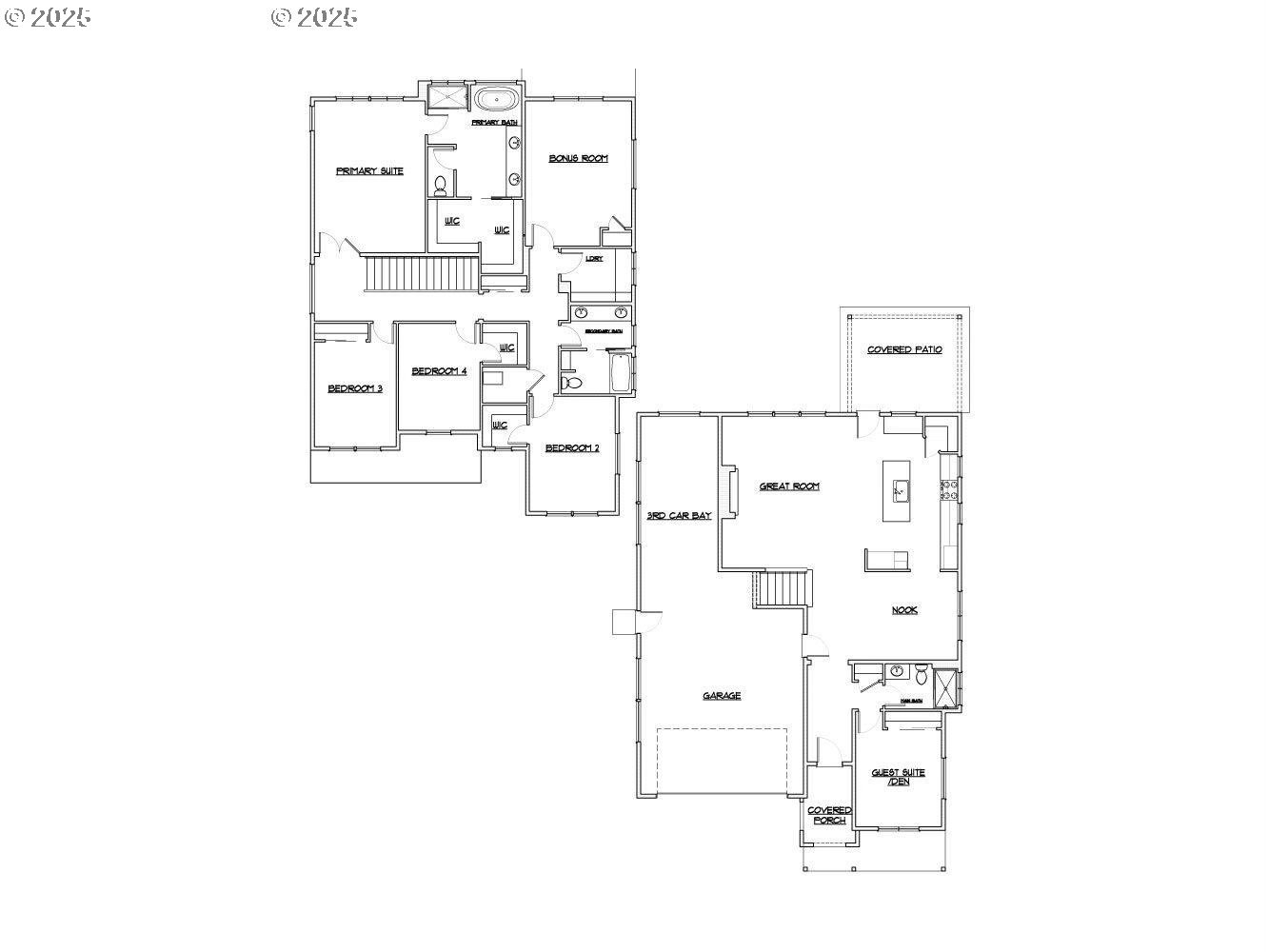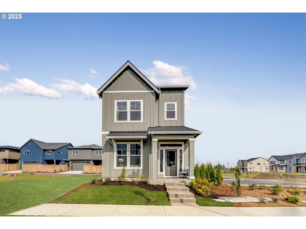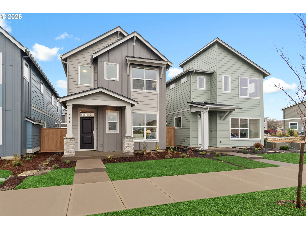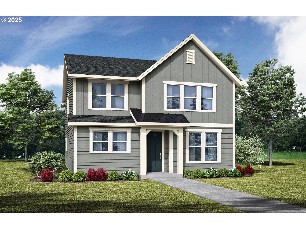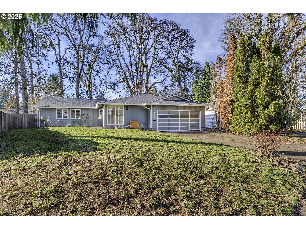7236 SE BENEDICT ST
Hillsboro, 97123
-
5 Bed
-
3 Bath
-
2957 SqFt
-
26 DOM
-
Built: 2024
- Status: Active
$874,900
Price cut: $10K (11-19-2025)
$874900
Price cut: $10K (11-19-2025)
-
5 Bed
-
3 Bath
-
2957 SqFt
-
26 DOM
-
Built: 2024
- Status: Active
Love this home?

Mohanraj Rajendran
Real Estate Agent
(503) 336-1515Discover an exquisite 5BR, 3BA home in the esteemed Butternut Creek area of Reeds Crossing. This stunning 2957 sq. ft. sanctuary by Pahlisch Homes features a well-thought-out design, perfect for flexibility and comfort. The main level includes a full bedroom and bath with a walk-in shower, ideal for guests or multi-generational living. Luxury Vinyl Plank flooring flows throughout, gourmet kitchen with walk-in pantry, quartz counters and high-end stainless appliances providing a stylish yet durable surface. The family room invites warmth with built-in features, harmonizing aesthetics and functionality. An open floor plan with high ceilings seamlessly connects living spaces, enhancing natural light and sociability. Venture upstairs to find a generous bonus room, ready to be tailored to your needs, whether as a home office, gym, or playroom. Enjoy the outdoors year-round with a covered patio, and benefit from an oversized 3-car garage, perfect for storage or your next project. Living in Reeds Crossing means access to the new Tamarack Elementary, scenic parks, playgrounds, dog park, splash pad and ample walking paths. The surrounding area offers the convenience of a shopping center with Market of Choice, restaurants, boutiques, and medical offices, plus community events like Saturday Morning Yoga in the Park. [Home Energy Score = 9. HES Report at https://rpt.greenbuildingregistry.com/hes/OR10225293]
Listing Provided Courtesy of Noelle Pearson PC, John L. Scott Market Center
General Information
-
386119653
-
SingleFamilyResidence
-
26 DOM
-
5
-
5227.2 SqFt
-
3
-
2957
-
2024
-
-
Washington
-
R2230910
-
Tamarack
-
South Meadows
-
Century
-
Residential
-
SingleFamilyResidence
-
BUTTERNUT CREEK NO.6, LOT 475, ACRES 0.12
Listing Provided Courtesy of Noelle Pearson PC, John L. Scott Market Center
Mohan Realty Group data last checked: Dec 10, 2025 00:38 | Listing last modified Nov 19, 2025 13:08,
Source:

Residence Information
-
1797
-
1160
-
0
-
2957
-
builder
-
2957
-
1/Gas
-
5
-
3
-
0
-
3
-
Composition
-
3, Attached
-
Contemporary
-
Driveway
-
2
-
2024
-
Yes
-
-
CementSiding, Stone
-
CrawlSpace
-
-
-
CrawlSpace
-
ConcretePerimeter
-
DoublePaneWindows,Vi
-
Commons, FrontYardLan
Features and Utilities
-
BuiltinFeatures, CeilingFan, Fireplace
-
BuiltinOven, Cooktop, Dishwasher, Disposal, GasAppliances, Island, Microwave, Pantry, PlumbedForIceMaker, Qua
-
CeilingFan, GarageDoorOpener, HighCeilings, HighSpeedInternet, Laundry, LuxuryVinylPlank, Quartz, SoakingTu
-
CoveredPatio, Fenced, GasHookup, Sprinkler, Yard
-
GarageonMain, MainFloorBedroomBath, WalkinShower
-
CentralAir
-
Gas, Tankless
-
ENERGYSTARQualifiedEquipment
-
PublicSewer
-
Gas, Tankless
-
Gas
Financial
-
7542.43
-
1
-
-
78 / Month
-
-
Cash,Conventional,FHA,VALoan
-
10-24-2025
-
-
No
-
No
Comparable Information
-
-
26
-
47
-
-
Cash,Conventional,FHA,VALoan
-
$884,900
-
$874,900
-
-
Nov 19, 2025 13:08
Schools
Map
Listing courtesy of John L. Scott Market Center.
 The content relating to real estate for sale on this site comes in part from the IDX program of the RMLS of Portland, Oregon.
Real Estate listings held by brokerage firms other than this firm are marked with the RMLS logo, and
detailed information about these properties include the name of the listing's broker.
Listing content is copyright © 2019 RMLS of Portland, Oregon.
All information provided is deemed reliable but is not guaranteed and should be independently verified.
Mohan Realty Group data last checked: Dec 10, 2025 00:38 | Listing last modified Nov 19, 2025 13:08.
Some properties which appear for sale on this web site may subsequently have sold or may no longer be available.
The content relating to real estate for sale on this site comes in part from the IDX program of the RMLS of Portland, Oregon.
Real Estate listings held by brokerage firms other than this firm are marked with the RMLS logo, and
detailed information about these properties include the name of the listing's broker.
Listing content is copyright © 2019 RMLS of Portland, Oregon.
All information provided is deemed reliable but is not guaranteed and should be independently verified.
Mohan Realty Group data last checked: Dec 10, 2025 00:38 | Listing last modified Nov 19, 2025 13:08.
Some properties which appear for sale on this web site may subsequently have sold or may no longer be available.
Love this home?

Mohanraj Rajendran
Real Estate Agent
(503) 336-1515Discover an exquisite 5BR, 3BA home in the esteemed Butternut Creek area of Reeds Crossing. This stunning 2957 sq. ft. sanctuary by Pahlisch Homes features a well-thought-out design, perfect for flexibility and comfort. The main level includes a full bedroom and bath with a walk-in shower, ideal for guests or multi-generational living. Luxury Vinyl Plank flooring flows throughout, gourmet kitchen with walk-in pantry, quartz counters and high-end stainless appliances providing a stylish yet durable surface. The family room invites warmth with built-in features, harmonizing aesthetics and functionality. An open floor plan with high ceilings seamlessly connects living spaces, enhancing natural light and sociability. Venture upstairs to find a generous bonus room, ready to be tailored to your needs, whether as a home office, gym, or playroom. Enjoy the outdoors year-round with a covered patio, and benefit from an oversized 3-car garage, perfect for storage or your next project. Living in Reeds Crossing means access to the new Tamarack Elementary, scenic parks, playgrounds, dog park, splash pad and ample walking paths. The surrounding area offers the convenience of a shopping center with Market of Choice, restaurants, boutiques, and medical offices, plus community events like Saturday Morning Yoga in the Park. [Home Energy Score = 9. HES Report at https://rpt.greenbuildingregistry.com/hes/OR10225293]
