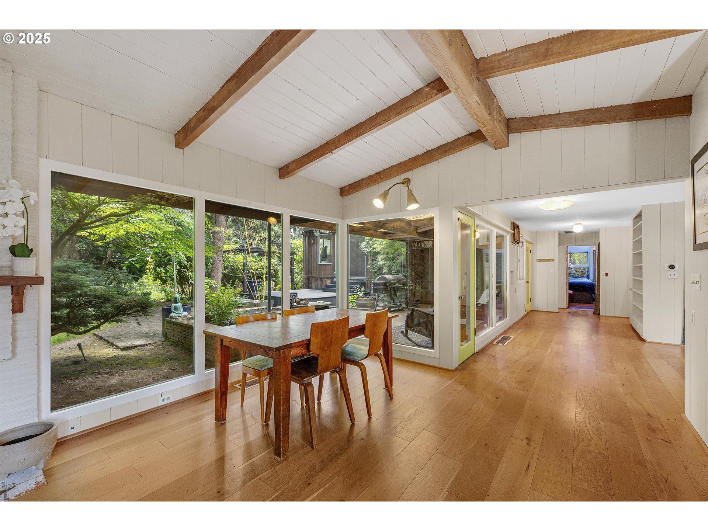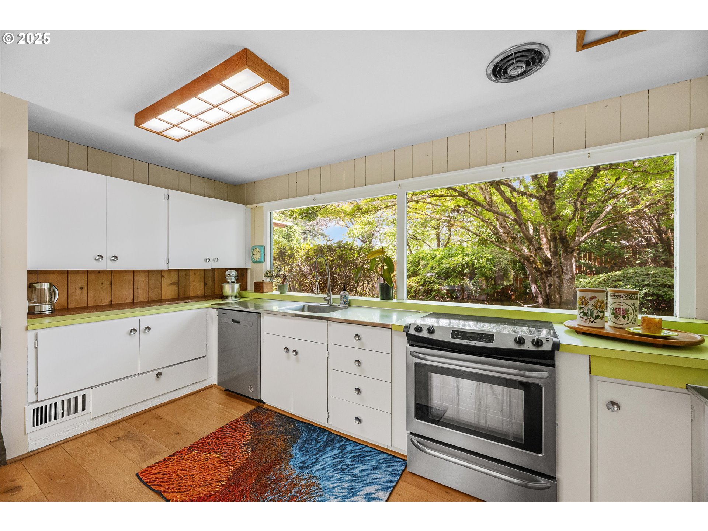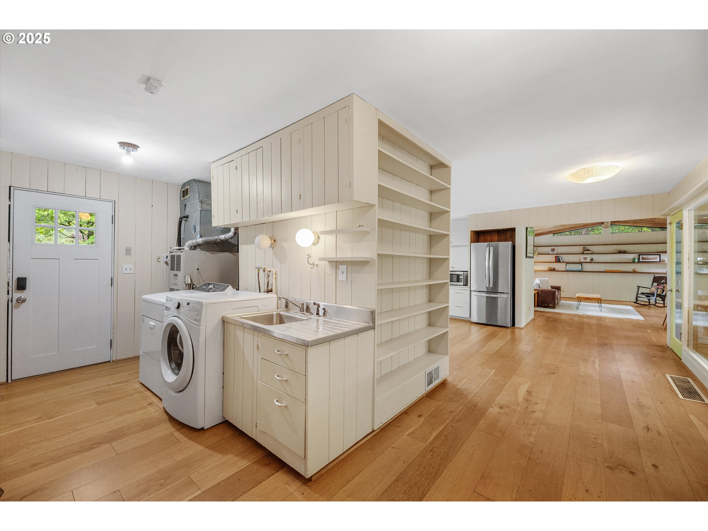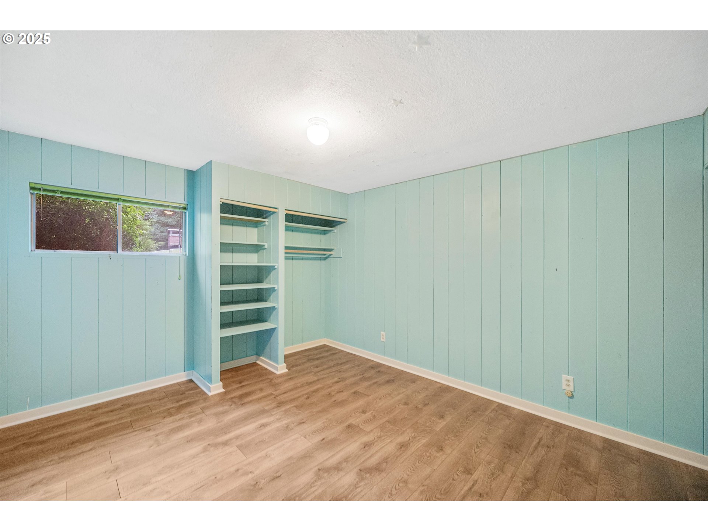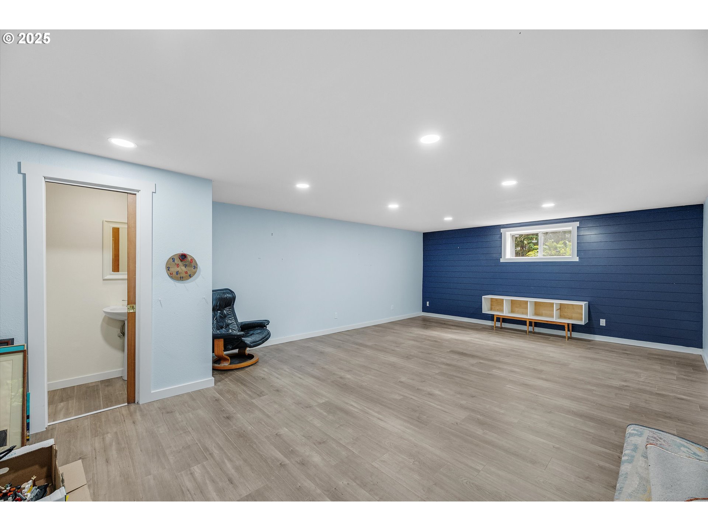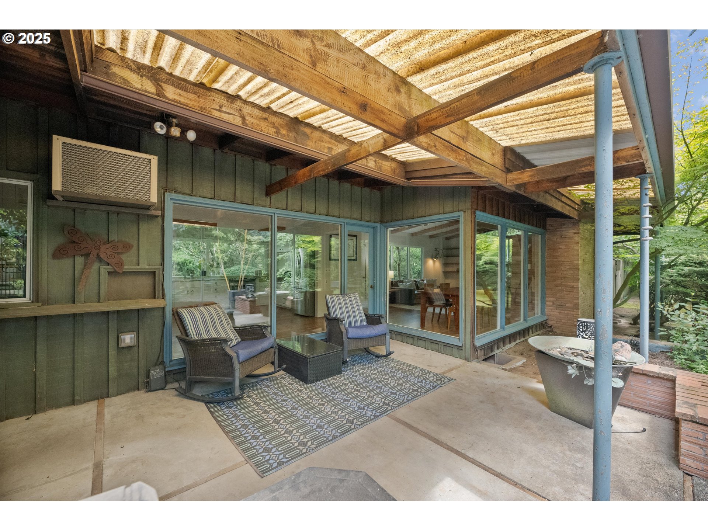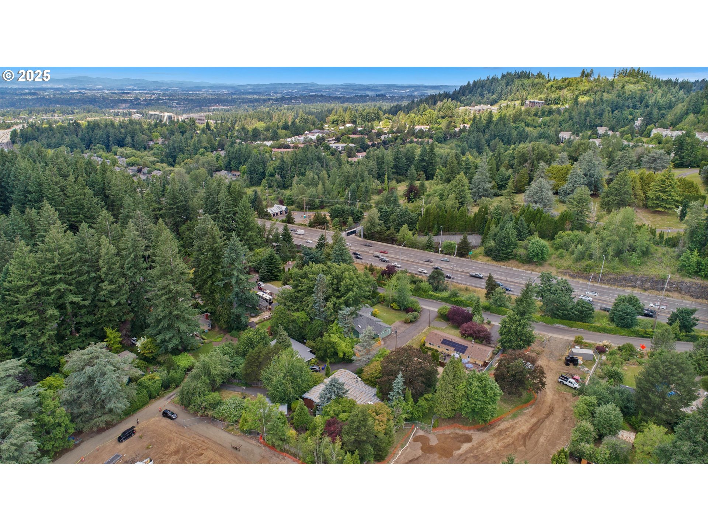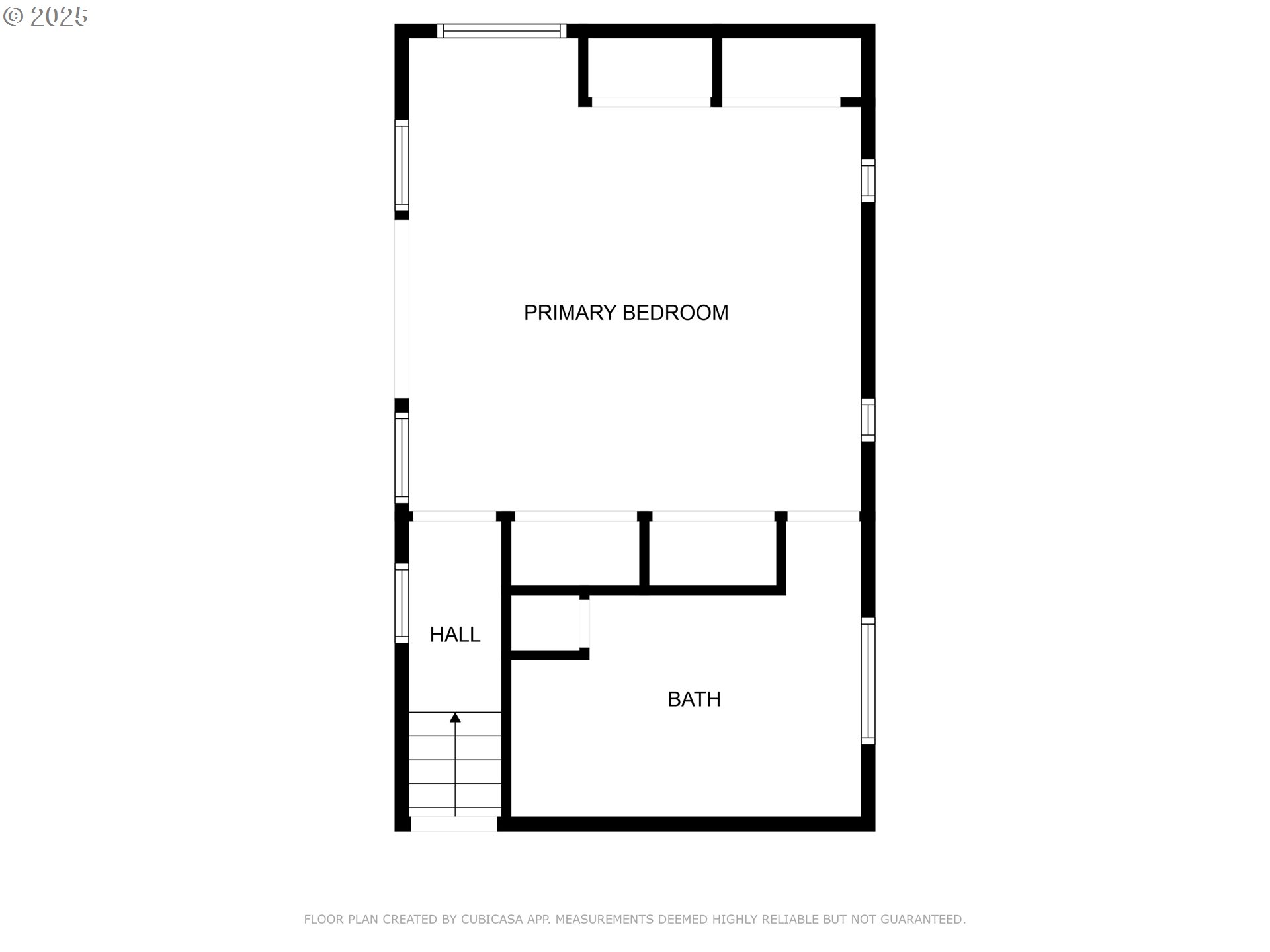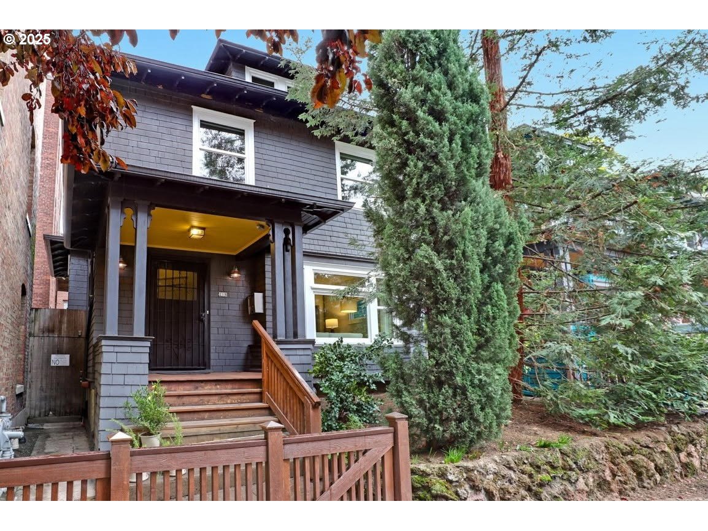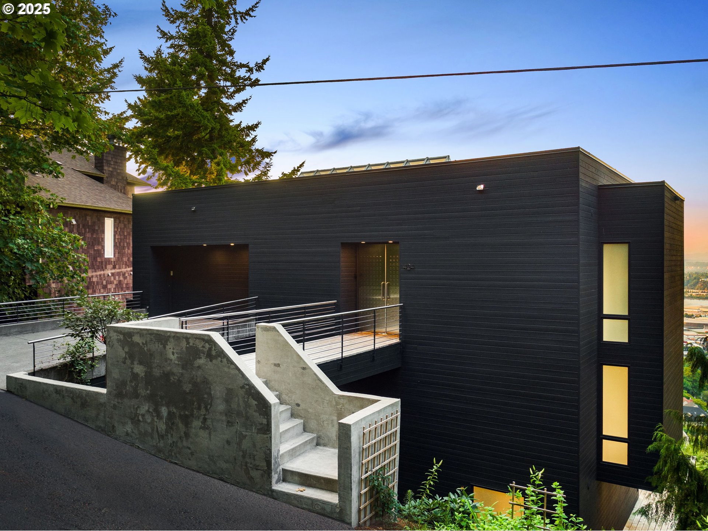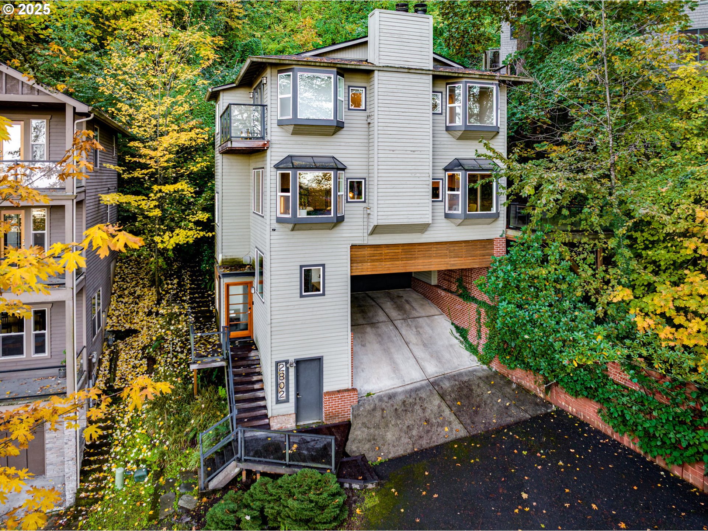7420 SW POINTER RD
Portland, 97210
-
3 Bed
-
2.5 Bath
-
2596 SqFt
-
150 DOM
-
Built: 1950
- Status: Active
$650,000
Price cut: $25K (10-15-2025)
$650000
Price cut: $25K (10-15-2025)
-
3 Bed
-
2.5 Bath
-
2596 SqFt
-
150 DOM
-
Built: 1950
- Status: Active
Love this home?

Mohanraj Rajendran
Real Estate Agent
(503) 336-1515Back on the market and better than ever, this mid-century home blends retro charm, thoughtful updates, and a rare 0.37-acre private lot that backs to a future neighborhood park, offering a lifestyle that feels both timeless and fresh. Recently improved with a brand-new roof, crawlspace cleanup, pest remediation, and new flooring and trim in the bedrooms, the home is move-in ready and shines brighter than before. Set back from the street on a spacious, tree-lined lot, the 3-bedroom, 2.5-bath layout is filled with natural light, soaring wood-lined vaulted ceilings, and warm open spaces anchored by a cozy fireplace. Walls of windows blur the line between indoors and out, drawing the serene backyard into the living room and creating a true Northwest feel. The spacious kitchen is a rare gem—full of ultra-retro character yet ready for your vision, whether you embrace the vintage flair or customize it into a modern showpiece. A past addition brought in a stunning primary suite with vaulted ceilings, an oversized en suite bath, and direct access to a composite deck perfect for coffee at sunrise or evening sunsets. The finished basement expands your options with a second living area and half bath, ideal for a media room, family hangout, or creative workspace. Updates throughout include fresh paint, a remodeled basement, an updated front bathroom, and the new composite deck. The detached two-car garage offers permitted ADU conversion plans—just pay the fee and start building. Outside, enjoy mature trees, a covered patio, garden space, and direct access to a future green space being transformed into Serenity Park by Tualatin Hills Park & Recreation. Nestled in a desirable location near West Sylvan Middle School and within Lincoln High School boundaries, with quick Hwy 26 access for easy commutes to downtown or the Westside, this one-of-a-kind property pairs privacy, convenience, and mid-century personality in a package that’s truly better than ever.
Listing Provided Courtesy of Lauren Sheehan, eXp Realty, LLC
General Information
-
137222704
-
SingleFamilyResidence
-
150 DOM
-
3
-
0.35 acres
-
2.5
-
2596
-
1950
-
-
Washington
-
R3542
-
Bridlemile
-
West Sylvan
-
Lincoln
-
Residential
-
SingleFamilyResidence
-
ACRES 0.35
Listing Provided Courtesy of Lauren Sheehan, eXp Realty, LLC
Mohan Realty Group data last checked: Nov 17, 2025 08:46 | Listing last modified Nov 17, 2025 00:37,
Source:

Residence Information
-
400
-
1602
-
594
-
2596
-
Last List
-
2002
-
1/Gas
-
3
-
2
-
1
-
2.5
-
Composition
-
2, Detached
-
MidCenturyModern,TriLevel
-
Driveway
-
3
-
1950
-
No
-
-
WoodSiding
-
Finished
-
-
-
Finished
-
ConcretePerimeter
-
-
Features and Utilities
-
Fireplace, HardwoodFloors
-
Dishwasher, Disposal, FreeStandingRange, FreeStandingRefrigerator, StainlessSteelAppliance
-
EngineeredHardwood, HighCeilings, Laundry, LuxuryVinylPlank, VaultedCeiling
-
CoveredPatio, Deck, Fenced, FirePit, Patio, Yard
-
-
CentralAir
-
Gas
-
ForcedAir, Zoned
-
PublicSewer
-
Gas
-
Electricity, Gas
Financial
-
8495.95
-
0
-
-
-
-
Cash,Conventional,FHA,VALoan
-
06-20-2025
-
-
No
-
No
Comparable Information
-
-
150
-
150
-
-
Cash,Conventional,FHA,VALoan
-
$725,000
-
$650,000
-
-
Nov 17, 2025 00:37
Schools
Map
Listing courtesy of eXp Realty, LLC.
 The content relating to real estate for sale on this site comes in part from the IDX program of the RMLS of Portland, Oregon.
Real Estate listings held by brokerage firms other than this firm are marked with the RMLS logo, and
detailed information about these properties include the name of the listing's broker.
Listing content is copyright © 2019 RMLS of Portland, Oregon.
All information provided is deemed reliable but is not guaranteed and should be independently verified.
Mohan Realty Group data last checked: Nov 17, 2025 08:46 | Listing last modified Nov 17, 2025 00:37.
Some properties which appear for sale on this web site may subsequently have sold or may no longer be available.
The content relating to real estate for sale on this site comes in part from the IDX program of the RMLS of Portland, Oregon.
Real Estate listings held by brokerage firms other than this firm are marked with the RMLS logo, and
detailed information about these properties include the name of the listing's broker.
Listing content is copyright © 2019 RMLS of Portland, Oregon.
All information provided is deemed reliable but is not guaranteed and should be independently verified.
Mohan Realty Group data last checked: Nov 17, 2025 08:46 | Listing last modified Nov 17, 2025 00:37.
Some properties which appear for sale on this web site may subsequently have sold or may no longer be available.
Love this home?

Mohanraj Rajendran
Real Estate Agent
(503) 336-1515Back on the market and better than ever, this mid-century home blends retro charm, thoughtful updates, and a rare 0.37-acre private lot that backs to a future neighborhood park, offering a lifestyle that feels both timeless and fresh. Recently improved with a brand-new roof, crawlspace cleanup, pest remediation, and new flooring and trim in the bedrooms, the home is move-in ready and shines brighter than before. Set back from the street on a spacious, tree-lined lot, the 3-bedroom, 2.5-bath layout is filled with natural light, soaring wood-lined vaulted ceilings, and warm open spaces anchored by a cozy fireplace. Walls of windows blur the line between indoors and out, drawing the serene backyard into the living room and creating a true Northwest feel. The spacious kitchen is a rare gem—full of ultra-retro character yet ready for your vision, whether you embrace the vintage flair or customize it into a modern showpiece. A past addition brought in a stunning primary suite with vaulted ceilings, an oversized en suite bath, and direct access to a composite deck perfect for coffee at sunrise or evening sunsets. The finished basement expands your options with a second living area and half bath, ideal for a media room, family hangout, or creative workspace. Updates throughout include fresh paint, a remodeled basement, an updated front bathroom, and the new composite deck. The detached two-car garage offers permitted ADU conversion plans—just pay the fee and start building. Outside, enjoy mature trees, a covered patio, garden space, and direct access to a future green space being transformed into Serenity Park by Tualatin Hills Park & Recreation. Nestled in a desirable location near West Sylvan Middle School and within Lincoln High School boundaries, with quick Hwy 26 access for easy commutes to downtown or the Westside, this one-of-a-kind property pairs privacy, convenience, and mid-century personality in a package that’s truly better than ever.












