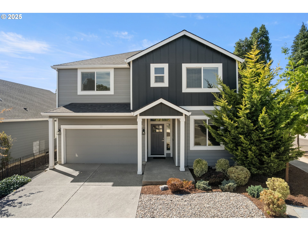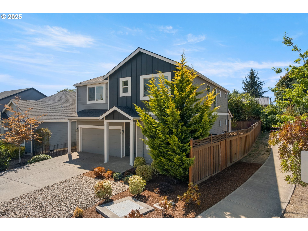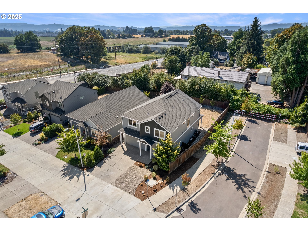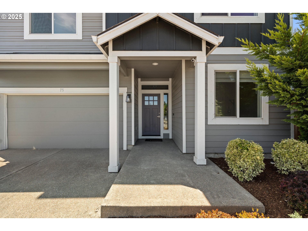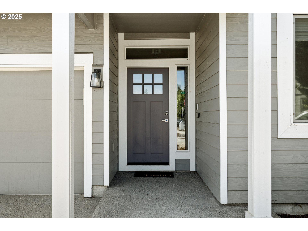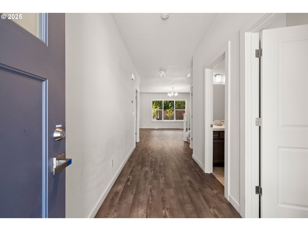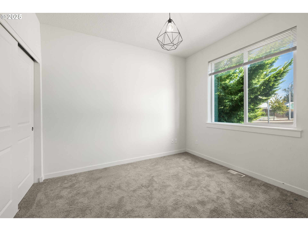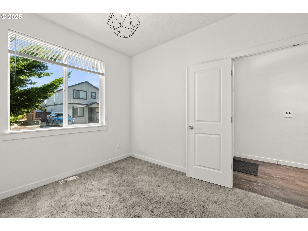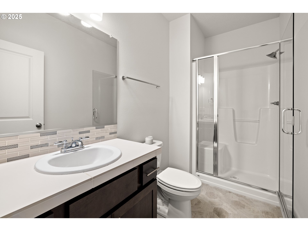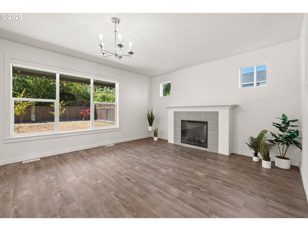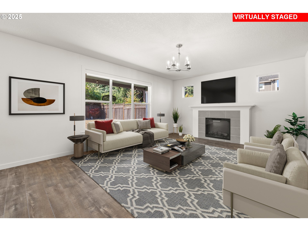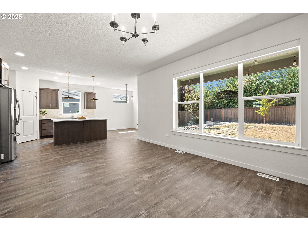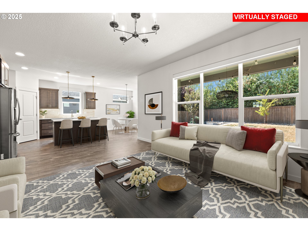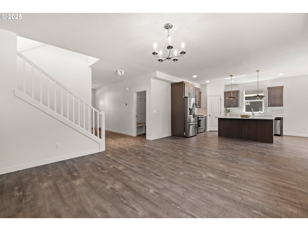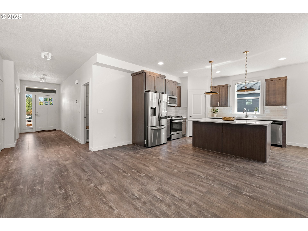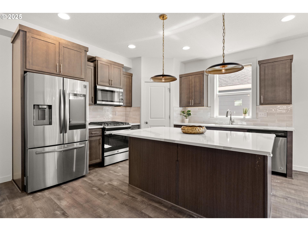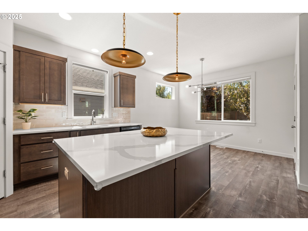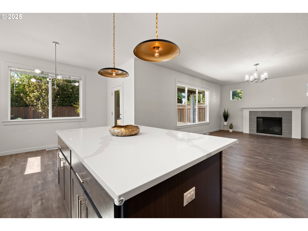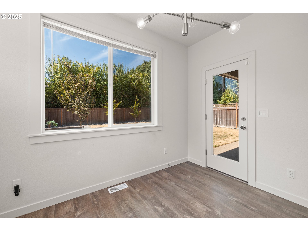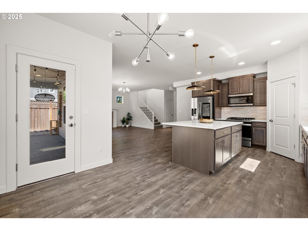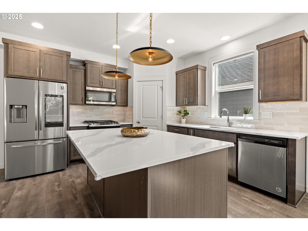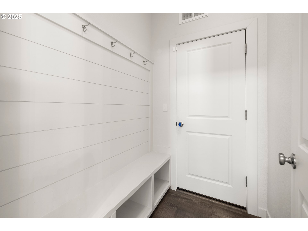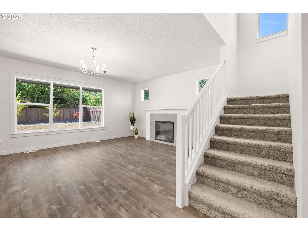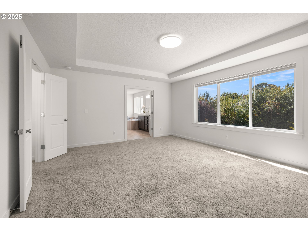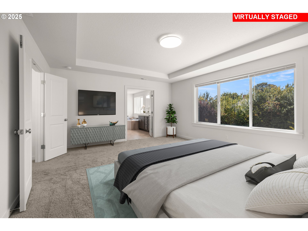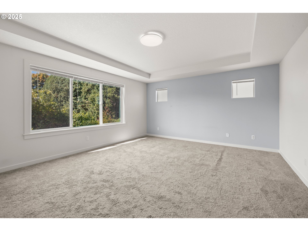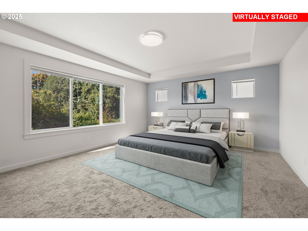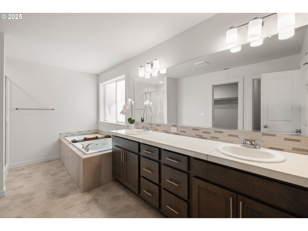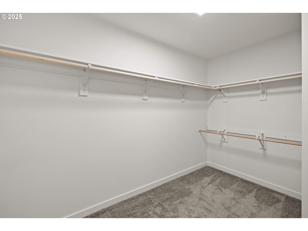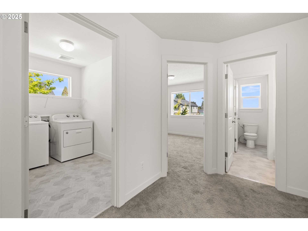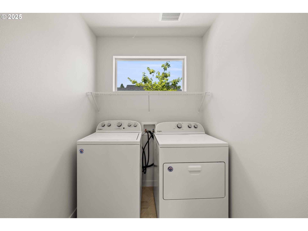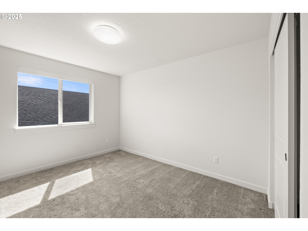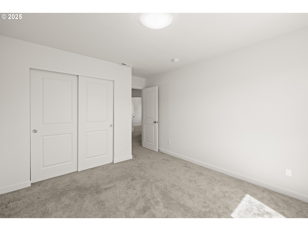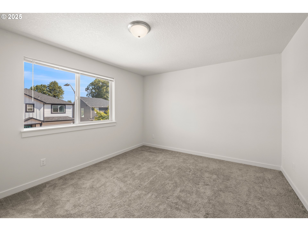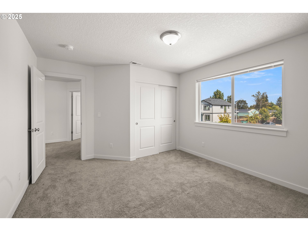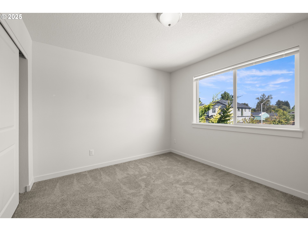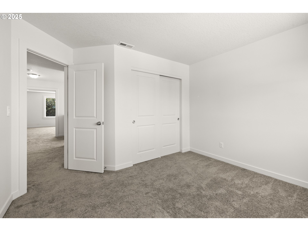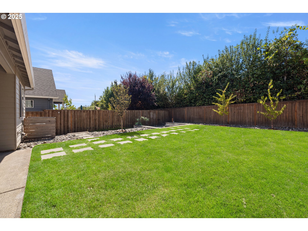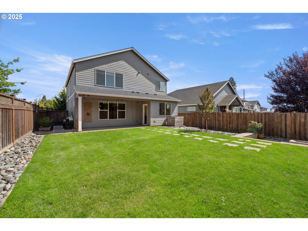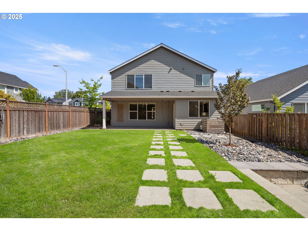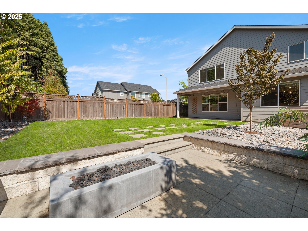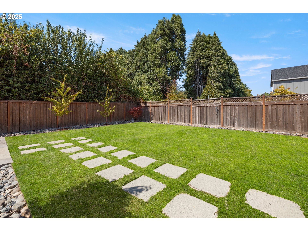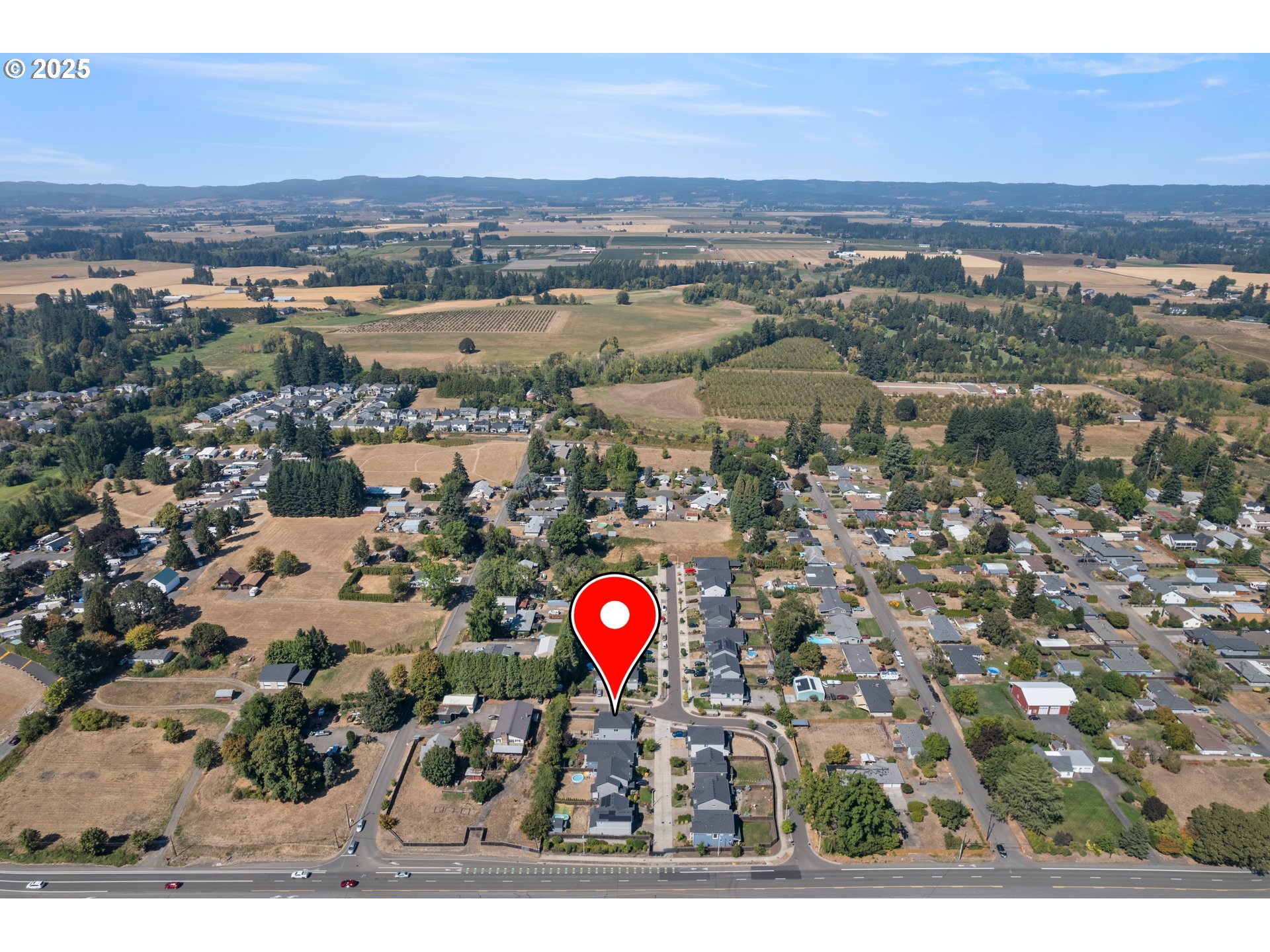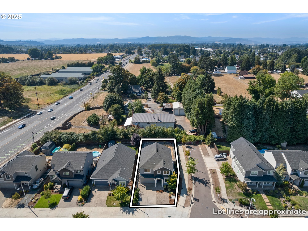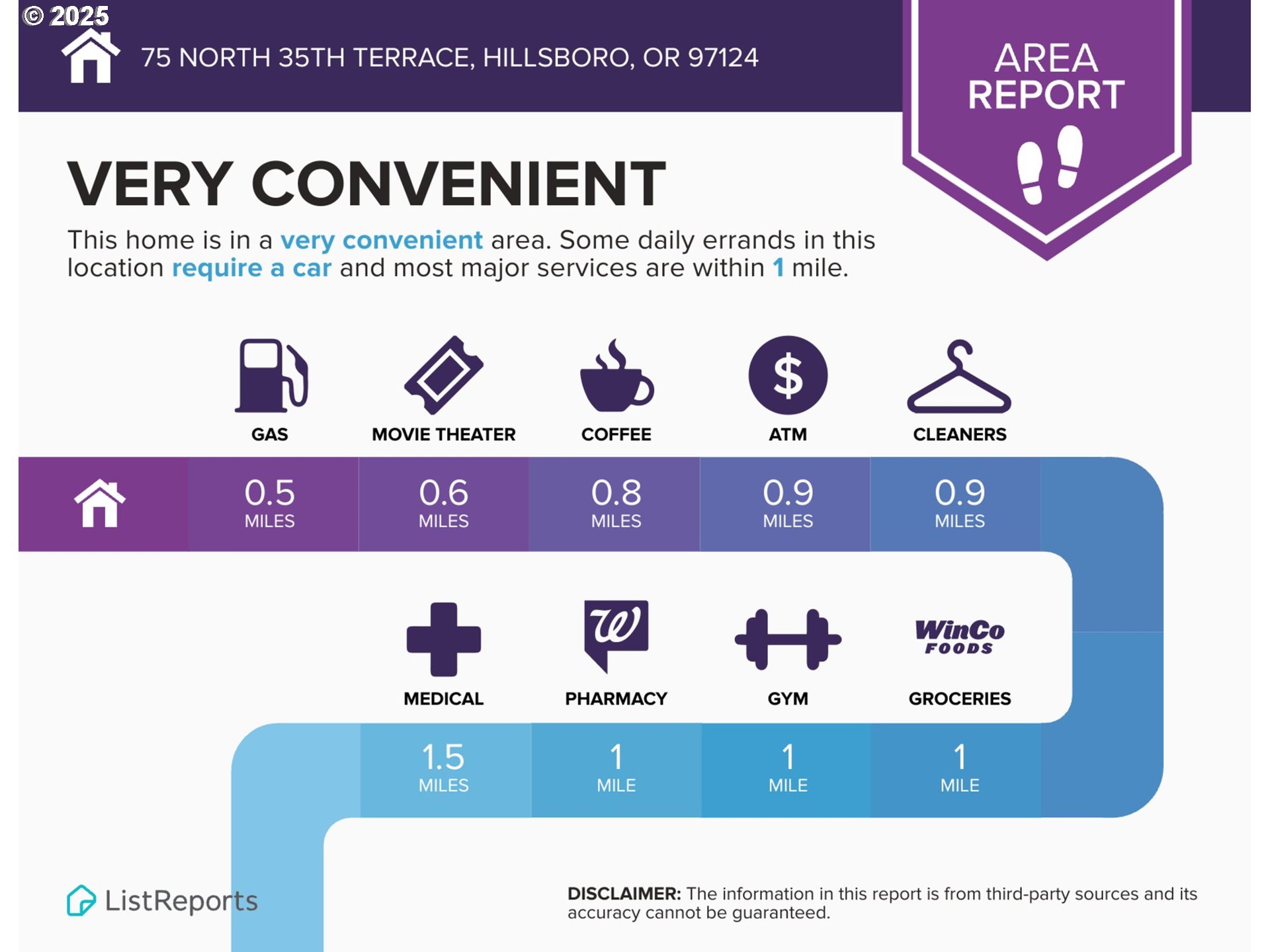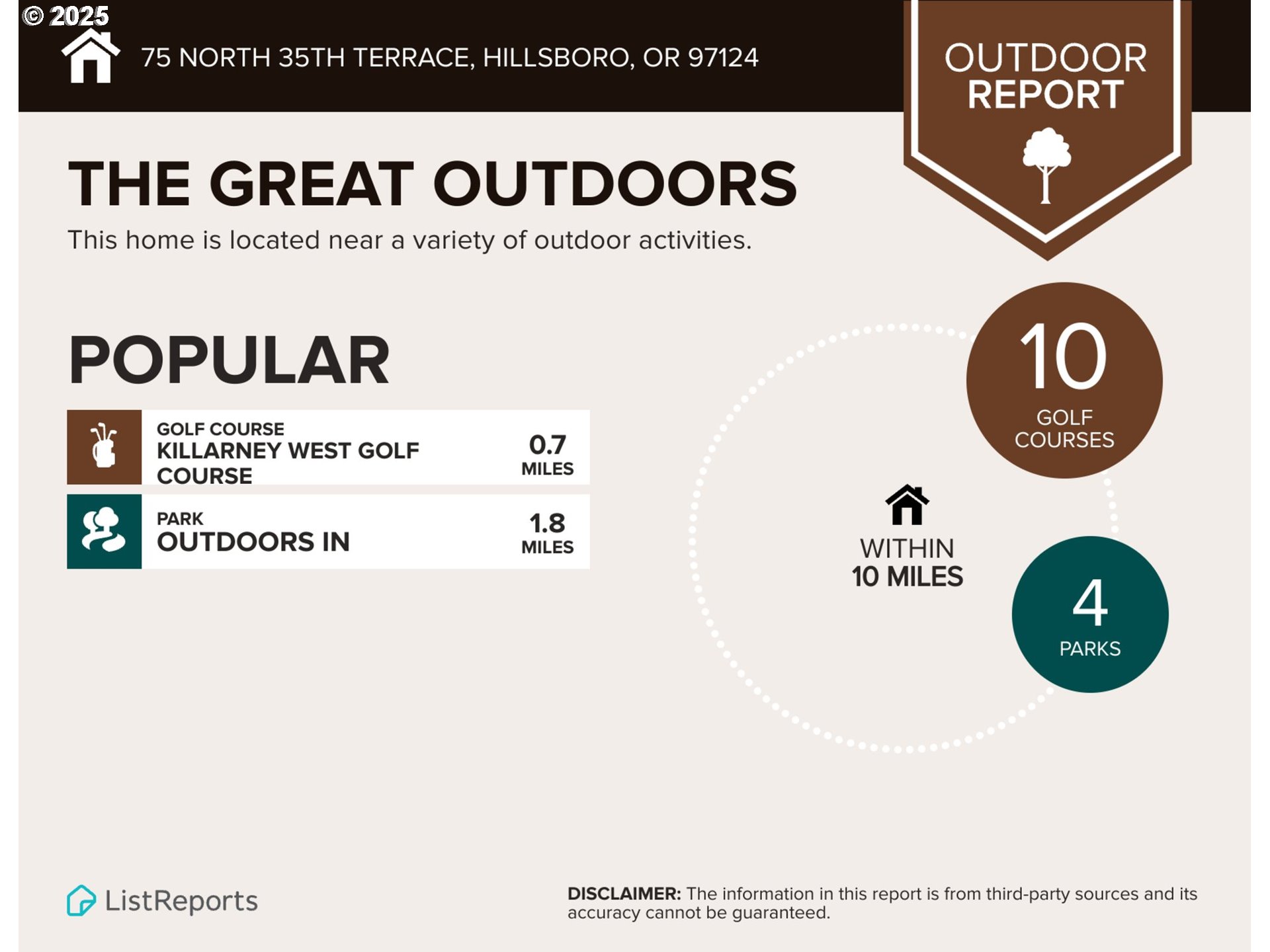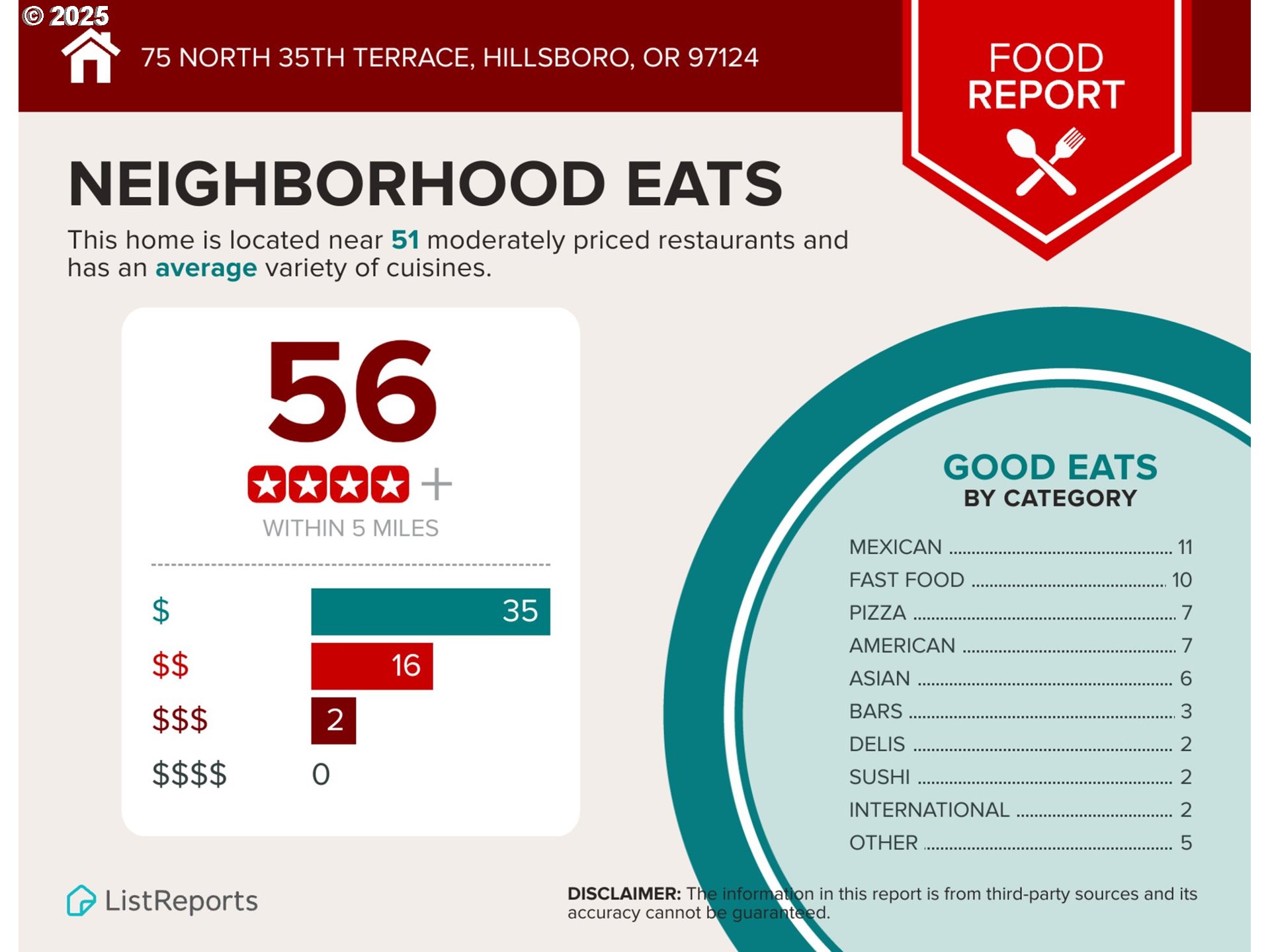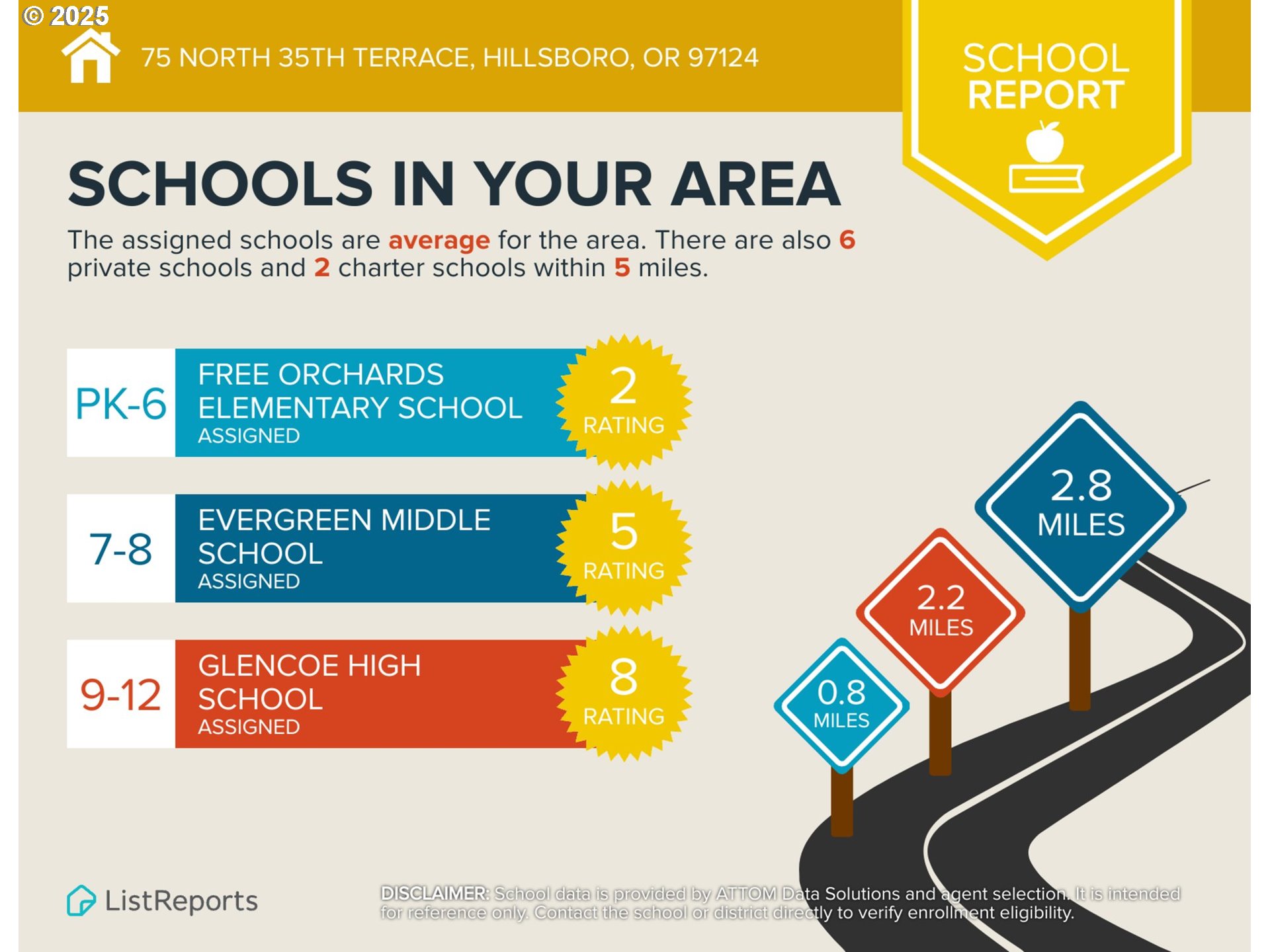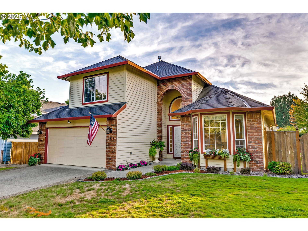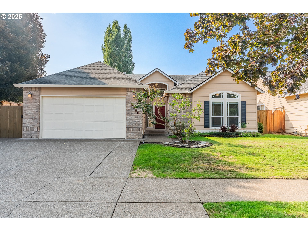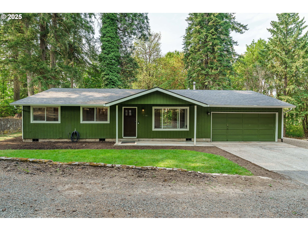75 N 35TH TER
Cornelius, 97124
-
4 Bed
-
3 Bath
-
2396 SqFt
-
1 DOM
-
Built: 2020
- Status: Active
$620,000
$620000
-
4 Bed
-
3 Bath
-
2396 SqFt
-
1 DOM
-
Built: 2020
- Status: Active
Love this home?

Mohanraj Rajendran
Real Estate Agent
(503) 336-1515OPEN 11-1 Sat 9/6. Beautifully Designed Home with Flexible Living Spaces & Modern Comforts! This spacious 4-bedroom, 3-bathroom home offers exceptional versatility with a main-level office/den with closet that can double as a 5th bedroom. The open-concept main floor is filled with natural light, featuring high ceilings, durable flooring, and a seamless flow for everyday living and entertaining. The gourmet kitchen is a true centerpiece, showcasing a large island, quartz countertops, abundant cabinetry, walk-in pantry, and a high-tech refrigerator—perfect for both casual meals and hosting. The adjoining great room boasts an electric fireplace and oversized windows, creating a warm, inviting atmosphere. Upstairs, retreat to the luxurious primary suite with a spa-like ensuite featuring a soaking tub, walk-in shower, and a spacious walk-in closet. Three additional bedrooms and a convenient upstairs laundry room (washer & dryer included) complete the upper level. Step outside to your private, fully fenced backyard oasis, designed for relaxation and gatherings with a custom seating area with fire pit, and covered patio—ideal for BBQs and year-round entertaining. Additional highlights include energy-efficient double-pane windows, a high-efficiency furnace, and no HOA. Conveniently situated between Forest Grove and Hillsboro, you’ll enjoy easy access to parks, schools, shopping, and amenities. Move-in ready and designed for modern living—this home truly has it all!
Listing Provided Courtesy of Beth Earnest, Earnest Real Estate
General Information
-
547453506
-
SingleFamilyResidence
-
1 DOM
-
4
-
6098.4 SqFt
-
3
-
2396
-
2020
-
-
Washington
-
R2211683
-
Free Orchards
-
Evergreen
-
Glencoe
-
Residential
-
SingleFamilyResidence
-
CASCADIA GARDENS, LOT 17, ACRES 0.14
Listing Provided Courtesy of Beth Earnest, Earnest Real Estate
Mohan Realty Group data last checked: Sep 06, 2025 12:55 | Listing last modified Sep 05, 2025 16:34,
Source:

Residence Information
-
1333
-
1063
-
0
-
2396
-
appraiser
-
2396
-
1/Gas
-
4
-
3
-
0
-
3
-
Composition
-
2, Attached
-
Stories2,Traditional
-
Driveway,OnStreet
-
2
-
2020
-
No
-
-
CementSiding
-
CrawlSpace
-
-
-
CrawlSpace
-
ConcretePerimeter
-
DoublePaneWindows
-
Features and Utilities
-
Fireplace
-
Dishwasher, Disposal, FreeStandingGasRange, FreeStandingRefrigerator, GasAppliances, Granite, Island, Micro
-
GarageDoorOpener, Granite, HighCeilings, LaminateFlooring, Laundry, SoakingTub, VinylFloor, WalltoWallCarpe
-
CoveredPatio, Fenced, FirePit, Porch, RaisedBeds, Yard
-
MainFloorBedroomBath
-
CentralAir
-
Electricity
-
ForcedAir95Plus
-
PublicSewer
-
Electricity
-
Gas
Financial
-
6212.6
-
0
-
-
-
-
Cash,Conventional,FHA,VALoan
-
09-05-2025
-
-
No
-
No
Comparable Information
-
-
1
-
1
-
-
Cash,Conventional,FHA,VALoan
-
$620,000
-
$620,000
-
-
Sep 05, 2025 16:34
Schools
Map
Listing courtesy of Earnest Real Estate.
 The content relating to real estate for sale on this site comes in part from the IDX program of the RMLS of Portland, Oregon.
Real Estate listings held by brokerage firms other than this firm are marked with the RMLS logo, and
detailed information about these properties include the name of the listing's broker.
Listing content is copyright © 2019 RMLS of Portland, Oregon.
All information provided is deemed reliable but is not guaranteed and should be independently verified.
Mohan Realty Group data last checked: Sep 06, 2025 12:55 | Listing last modified Sep 05, 2025 16:34.
Some properties which appear for sale on this web site may subsequently have sold or may no longer be available.
The content relating to real estate for sale on this site comes in part from the IDX program of the RMLS of Portland, Oregon.
Real Estate listings held by brokerage firms other than this firm are marked with the RMLS logo, and
detailed information about these properties include the name of the listing's broker.
Listing content is copyright © 2019 RMLS of Portland, Oregon.
All information provided is deemed reliable but is not guaranteed and should be independently verified.
Mohan Realty Group data last checked: Sep 06, 2025 12:55 | Listing last modified Sep 05, 2025 16:34.
Some properties which appear for sale on this web site may subsequently have sold or may no longer be available.
Love this home?

Mohanraj Rajendran
Real Estate Agent
(503) 336-1515OPEN 11-1 Sat 9/6. Beautifully Designed Home with Flexible Living Spaces & Modern Comforts! This spacious 4-bedroom, 3-bathroom home offers exceptional versatility with a main-level office/den with closet that can double as a 5th bedroom. The open-concept main floor is filled with natural light, featuring high ceilings, durable flooring, and a seamless flow for everyday living and entertaining. The gourmet kitchen is a true centerpiece, showcasing a large island, quartz countertops, abundant cabinetry, walk-in pantry, and a high-tech refrigerator—perfect for both casual meals and hosting. The adjoining great room boasts an electric fireplace and oversized windows, creating a warm, inviting atmosphere. Upstairs, retreat to the luxurious primary suite with a spa-like ensuite featuring a soaking tub, walk-in shower, and a spacious walk-in closet. Three additional bedrooms and a convenient upstairs laundry room (washer & dryer included) complete the upper level. Step outside to your private, fully fenced backyard oasis, designed for relaxation and gatherings with a custom seating area with fire pit, and covered patio—ideal for BBQs and year-round entertaining. Additional highlights include energy-efficient double-pane windows, a high-efficiency furnace, and no HOA. Conveniently situated between Forest Grove and Hillsboro, you’ll enjoy easy access to parks, schools, shopping, and amenities. Move-in ready and designed for modern living—this home truly has it all!
