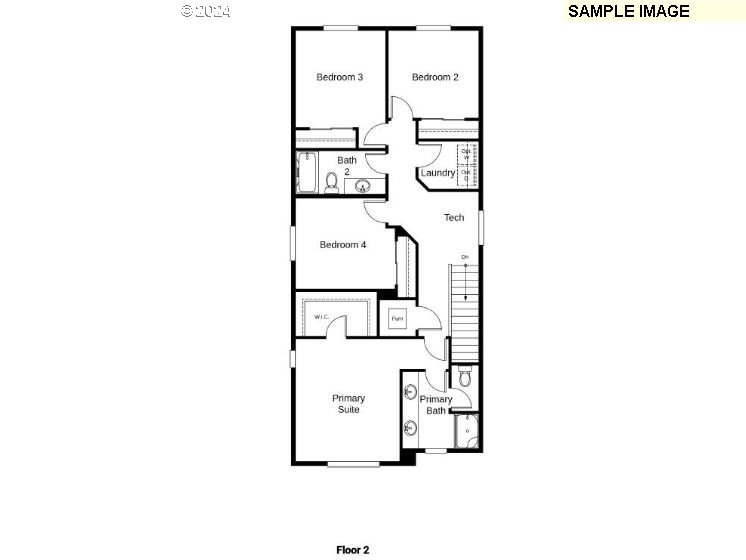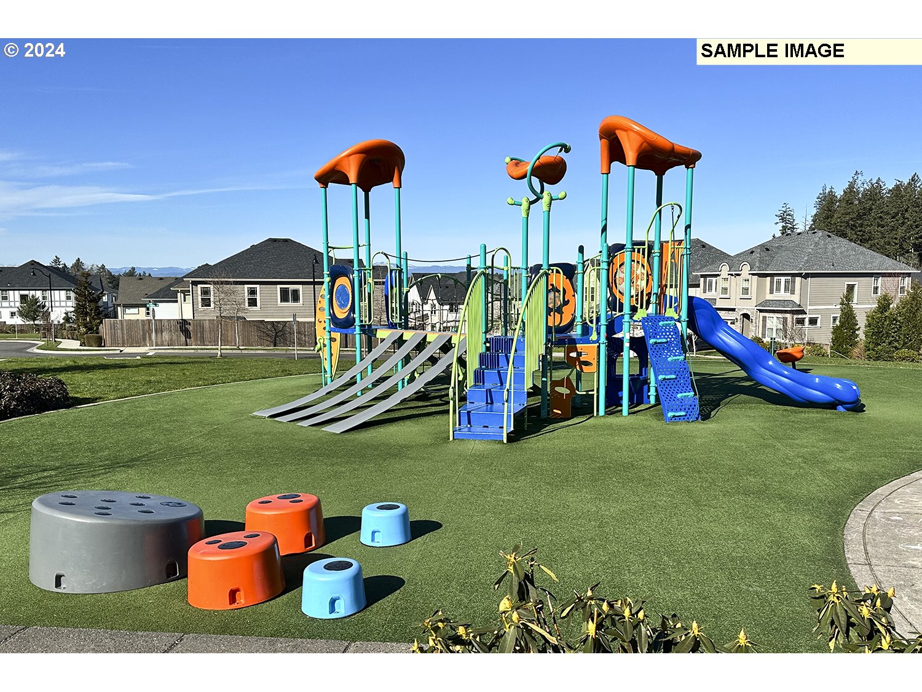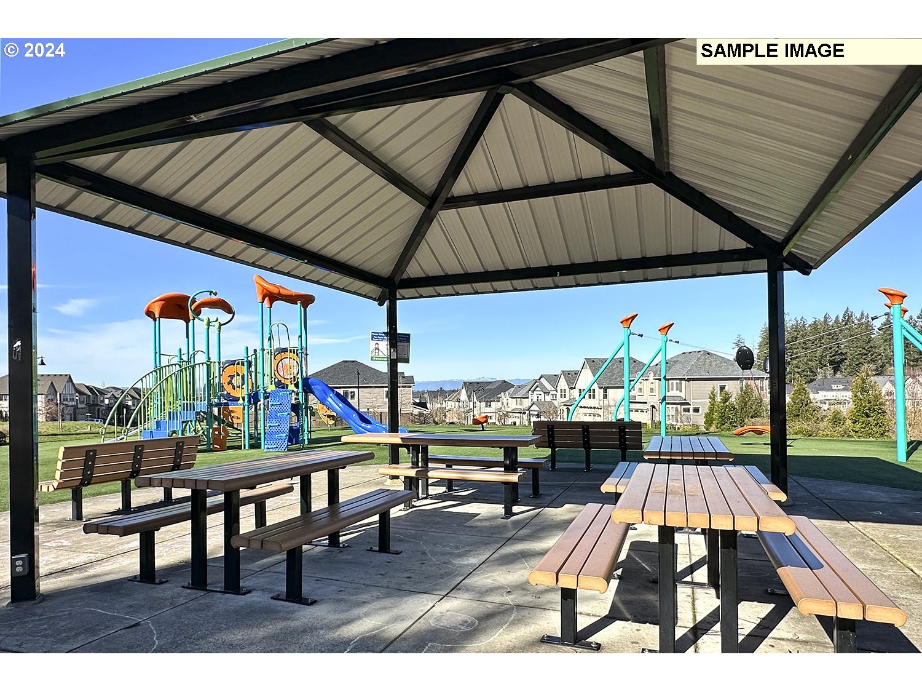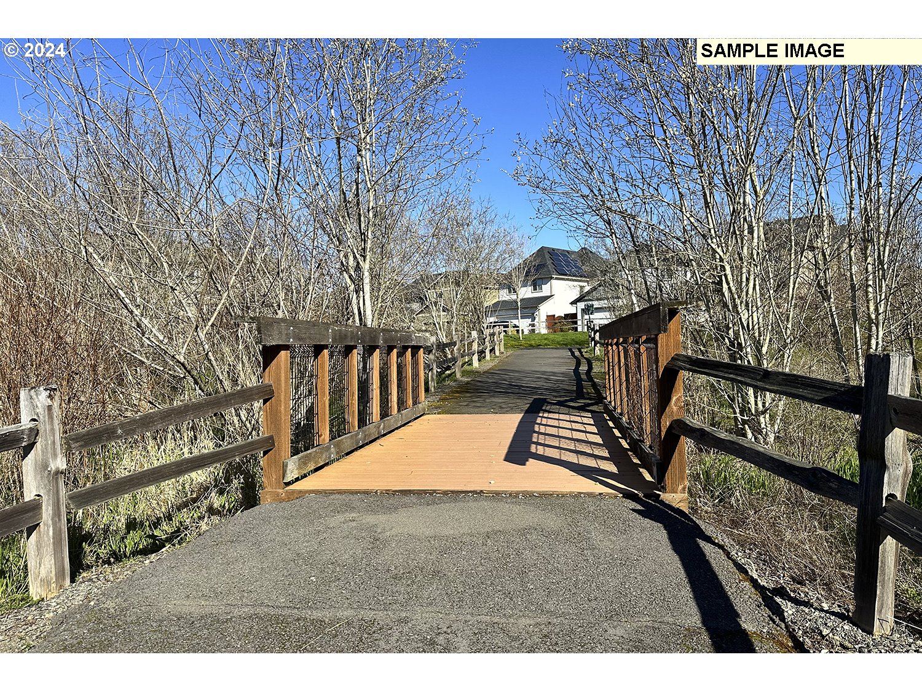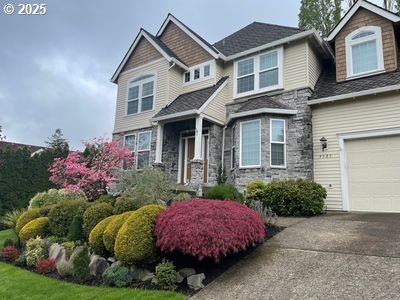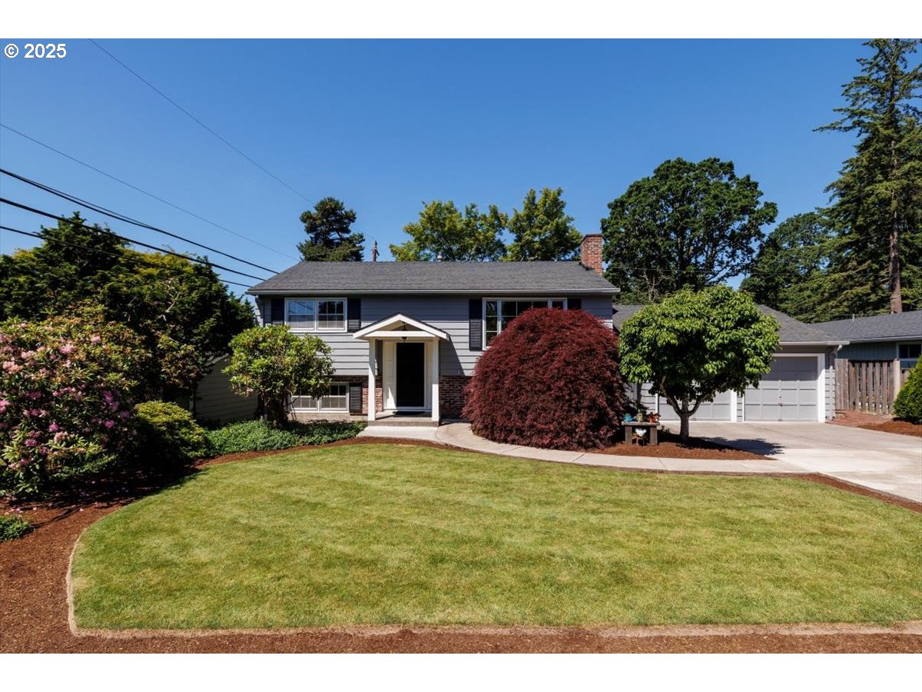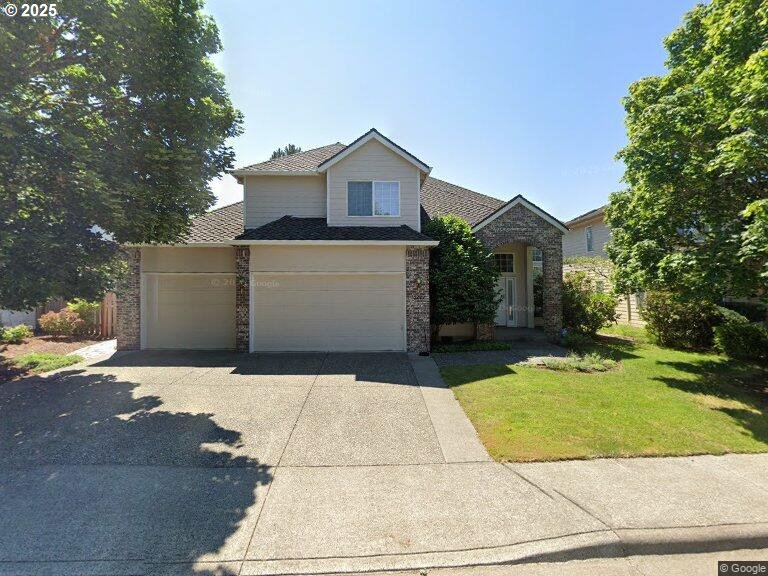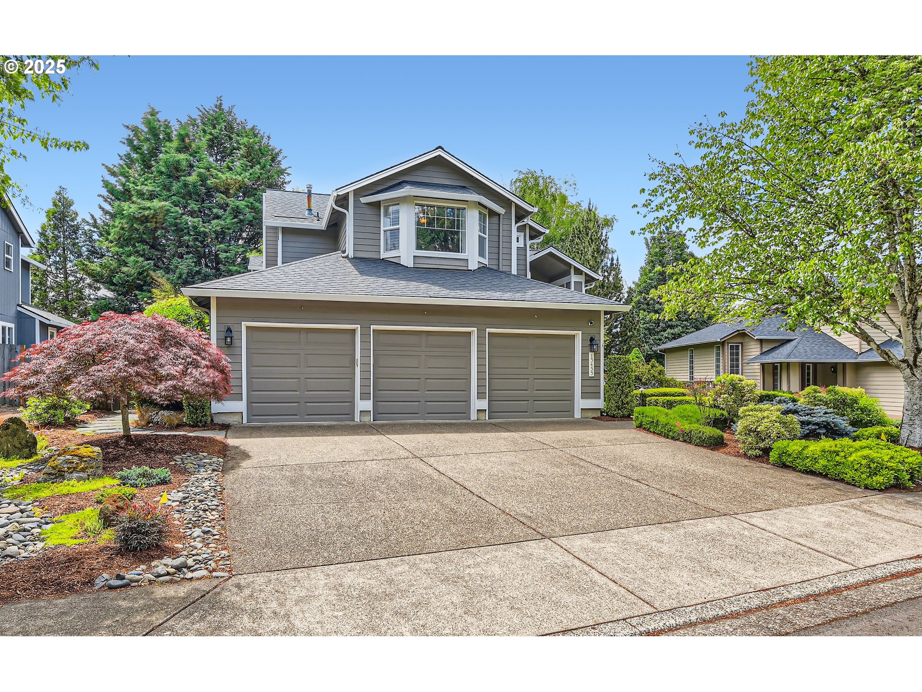7824 NW DORTHEA TER
Portland, 97229
-
4 Bed
-
2.5 Bath
-
1651 SqFt
-
343 DOM
-
Built: 2024
- Status: Active
$604,999
Price increase: $5K (05-16-2025)
$604999
Price increase: $5K (05-16-2025)
-
4 Bed
-
2.5 Bath
-
1651 SqFt
-
343 DOM
-
Built: 2024
- Status: Active
Love this home?

Mohanraj Rajendran
Real Estate Agent
(503) 336-1515MLS#24584889 REPRESENTATIVE PHTOS ADDED. Ready Now! The Sage floor plan is a charming and quaint haven you'll adore for years. Step through the front porch into a spacious foyer, leading to open-concept living at its finest: a great room seamlessly connects to a dining room, gourmet kitchen, powder room, and patio?perfect for morning coffee and sunrises. Upstairs, you'll find three additional bedrooms, one bathroom, an ultra-convenient laundry room, and a versatile tech room, ideal for a work-from-home setup. The primary suite is a luxurious retreat with a spa-like bathroom and a spacious walk-in closet. Relax, work, and entertain in style with the Sage floor plan!
Listing Provided Courtesy of Dani Clark, Cascadian South Corp.
General Information
-
24584889
-
SingleFamilyResidence
-
343 DOM
-
4
-
-
2.5
-
1651
-
2024
-
-
Washington
-
R2223221
-
Sato
-
Stoller
-
Westview
-
Residential
-
SingleFamilyResidence
-
RIDGELINE NO.4, LOT 312, ACRES 0.06
Listing Provided Courtesy of Dani Clark, Cascadian South Corp.
Mohan Realty Group data last checked: Jun 02, 2025 20:30 | Listing last modified May 16, 2025 09:33,
Source:

Residence Information
-
1034
-
617
-
0
-
1651
-
builder
-
1651
-
1/Gas
-
4
-
2
-
1
-
2.5
-
Composition,Shingle
-
2, Attached
-
Stories2,Contemporary
-
-
2
-
2024
-
No
-
-
CementSiding, LapSiding
-
-
-
-
-
ConcretePerimeter
-
DoublePaneWindows,Vi
-
Commons, FrontYardLan
Features and Utilities
-
-
Dishwasher, FreeStandingRange, Island, Microwave, Pantry, Quartz, StainlessSteelAppliance
-
LaminateFlooring, LoVOCMaterial, WalltoWallCarpet
-
Patio
-
-
AirConditioningReady
-
-
ForcedAir95Plus
-
PublicSewer
-
-
Gas
Financial
-
3221.73
-
1
-
-
93 / Month
-
-
Cash,Conventional,FHA,VALoan
-
06-07-2024
-
-
No
-
No
Comparable Information
-
-
343
-
360
-
-
Cash,Conventional,FHA,VALoan
-
$686,990
-
$604,999
-
-
May 16, 2025 09:33
Schools
Map
Listing courtesy of Cascadian South Corp..
 The content relating to real estate for sale on this site comes in part from the IDX program of the RMLS of Portland, Oregon.
Real Estate listings held by brokerage firms other than this firm are marked with the RMLS logo, and
detailed information about these properties include the name of the listing's broker.
Listing content is copyright © 2019 RMLS of Portland, Oregon.
All information provided is deemed reliable but is not guaranteed and should be independently verified.
Mohan Realty Group data last checked: Jun 02, 2025 20:30 | Listing last modified May 16, 2025 09:33.
Some properties which appear for sale on this web site may subsequently have sold or may no longer be available.
The content relating to real estate for sale on this site comes in part from the IDX program of the RMLS of Portland, Oregon.
Real Estate listings held by brokerage firms other than this firm are marked with the RMLS logo, and
detailed information about these properties include the name of the listing's broker.
Listing content is copyright © 2019 RMLS of Portland, Oregon.
All information provided is deemed reliable but is not guaranteed and should be independently verified.
Mohan Realty Group data last checked: Jun 02, 2025 20:30 | Listing last modified May 16, 2025 09:33.
Some properties which appear for sale on this web site may subsequently have sold or may no longer be available.
Love this home?

Mohanraj Rajendran
Real Estate Agent
(503) 336-1515MLS#24584889 REPRESENTATIVE PHTOS ADDED. Ready Now! The Sage floor plan is a charming and quaint haven you'll adore for years. Step through the front porch into a spacious foyer, leading to open-concept living at its finest: a great room seamlessly connects to a dining room, gourmet kitchen, powder room, and patio?perfect for morning coffee and sunrises. Upstairs, you'll find three additional bedrooms, one bathroom, an ultra-convenient laundry room, and a versatile tech room, ideal for a work-from-home setup. The primary suite is a luxurious retreat with a spa-like bathroom and a spacious walk-in closet. Relax, work, and entertain in style with the Sage floor plan!


































