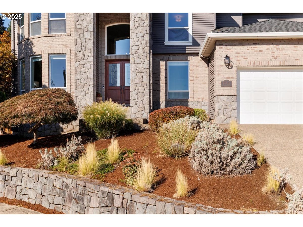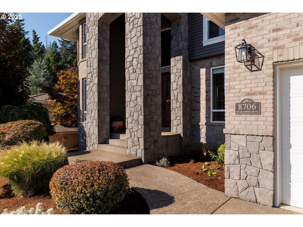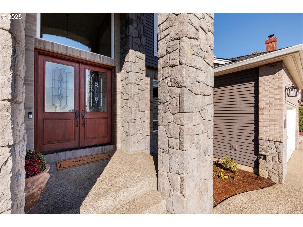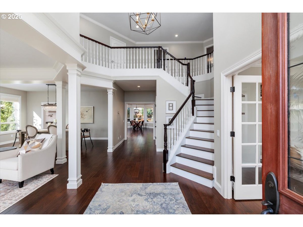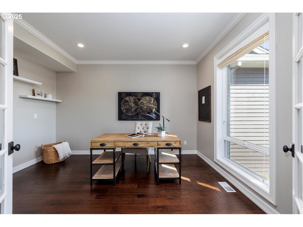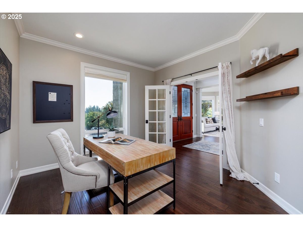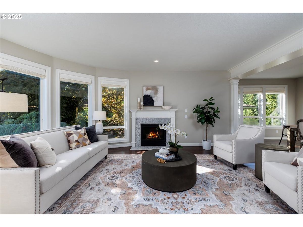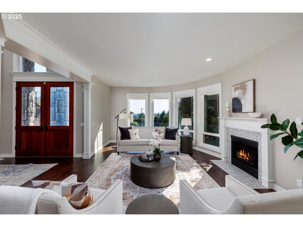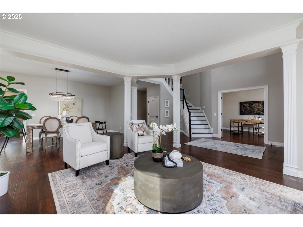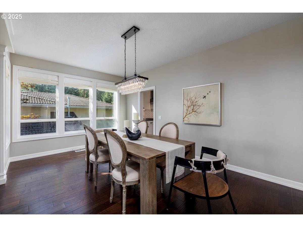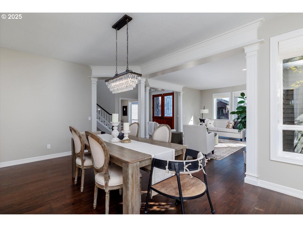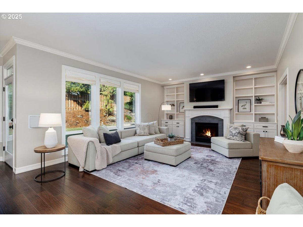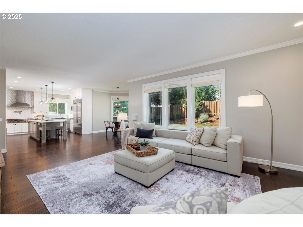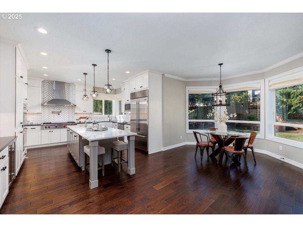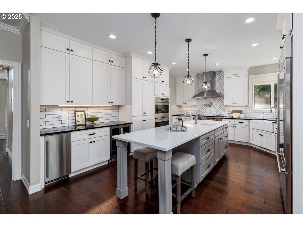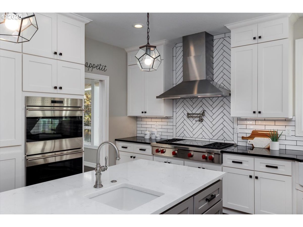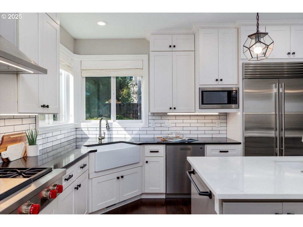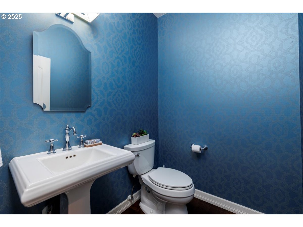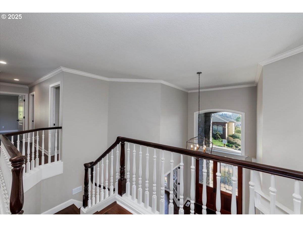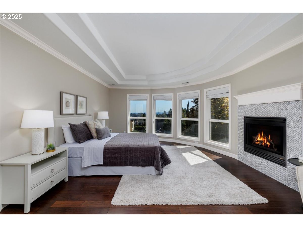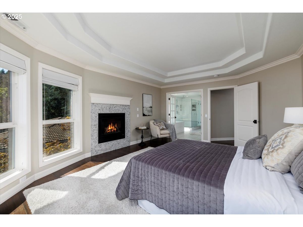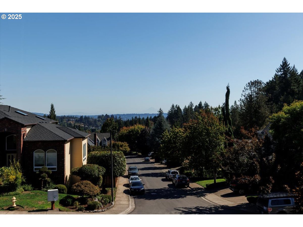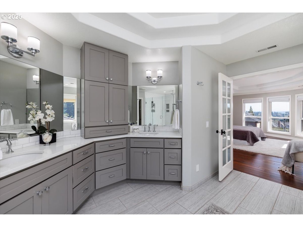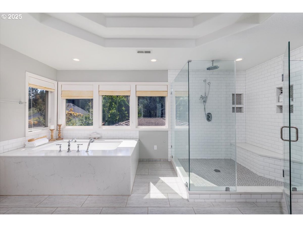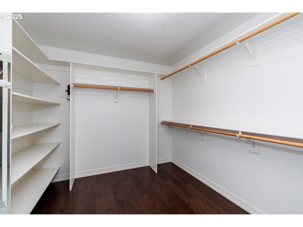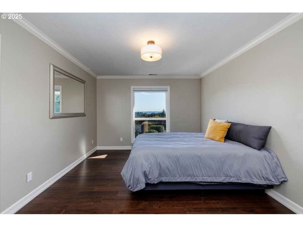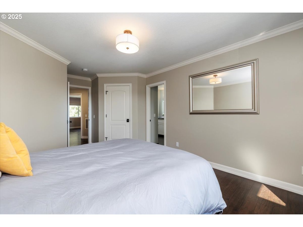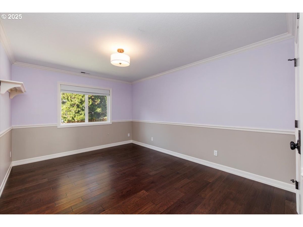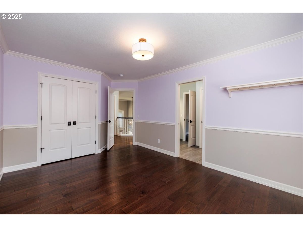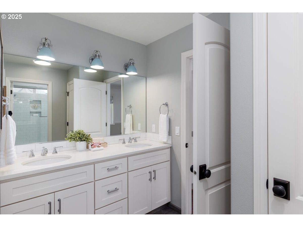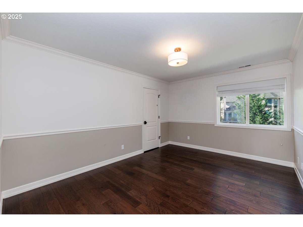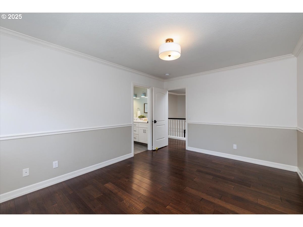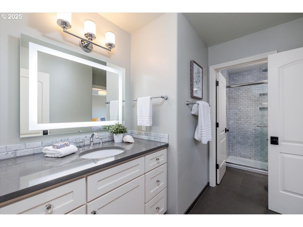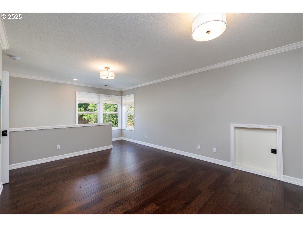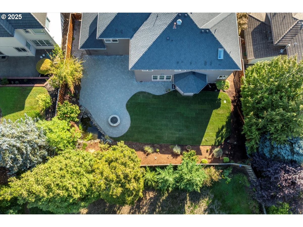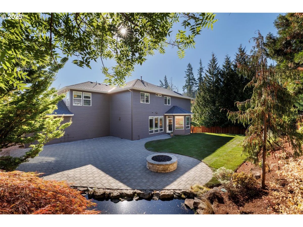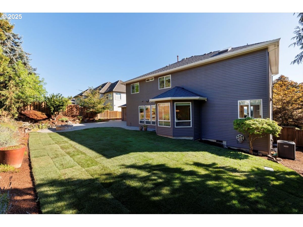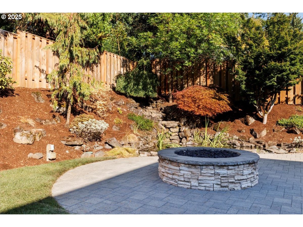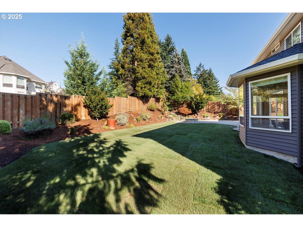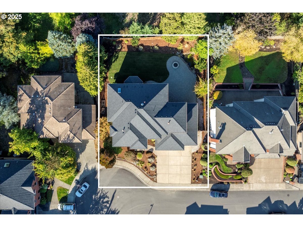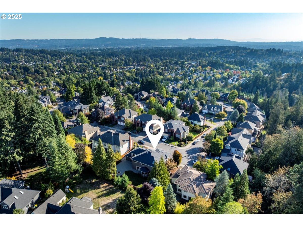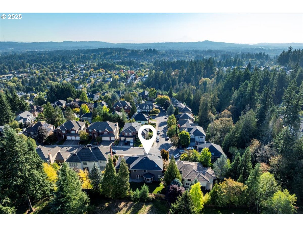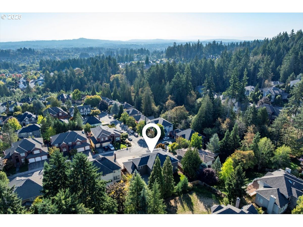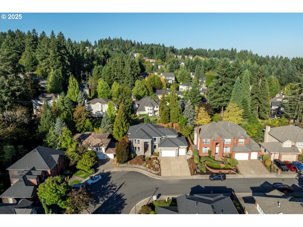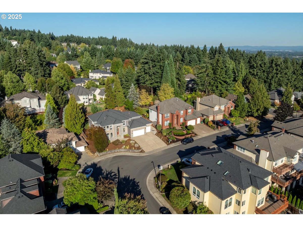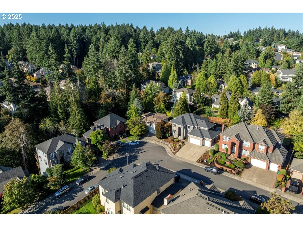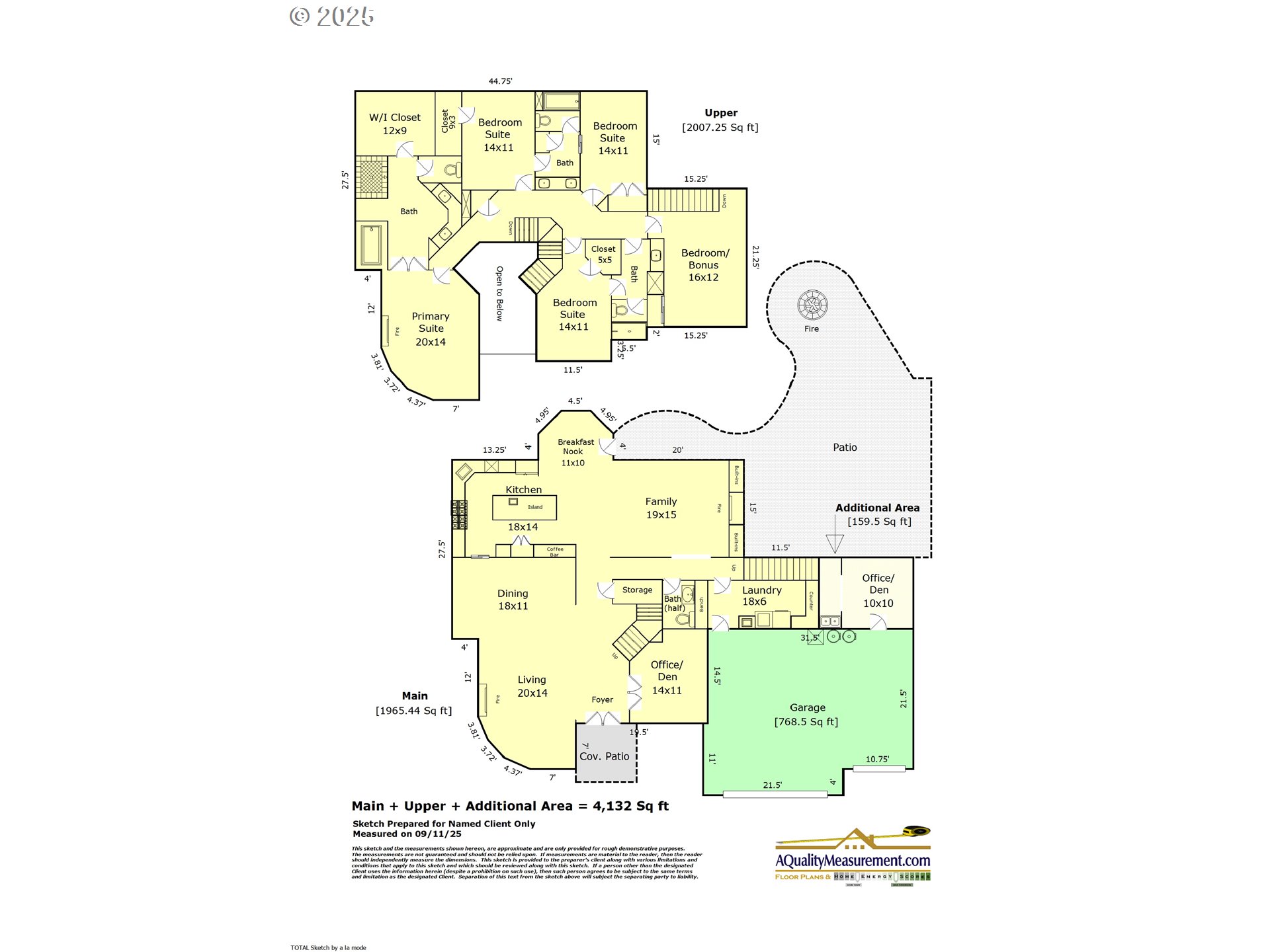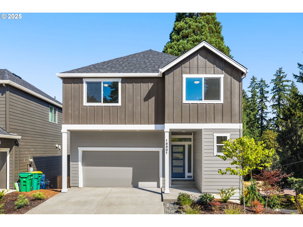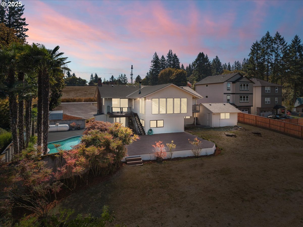8706 SW MULEDEER DR
Beaverton, 97007
-
4 Bed
-
3.5 Bath
-
4132 SqFt
-
1 DOM
-
Built: 1998
- Status: Active
$1,050,000
$1050000
-
4 Bed
-
3.5 Bath
-
4132 SqFt
-
1 DOM
-
Built: 1998
-
Status: Active
Open House
Love this home?

Mohanraj Rajendran
Real Estate Agent
(503) 336-1515No detail was overlooked in this exceptional residence with over $250,000 in thoughtful renovations done. From the moment you enter, you’ll notice the high level of craftsmanship, timeless design, and luxurious upgrades throughout. The spacious living room and primary suite feature un-obstructed Mt. Hood views, while engineered hardwood floors provide warmth and elegance across the home. The gourmet kitchen is truly the heart of the home, offering custom cabinetry, top-of-the-line Wolf and Sub-Zero appliances, a dual-temperature wine fridge, and a built-in pebble ice maker perfect for entertaining or everyday luxury. The expansive primary suite is a serene retreat, complete with a spa-like bathroom featuring a dual-head walk-in shower, soaking tub, double vanities, and a generous walk-in closet with abundant storage. Each additional bedroom includes its own en-suite bathroom, giving everyone comfort and privacy. The backyard is designed for gatherings and relaxation alike, showcasing a large paver patio, built-in gas fire feature, and a calming water feature. Whether hosting friends or enjoying a quiet evening, this outdoor space is as functional as it is beautiful. With custom lighting, high-end finishes, and thoughtful upgrades throughout, this home perfectly balances modern luxury with everyday comfort.
Listing Provided Courtesy of Courtney LeBoeuf, Windermere Heritage
General Information
-
329788031
-
SingleFamilyResidence
-
1 DOM
-
4
-
10454.4 SqFt
-
3.5
-
4132
-
1998
-
-
Washington
-
R2072538
-
Cooper Mountain
-
Highland Park
-
Mountainside
-
Residential
-
SingleFamilyResidence
-
DEER PARK NO.2, LOT 56, ACRES 0.24
Listing Provided Courtesy of Courtney LeBoeuf, Windermere Heritage
Mohan Realty Group data last checked: Sep 20, 2025 01:11 | Listing last modified Sep 19, 2025 12:30,
Source:

Open House
-
Sun, Sep 21st, 12PM to 3PM
Residence Information
-
2007
-
1965
-
160
-
4132
-
Floor plan
-
3972
-
3/Gas
-
4
-
3
-
1
-
3.5
-
Composition
-
3, Attached, Oversized
-
Stories2,Traditional
-
Driveway
-
2
-
1998
-
No
-
-
Brick, Stone, WoodSiding
-
CrawlSpace
-
-
-
CrawlSpace
-
ConcretePerimeter
-
DoublePaneWindows
-
Features and Utilities
-
Fireplace
-
BuiltinOven, BuiltinRefrigerator, Cooktop, Dishwasher, Disposal, DoubleOven, DownDraft, ENERGYSTARQualified
-
EngineeredHardwood, GarageDoorOpener, Granite, HighCeilings, Laundry, Marble, Quartz, Skylight, SoakingTub, T
-
Fenced, FirePit, Patio, Sprinkler, WaterFeature
-
-
CentralAir
-
Gas, Tank
-
ENERGYSTARQualifiedEquipment, ForcedAir
-
PublicSewer
-
Gas, Tank
-
Electricity, Gas
Financial
-
12486.63
-
0
-
-
-
-
Cash,Conventional,VALoan
-
09-18-2025
-
-
No
-
No
Comparable Information
-
-
1
-
2
-
-
Cash,Conventional,VALoan
-
$1,050,000
-
$1,050,000
-
-
Sep 19, 2025 12:30
Schools
Map
Listing courtesy of Windermere Heritage.
 The content relating to real estate for sale on this site comes in part from the IDX program of the RMLS of Portland, Oregon.
Real Estate listings held by brokerage firms other than this firm are marked with the RMLS logo, and
detailed information about these properties include the name of the listing's broker.
Listing content is copyright © 2019 RMLS of Portland, Oregon.
All information provided is deemed reliable but is not guaranteed and should be independently verified.
Mohan Realty Group data last checked: Sep 20, 2025 01:11 | Listing last modified Sep 19, 2025 12:30.
Some properties which appear for sale on this web site may subsequently have sold or may no longer be available.
The content relating to real estate for sale on this site comes in part from the IDX program of the RMLS of Portland, Oregon.
Real Estate listings held by brokerage firms other than this firm are marked with the RMLS logo, and
detailed information about these properties include the name of the listing's broker.
Listing content is copyright © 2019 RMLS of Portland, Oregon.
All information provided is deemed reliable but is not guaranteed and should be independently verified.
Mohan Realty Group data last checked: Sep 20, 2025 01:11 | Listing last modified Sep 19, 2025 12:30.
Some properties which appear for sale on this web site may subsequently have sold or may no longer be available.
Love this home?

Mohanraj Rajendran
Real Estate Agent
(503) 336-1515No detail was overlooked in this exceptional residence with over $250,000 in thoughtful renovations done. From the moment you enter, you’ll notice the high level of craftsmanship, timeless design, and luxurious upgrades throughout. The spacious living room and primary suite feature un-obstructed Mt. Hood views, while engineered hardwood floors provide warmth and elegance across the home. The gourmet kitchen is truly the heart of the home, offering custom cabinetry, top-of-the-line Wolf and Sub-Zero appliances, a dual-temperature wine fridge, and a built-in pebble ice maker perfect for entertaining or everyday luxury. The expansive primary suite is a serene retreat, complete with a spa-like bathroom featuring a dual-head walk-in shower, soaking tub, double vanities, and a generous walk-in closet with abundant storage. Each additional bedroom includes its own en-suite bathroom, giving everyone comfort and privacy. The backyard is designed for gatherings and relaxation alike, showcasing a large paver patio, built-in gas fire feature, and a calming water feature. Whether hosting friends or enjoying a quiet evening, this outdoor space is as functional as it is beautiful. With custom lighting, high-end finishes, and thoughtful upgrades throughout, this home perfectly balances modern luxury with everyday comfort.

