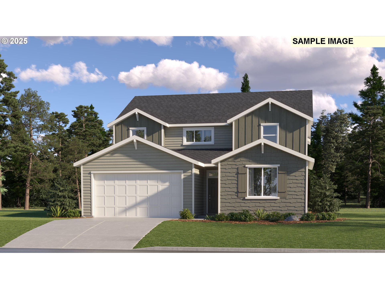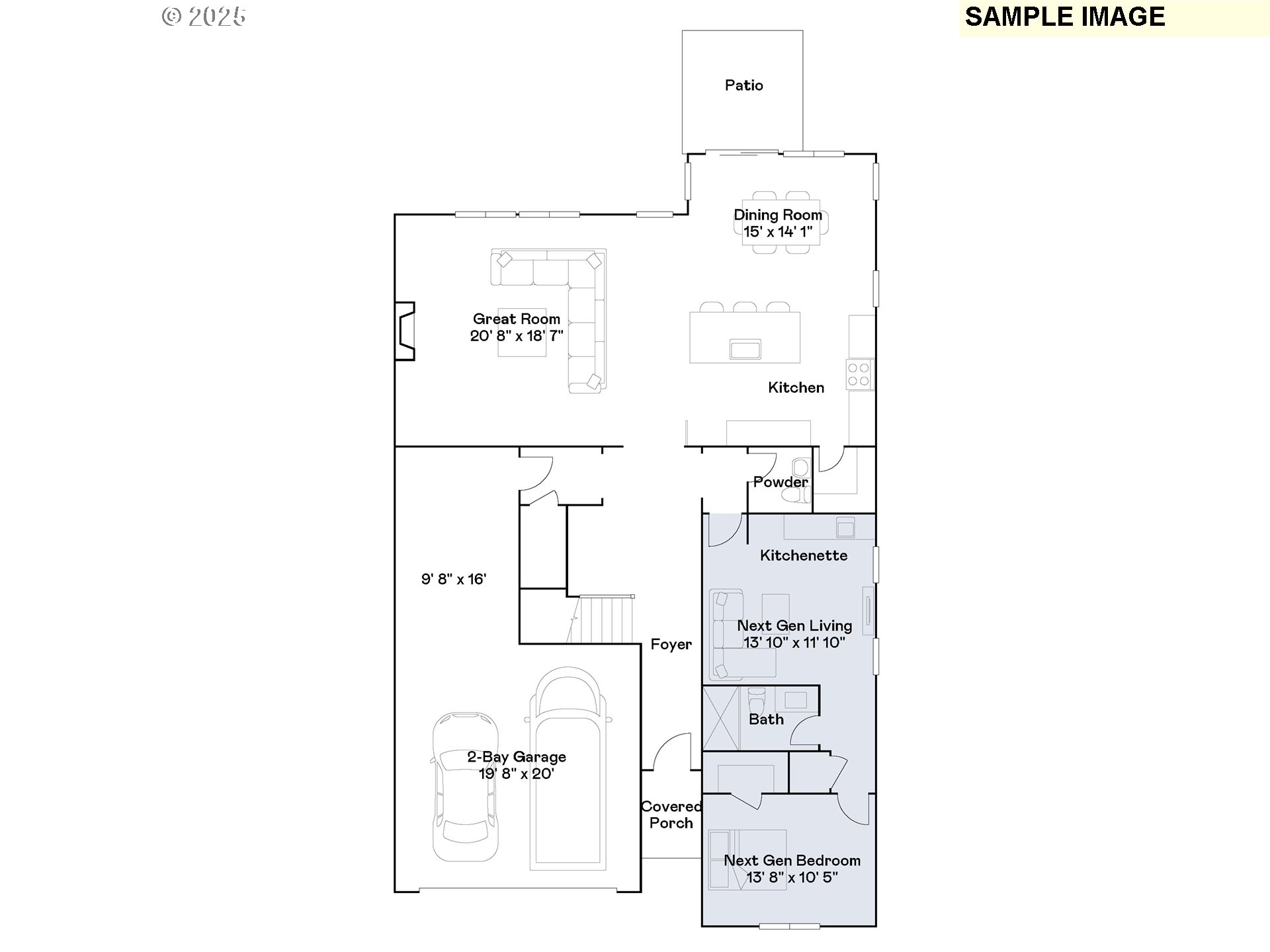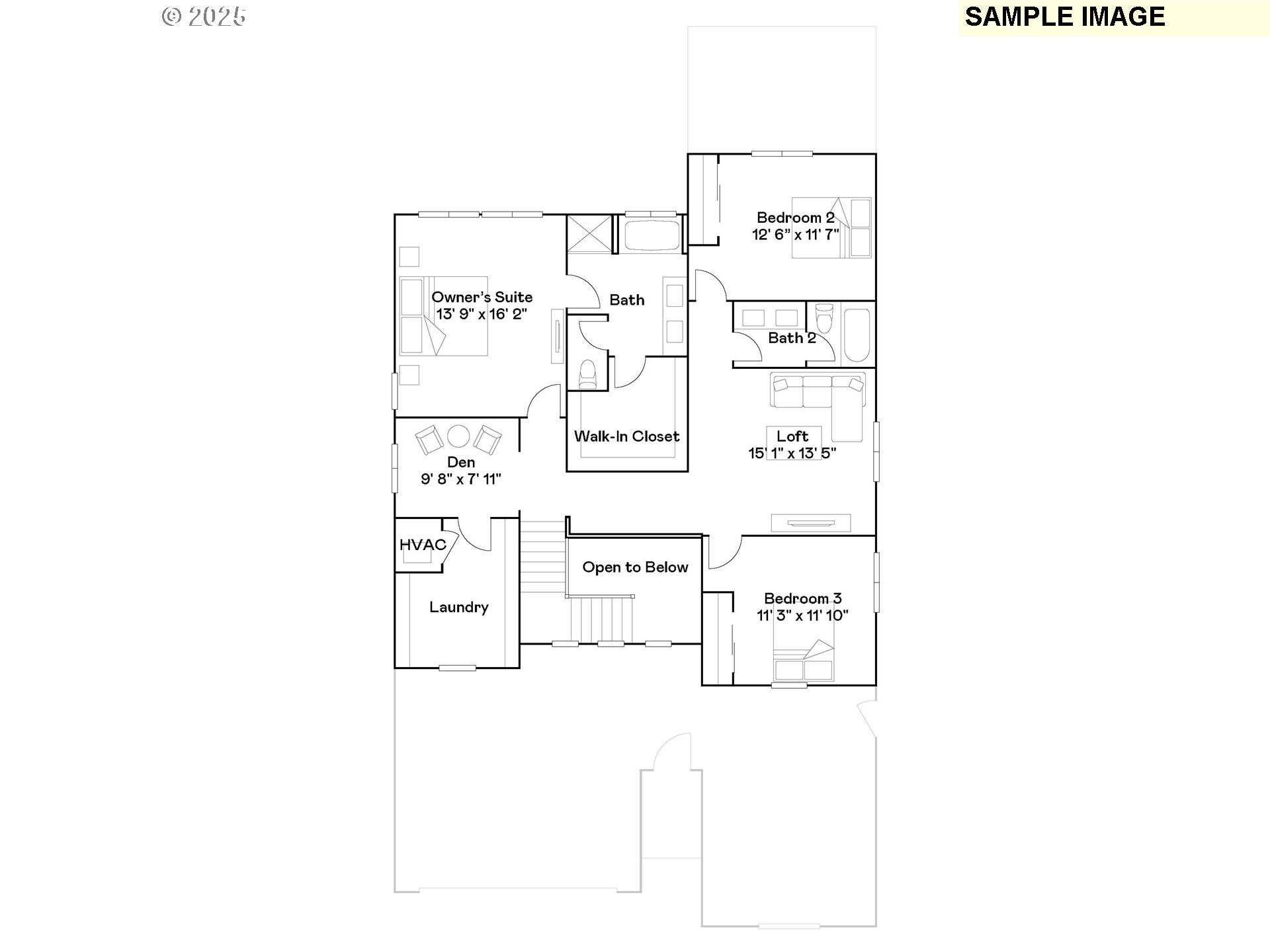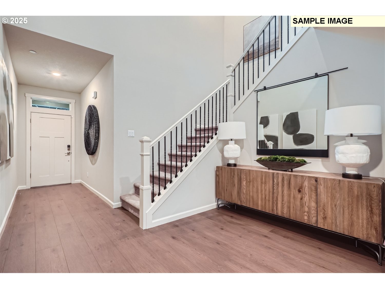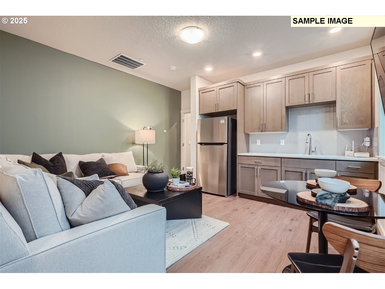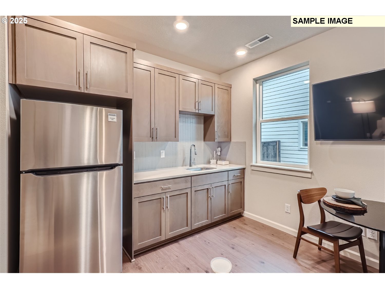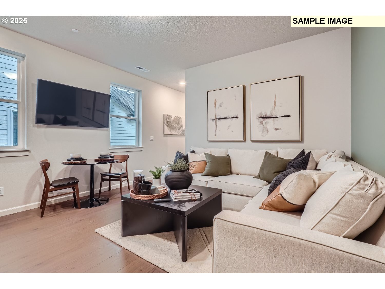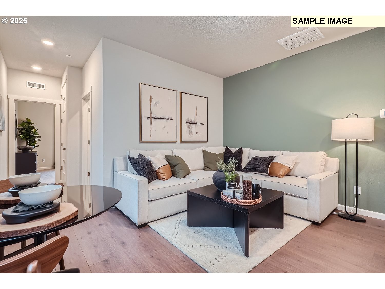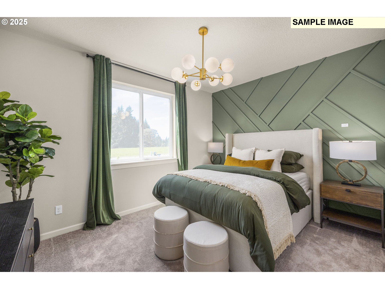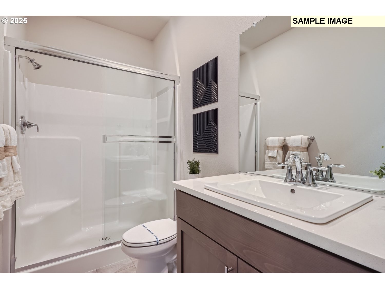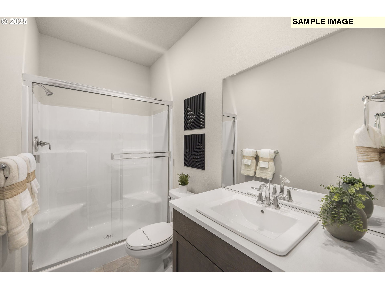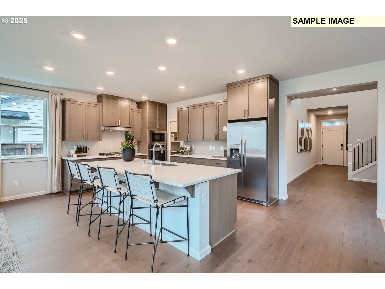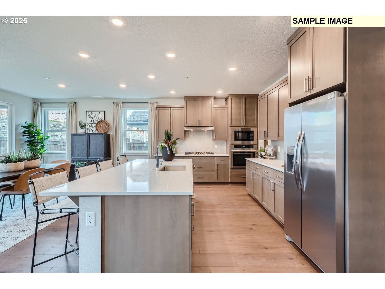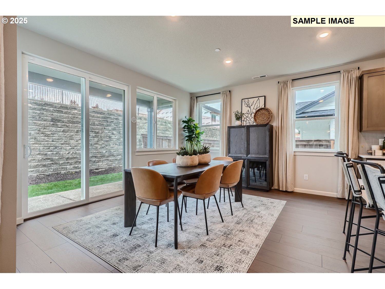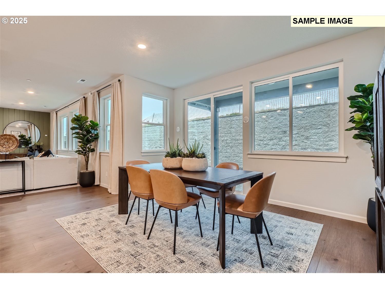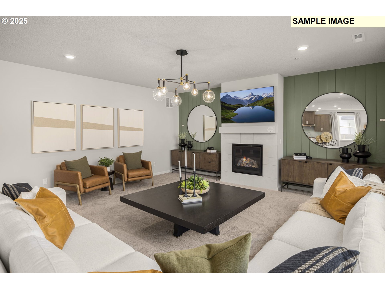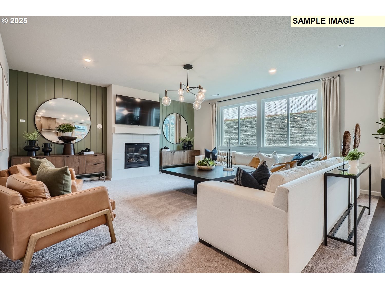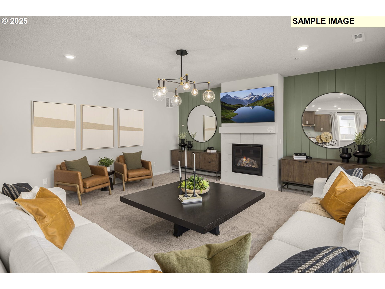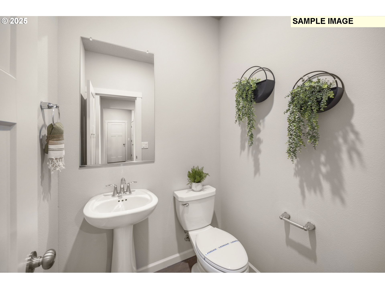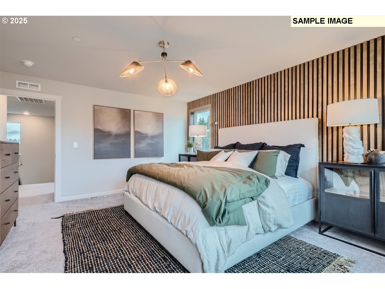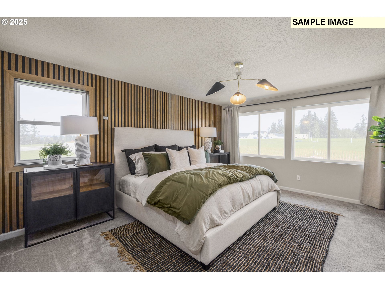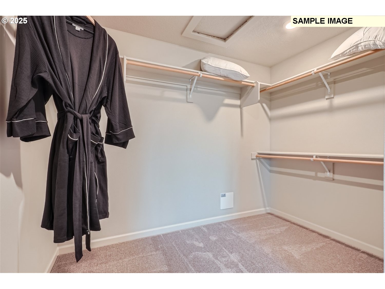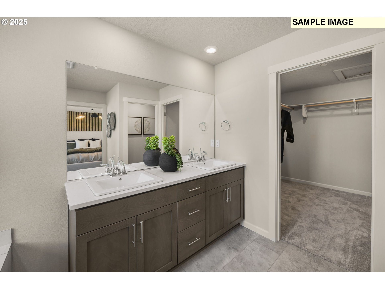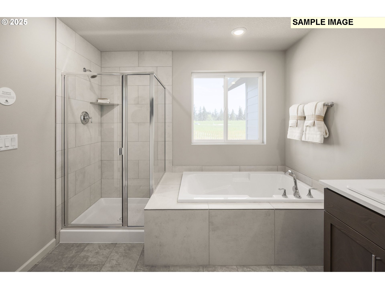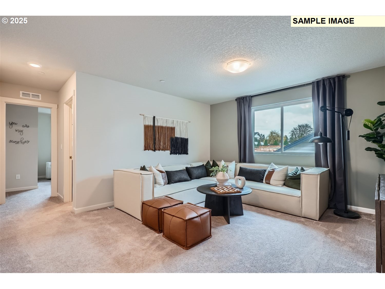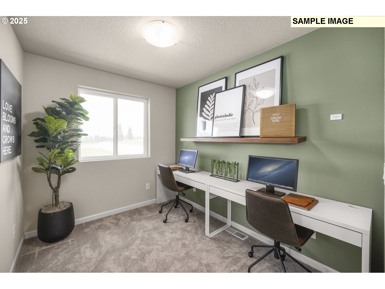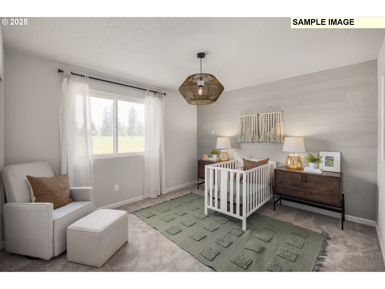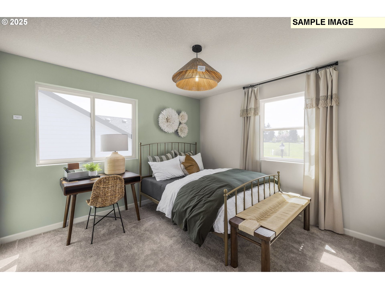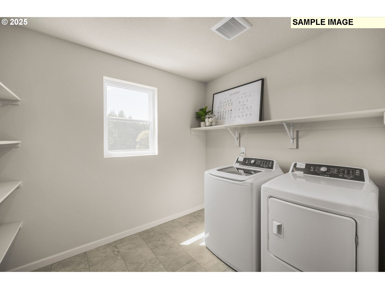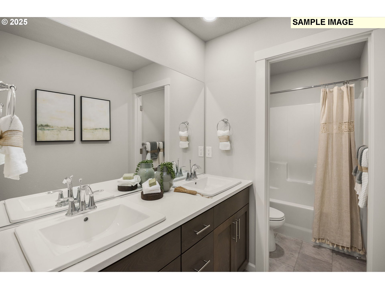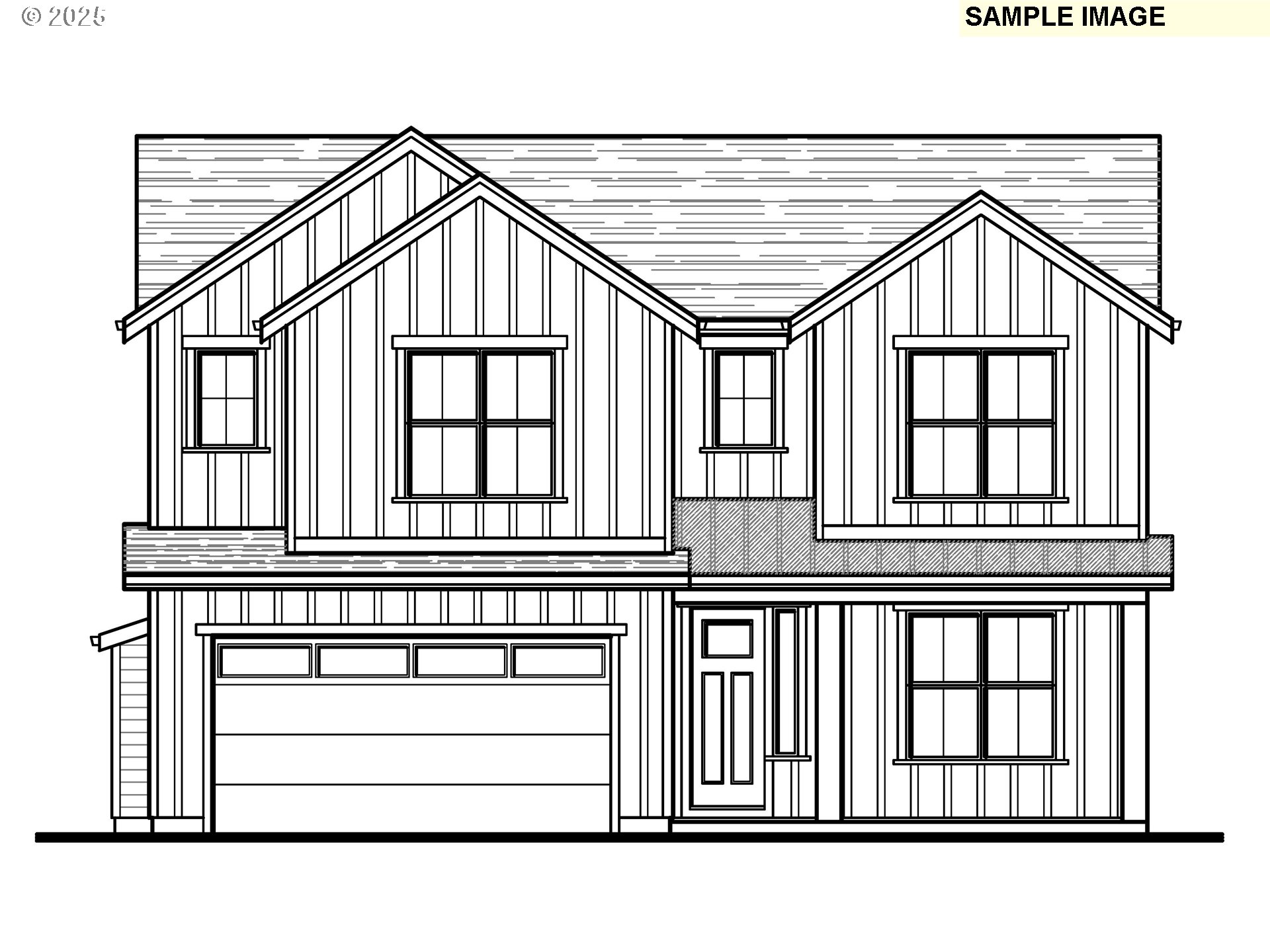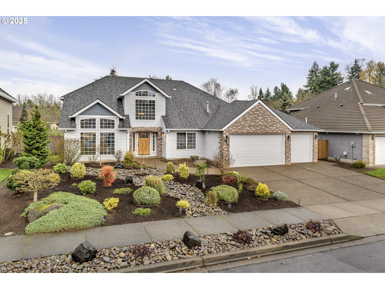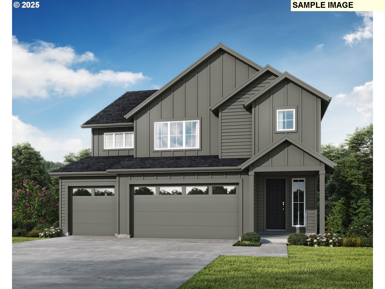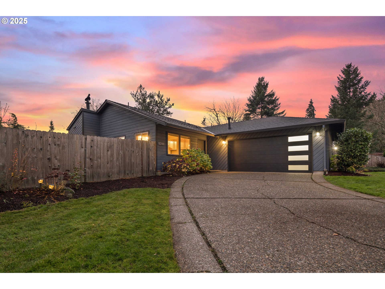$734300
Price cut: $22.1K (12-13-2025)
-
4 Bed
-
3.5 Bath
-
3180 SqFt
-
199 DOM
-
Built: 2025
- Status: Active
Love this home?

Mohanraj Rajendran
Real Estate Agent
(503) 336-1515The Bainbridge floor plan offers space for multigenerational living. On the main floor with its own separate entrance, a suite with bedroom, bathroom and kitchenette. On the main floor has contemporary open floor plan with kitchen, dining, living and powder room spaces. Upstairs there is Owner’s suite with walk-in closet, loft area, den and two other spacious bedrooms. This home includes a refrigerator, washer/dryer, central air, and window blinds! Renderings and sample photos are artist conceptions only. Photos are of similar or model home so features and finishes will vary. Taxes not yet assessed. At Autumn Sunrise community enjoy walking trails that wind through the community, as well as a park with open fields, and shopping nearby. Incentives available when financing with preferred lender! Homesite # 314, estimated completion October, 2025.
Listing Provided Courtesy of Melissa Ralphe, Lennar Sales Corp
General Information
-
218142331
-
SingleFamilyResidence
-
199 DOM
-
4
-
-
3.5
-
3180
-
2025
-
-
Washington
-
New Construction
-
Hawks View
-
Sherwood
-
Sherwood
-
Residential
-
SingleFamilyResidence
-
Autumn Sunrise, Lot 314. Legal at Title.
Listing Provided Courtesy of Melissa Ralphe, Lennar Sales Corp
Mohan Realty Group data last checked: Dec 14, 2025 07:55 | Listing last modified Dec 13, 2025 10:37,
Source:

