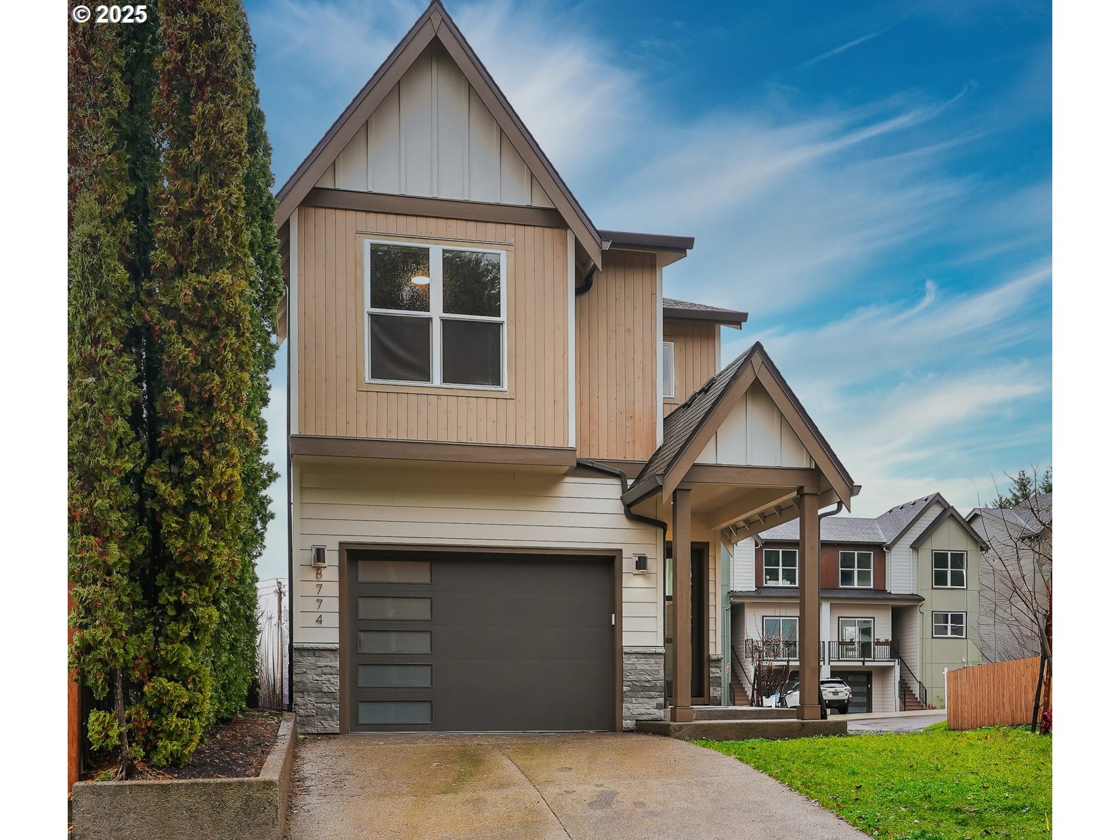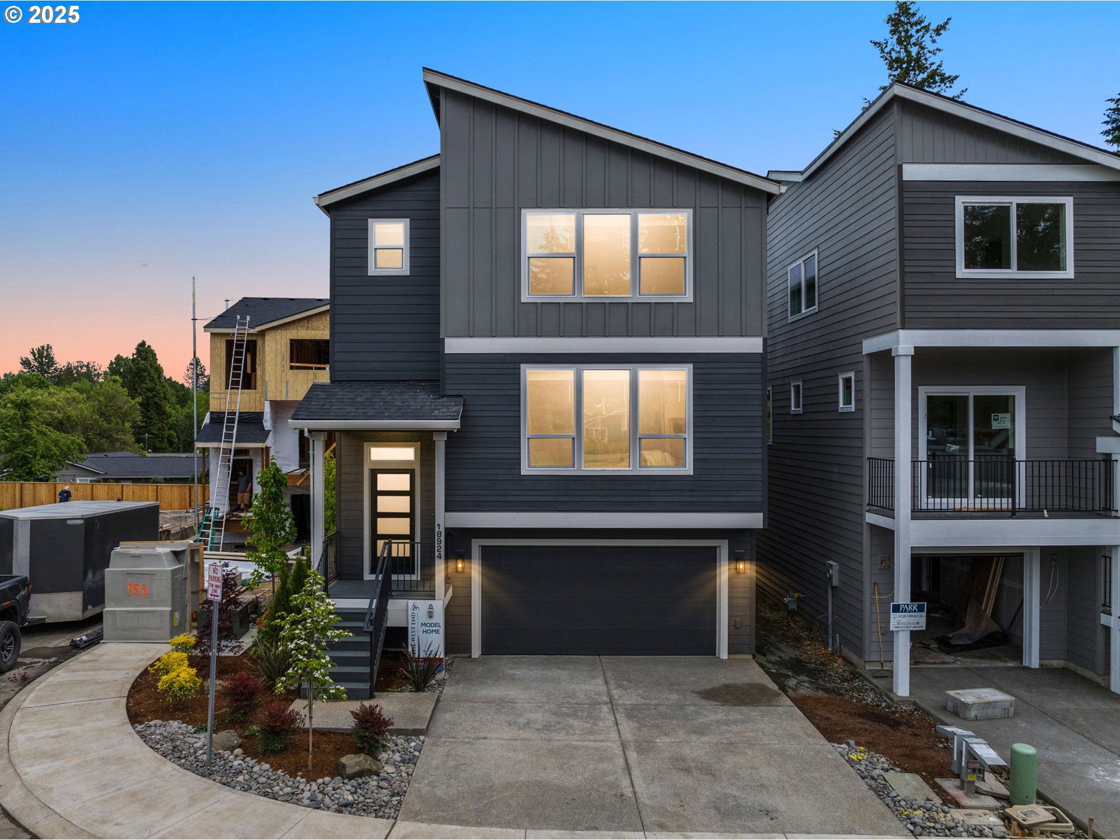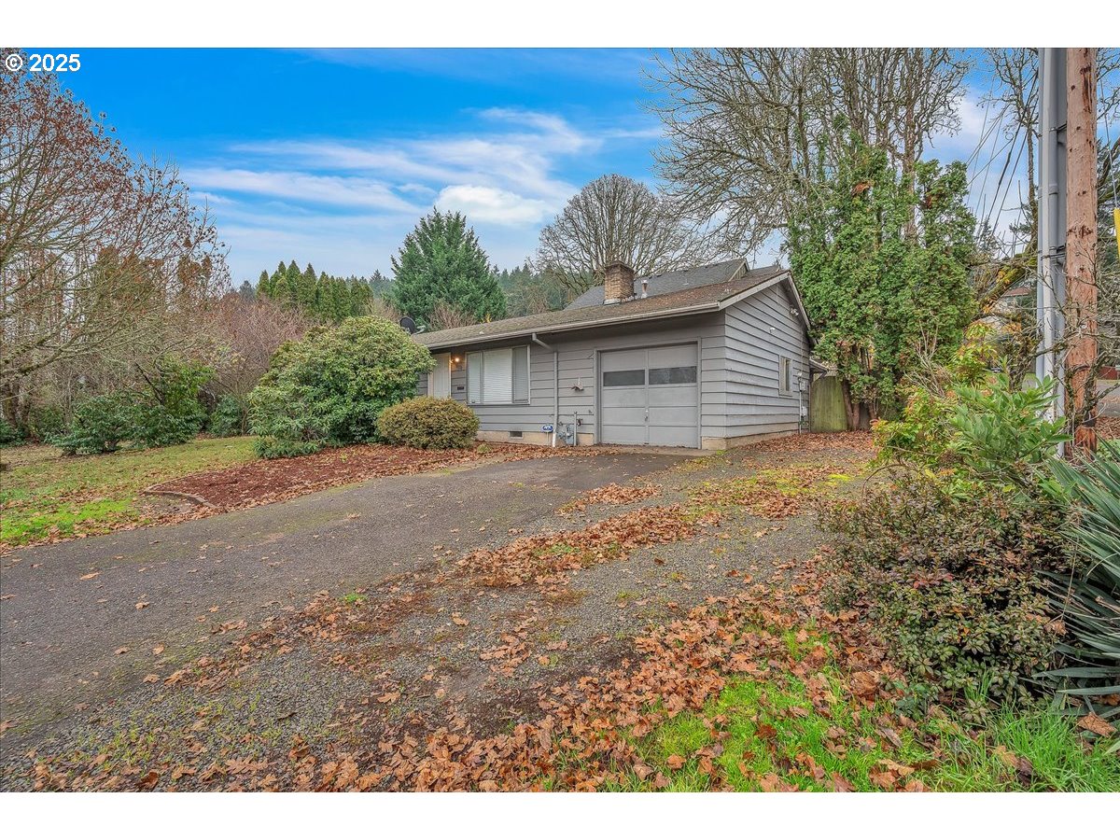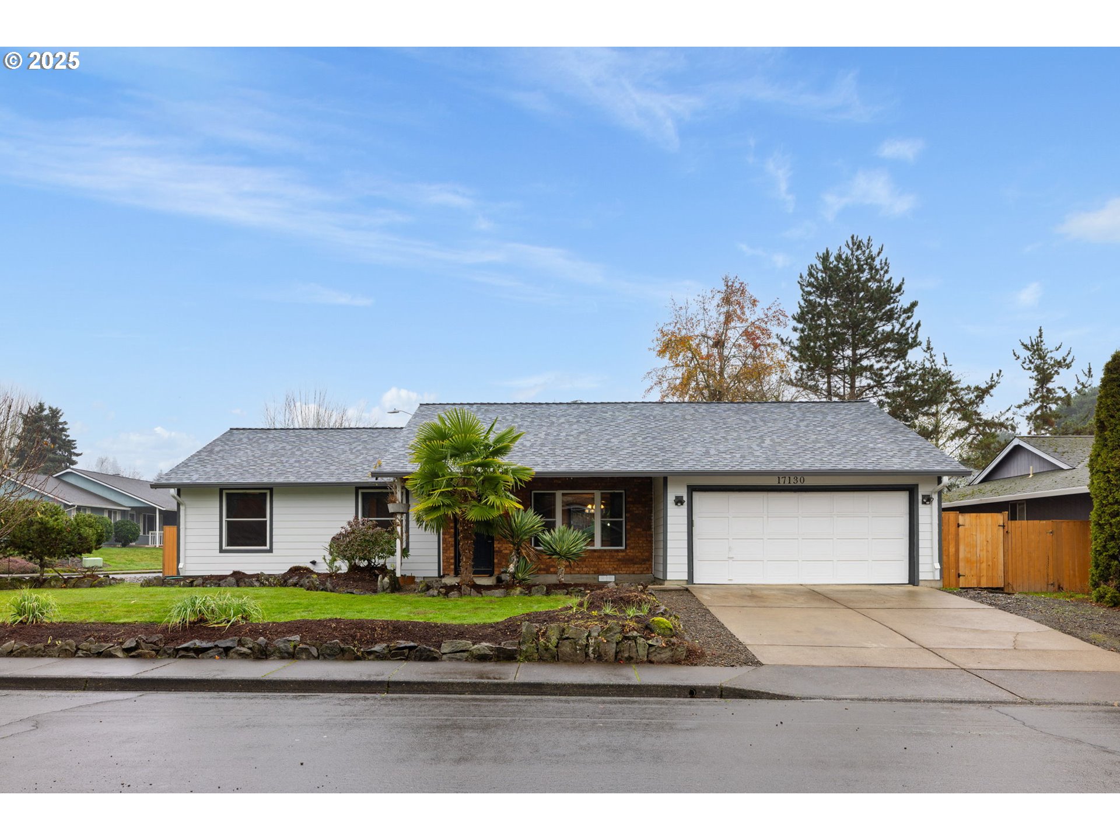9523 SW STONECREEK DR
Beaverton, 97007
-
5 Bed
-
6 Bath
-
6867 SqFt
-
1 DOM
-
Built: 2006
- Status: Active
$2,490,000
$2490000
-
5 Bed
-
6 Bath
-
6867 SqFt
-
1 DOM
-
Built: 2006
- Status: Active
Love this home?

Mohanraj Rajendran
Real Estate Agent
(503) 336-1515Set on a private, 1.51 acre lot beside Cooper Mountain Nature Park in Corrine Heights, this Mediterranean-inspired estate offers timeless elegance with luxury living. Guests are welcomed by a porte cochere opening to a dramatic foyer featuring vaulted ceilings, a grand chandelier, and a sweeping split staircase. Designed for both entertaining and everyday living, the open floor plan connects the gourmet chef’s kitchen—cherry cabinetry, granite counters, high-end appliances and dual pantries—with the family room and veranda. Outdoor living includes a wraparound covered veranda, gas fireplace, and outdoor kitchen with panoramic sunset views. Inside, 12 foot ceilings and grand fireplaces serve as stunning focal points, complemented by heated travertine tile floors, cherry hardwoods, and custom millwork. With flexible rooms for media, fitness, and play, the home adapts to any lifestyle. The executive office features built-in bookshelves and french doors that open directly to the terrace, while a main-level bedroom with ensuite bath allows for multi-generational living. The upstairs primary retreat impresses with a sitting area, fireplace, private terrace, and spa-inspired bath. In a community of prideful ownership, friendly neighbors, and large lots, this home offers privacy and connection in equal measure. Conveniently close to Cooper Mountain Vineyards, Progress Ridge shopping center, restaurants and the Hillsboro tech corridor.
Listing Provided Courtesy of Amber Krisky, Edwards Realty Trust Corporation
General Information
-
480008293
-
SingleFamilyResidence
-
1 DOM
-
5
-
1.51 acres
-
6
-
6867
-
2006
-
FD-20
-
Washington
-
R2088638
-
Hazeldale
-
Mountain View
-
Aloha
-
Residential
-
SingleFamilyResidence
-
CORRINE HEIGHTS, LOT 6, ACRES 1.51
Listing Provided Courtesy of Amber Krisky, Edwards Realty Trust Corporation
Mohan Realty Group data last checked: Dec 09, 2025 16:23 | Listing last modified Sep 04, 2025 19:41,
Source:

Residence Information
-
3352
-
3515
-
0
-
6867
-
Plans
-
6867
-
-
5
-
4
-
2
-
6
-
Tile
-
4, Attached
-
Stories2,MediterraneanMissionSpanish
-
Driveway
-
2
-
2006
-
No
-
-
Stucco
-
CrawlSpace,HatchDoor
-
-
-
CrawlSpace,HatchDoor
-
ConcretePerimeter
-
-
Features and Utilities
-
HardwoodFloors
-
BuiltinRange, BuiltinRefrigerator, Dishwasher, DoubleOven, GasAppliances, Granite, Island, Microwave, Pantry
-
CentralVacuum, GarageDoorOpener, Granite, HardwoodFloors, HighCeilings, HighSpeedInternet, Intercom, Laundr
-
CoveredPatio, SatelliteDish, Sprinkler, Yard
-
BuiltinLighting, GarageonMain, MainFloorBedroomBath, MinimalSteps, UtilityRoomOnMain
-
CentralAir
-
Gas
-
ForcedAir
-
SepticTank
-
Gas
-
Gas
Financial
-
24760.6
-
1
-
-
500 / Annually
-
-
Cash,Conventional
-
09-04-2025
-
-
No
-
No
Comparable Information
-
-
1
-
96
-
-
Cash,Conventional
-
$2,490,000
-
$2,490,000
-
-
Sep 04, 2025 19:41
Schools
Map
Listing courtesy of Edwards Realty Trust Corporation.
 The content relating to real estate for sale on this site comes in part from the IDX program of the RMLS of Portland, Oregon.
Real Estate listings held by brokerage firms other than this firm are marked with the RMLS logo, and
detailed information about these properties include the name of the listing's broker.
Listing content is copyright © 2019 RMLS of Portland, Oregon.
All information provided is deemed reliable but is not guaranteed and should be independently verified.
Mohan Realty Group data last checked: Dec 09, 2025 16:23 | Listing last modified Sep 04, 2025 19:41.
Some properties which appear for sale on this web site may subsequently have sold or may no longer be available.
The content relating to real estate for sale on this site comes in part from the IDX program of the RMLS of Portland, Oregon.
Real Estate listings held by brokerage firms other than this firm are marked with the RMLS logo, and
detailed information about these properties include the name of the listing's broker.
Listing content is copyright © 2019 RMLS of Portland, Oregon.
All information provided is deemed reliable but is not guaranteed and should be independently verified.
Mohan Realty Group data last checked: Dec 09, 2025 16:23 | Listing last modified Sep 04, 2025 19:41.
Some properties which appear for sale on this web site may subsequently have sold or may no longer be available.
Love this home?

Mohanraj Rajendran
Real Estate Agent
(503) 336-1515Set on a private, 1.51 acre lot beside Cooper Mountain Nature Park in Corrine Heights, this Mediterranean-inspired estate offers timeless elegance with luxury living. Guests are welcomed by a porte cochere opening to a dramatic foyer featuring vaulted ceilings, a grand chandelier, and a sweeping split staircase. Designed for both entertaining and everyday living, the open floor plan connects the gourmet chef’s kitchen—cherry cabinetry, granite counters, high-end appliances and dual pantries—with the family room and veranda. Outdoor living includes a wraparound covered veranda, gas fireplace, and outdoor kitchen with panoramic sunset views. Inside, 12 foot ceilings and grand fireplaces serve as stunning focal points, complemented by heated travertine tile floors, cherry hardwoods, and custom millwork. With flexible rooms for media, fitness, and play, the home adapts to any lifestyle. The executive office features built-in bookshelves and french doors that open directly to the terrace, while a main-level bedroom with ensuite bath allows for multi-generational living. The upstairs primary retreat impresses with a sitting area, fireplace, private terrace, and spa-inspired bath. In a community of prideful ownership, friendly neighbors, and large lots, this home offers privacy and connection in equal measure. Conveniently close to Cooper Mountain Vineyards, Progress Ridge shopping center, restaurants and the Hillsboro tech corridor.


















































