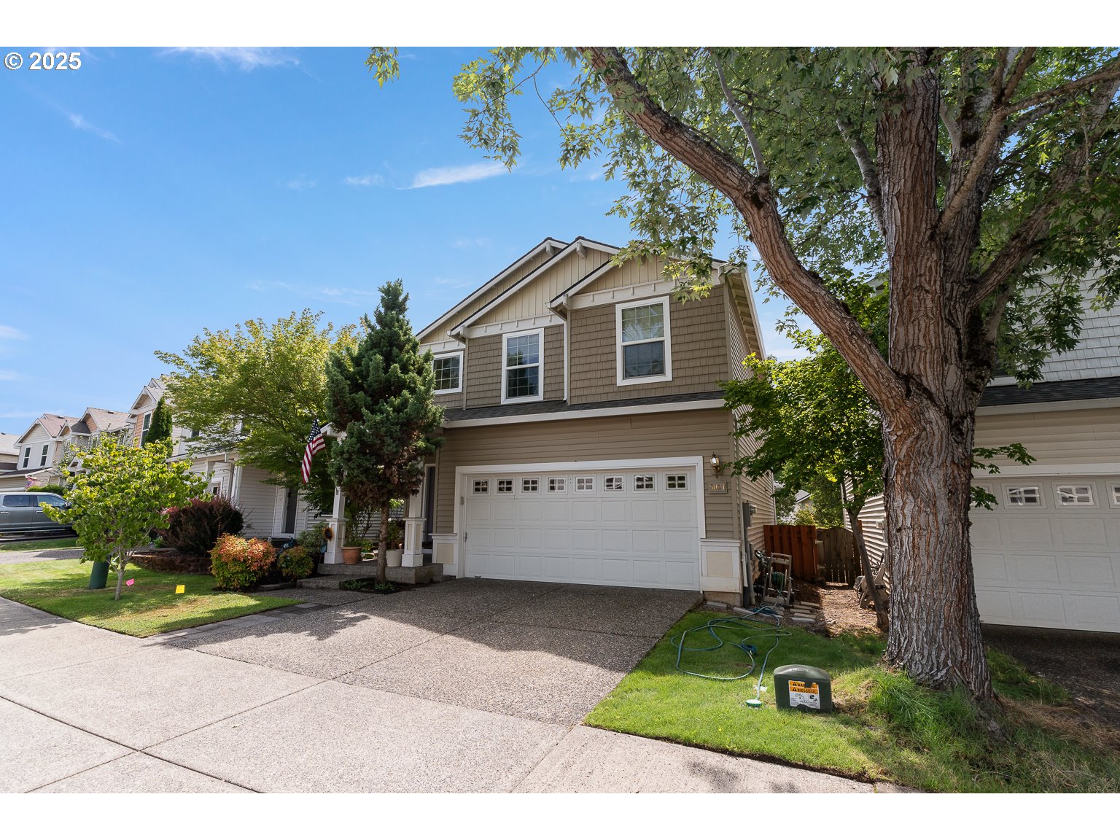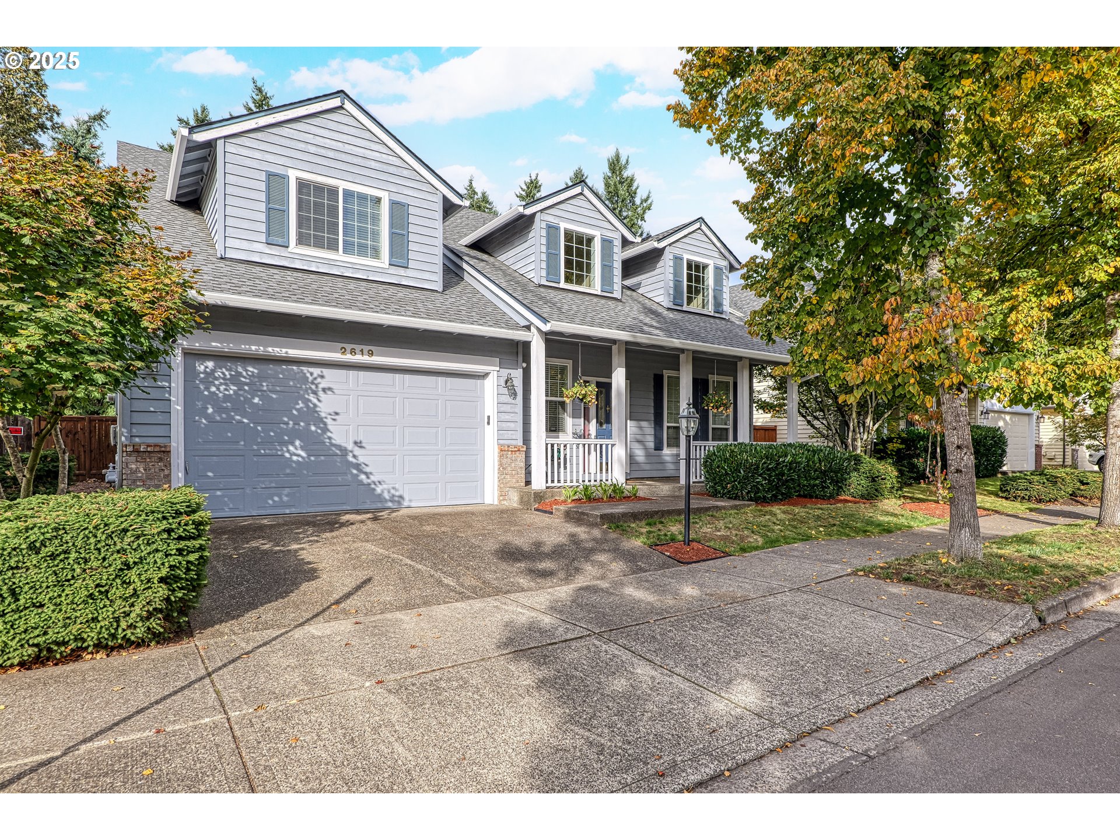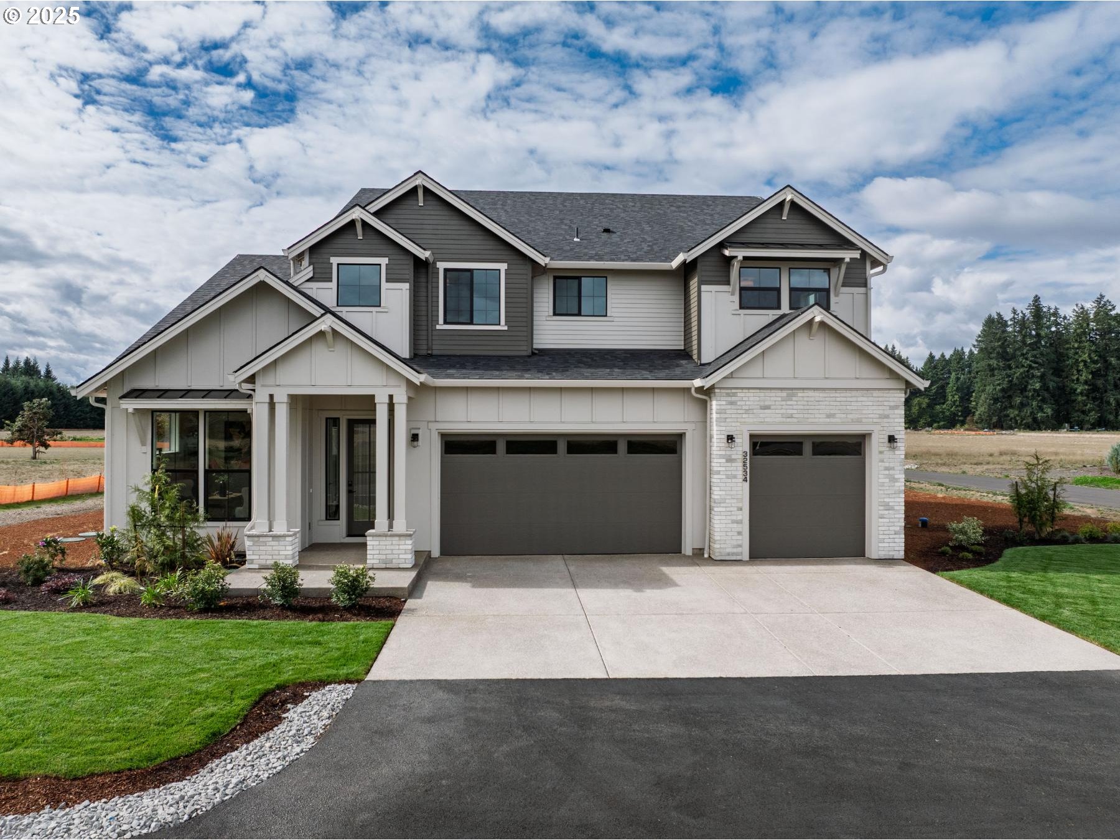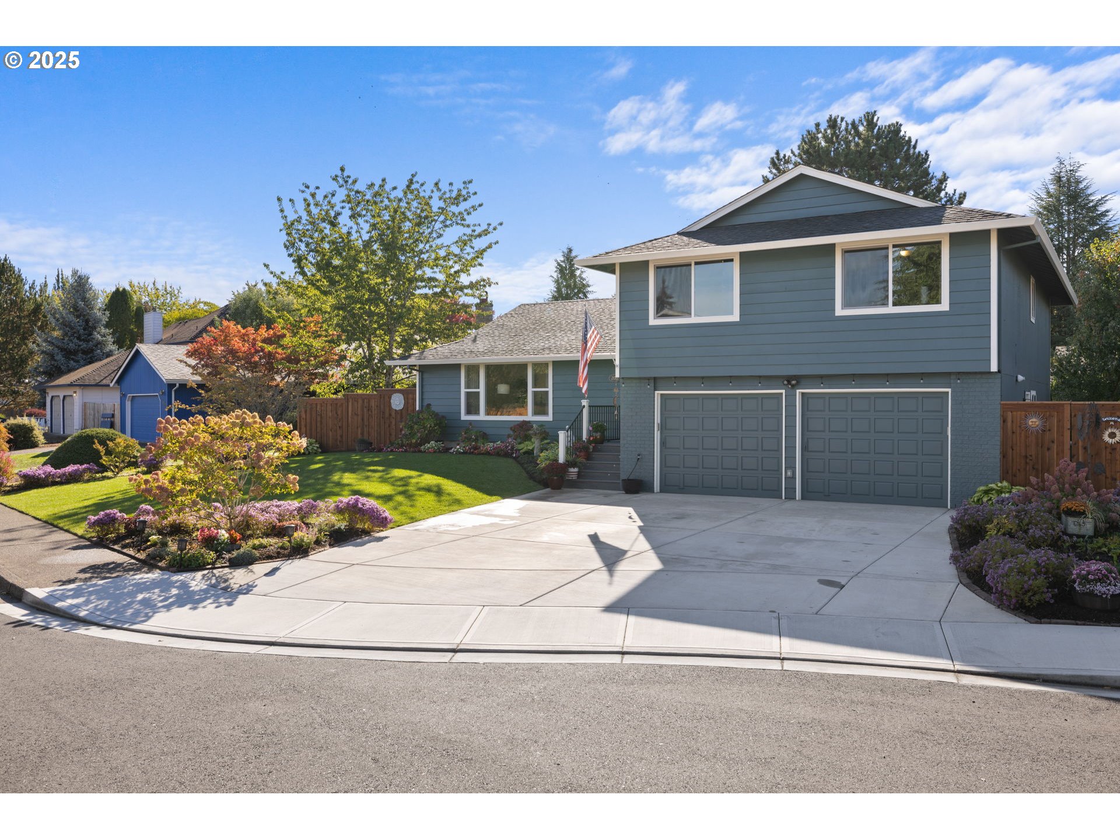975 NE AYRSHIRE DR
Hillsboro, 97124
-
5 Bed
-
3.5 Bath
-
2943 SqFt
-
32 DOM
-
Built: 1998
- Status: Active
$789,000
$789000
-
5 Bed
-
3.5 Bath
-
2943 SqFt
-
32 DOM
-
Built: 1998
- Status: Active
Love this home?

Mohanraj Rajendran
Real Estate Agent
(503) 336-1515This beautifully updated 2,943 sq. ft. home in the sought-after Jones Farm neighborhood offers five bedrooms and 3.5 bathrooms, providing exceptional space and flexibility for comfortable living and entertaining. The upgraded mahogany entry door with decorative glass sets the tone as you step into the main level, which features solid ¾-inch Brazilian Cherry hardwood floors throughout the living areas. A spacious living room centers around a custom granite slab fireplace hearth and opens to a gourmet kitchen fully remodeled in 2009, complete with tall custom cabinetry, granite countertops, marble backsplash, a 36” professional range with stainless hood, two dishwashers, two sinks, a large pantry, and a charming bay-style breakfast nook. The thoughtful floor plan includes a main-level bedroom with a full bath, along with a remodeled powder room featuring a quartz vanity, glass vessel sink, and walls finished in travertine and Venetian plaster. Upstairs, the primary suite includes a walk-in closet and updated en-suite with quartz vanity, while four additional bedrooms provide versatility for family, guests, or office use. Backyard access from both the living room/kitchen and the breakfast nook creates easy indoor-outdoor living, with the private yard offering room to entertain, relax, or play. Recent updates ensure peace of mind and value, including an exterior repaint in 2023, new roof and water heater in June 2025, new gas furnace in July 2025, new carpet on the second level and stairs in June 2025, and fresh interior paint on most walls in July 2025. Ideally located close to schools, parks, shopping, and major commuting routes, this home combines timeless craftsmanship, thoughtful updates, and modern convenience in one of the area’s most desirable neighborhoods. [Home Energy Score = 2. HES Report at https://rpt.greenbuildingregistry.com/hes/OR10242042]
Listing Provided Courtesy of Greg Messick, RealtyNET, LLC
General Information
-
489900926
-
SingleFamilyResidence
-
32 DOM
-
5
-
8276.4 SqFt
-
3.5
-
2943
-
1998
-
-
Washington
-
R2073932
-
Jackson
-
Evergreen
-
Glencoe
-
Residential
-
SingleFamilyResidence
-
JONES FARM NO.2, LOT 133, ACRES 0.19
Listing Provided Courtesy of Greg Messick, RealtyNET, LLC
Mohan Realty Group data last checked: Oct 12, 2025 02:12 | Listing last modified Sep 23, 2025 14:55,
Source:

Residence Information
-
1320
-
1623
-
0
-
2943
-
Owner
-
2943
-
1/Gas
-
5
-
3
-
1
-
3.5
-
Composition
-
2, Attached
-
Stories2
-
Driveway
-
2
-
1998
-
Yes
-
-
Cedar, WoodSiding
-
CrawlSpace
-
-
-
CrawlSpace
-
ConcretePerimeter
-
DoublePaneWindows,Vi
-
AthleticCourt
Features and Utilities
-
HardwoodFloors
-
Dishwasher, FreeStandingRange, FreeStandingRefrigerator, Granite, Island, Marble, Microwave, Pantry, Plumbed
-
CeilingFan, CentralVacuum, HardwoodFloors, HighCeilings, JettedTub, Marble, Quartz, Sprinkler, VaultedCeilin
-
Fenced, Garden, Patio, RaisedBeds, Sprinkler
-
-
CentralAir
-
Tank
-
ForcedAir
-
PublicSewer
-
Tank
-
Electricity, Gas
Financial
-
7509.09
-
1
-
-
61 / Month
-
-
Cash,Conventional
-
08-22-2025
-
-
No
-
No
Comparable Information
-
-
32
-
51
-
-
Cash,Conventional
-
$789,000
-
$789,000
-
-
Sep 23, 2025 14:55
Schools
Map
Listing courtesy of RealtyNET, LLC.
 The content relating to real estate for sale on this site comes in part from the IDX program of the RMLS of Portland, Oregon.
Real Estate listings held by brokerage firms other than this firm are marked with the RMLS logo, and
detailed information about these properties include the name of the listing's broker.
Listing content is copyright © 2019 RMLS of Portland, Oregon.
All information provided is deemed reliable but is not guaranteed and should be independently verified.
Mohan Realty Group data last checked: Oct 12, 2025 02:12 | Listing last modified Sep 23, 2025 14:55.
Some properties which appear for sale on this web site may subsequently have sold or may no longer be available.
The content relating to real estate for sale on this site comes in part from the IDX program of the RMLS of Portland, Oregon.
Real Estate listings held by brokerage firms other than this firm are marked with the RMLS logo, and
detailed information about these properties include the name of the listing's broker.
Listing content is copyright © 2019 RMLS of Portland, Oregon.
All information provided is deemed reliable but is not guaranteed and should be independently verified.
Mohan Realty Group data last checked: Oct 12, 2025 02:12 | Listing last modified Sep 23, 2025 14:55.
Some properties which appear for sale on this web site may subsequently have sold or may no longer be available.
Love this home?

Mohanraj Rajendran
Real Estate Agent
(503) 336-1515This beautifully updated 2,943 sq. ft. home in the sought-after Jones Farm neighborhood offers five bedrooms and 3.5 bathrooms, providing exceptional space and flexibility for comfortable living and entertaining. The upgraded mahogany entry door with decorative glass sets the tone as you step into the main level, which features solid ¾-inch Brazilian Cherry hardwood floors throughout the living areas. A spacious living room centers around a custom granite slab fireplace hearth and opens to a gourmet kitchen fully remodeled in 2009, complete with tall custom cabinetry, granite countertops, marble backsplash, a 36” professional range with stainless hood, two dishwashers, two sinks, a large pantry, and a charming bay-style breakfast nook. The thoughtful floor plan includes a main-level bedroom with a full bath, along with a remodeled powder room featuring a quartz vanity, glass vessel sink, and walls finished in travertine and Venetian plaster. Upstairs, the primary suite includes a walk-in closet and updated en-suite with quartz vanity, while four additional bedrooms provide versatility for family, guests, or office use. Backyard access from both the living room/kitchen and the breakfast nook creates easy indoor-outdoor living, with the private yard offering room to entertain, relax, or play. Recent updates ensure peace of mind and value, including an exterior repaint in 2023, new roof and water heater in June 2025, new gas furnace in July 2025, new carpet on the second level and stairs in June 2025, and fresh interior paint on most walls in July 2025. Ideally located close to schools, parks, shopping, and major commuting routes, this home combines timeless craftsmanship, thoughtful updates, and modern convenience in one of the area’s most desirable neighborhoods. [Home Energy Score = 2. HES Report at https://rpt.greenbuildingregistry.com/hes/OR10242042]



















































