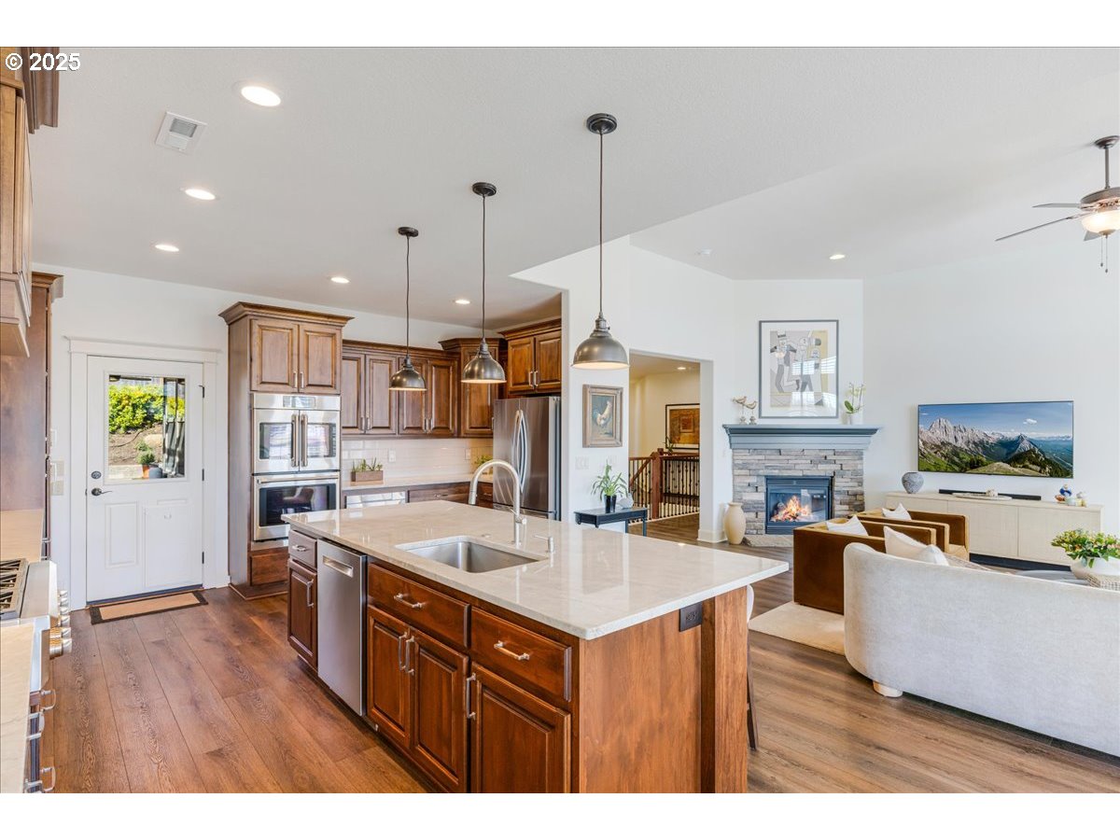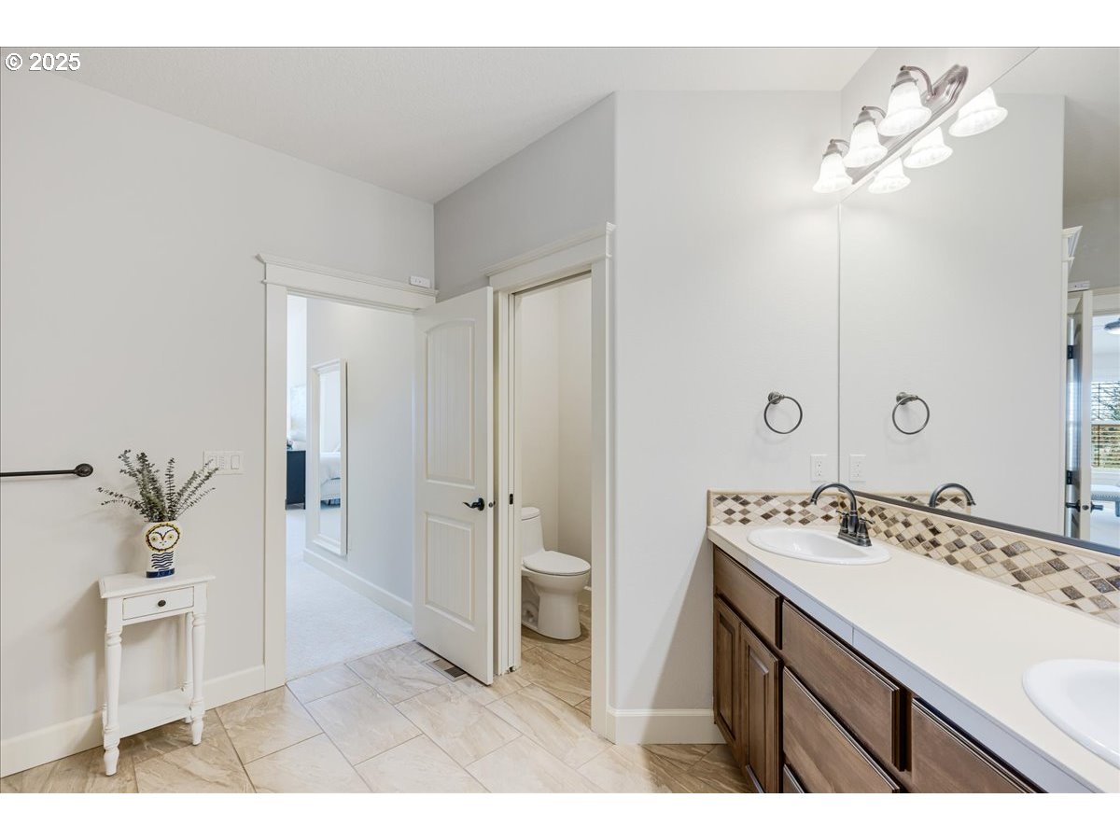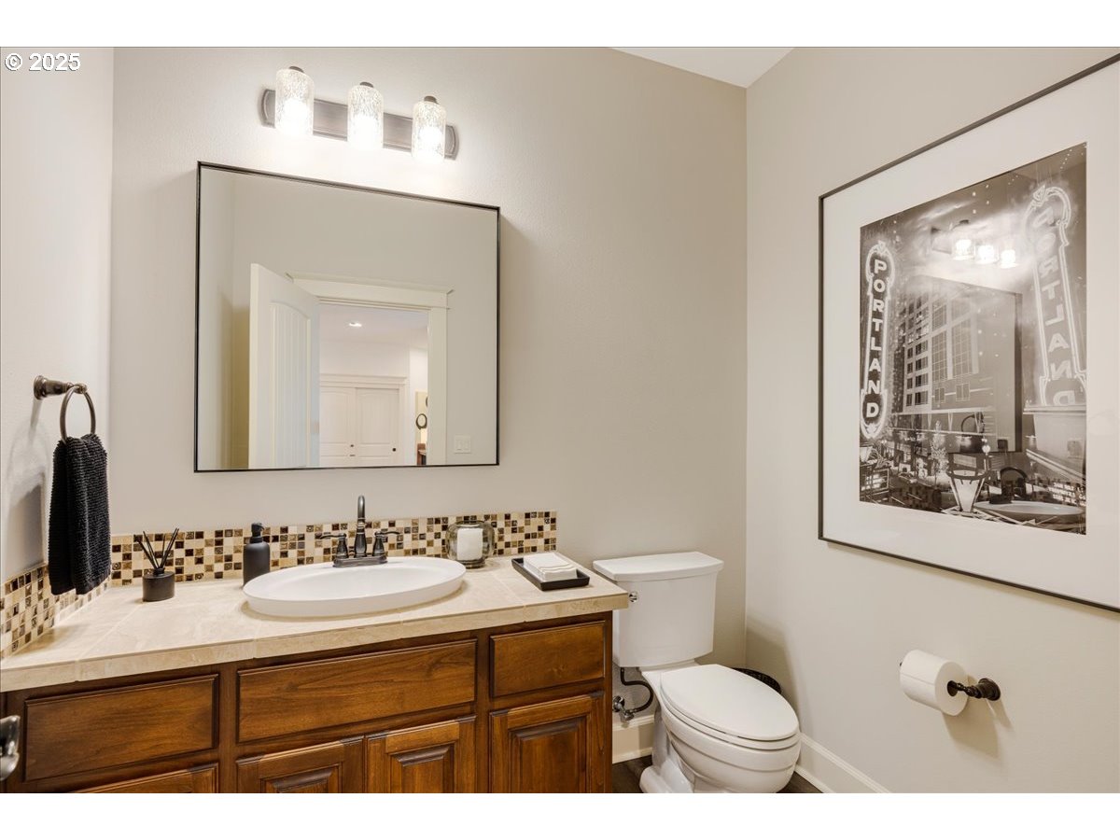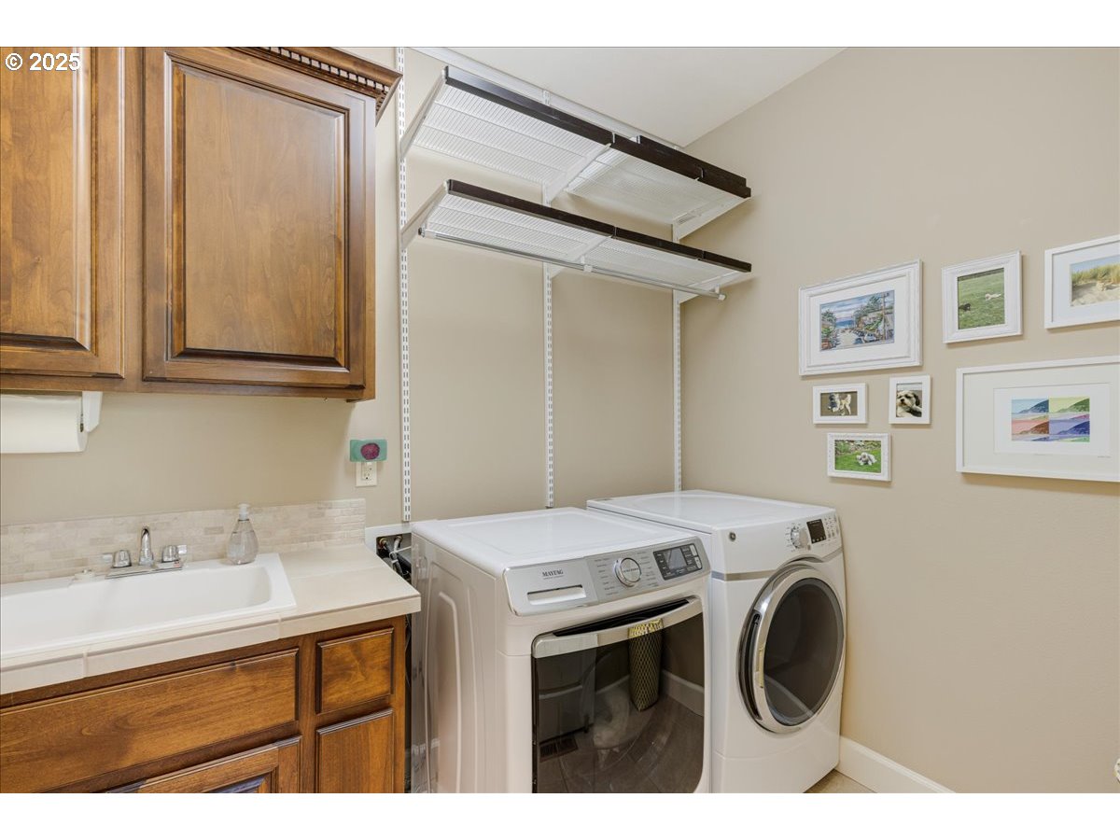1101 N ALEXANDRA DR
Newberg, 97132
-
4 Bed
-
2.5 Bath
-
2932 SqFt
-
9 DOM
-
Built: 2014
- Status: BumpableBuyer
$812,900
$812900
-
4 Bed
-
2.5 Bath
-
2932 SqFt
-
9 DOM
-
Built: 2014
- Status: BumpableBuyer
Love this home?

Mohanraj Rajendran
Real Estate Agent
(503) 336-1515Welcome to this beautifully updated one-level home that perfectly blends contemporary design with comfort and functionality. Bright and inviting, the home features fresh exterior paint and lighting, along with new interior paint in much of the home and new luxury vinyl flooring and newer carpet throughout. The spacious great room centers around a cozy gas fireplace and flows seamlessly into the updated kitchen, complete with a large island, slab countertops, stainless steel appliances, a gas cooktop, built-in under-counter microwave, and a stunning GE Café double convection/air fryer oven with French doors. A newer refrigerator adds to the appeal for any home chef. The deluxe primary suite offers a peaceful retreat, featuring a luxurious soaking tub, separate shower, dual sinks, and a generous walk-in closet. Enjoy outdoor living on the new front composite deck with cable railing and territorial views, or retreat to the professionally landscaped, terraced backyard. There, you’ll find a glass-covered mahogany deck, plumbed natural gas fire pit surrounded by pavers, artificial turf, and a complete sprinkler and drainage system. Additional highlights include an oversized, extra-deep three-car garage, under-staircase storage, and a large crawl space for abundant storage options. Quality finishes such as plantation shutters throughout elevate the home’s design. All of this with no HOA, making it the perfect move-in-ready haven.
Listing Provided Courtesy of Brandon King, Keller Williams PDX Central
General Information
-
717969638
-
SingleFamilyResidence
-
9 DOM
-
4
-
7405.2 SqFt
-
2.5
-
2932
-
2014
-
-
Yamhill
-
519838
-
Joan Austin
-
Mountain View
-
Newberg
-
Residential
-
SingleFamilyResidence
-
LOT 3 IN THE SUMMIT AT OAK KNOLL NO.3
Listing Provided Courtesy of Brandon King, Keller Williams PDX Central
Mohan Realty Group data last checked: Jun 14, 2025 03:47 | Listing last modified May 31, 2025 08:18,
Source:

Residence Information
-
0
-
2783
-
149
-
2932
-
TAX
-
2783
-
1/Gas
-
4
-
2
-
1
-
2.5
-
Composition
-
3, Attached, Oversized
-
CustomStyle
-
Driveway,OffStreet
-
2
-
2014
-
No
-
-
CementSiding, Stone
-
CrawlSpace,StorageSpace
-
-
-
CrawlSpace,StorageSp
-
ConcretePerimeter
-
DoublePaneWindows,Vi
-
Features and Utilities
-
CeilingFan, Fireplace, GreatRoom
-
BuiltinOven, BuiltinRange, ConvectionOven, Cooktop, Dishwasher, DoubleOven, FreeStandingRefrigerator, GasAp
-
CeilingFan, CentralVacuum, EngineeredHardwood, GarageDoorOpener, HighCeilings, HighSpeedInternet, Laundry,
-
CoveredDeck, Deck, Fenced, FirePit, Patio, Sprinkler, Yard
-
-
CentralAir
-
Gas, Tankless
-
ForcedAir
-
PublicSewer
-
Gas, Tankless
-
Electricity, Gas
Financial
-
8244.18
-
0
-
-
-
-
Cash,Conventional,FHA,VALoan
-
05-22-2025
-
-
No
-
No
Comparable Information
-
-
9
-
23
-
-
Cash,Conventional,FHA,VALoan
-
$812,900
-
$812,900
-
-
May 31, 2025 08:18
Schools
Map
Listing courtesy of Keller Williams PDX Central.
 The content relating to real estate for sale on this site comes in part from the IDX program of the RMLS of Portland, Oregon.
Real Estate listings held by brokerage firms other than this firm are marked with the RMLS logo, and
detailed information about these properties include the name of the listing's broker.
Listing content is copyright © 2019 RMLS of Portland, Oregon.
All information provided is deemed reliable but is not guaranteed and should be independently verified.
Mohan Realty Group data last checked: Jun 14, 2025 03:47 | Listing last modified May 31, 2025 08:18.
Some properties which appear for sale on this web site may subsequently have sold or may no longer be available.
The content relating to real estate for sale on this site comes in part from the IDX program of the RMLS of Portland, Oregon.
Real Estate listings held by brokerage firms other than this firm are marked with the RMLS logo, and
detailed information about these properties include the name of the listing's broker.
Listing content is copyright © 2019 RMLS of Portland, Oregon.
All information provided is deemed reliable but is not guaranteed and should be independently verified.
Mohan Realty Group data last checked: Jun 14, 2025 03:47 | Listing last modified May 31, 2025 08:18.
Some properties which appear for sale on this web site may subsequently have sold or may no longer be available.
Love this home?

Mohanraj Rajendran
Real Estate Agent
(503) 336-1515Welcome to this beautifully updated one-level home that perfectly blends contemporary design with comfort and functionality. Bright and inviting, the home features fresh exterior paint and lighting, along with new interior paint in much of the home and new luxury vinyl flooring and newer carpet throughout. The spacious great room centers around a cozy gas fireplace and flows seamlessly into the updated kitchen, complete with a large island, slab countertops, stainless steel appliances, a gas cooktop, built-in under-counter microwave, and a stunning GE Café double convection/air fryer oven with French doors. A newer refrigerator adds to the appeal for any home chef. The deluxe primary suite offers a peaceful retreat, featuring a luxurious soaking tub, separate shower, dual sinks, and a generous walk-in closet. Enjoy outdoor living on the new front composite deck with cable railing and territorial views, or retreat to the professionally landscaped, terraced backyard. There, you’ll find a glass-covered mahogany deck, plumbed natural gas fire pit surrounded by pavers, artificial turf, and a complete sprinkler and drainage system. Additional highlights include an oversized, extra-deep three-car garage, under-staircase storage, and a large crawl space for abundant storage options. Quality finishes such as plantation shutters throughout elevate the home’s design. All of this with no HOA, making it the perfect move-in-ready haven.



















































