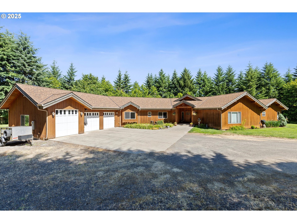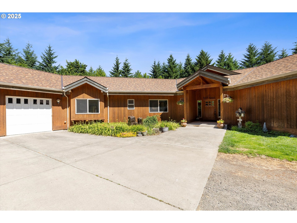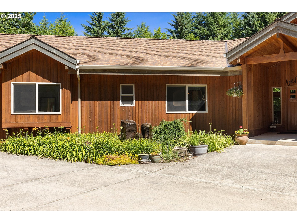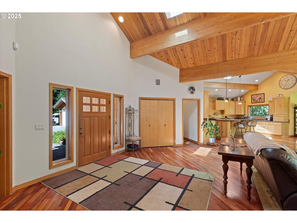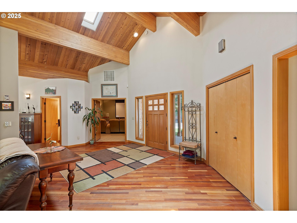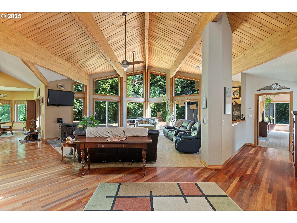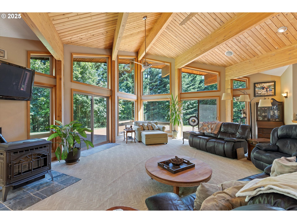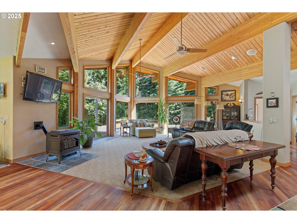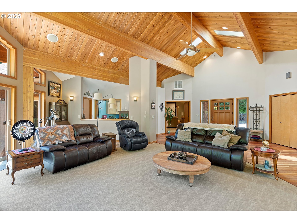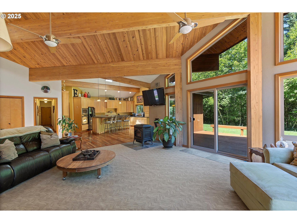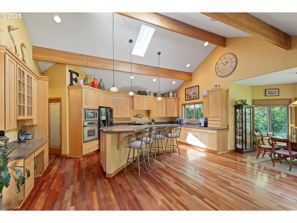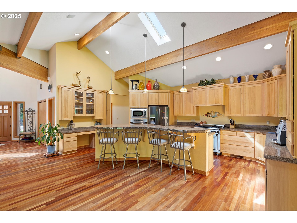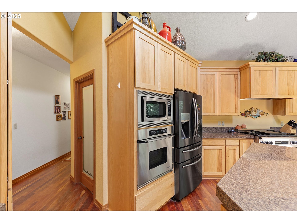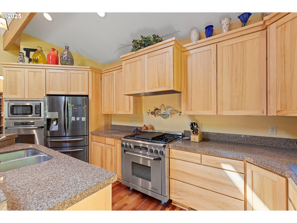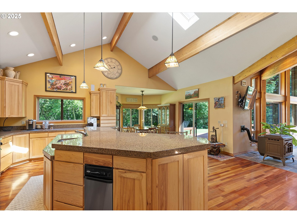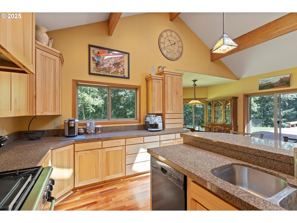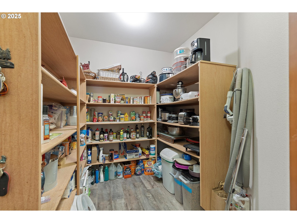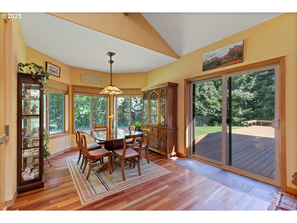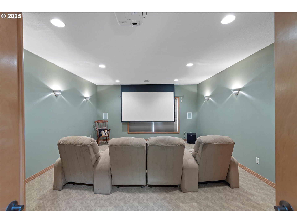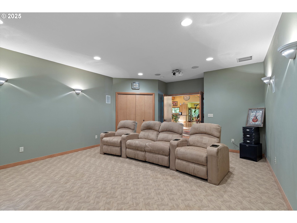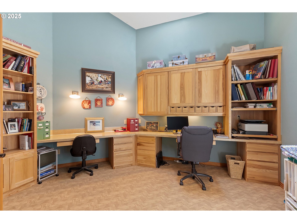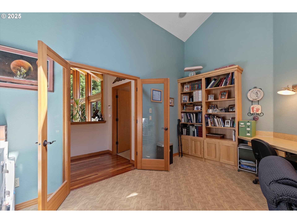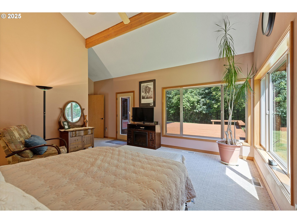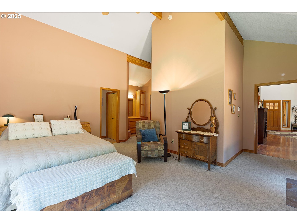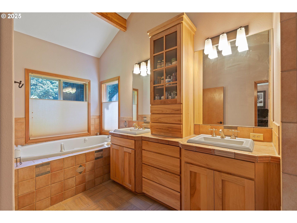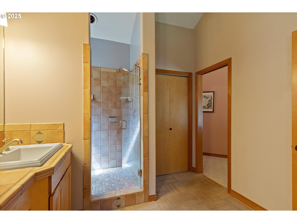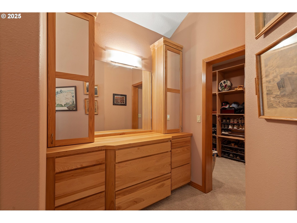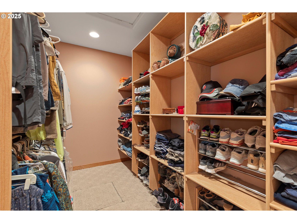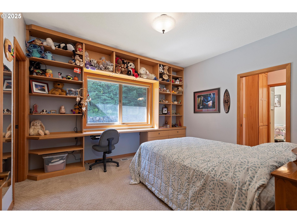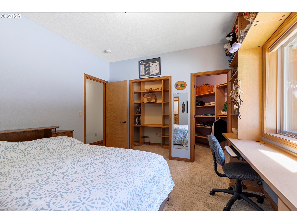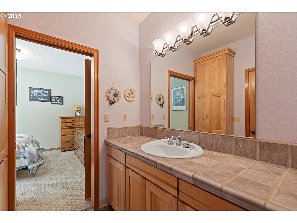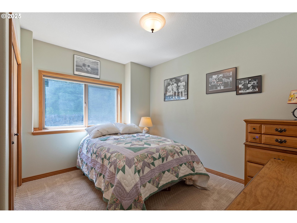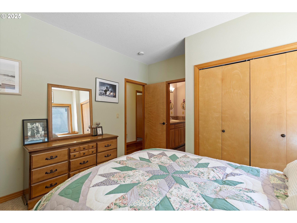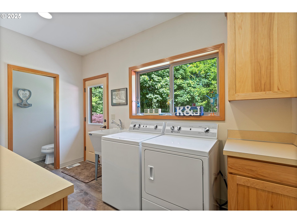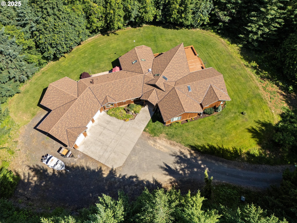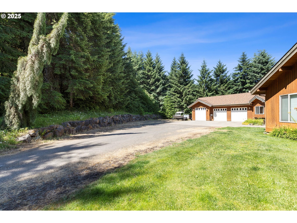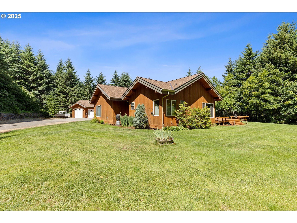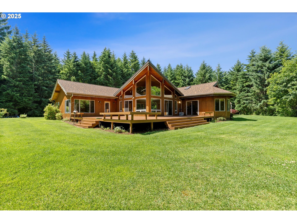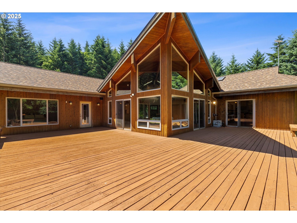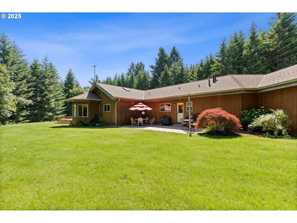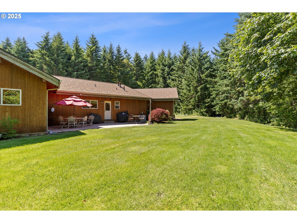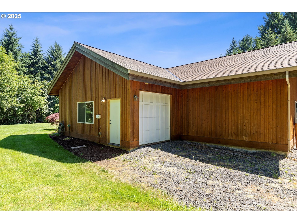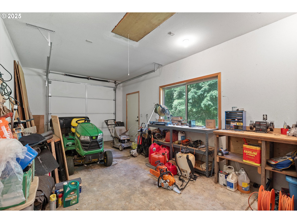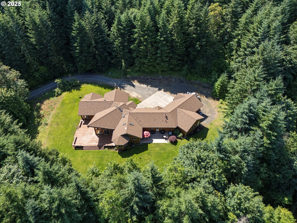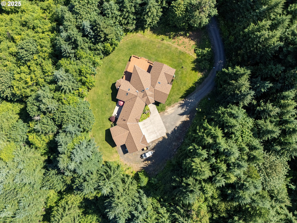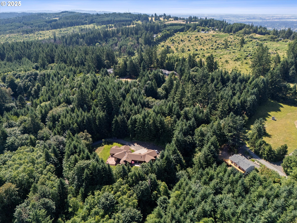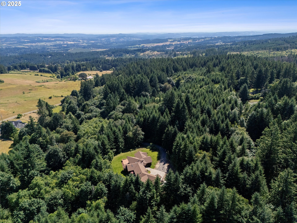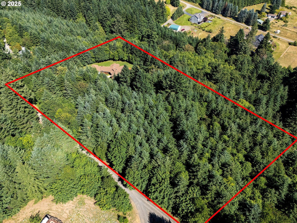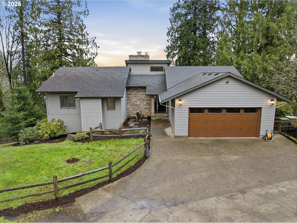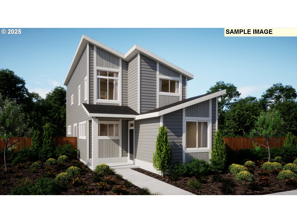20898 NE MCCORMICK HILL RD
Hillsboro, 97123
-
4 Bed
-
4 Bath
-
3363 SqFt
-
81 DOM
-
Built: 2004
- Status: Active
$1,325,000
Price cut: $75.1K (09-22-2025)
$1325000
Price cut: $75.1K (09-22-2025)
-
4 Bed
-
4 Bath
-
3363 SqFt
-
81 DOM
-
Built: 2004
- Status: Active
Love this home?

Mohanraj Rajendran
Real Estate Agent
(503) 336-1515Tucked away on 5 peaceful acres atop Bald Peak, this custom cedar home offers privacy, comfort, and Northwest charm. Surrounded by tall timber and set at the end of a quiet road, this sprawling one level retreat features striking vaulted ceilings with exposed cedar beams and oversized windows that flood the home with natural light while framing the lush, forested surroundings. The open concept layout is ideal for family living or entertaining, seamlessly connecting the living, dining, and kitchen areas. It flows effortlessly onto an expansive wraparound deck, perfect for summer barbecues, quiet mornings, or evening sunsets. At the heart of the home is a chef’s kitchen featuring Brazilian cherry hardwood floors, custom hickory cabinetry, stainless steel appliances, a gas range, walk-in pantry, and a granite island with bar seating. The spacious primary suite is a true retreat, offering private deck access, a walk-in closet, dual vanities, a whirlpool tub, and a tiled walk-in shower. You’ll appreciate working from home in the large office with custom built-ins, enjoy movie nights in your own home theater room with media system and screen (optional 4th bedroom), and value the privacy of the additional bedrooms with a connecting bath. A large laundry/mudroom with exterior entrance, half bath, and generous storage adds functionality to the space. Outside, enjoy a private patio with fountain, cedar siding, a level yard with sprinklers, and plenty of room for toys, including an oversized 3-car garage, plus a large connected workshop with garage door, and space for RV parking.
Listing Provided Courtesy of Pamula Irish, Premiere Property Group, LLC
General Information
-
781244203
-
SingleFamilyResidence
-
81 DOM
-
4
-
5 acres
-
4
-
3363
-
2004
-
VLDR-5
-
Yamhill
-
511585
-
Ewing Young
-
Chehalem Valley
-
Newberg
-
Residential
-
SingleFamilyResidence
-
PARCEL 3 P1998-26
Listing Provided Courtesy of Pamula Irish, Premiere Property Group, LLC
Mohan Realty Group data last checked: Jan 02, 2026 15:55 | Listing last modified Sep 22, 2025 09:22,
Source:

Residence Information
-
0
-
3363
-
0
-
3363
-
County
-
3363
-
1/Gas
-
4
-
2
-
2
-
4
-
Composition
-
3, Oversized
-
Stories1,CustomStyle
-
Driveway
-
1
-
2004
-
No
-
-
Cedar
-
CrawlSpace
-
RVParking
-
-
CrawlSpace
-
ConcretePerimeter
-
VinylFrames
-
Features and Utilities
-
BeamedCeilings, PelletStove, SlidingDoors
-
BuiltinOven, Dishwasher, Disposal, FreeStandingGasRange, FreeStandingRefrigerator, Granite, Island, Microwa
-
CeilingFan, CentralVacuum, GarageDoorOpener, Granite, HardwoodFloors, HighCeilings, HomeTheater, LaminateFl
-
Deck, Patio, RVParking, Sprinkler, Workshop, Yard
-
GarageonMain, OneLevel, Parking
-
CentralAir
-
Gas
-
ForcedAir
-
SepticTank
-
Gas
-
Gas
Financial
-
6959.4
-
0
-
-
-
-
Cash,Conventional,FHA,VALoan
-
07-03-2025
-
-
No
-
No
Comparable Information
-
-
81
-
183
-
-
Cash,Conventional,FHA,VALoan
-
$1,400,100
-
$1,325,000
-
-
Sep 22, 2025 09:22
Schools
Map
Listing courtesy of Premiere Property Group, LLC.
 The content relating to real estate for sale on this site comes in part from the IDX program of the RMLS of Portland, Oregon.
Real Estate listings held by brokerage firms other than this firm are marked with the RMLS logo, and
detailed information about these properties include the name of the listing's broker.
Listing content is copyright © 2019 RMLS of Portland, Oregon.
All information provided is deemed reliable but is not guaranteed and should be independently verified.
Mohan Realty Group data last checked: Jan 02, 2026 15:55 | Listing last modified Sep 22, 2025 09:22.
Some properties which appear for sale on this web site may subsequently have sold or may no longer be available.
The content relating to real estate for sale on this site comes in part from the IDX program of the RMLS of Portland, Oregon.
Real Estate listings held by brokerage firms other than this firm are marked with the RMLS logo, and
detailed information about these properties include the name of the listing's broker.
Listing content is copyright © 2019 RMLS of Portland, Oregon.
All information provided is deemed reliable but is not guaranteed and should be independently verified.
Mohan Realty Group data last checked: Jan 02, 2026 15:55 | Listing last modified Sep 22, 2025 09:22.
Some properties which appear for sale on this web site may subsequently have sold or may no longer be available.
Love this home?

Mohanraj Rajendran
Real Estate Agent
(503) 336-1515Tucked away on 5 peaceful acres atop Bald Peak, this custom cedar home offers privacy, comfort, and Northwest charm. Surrounded by tall timber and set at the end of a quiet road, this sprawling one level retreat features striking vaulted ceilings with exposed cedar beams and oversized windows that flood the home with natural light while framing the lush, forested surroundings. The open concept layout is ideal for family living or entertaining, seamlessly connecting the living, dining, and kitchen areas. It flows effortlessly onto an expansive wraparound deck, perfect for summer barbecues, quiet mornings, or evening sunsets. At the heart of the home is a chef’s kitchen featuring Brazilian cherry hardwood floors, custom hickory cabinetry, stainless steel appliances, a gas range, walk-in pantry, and a granite island with bar seating. The spacious primary suite is a true retreat, offering private deck access, a walk-in closet, dual vanities, a whirlpool tub, and a tiled walk-in shower. You’ll appreciate working from home in the large office with custom built-ins, enjoy movie nights in your own home theater room with media system and screen (optional 4th bedroom), and value the privacy of the additional bedrooms with a connecting bath. A large laundry/mudroom with exterior entrance, half bath, and generous storage adds functionality to the space. Outside, enjoy a private patio with fountain, cedar siding, a level yard with sprinklers, and plenty of room for toys, including an oversized 3-car garage, plus a large connected workshop with garage door, and space for RV parking.
