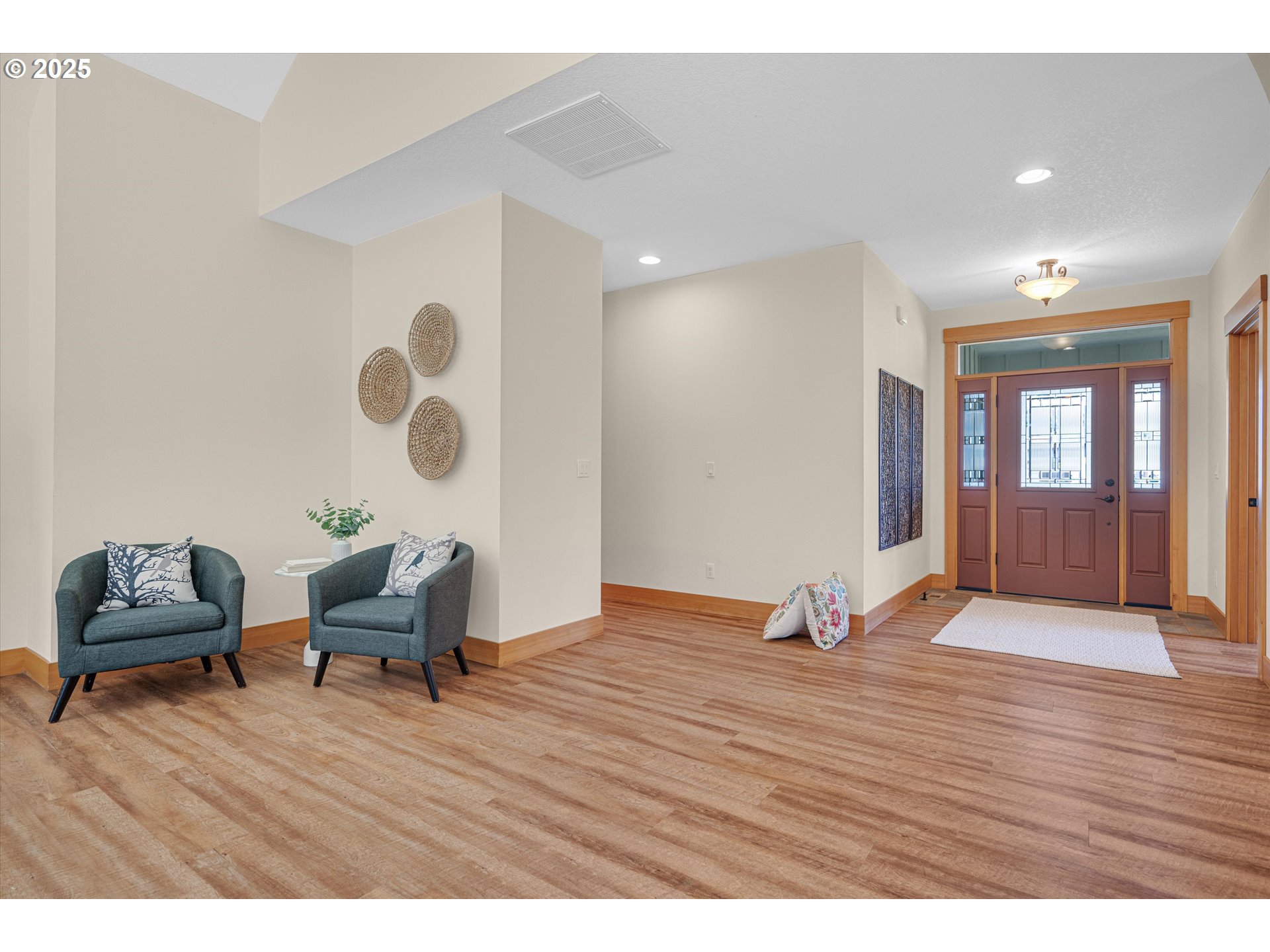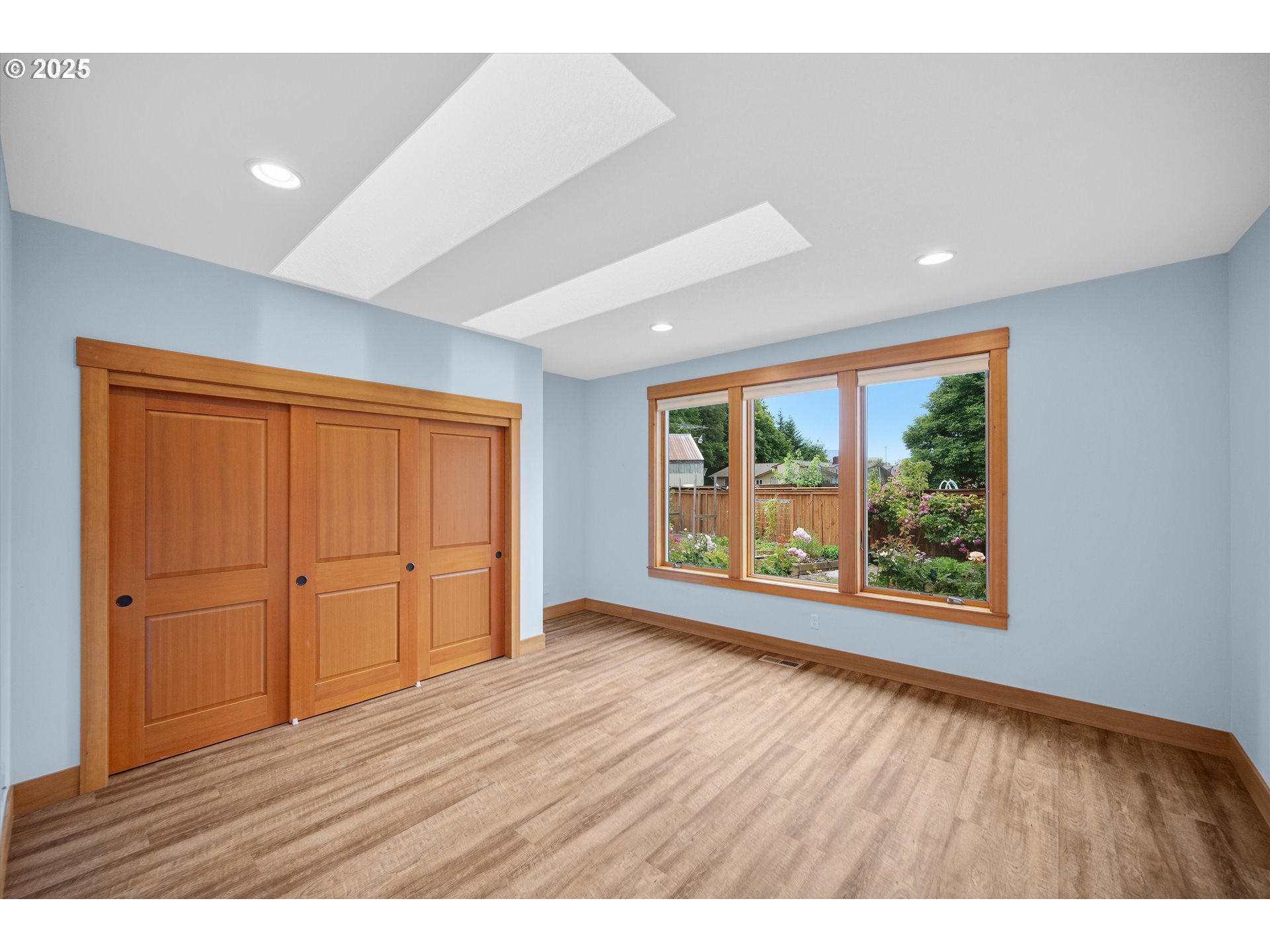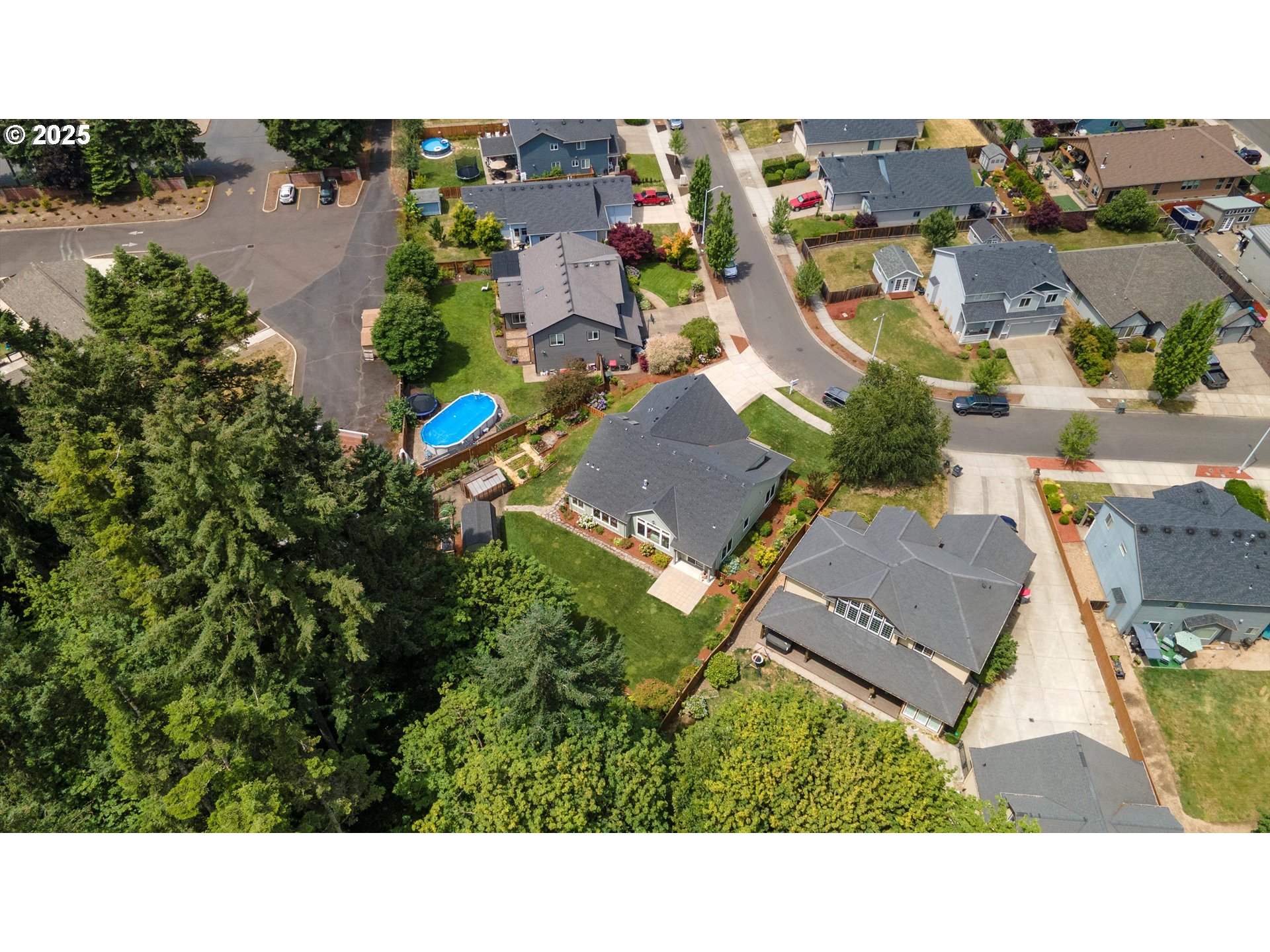2832 NE COLE AVE
McMinnville, 97128
-
3 Bed
-
2 Bath
-
2204 SqFt
-
2 DOM
-
Built: 2018
- Status: Pending
$724,900













































$724900
-
3 Bed
-
2 Bath
-
2204 SqFt
-
2 DOM
-
Built: 2018
-
Status: Pending
Open House
Love this home?

Mohanraj Rajendran
Real Estate Agent
(503) 336-1515Welcome to this beautiful, warm, and inviting custom-built, craftsman home in McMinnville's renowned Oregon Wine Country. This single-story home, on nearly half an acre, backs up to a protected green space/forest, exemplifying exceptional design and thoughtful upgrades. The floor-to-ceiling windows from the great room to the primary bedroom offer year-round nature views and a private backyard. Step inside the entry, framed by sidelights and a transom window, flooding the space with natural light. The soaring vaulted ceilings, extra-tall solid core doors, and Anderson wood windows set the tone for a warm and elegant living environment. The open-concept great room is perfect for everyday living and entertaining, anchored by a cozy gas fireplace. The chef’s kitchen is a standout, complete with high-end Quartz countertops, SS farm style sink, upgraded SS appliances, gas range, built-in microwave, soft-close cabinet doors, walk-in pantry, and eating bar. This home has 9' ceilings, three generously sized bedrooms, two full bathrooms, and a large office. While the primary bedroom-bathroom ensuite looks out to the lush private backyard, it also features a large walk-in closet, jetted tub, dual sinks, and a separate water closet. The 2nd bedroom lives large with vaulted ceilings, a wall of windows, and skylights. The halls have multiple storage spaces, while the utility room has a sink, ample cabinets, and counter space for extra storage. The over-sized 2-car garage has it all, with fully finished insulated walls, a pull-down ladder for attic storage, and houses the energy-efficient 90% forced-air gas furnace, tankless water heater with heat pump/central air. Your fully fenced backyard oasis awaits you with raised garden beds, a 9x16 tool shed with (2) 6ft upper lofts for extra storage, and a 9x12 greenhouse with power and a water system suitable for any master gardener.
Listing Provided Courtesy of Linda Lindsay, eXp Realty, LLC
General Information
-
260139851
-
SingleFamilyResidence
-
2 DOM
-
3
-
0.43 acres
-
2
-
2204
-
2018
-
-
Yamhill
-
538261
-
Buel
-
Patton
-
McMinnville
-
Residential
-
SingleFamilyResidence
-
TOWNSHIP 4S RANGE 4W SECTION 22 QTR D QQTR C TAXLOT 02300 LOT 13
Listing Provided Courtesy of Linda Lindsay, eXp Realty, LLC
Mohan Realty Group data last checked: Jun 20, 2025 01:54 | Listing last modified Jun 19, 2025 17:07,
Source:

Open House
-
Sun, Jun 22nd, 12PM to 3PM
Residence Information
-
0
-
2204
-
0
-
2204
-
Tax
-
2204
-
1/Gas
-
3
-
2
-
0
-
2
-
Composition
-
2, Attached, ExtraDeep, Oversized
-
Stories1,Craftsman
-
Driveway,OnStreet
-
1
-
2018
-
No
-
-
BoardBattenSiding, CementSiding, ShakeSiding, Stone
-
CrawlSpace
-
-
-
CrawlSpace
-
StemWall
-
DoublePaneWindows,Wo
-
Features and Utilities
-
-
Dishwasher, Disposal, FreeStandingGasRange, FreeStandingRefrigerator, GasAppliances, Microwave, Pantry, Qua
-
GarageDoorOpener, HighCeilings, HighSpeedInternet, JettedTub, Laundry, LuxuryVinylPlank, Quartz, Skylight, S
-
Fenced, Garden, Greenhouse, Patio, Porch, PublicRoad, RaisedBeds, SecurityLights, Sprinkler, ToolShed, Yard
-
AccessibleDoors, AccessibleHallway, GarageonMain, GroundLevel, MainFloorBedroomBath, MinimalSteps, Natural
-
CentralAir, HeatPump
-
Electricity, Tankless
-
ForcedAir, ForcedAir90, HeatPump
-
PublicSewer
-
Electricity, Tankless
-
Electricity, Gas
Financial
-
5804.97
-
0
-
-
-
-
Cash,Conventional,FHA,StateGILoan,VALoan
-
06-17-2025
-
-
No
-
No
Comparable Information
-
06-19-2025
-
2
-
2
-
-
Cash,Conventional,FHA,StateGILoan,VALoan
-
$724,900
-
$724,900
-
-
Jun 19, 2025 17:07
Schools
Map
Listing courtesy of eXp Realty, LLC.
 The content relating to real estate for sale on this site comes in part from the IDX program of the RMLS of Portland, Oregon.
Real Estate listings held by brokerage firms other than this firm are marked with the RMLS logo, and
detailed information about these properties include the name of the listing's broker.
Listing content is copyright © 2019 RMLS of Portland, Oregon.
All information provided is deemed reliable but is not guaranteed and should be independently verified.
Mohan Realty Group data last checked: Jun 20, 2025 01:54 | Listing last modified Jun 19, 2025 17:07.
Some properties which appear for sale on this web site may subsequently have sold or may no longer be available.
The content relating to real estate for sale on this site comes in part from the IDX program of the RMLS of Portland, Oregon.
Real Estate listings held by brokerage firms other than this firm are marked with the RMLS logo, and
detailed information about these properties include the name of the listing's broker.
Listing content is copyright © 2019 RMLS of Portland, Oregon.
All information provided is deemed reliable but is not guaranteed and should be independently verified.
Mohan Realty Group data last checked: Jun 20, 2025 01:54 | Listing last modified Jun 19, 2025 17:07.
Some properties which appear for sale on this web site may subsequently have sold or may no longer be available.
Love this home?

Mohanraj Rajendran
Real Estate Agent
(503) 336-1515Welcome to this beautiful, warm, and inviting custom-built, craftsman home in McMinnville's renowned Oregon Wine Country. This single-story home, on nearly half an acre, backs up to a protected green space/forest, exemplifying exceptional design and thoughtful upgrades. The floor-to-ceiling windows from the great room to the primary bedroom offer year-round nature views and a private backyard. Step inside the entry, framed by sidelights and a transom window, flooding the space with natural light. The soaring vaulted ceilings, extra-tall solid core doors, and Anderson wood windows set the tone for a warm and elegant living environment. The open-concept great room is perfect for everyday living and entertaining, anchored by a cozy gas fireplace. The chef’s kitchen is a standout, complete with high-end Quartz countertops, SS farm style sink, upgraded SS appliances, gas range, built-in microwave, soft-close cabinet doors, walk-in pantry, and eating bar. This home has 9' ceilings, three generously sized bedrooms, two full bathrooms, and a large office. While the primary bedroom-bathroom ensuite looks out to the lush private backyard, it also features a large walk-in closet, jetted tub, dual sinks, and a separate water closet. The 2nd bedroom lives large with vaulted ceilings, a wall of windows, and skylights. The halls have multiple storage spaces, while the utility room has a sink, ample cabinets, and counter space for extra storage. The over-sized 2-car garage has it all, with fully finished insulated walls, a pull-down ladder for attic storage, and houses the energy-efficient 90% forced-air gas furnace, tankless water heater with heat pump/central air. Your fully fenced backyard oasis awaits you with raised garden beds, a 9x16 tool shed with (2) 6ft upper lofts for extra storage, and a 9x12 greenhouse with power and a water system suitable for any master gardener.



