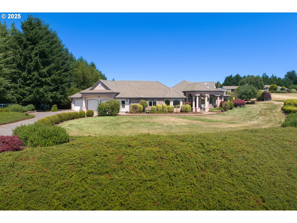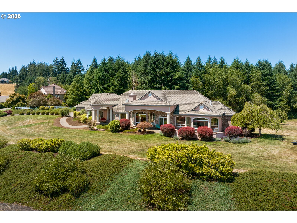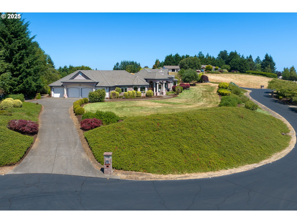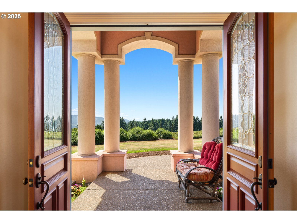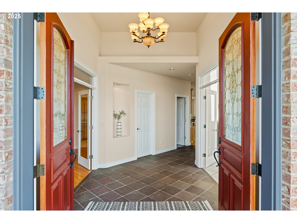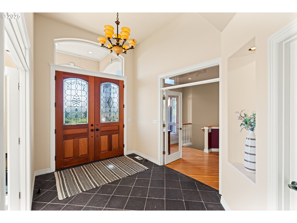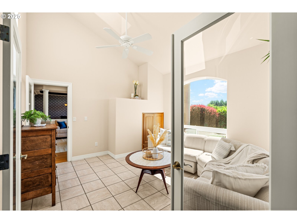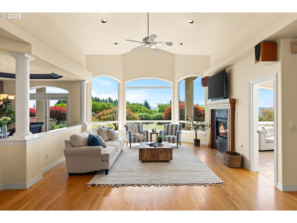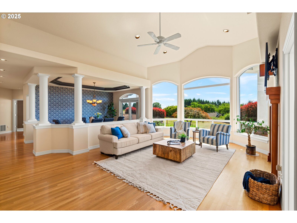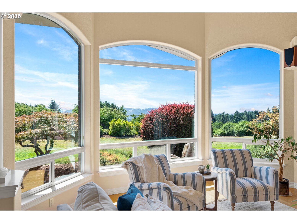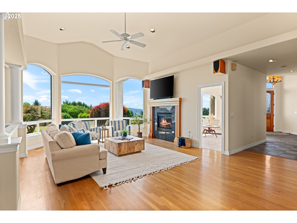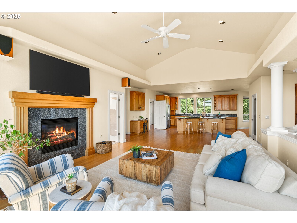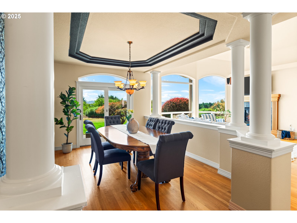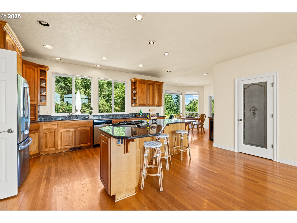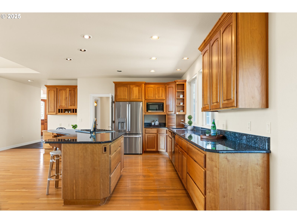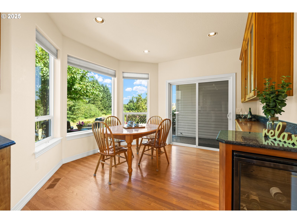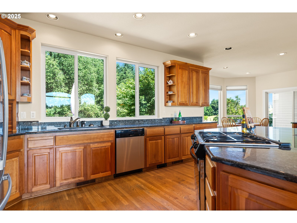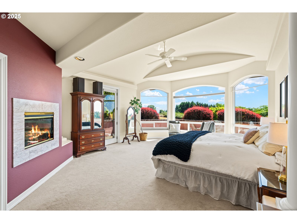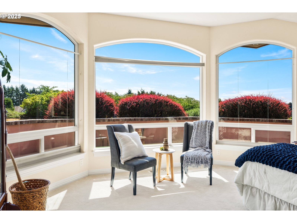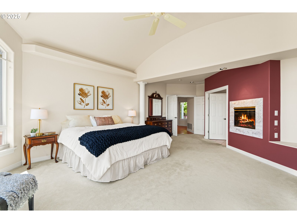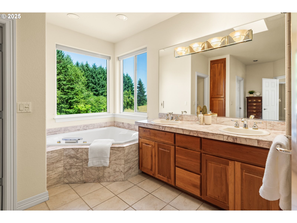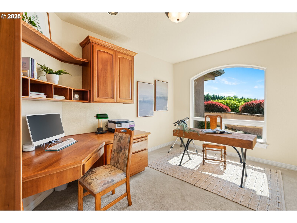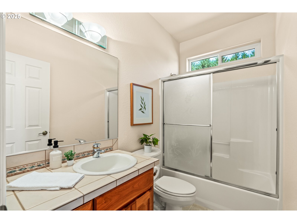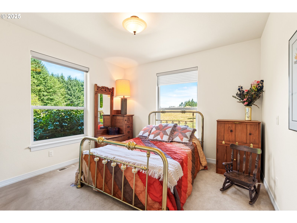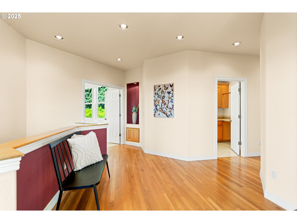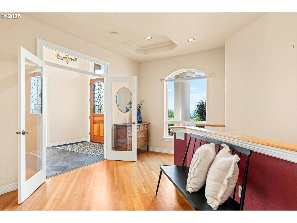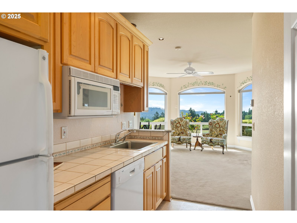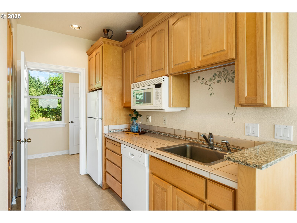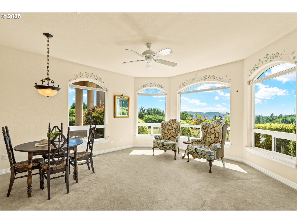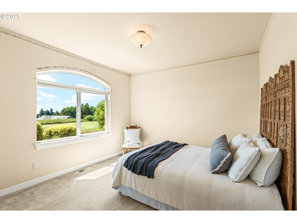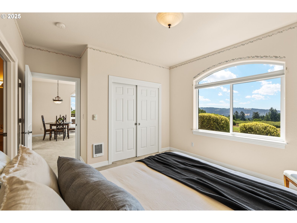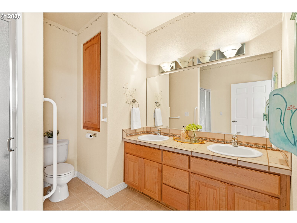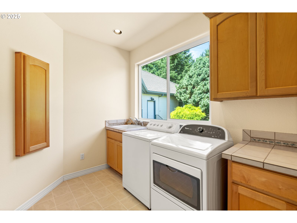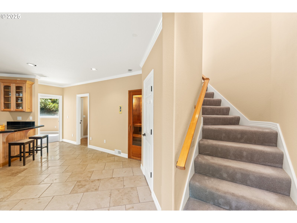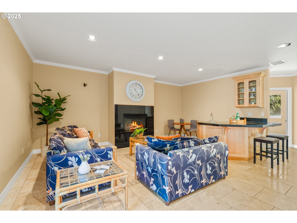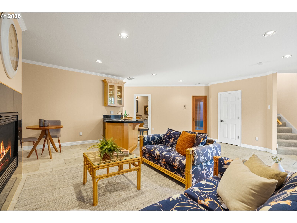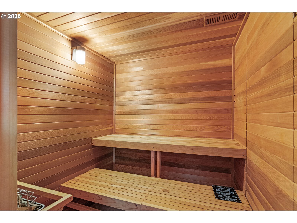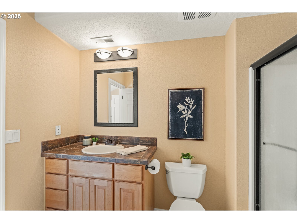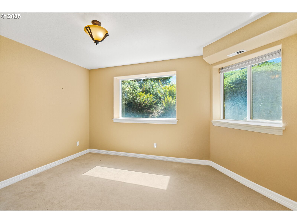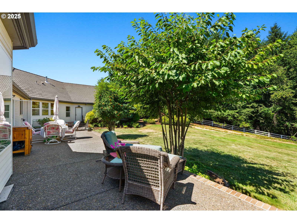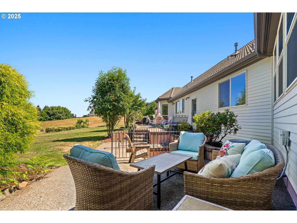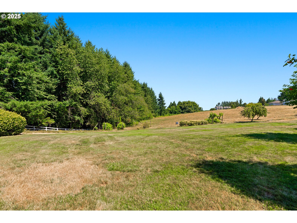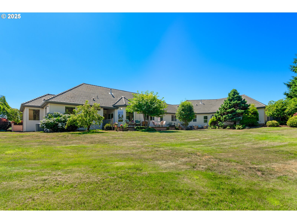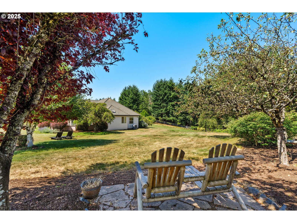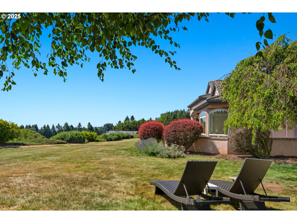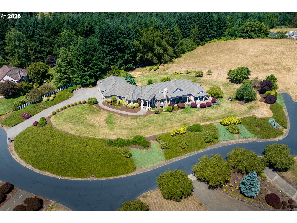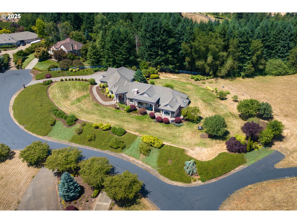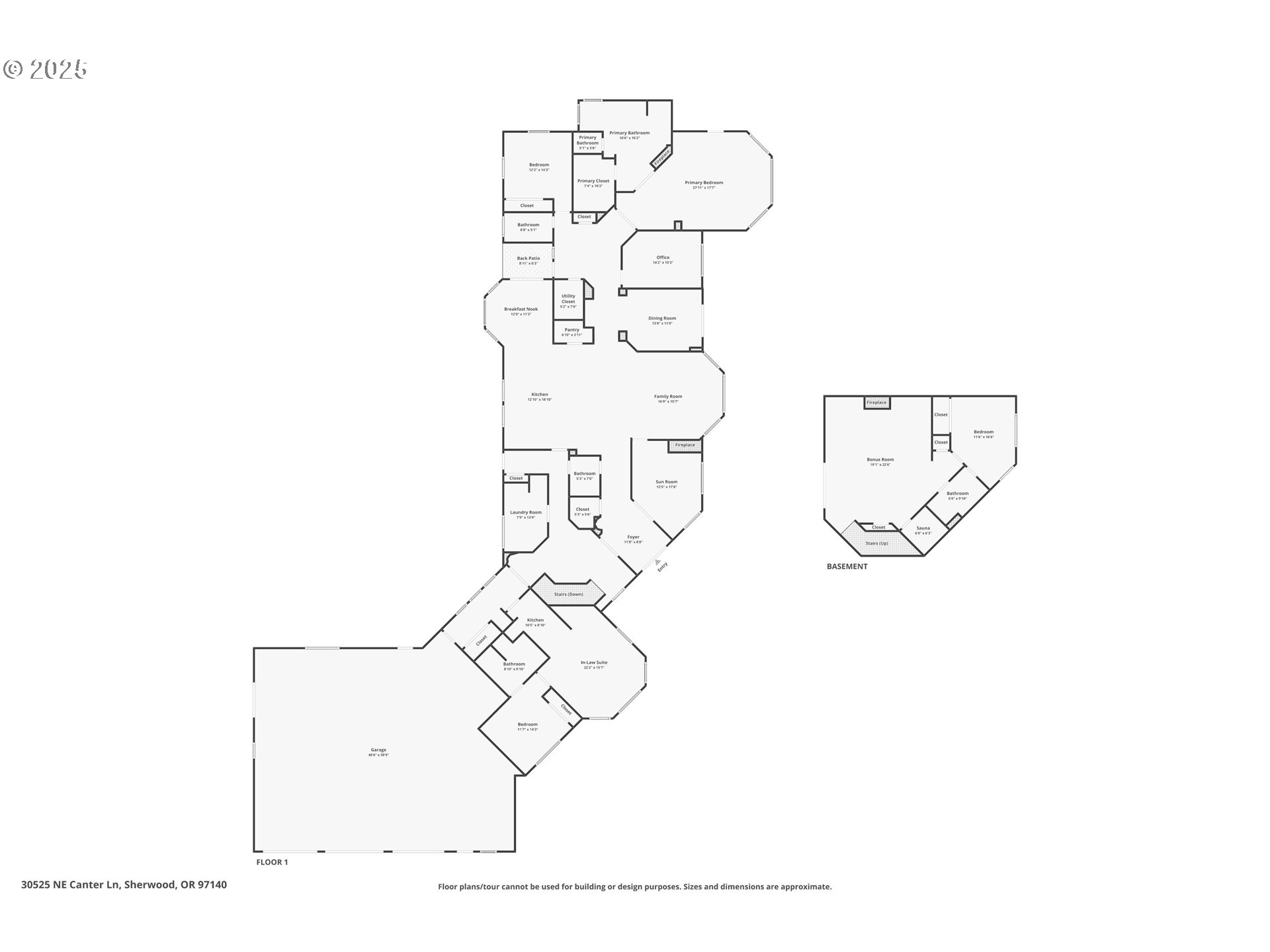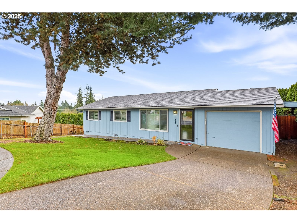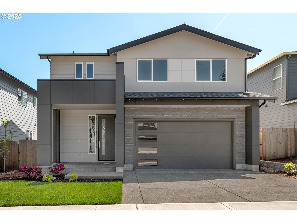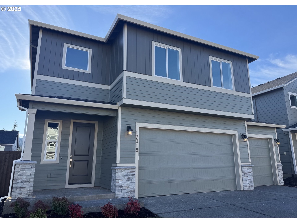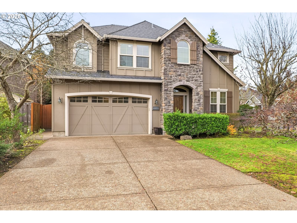30525 NE CANTER LN
Sherwood, 97140
-
4 Bed
-
4.5 Bath
-
4839 SqFt
-
130 DOM
-
Built: 1999
- Status: Active
$1,675,000
$1675000
-
4 Bed
-
4.5 Bath
-
4839 SqFt
-
130 DOM
-
Built: 1999
- Status: Active
Love this home?

Mohanraj Rajendran
Real Estate Agent
(503) 336-1515A rare opportunity for multigenerational living with flexibility for up to three private quarters, each with its own kitchen area, bedroom, full bath, and living space, including ADA-friendly features. Coming in at around 5,000 sf of living space, this original-owner estate sits on 1.5 acres atop one of Sherwood’s most scenic hilltop settings, showcasing sweeping valley, vineyard, and mountain views. The one-level layout with daylight basement offers spacious common areas and timeless architecture, with open spaces, tall ceilings, pillars, custom millwork, arched picture windows, and built-ins throughout. You’ll also appreciate the generous patios and outdoor living areas that surround the home, along with mature landscaping, a private oversized driveway, extra parking, a 6-car tandem garage with mower-access door and built-in storage, along with recently replaced furnaces and A/C, making this property both practical and unique in so many ways. A legacy home built for connection, comfort, and long-term lifestyle flexibility in sought-after Chehalem View Estates, close to everything Sherwood and the Yamhill Valley have to offer.
Listing Provided Courtesy of Jason Gardner, Premiere Property Group, LLC
General Information
-
762893847
-
SingleFamilyResidence
-
130 DOM
-
4
-
1.5 acres
-
4.5
-
4839
-
1999
-
VLDR2.5
-
Yamhill
-
501304
-
Mabel Rush
-
Mountain View
-
Newberg
-
Residential
-
SingleFamilyResidence
-
TOWNSHIP 3S RANGE 2W SECTION 03 TAXLOT 01209 LOT 8 SUBDIVISIONNAM
Listing Provided Courtesy of Jason Gardner, Premiere Property Group, LLC
Mohan Realty Group data last checked: Dec 22, 2025 10:42 | Listing last modified Dec 09, 2025 16:03,
Source:

Residence Information
-
0
-
3967
-
872
-
4839
-
Plans
-
3967
-
3/Gas
-
4
-
4
-
1
-
4.5
-
Tile
-
6, Attached, Oversized, Tandem
-
Stories1,DaylightRanch
-
Driveway,Secured
-
2
-
1999
-
No
-
-
Brick, Cedar, SprayFoamInsulation
-
Daylight,Finished
-
-
-
Daylight,Finished
-
Slab
-
DoublePaneWindows,Vi
-
Commons, RoadMaintena
Features and Utilities
-
CeilingFan, FrenchDoors, Skylight
-
ApplianceGarage, BuiltinRange, BuiltinRefrigerator, CookIsland, Disposal, DownDraft, GasAppliances, Granite
-
CeilingFan, CentralVacuum, GarageDoorOpener, Granite, HardwoodFloors, HighCeilings, JettedTub, Laundry, Marb
-
CoveredPatio, DogRun, Garden, GasHookup, GuestQuarters, Patio, Porch, SecurityLights, Sprinkler, Yard
-
AccessibleHallway, CaregiverQuarters, GarageonMain, GroundLevel, MainFloorBedroomBath, MinimalSteps, OneLe
-
CentralAir
-
Electricity, Gas
-
ForcedAir, HeatPump, PassiveSolar
-
SepticTank, StandardSeptic
-
Electricity, Gas
-
Electricity, Gas
Financial
-
12723.71
-
1
-
-
450 / Annually
-
-
Cash,Conventional
-
08-01-2025
-
-
No
-
No
Comparable Information
-
-
130
-
143
-
-
Cash,Conventional
-
$1,675,000
-
$1,675,000
-
-
Dec 09, 2025 16:03
Schools
Map
Listing courtesy of Premiere Property Group, LLC.
 The content relating to real estate for sale on this site comes in part from the IDX program of the RMLS of Portland, Oregon.
Real Estate listings held by brokerage firms other than this firm are marked with the RMLS logo, and
detailed information about these properties include the name of the listing's broker.
Listing content is copyright © 2019 RMLS of Portland, Oregon.
All information provided is deemed reliable but is not guaranteed and should be independently verified.
Mohan Realty Group data last checked: Dec 22, 2025 10:42 | Listing last modified Dec 09, 2025 16:03.
Some properties which appear for sale on this web site may subsequently have sold or may no longer be available.
The content relating to real estate for sale on this site comes in part from the IDX program of the RMLS of Portland, Oregon.
Real Estate listings held by brokerage firms other than this firm are marked with the RMLS logo, and
detailed information about these properties include the name of the listing's broker.
Listing content is copyright © 2019 RMLS of Portland, Oregon.
All information provided is deemed reliable but is not guaranteed and should be independently verified.
Mohan Realty Group data last checked: Dec 22, 2025 10:42 | Listing last modified Dec 09, 2025 16:03.
Some properties which appear for sale on this web site may subsequently have sold or may no longer be available.
Love this home?

Mohanraj Rajendran
Real Estate Agent
(503) 336-1515A rare opportunity for multigenerational living with flexibility for up to three private quarters, each with its own kitchen area, bedroom, full bath, and living space, including ADA-friendly features. Coming in at around 5,000 sf of living space, this original-owner estate sits on 1.5 acres atop one of Sherwood’s most scenic hilltop settings, showcasing sweeping valley, vineyard, and mountain views. The one-level layout with daylight basement offers spacious common areas and timeless architecture, with open spaces, tall ceilings, pillars, custom millwork, arched picture windows, and built-ins throughout. You’ll also appreciate the generous patios and outdoor living areas that surround the home, along with mature landscaping, a private oversized driveway, extra parking, a 6-car tandem garage with mower-access door and built-in storage, along with recently replaced furnaces and A/C, making this property both practical and unique in so many ways. A legacy home built for connection, comfort, and long-term lifestyle flexibility in sought-after Chehalem View Estates, close to everything Sherwood and the Yamhill Valley have to offer.
