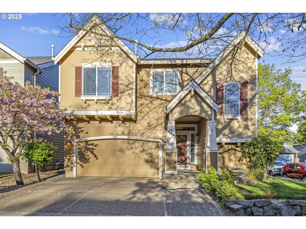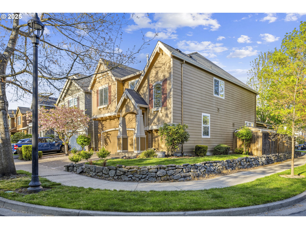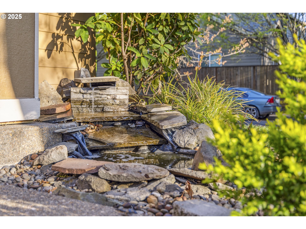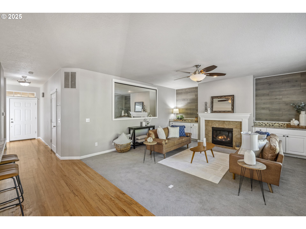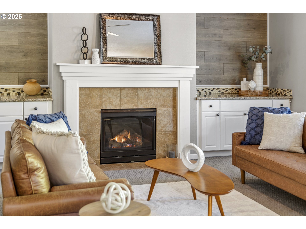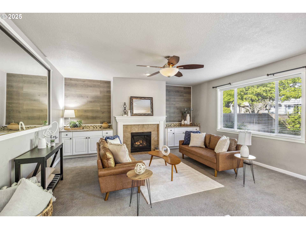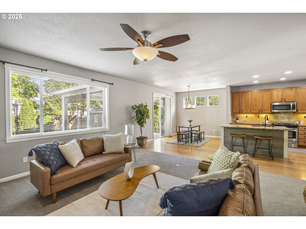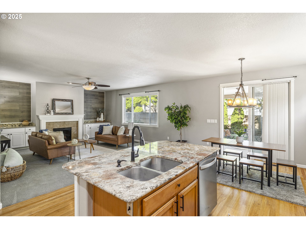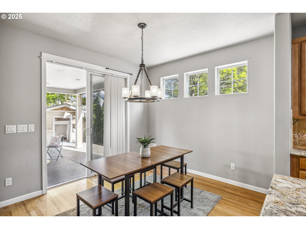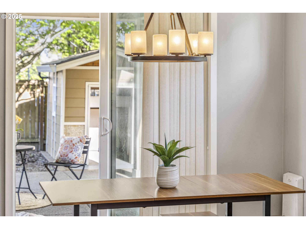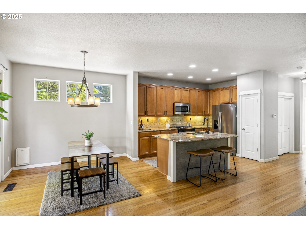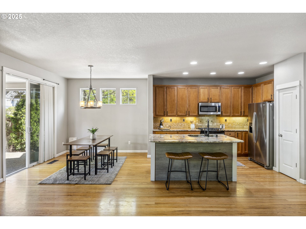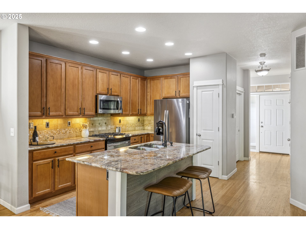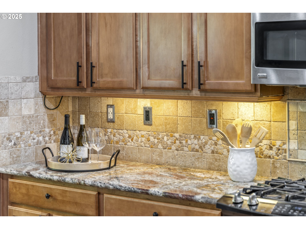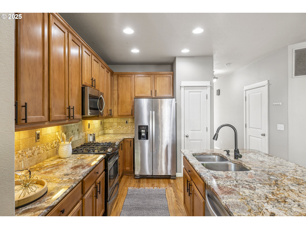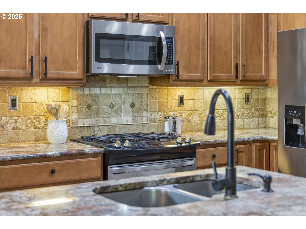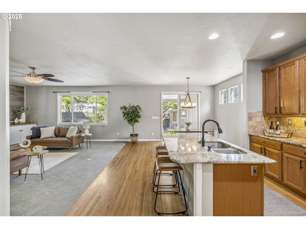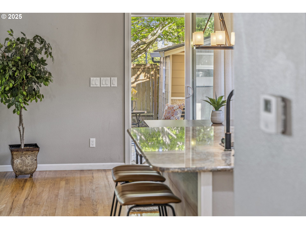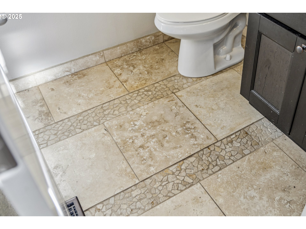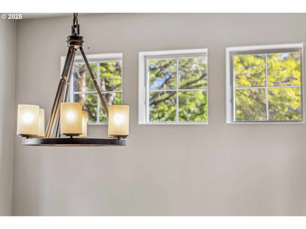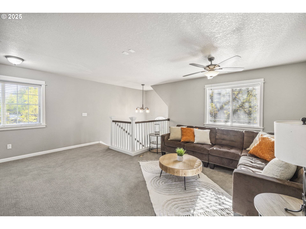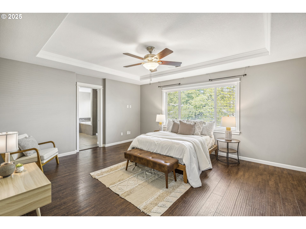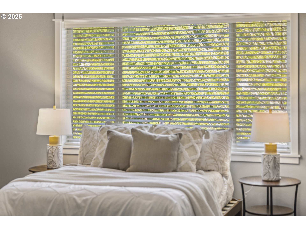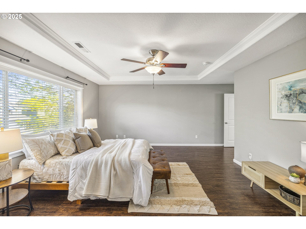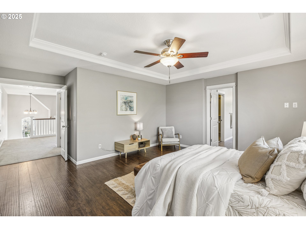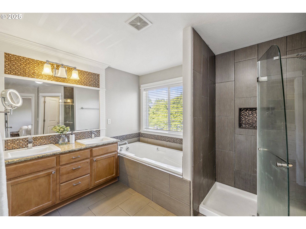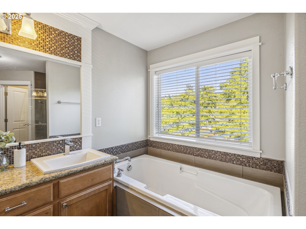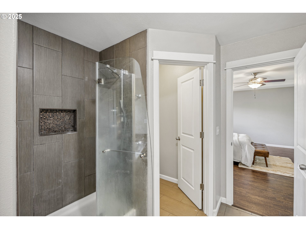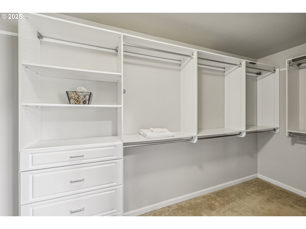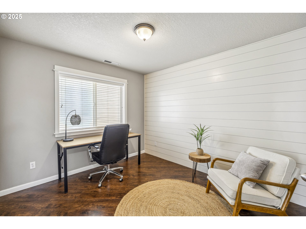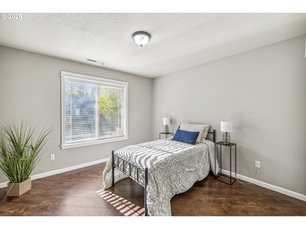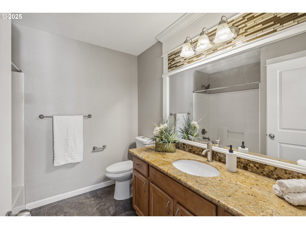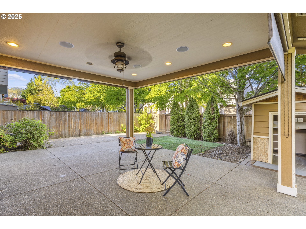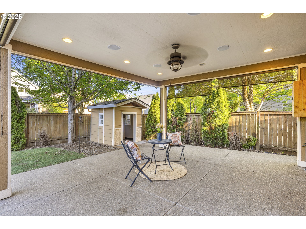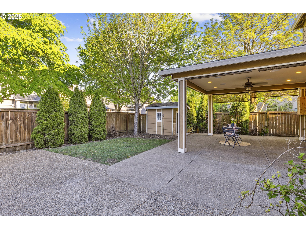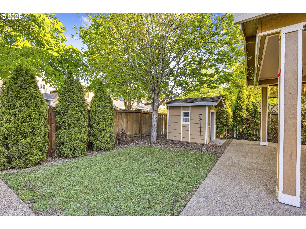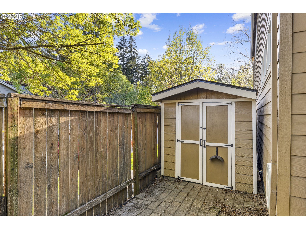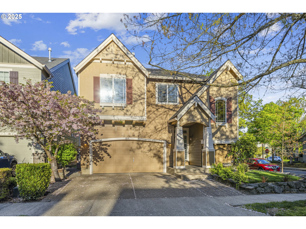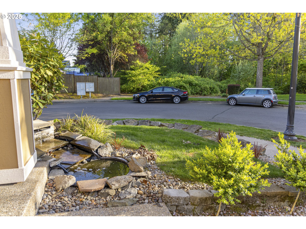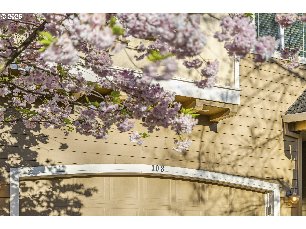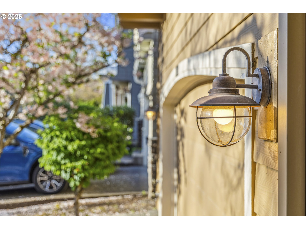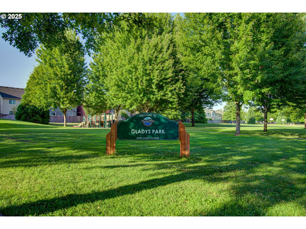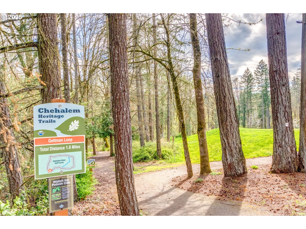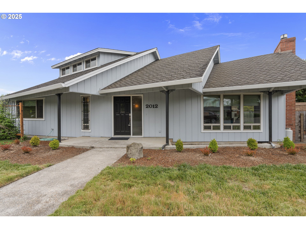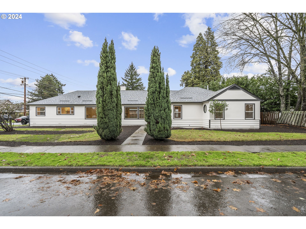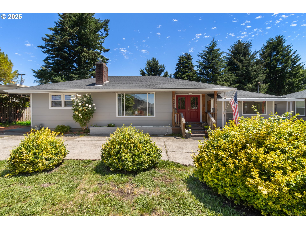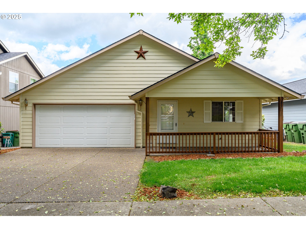308 OAK LEAF ST
Newberg, 97132
-
3 Bed
-
2.5 Bath
-
2205 SqFt
-
35 DOM
-
Built: 2005
- Status: Active
$559,000
Price cut: $10K (05-30-2025)
$559000
Price cut: $10K (05-30-2025)
-
3 Bed
-
2.5 Bath
-
2205 SqFt
-
35 DOM
-
Built: 2005
- Status: Active
Love this home?

Mohanraj Rajendran
Real Estate Agent
(503) 336-1515Charming curb appeal and a thoughtfully designed floorplan set the stage for easy living in this inviting home. The open-concept main level is bright and spacious, with high ceilings and a seamless flow between the kitchen, dining, and living areas. The kitchen is well-equipped with stainless steel appliances (all included), an island with bar seating, and plenty of storage. Cozy up by the gas fireplace in the living room, framed by built-in cabinets that add both style and function. A sliding door off the dining area leads to a covered patio and a fully fenced backyard with low-maintenance artificial turf — ideal for relaxing or entertaining. Upstairs, a large bonus room offers flexible space for a media room, home office, or playroom. The primary suite features a generous walk-in closet with built-in organizers, a soaking tub, walk-in shower, and dual vanity. Two additional bedrooms also include closet systems for easy organization. A conveniently located upstairs laundry room with sink adds to the home’s functionality. The attached 2-car garage is a huge bonus, featuring built-in storage cabinets, a sink, work bench, and overhead ceiling storage. The HOA maintains the front yard, making this a great option for a low-maintenance lifestyle. All this in a fantastic location close to parks, trails, a golf course, restaurants, grocery stores and more!
Listing Provided Courtesy of Kelly Hagglund, The Kelly Group Real Estate
General Information
-
538549934
-
SingleFamilyResidence
-
35 DOM
-
3
-
4356 SqFt
-
2.5
-
2205
-
2005
-
R3
-
Yamhill
-
529558
-
Mabel Rush
-
Mountain View
-
Newberg
-
Residential
-
SingleFamilyResidence
-
LOT 184 IN OAKS AT SPRINGBROOK NO. 4
Listing Provided Courtesy of Kelly Hagglund, The Kelly Group Real Estate
Mohan Realty Group data last checked: Jun 07, 2025 23:47 | Listing last modified May 30, 2025 10:39,
Source:

Residence Information
-
1328
-
877
-
0
-
2205
-
Trio
-
2205
-
1/Gas
-
3
-
2
-
1
-
2.5
-
Composition,Shingle
-
2, Attached
-
Stories2,Traditional
-
Driveway
-
2
-
2005
-
No
-
-
LapSiding
-
CrawlSpace
-
-
-
CrawlSpace
-
-
DoublePaneWindows,Vi
-
Commons, FrontYardLan
Features and Utilities
-
BuiltinFeatures, CeilingFan, Fireplace, GreatRoom
-
Dishwasher, Disposal, FreeStandingGasRange, FreeStandingRefrigerator, Granite, Microwave, Pantry, PlumbedFo
-
CeilingFan, GarageDoorOpener, Granite, HardwoodFloors, HighCeilings, LaminateFlooring, Laundry, TileFloor, W
-
CoveredPatio, Fenced, Porch, PublicRoad, ToolShed, Yard
-
-
CentralAir
-
Gas
-
ForcedAir
-
PublicSewer
-
Gas
-
Gas
Financial
-
4749.91
-
1
-
-
110 / Month
-
-
Cash,Conventional
-
04-25-2025
-
-
No
-
No
Comparable Information
-
-
35
-
43
-
-
Cash,Conventional
-
$579,000
-
$559,000
-
-
May 30, 2025 10:39
Schools
Map
Listing courtesy of The Kelly Group Real Estate.
 The content relating to real estate for sale on this site comes in part from the IDX program of the RMLS of Portland, Oregon.
Real Estate listings held by brokerage firms other than this firm are marked with the RMLS logo, and
detailed information about these properties include the name of the listing's broker.
Listing content is copyright © 2019 RMLS of Portland, Oregon.
All information provided is deemed reliable but is not guaranteed and should be independently verified.
Mohan Realty Group data last checked: Jun 07, 2025 23:47 | Listing last modified May 30, 2025 10:39.
Some properties which appear for sale on this web site may subsequently have sold or may no longer be available.
The content relating to real estate for sale on this site comes in part from the IDX program of the RMLS of Portland, Oregon.
Real Estate listings held by brokerage firms other than this firm are marked with the RMLS logo, and
detailed information about these properties include the name of the listing's broker.
Listing content is copyright © 2019 RMLS of Portland, Oregon.
All information provided is deemed reliable but is not guaranteed and should be independently verified.
Mohan Realty Group data last checked: Jun 07, 2025 23:47 | Listing last modified May 30, 2025 10:39.
Some properties which appear for sale on this web site may subsequently have sold or may no longer be available.
Love this home?

Mohanraj Rajendran
Real Estate Agent
(503) 336-1515Charming curb appeal and a thoughtfully designed floorplan set the stage for easy living in this inviting home. The open-concept main level is bright and spacious, with high ceilings and a seamless flow between the kitchen, dining, and living areas. The kitchen is well-equipped with stainless steel appliances (all included), an island with bar seating, and plenty of storage. Cozy up by the gas fireplace in the living room, framed by built-in cabinets that add both style and function. A sliding door off the dining area leads to a covered patio and a fully fenced backyard with low-maintenance artificial turf — ideal for relaxing or entertaining. Upstairs, a large bonus room offers flexible space for a media room, home office, or playroom. The primary suite features a generous walk-in closet with built-in organizers, a soaking tub, walk-in shower, and dual vanity. Two additional bedrooms also include closet systems for easy organization. A conveniently located upstairs laundry room with sink adds to the home’s functionality. The attached 2-car garage is a huge bonus, featuring built-in storage cabinets, a sink, work bench, and overhead ceiling storage. The HOA maintains the front yard, making this a great option for a low-maintenance lifestyle. All this in a fantastic location close to parks, trails, a golf course, restaurants, grocery stores and more!
