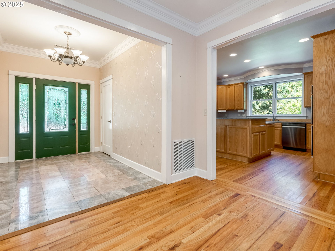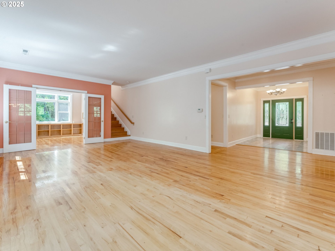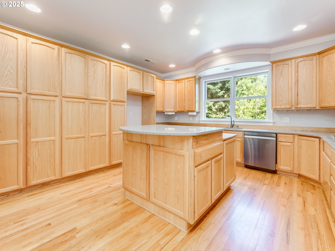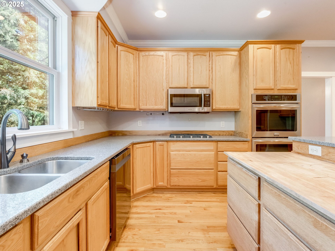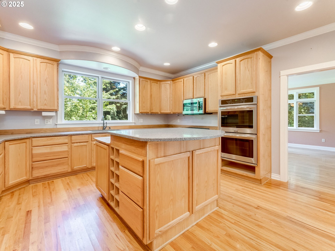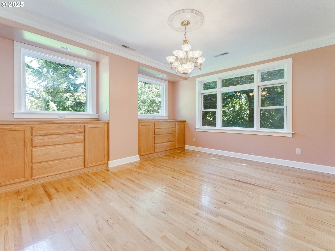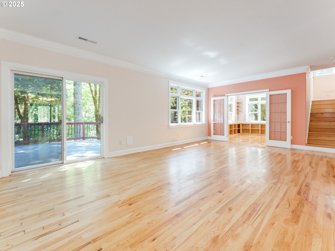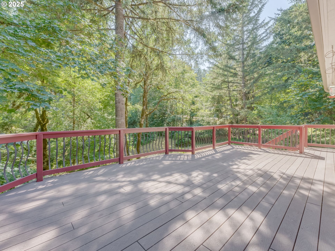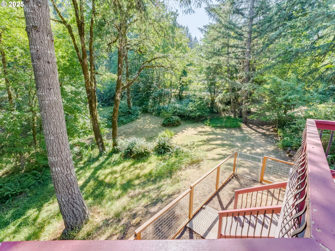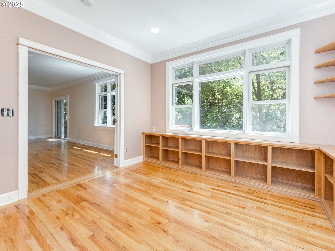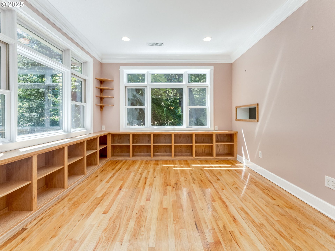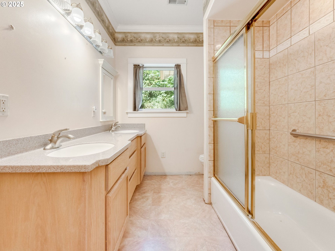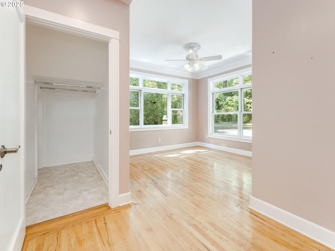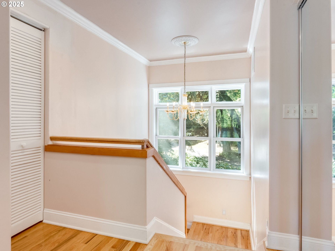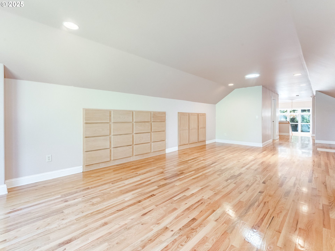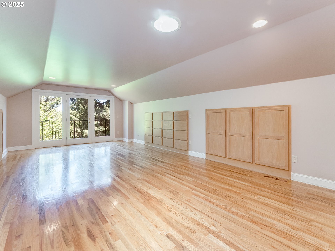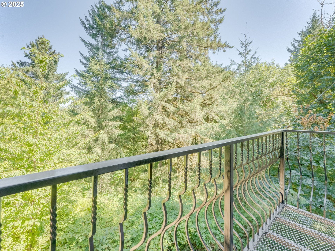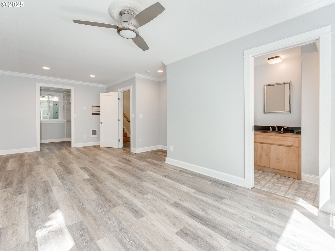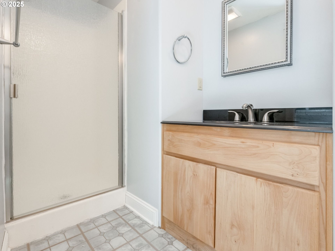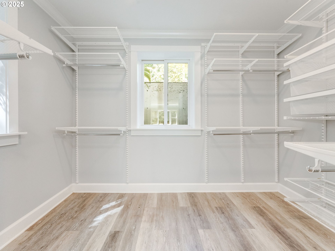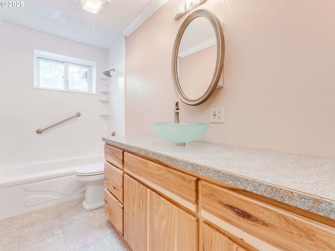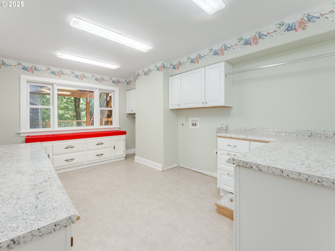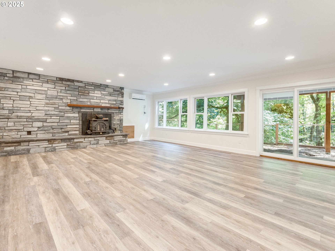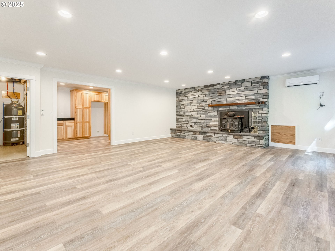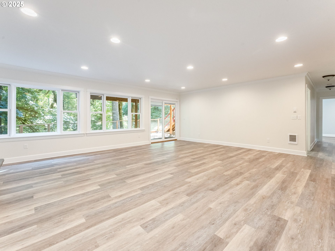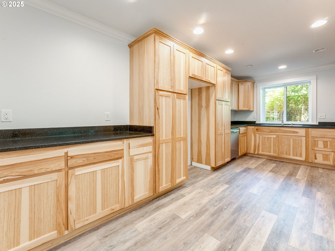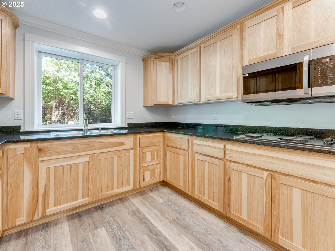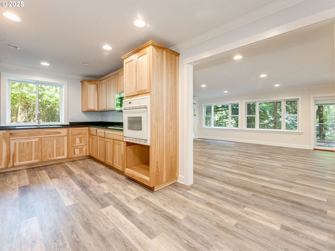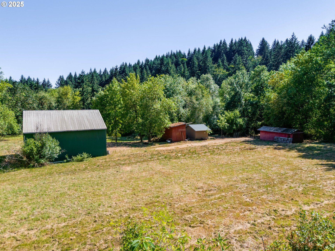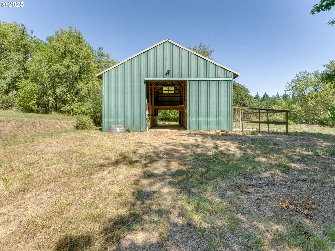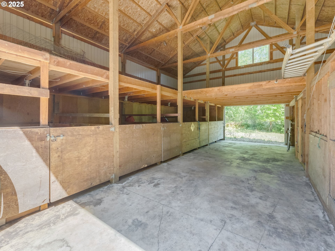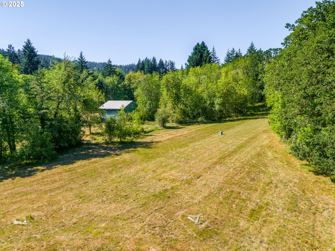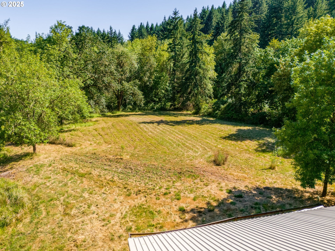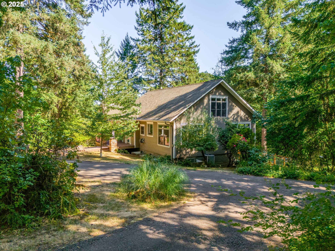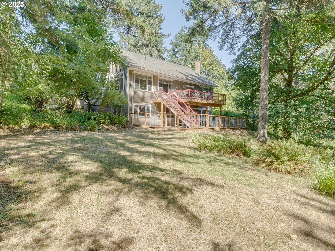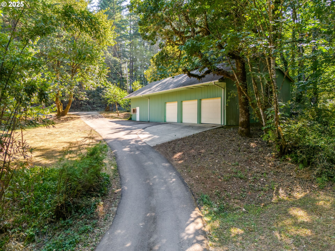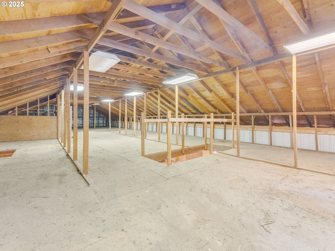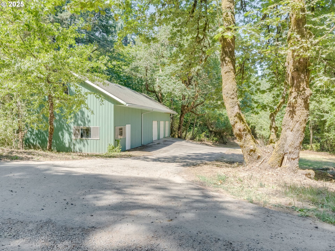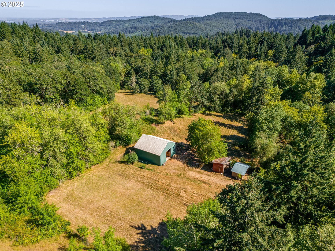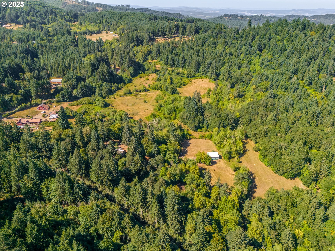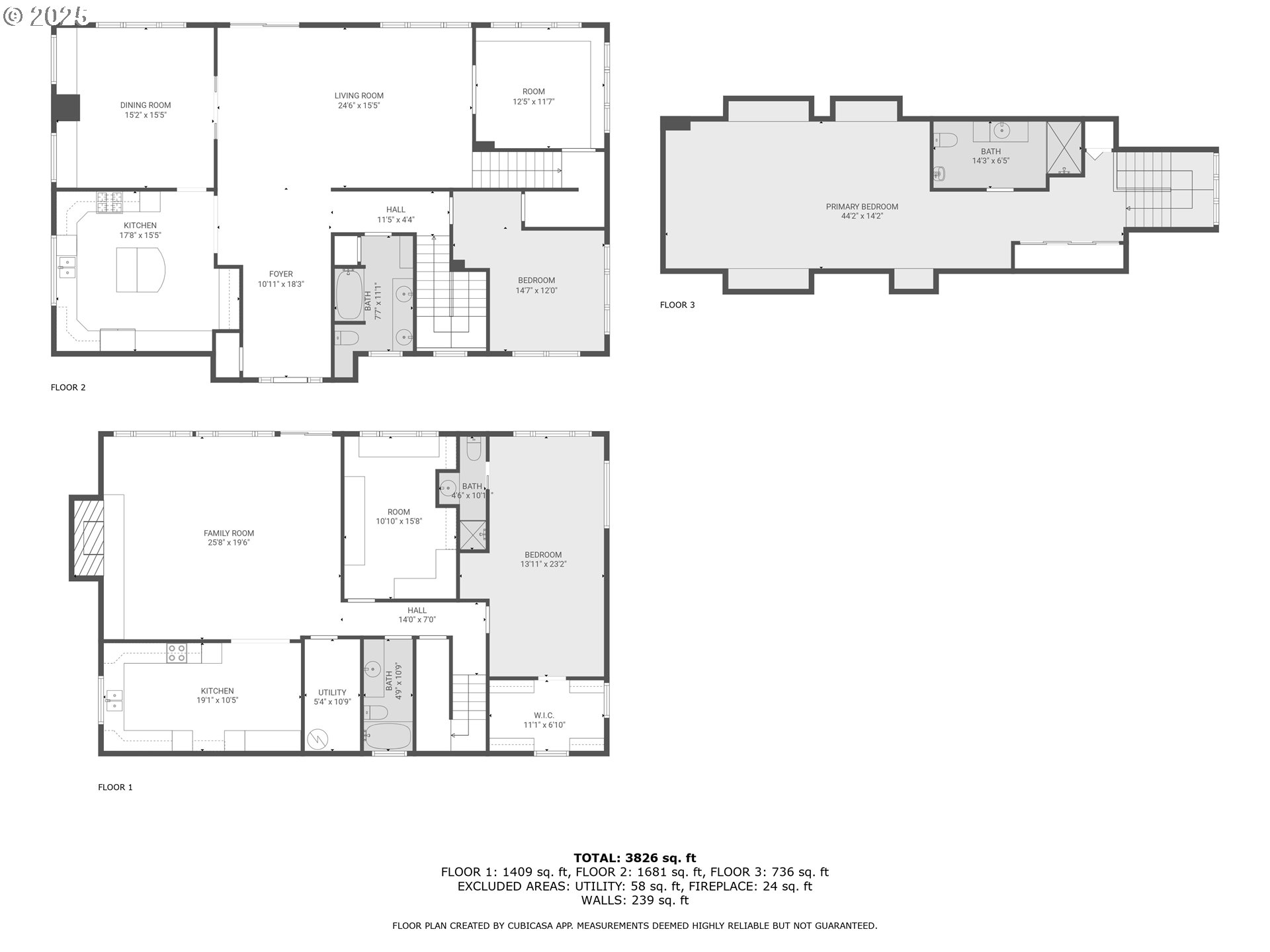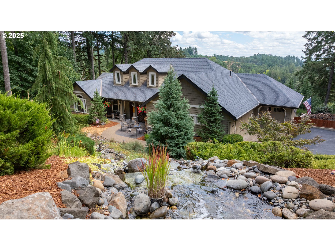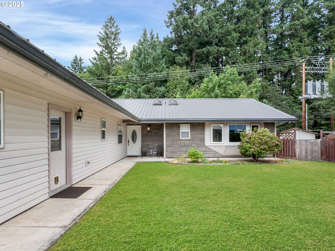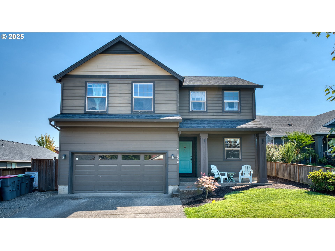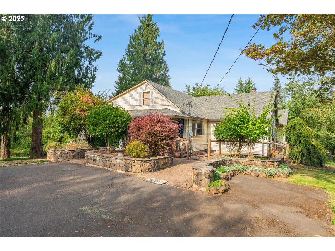3400 NW HIGH HEAVEN RD
McMinnville, 97128
-
3 Bed
-
4 Bath
-
3992 SqFt
-
39 DOM
-
Built: 1980
- Status: Active
$1,175,000
Price cut: $25K (08-19-2025)
$1175000
Price cut: $25K (08-19-2025)
-
3 Bed
-
4 Bath
-
3992 SqFt
-
39 DOM
-
Built: 1980
- Status: Active
Love this home?

Mohanraj Rajendran
Real Estate Agent
(503) 336-1515Welcome to your dream country retreat! This beautiful multilevel custom Craftsman home features 3,992 sq. ft. of exceptional living space. The home includes three spacious bedrooms and four well-appointed bathrooms, with a Cook's kitchen complete with a double oven, cooktop, pantry and an island with an eating bar, perfect for any chef. Main level offers a large living room with access to a private deck and is open to the dining room featuring built-in features with beautiful territorial views from the Marvin clad windows. Main level also features a generous bedroom with high ceilings and a full bath. Upstairs you will find a primary suite with its own private balcony, built in features, laundry chute and full bathroom featuring a walk-in shower. Downstairs makes for ideal multigenerational living or guest accommodations with bedroom suite, large laundry with built-in features, bathroom, family room featuring a woodstove, full kitchen and exterior access. Set on an expansive 20.5 acres, this retreat features a detached garage, circular driveway, large shop with office, workshop, built-ins, three bays and a full loft, barn with eight stalls and 30-ton hay storage for your equestrian needs, a loafing shed, and a second garage. Enjoy the fenced pastures, fruit trees, mature landscaping, pond, seasonal creek, abundance of wildlife and stunning territorial views, all while being just 15 minutes from historic downtown McMinnville. Seize this opportunity to make this unique country retreat your own!
Listing Provided Courtesy of Stacy Martin, Baker Street Real Estate, LLC
General Information
-
24625627
-
SingleFamilyResidence
-
39 DOM
-
3
-
20.5 acres
-
4
-
3992
-
1980
-
F-80
-
Yamhill
-
177258
-
Memorial
-
Duniway
-
McMinnville
-
Residential
-
SingleFamilyResidence
-
SEE METES & BOUNDS
Listing Provided Courtesy of Stacy Martin, Baker Street Real Estate, LLC
Mohan Realty Group data last checked: Sep 04, 2025 06:38 | Listing last modified Aug 19, 2025 13:01,
Source:

Residence Information
-
728
-
1664
-
1600
-
3992
-
trio
-
2392
-
1/Gas
-
3
-
4
-
0
-
4
-
Composition
-
1, Carport, Detached
-
Craftsman
-
Covered,RVAccessPark
-
3
-
1980
-
No
-
-
Cedar, WoodSiding
-
Daylight,Finished,FullBasement
-
RVParking,RVBoatStorage
-
-
Daylight,Finished,Fu
-
ConcretePerimeter,Sl
-
VinylFrames,WoodFram
-
Features and Utilities
-
ExteriorEntry, FrenchDoors, HardwoodFloors, SlidingDoors
-
BuiltinOven, CookIsland, Cooktop, DoubleOven, FreeStandingRefrigerator, Island, Microwave, Pantry, SolidSurf
-
Floor3rd, HardwoodFloors, LaminateFlooring, Laundry
-
Barn, Deck, Outbuilding, RVParking, RVBoatStorage, SecondGarage, ToolShed, Workshop, Yard
-
-
HeatPump, MiniSplit
-
Electricity
-
ForcedAir, MiniSplit, WallHeater
-
SepticTank
-
Electricity
-
Electricity
Financial
-
3673.49
-
0
-
-
-
-
Cash,Conventional
-
07-11-2025
-
-
No
-
No
Comparable Information
-
-
39
-
55
-
-
Cash,Conventional
-
$1,200,000
-
$1,175,000
-
-
Aug 19, 2025 13:01
Schools
Map
Listing courtesy of Baker Street Real Estate, LLC.
 The content relating to real estate for sale on this site comes in part from the IDX program of the RMLS of Portland, Oregon.
Real Estate listings held by brokerage firms other than this firm are marked with the RMLS logo, and
detailed information about these properties include the name of the listing's broker.
Listing content is copyright © 2019 RMLS of Portland, Oregon.
All information provided is deemed reliable but is not guaranteed and should be independently verified.
Mohan Realty Group data last checked: Sep 04, 2025 06:38 | Listing last modified Aug 19, 2025 13:01.
Some properties which appear for sale on this web site may subsequently have sold or may no longer be available.
The content relating to real estate for sale on this site comes in part from the IDX program of the RMLS of Portland, Oregon.
Real Estate listings held by brokerage firms other than this firm are marked with the RMLS logo, and
detailed information about these properties include the name of the listing's broker.
Listing content is copyright © 2019 RMLS of Portland, Oregon.
All information provided is deemed reliable but is not guaranteed and should be independently verified.
Mohan Realty Group data last checked: Sep 04, 2025 06:38 | Listing last modified Aug 19, 2025 13:01.
Some properties which appear for sale on this web site may subsequently have sold or may no longer be available.
Love this home?

Mohanraj Rajendran
Real Estate Agent
(503) 336-1515Welcome to your dream country retreat! This beautiful multilevel custom Craftsman home features 3,992 sq. ft. of exceptional living space. The home includes three spacious bedrooms and four well-appointed bathrooms, with a Cook's kitchen complete with a double oven, cooktop, pantry and an island with an eating bar, perfect for any chef. Main level offers a large living room with access to a private deck and is open to the dining room featuring built-in features with beautiful territorial views from the Marvin clad windows. Main level also features a generous bedroom with high ceilings and a full bath. Upstairs you will find a primary suite with its own private balcony, built in features, laundry chute and full bathroom featuring a walk-in shower. Downstairs makes for ideal multigenerational living or guest accommodations with bedroom suite, large laundry with built-in features, bathroom, family room featuring a woodstove, full kitchen and exterior access. Set on an expansive 20.5 acres, this retreat features a detached garage, circular driveway, large shop with office, workshop, built-ins, three bays and a full loft, barn with eight stalls and 30-ton hay storage for your equestrian needs, a loafing shed, and a second garage. Enjoy the fenced pastures, fruit trees, mature landscaping, pond, seasonal creek, abundance of wildlife and stunning territorial views, all while being just 15 minutes from historic downtown McMinnville. Seize this opportunity to make this unique country retreat your own!

