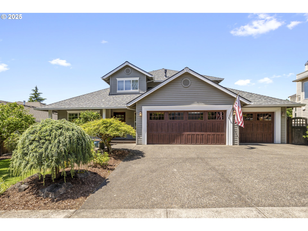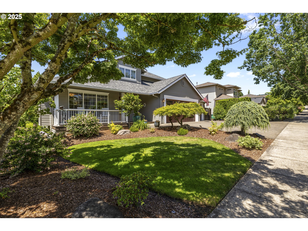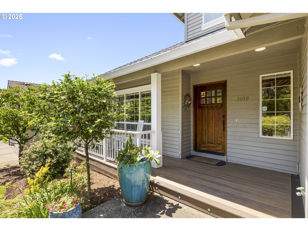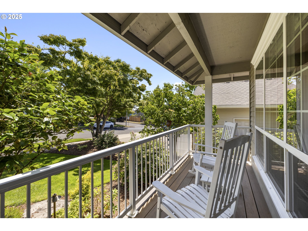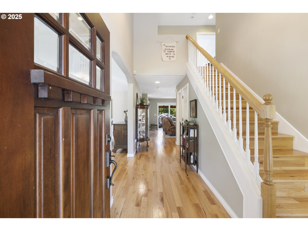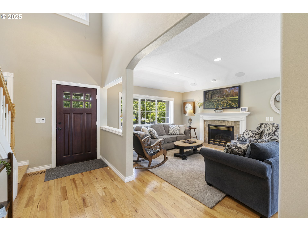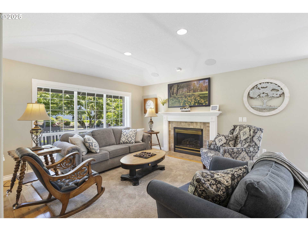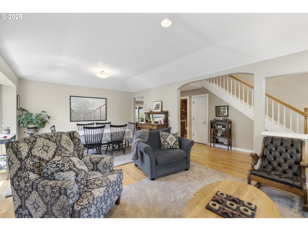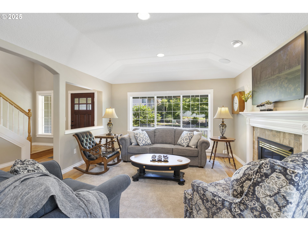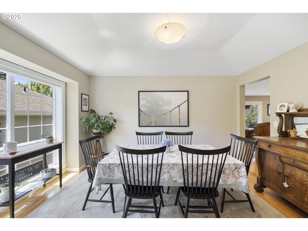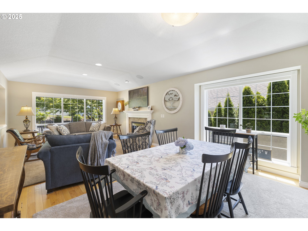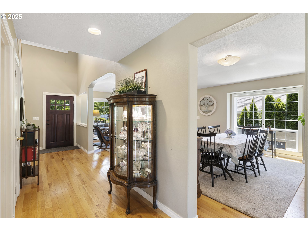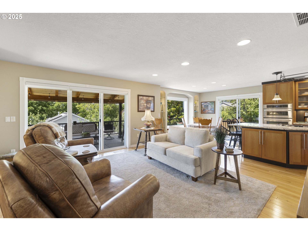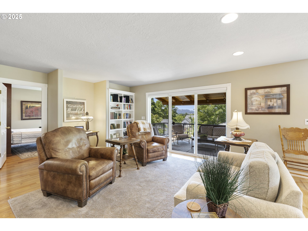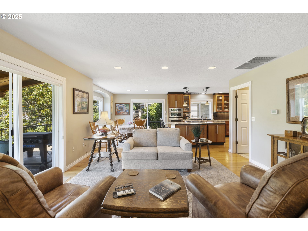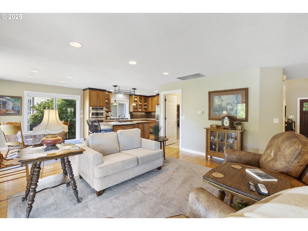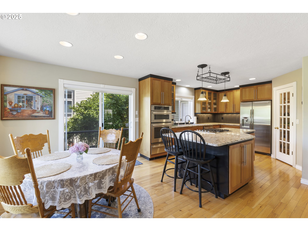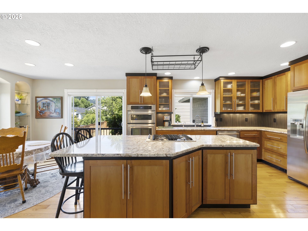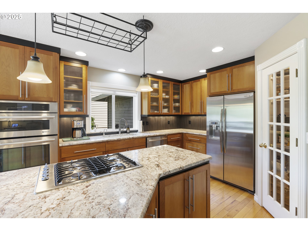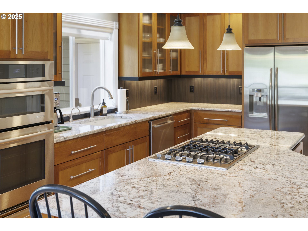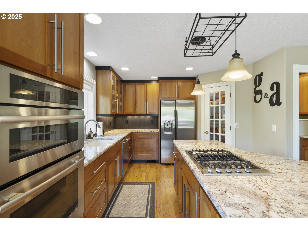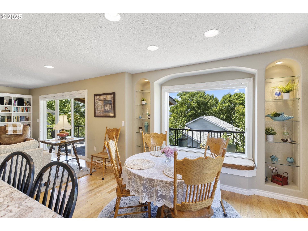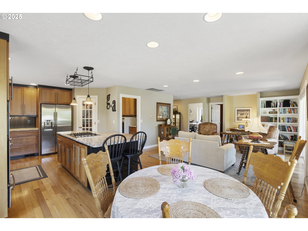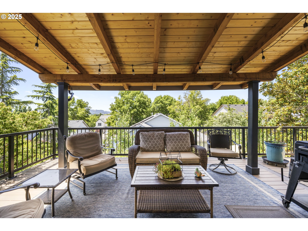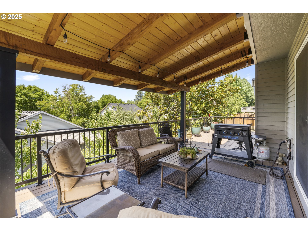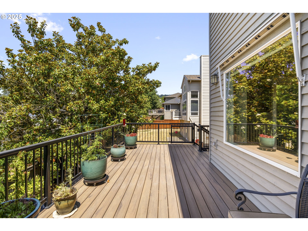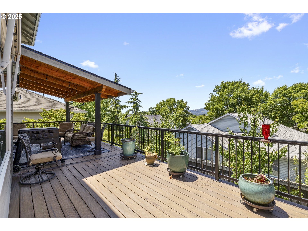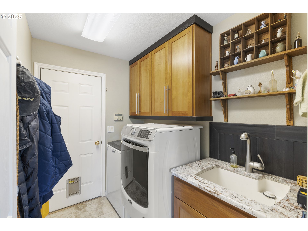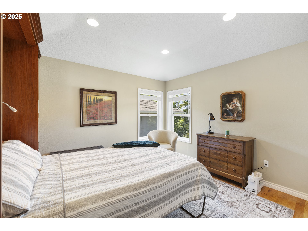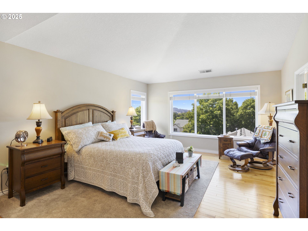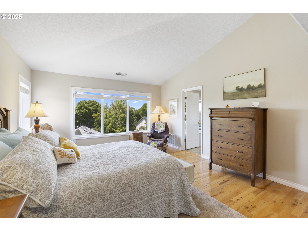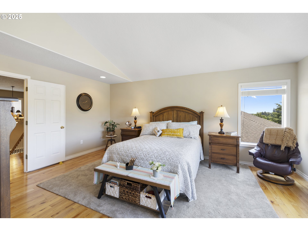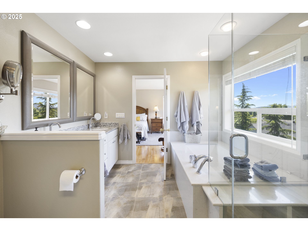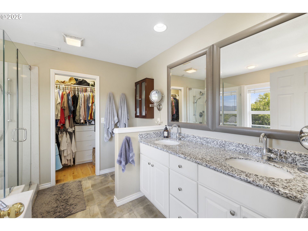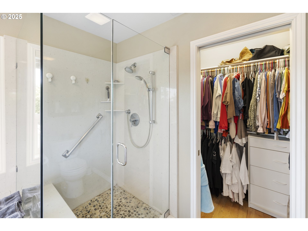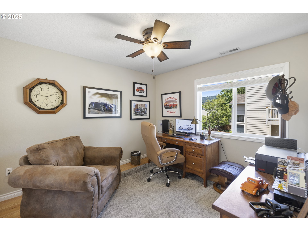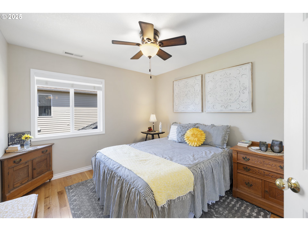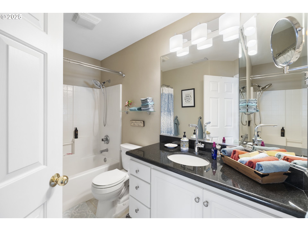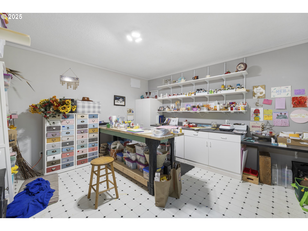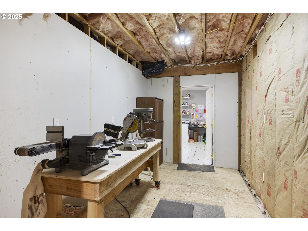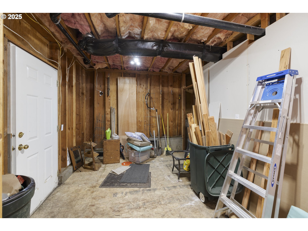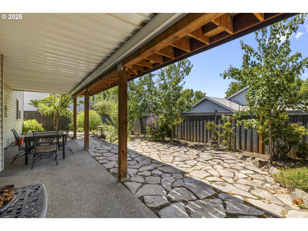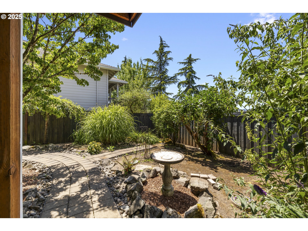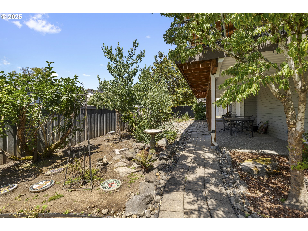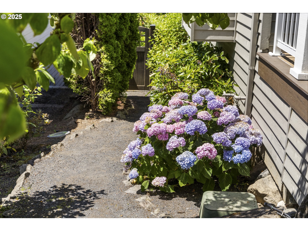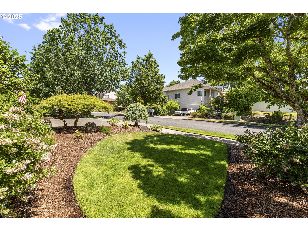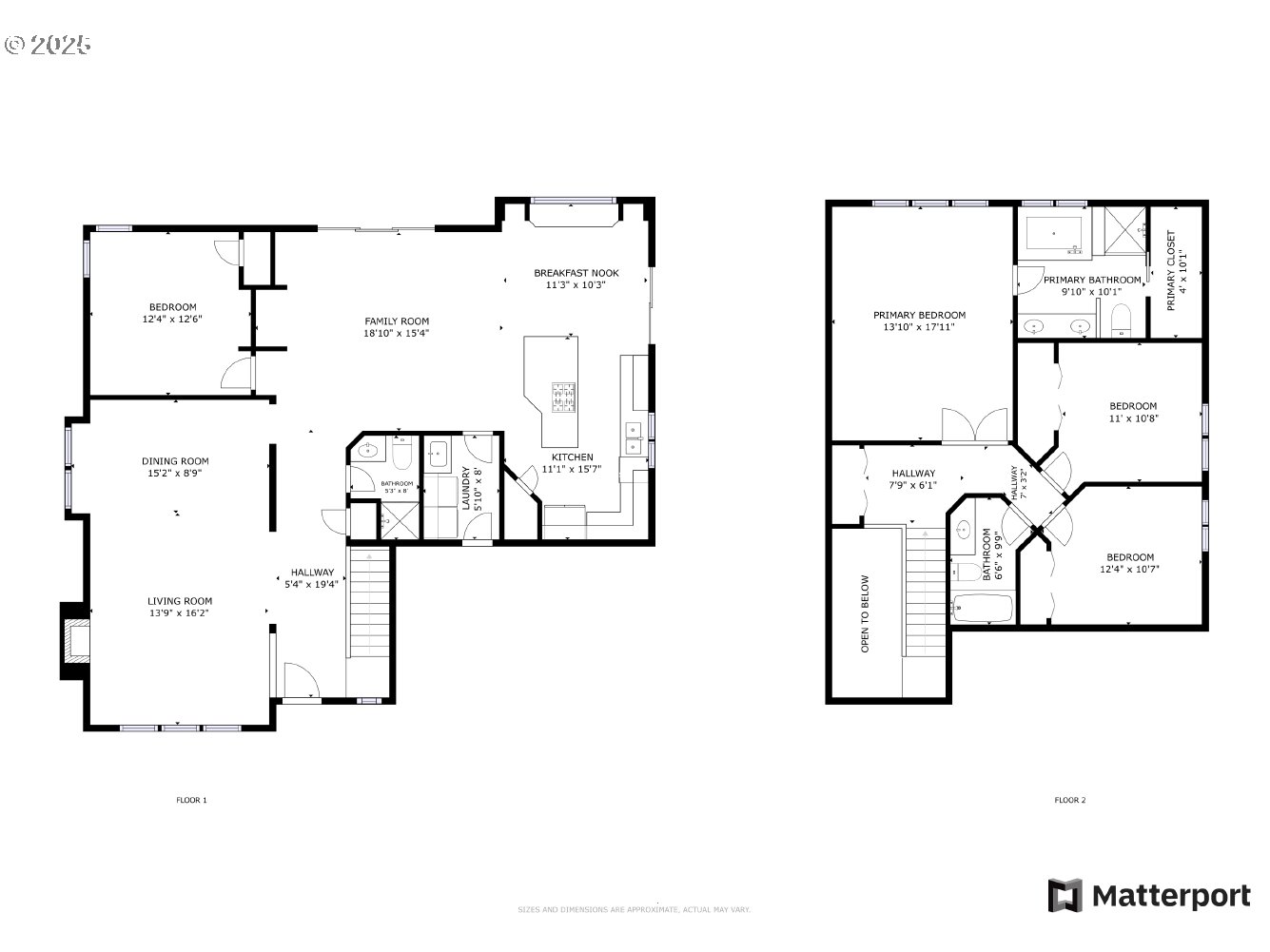3509 KNOLL DR
Newberg, 97132
-
4 Bed
-
3 Bath
-
2250 SqFt
-
1 DOM
-
Built: 1997
- Status: Active
$715,000
$715000
-
4 Bed
-
3 Bath
-
2250 SqFt
-
1 DOM
-
Built: 1997
- Status: Active
Love this home?

Mohanraj Rajendran
Real Estate Agent
(503) 336-1515Nestled in the wonderful Oak Knoll neighborhood, this beautifully maintained home welcomes you with its inviting front porch and timeless charm. Thoughtfully designed for both everyday living and entertaining, the home offers a seamless blend of formal and informal spaces. Rich hardwood floors run throughout, creating warmth and continuity. The light-filled living room features a cozy gas fireplace, while the open-concept family room connects effortlessly to the kitchen and breakfast nook, complete with custom built-in shelving. The heart of the home is the stunning kitchen, equipped with high-end stainless steel gas appliances, granite countertops, custom cabinetry, a spacious walk-in pantry, and island, perfect for cooking and gathering. Sliding glass doors lead out to a covered deck with composite decking and a wood-paneled ceiling, offering a peaceful outdoor retreat year-round. A versatile main-level bedroom with a built-in Murphy bed provides flexibility for guests, a home office, or a creative space. Upstairs, the airy primary suite feels like a private sanctuary with French doors, vaulted ceilings, and an abundance of natural light. The ensuite bath includes a soaking tub, walk-in shower, dual-sink vanity, and a generous walk-in closet. Built on a gentle slope, the home includes a walk-out basement level that provides additional functionality where you'll find unfinished storage space along with a finished hobby area, not included in the home's square footage. The low-maintenance yard is thoughtfully designed with both a covered deck and a lower patio, offering multiple spaces to relax and enjoy the outdoors. From its flowing layout to its quality finishes, this home is ready to welcome you with comfort, charm, and space to thrive.
Listing Provided Courtesy of Kelly Hagglund, The Kelly Group Real Estate
General Information
-
551270393
-
SingleFamilyResidence
-
1 DOM
-
4
-
6969.6 SqFt
-
3
-
2250
-
1997
-
R1/SP
-
Yamhill
-
502072
-
Joan Austin
-
Mountain View
-
Newberg
-
Residential
-
SingleFamilyResidence
-
LOT 25 IN OAK KNOLL
Listing Provided Courtesy of Kelly Hagglund, The Kelly Group Real Estate
Mohan Realty Group data last checked: Jun 25, 2025 13:09 | Listing last modified Jun 24, 2025 09:45,
Source:

Residence Information
-
881
-
1369
-
0
-
2250
-
Approx
-
2250
-
1/Gas
-
4
-
3
-
0
-
3
-
Composition,Shingle
-
3, Attached
-
Stories2,Traditional
-
Driveway
-
3
-
1997
-
No
-
-
Cedar
-
PartiallyFinished,StorageSpace
-
-
-
PartiallyFinished,St
-
-
DoublePaneWindows,Vi
-
Features and Utilities
-
Fireplace, Formal, HardwoodFloors
-
Cooktop, Dishwasher, Disposal, DownDraft, GasAppliances, Granite, Island, Microwave, Pantry, PlumbedForIceMak
-
CeilingFan, GarageDoorOpener, Granite, HardwoodFloors, Laundry
-
CoveredDeck, CoveredPatio, Patio, Porch, Yard
-
-
CentralAir
-
Gas
-
ForcedAir
-
PublicSewer
-
Gas
-
Gas
Financial
-
6423.99
-
1
-
-
240 / Annually
-
-
Cash,Conventional
-
06-24-2025
-
-
No
-
No
Comparable Information
-
-
1
-
1
-
-
Cash,Conventional
-
$715,000
-
$715,000
-
-
Jun 24, 2025 09:45
Schools
Map
Listing courtesy of The Kelly Group Real Estate.
 The content relating to real estate for sale on this site comes in part from the IDX program of the RMLS of Portland, Oregon.
Real Estate listings held by brokerage firms other than this firm are marked with the RMLS logo, and
detailed information about these properties include the name of the listing's broker.
Listing content is copyright © 2019 RMLS of Portland, Oregon.
All information provided is deemed reliable but is not guaranteed and should be independently verified.
Mohan Realty Group data last checked: Jun 25, 2025 13:09 | Listing last modified Jun 24, 2025 09:45.
Some properties which appear for sale on this web site may subsequently have sold or may no longer be available.
The content relating to real estate for sale on this site comes in part from the IDX program of the RMLS of Portland, Oregon.
Real Estate listings held by brokerage firms other than this firm are marked with the RMLS logo, and
detailed information about these properties include the name of the listing's broker.
Listing content is copyright © 2019 RMLS of Portland, Oregon.
All information provided is deemed reliable but is not guaranteed and should be independently verified.
Mohan Realty Group data last checked: Jun 25, 2025 13:09 | Listing last modified Jun 24, 2025 09:45.
Some properties which appear for sale on this web site may subsequently have sold or may no longer be available.
Love this home?

Mohanraj Rajendran
Real Estate Agent
(503) 336-1515Nestled in the wonderful Oak Knoll neighborhood, this beautifully maintained home welcomes you with its inviting front porch and timeless charm. Thoughtfully designed for both everyday living and entertaining, the home offers a seamless blend of formal and informal spaces. Rich hardwood floors run throughout, creating warmth and continuity. The light-filled living room features a cozy gas fireplace, while the open-concept family room connects effortlessly to the kitchen and breakfast nook, complete with custom built-in shelving. The heart of the home is the stunning kitchen, equipped with high-end stainless steel gas appliances, granite countertops, custom cabinetry, a spacious walk-in pantry, and island, perfect for cooking and gathering. Sliding glass doors lead out to a covered deck with composite decking and a wood-paneled ceiling, offering a peaceful outdoor retreat year-round. A versatile main-level bedroom with a built-in Murphy bed provides flexibility for guests, a home office, or a creative space. Upstairs, the airy primary suite feels like a private sanctuary with French doors, vaulted ceilings, and an abundance of natural light. The ensuite bath includes a soaking tub, walk-in shower, dual-sink vanity, and a generous walk-in closet. Built on a gentle slope, the home includes a walk-out basement level that provides additional functionality where you'll find unfinished storage space along with a finished hobby area, not included in the home's square footage. The low-maintenance yard is thoughtfully designed with both a covered deck and a lower patio, offering multiple spaces to relax and enjoy the outdoors. From its flowing layout to its quality finishes, this home is ready to welcome you with comfort, charm, and space to thrive.

