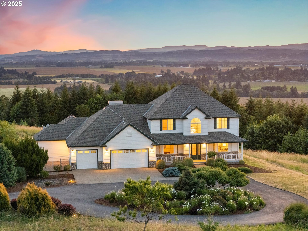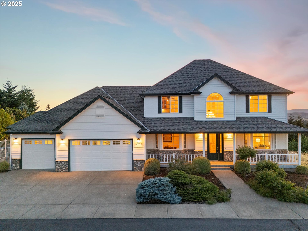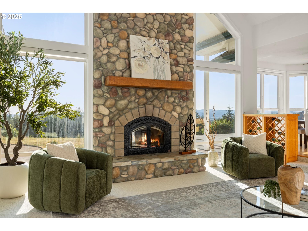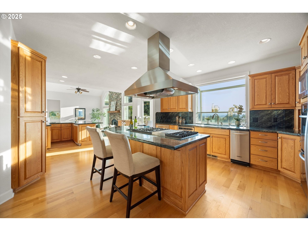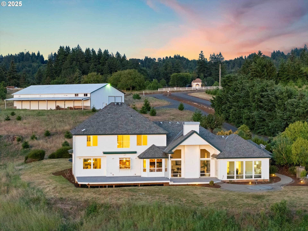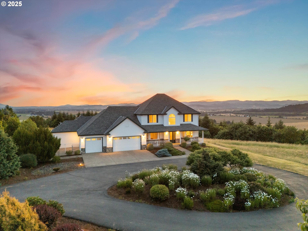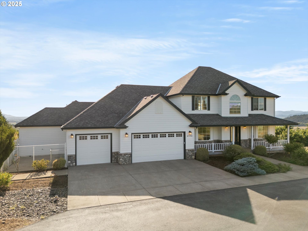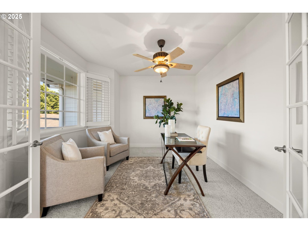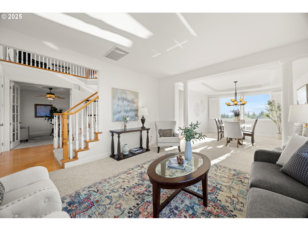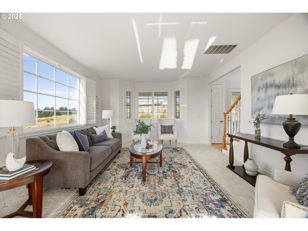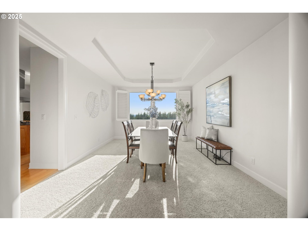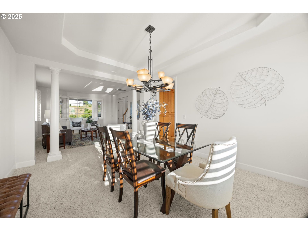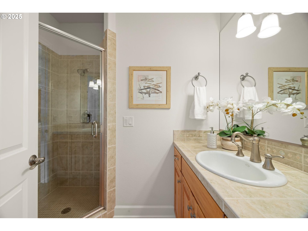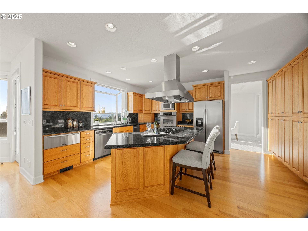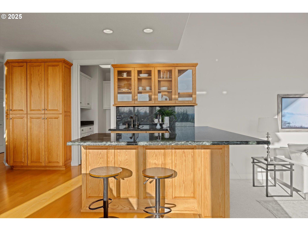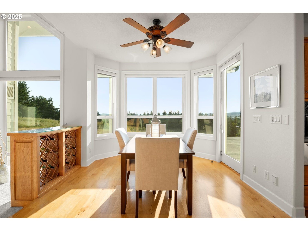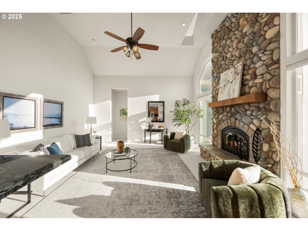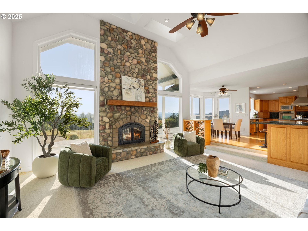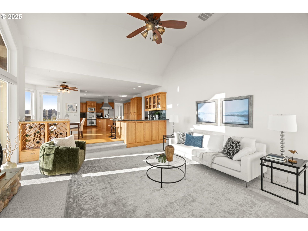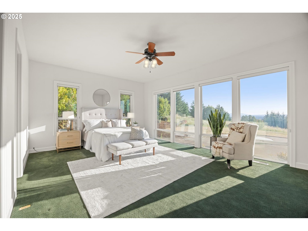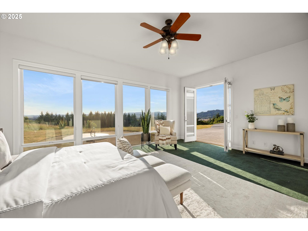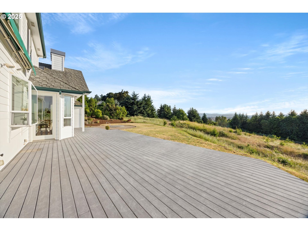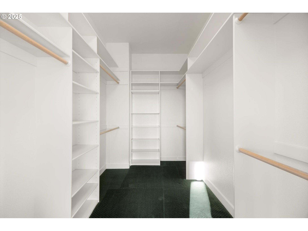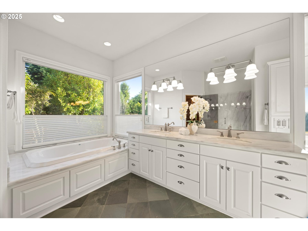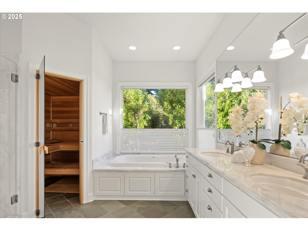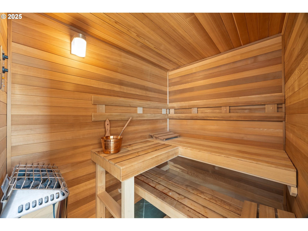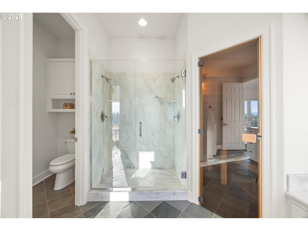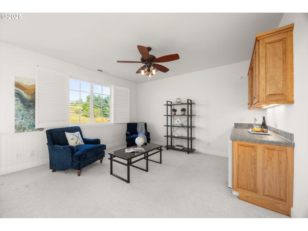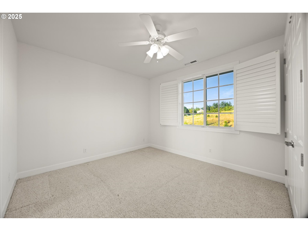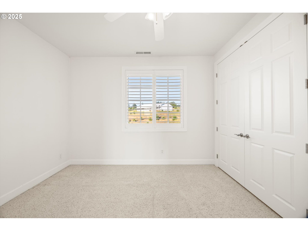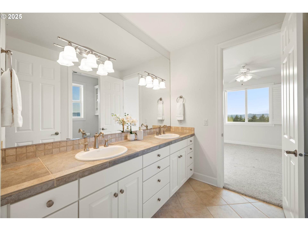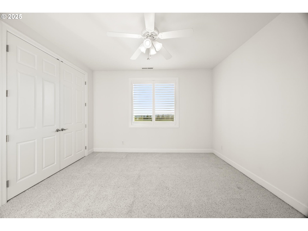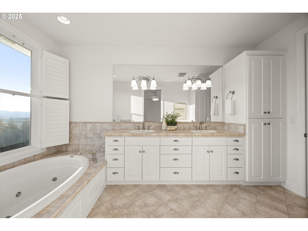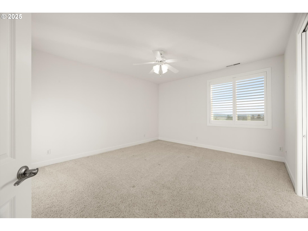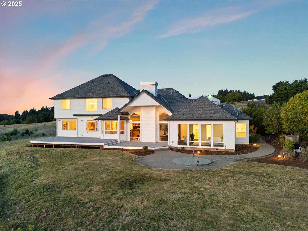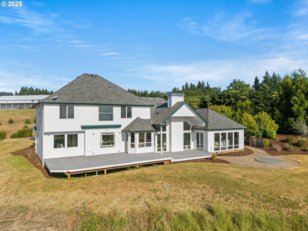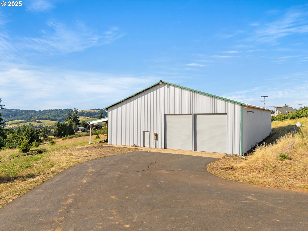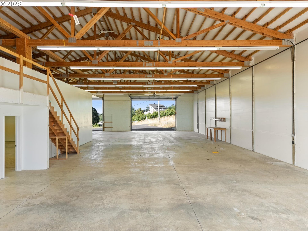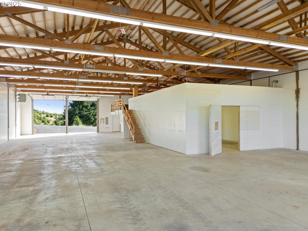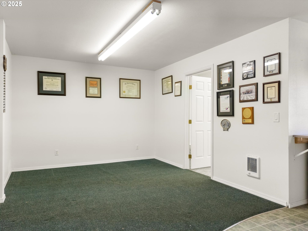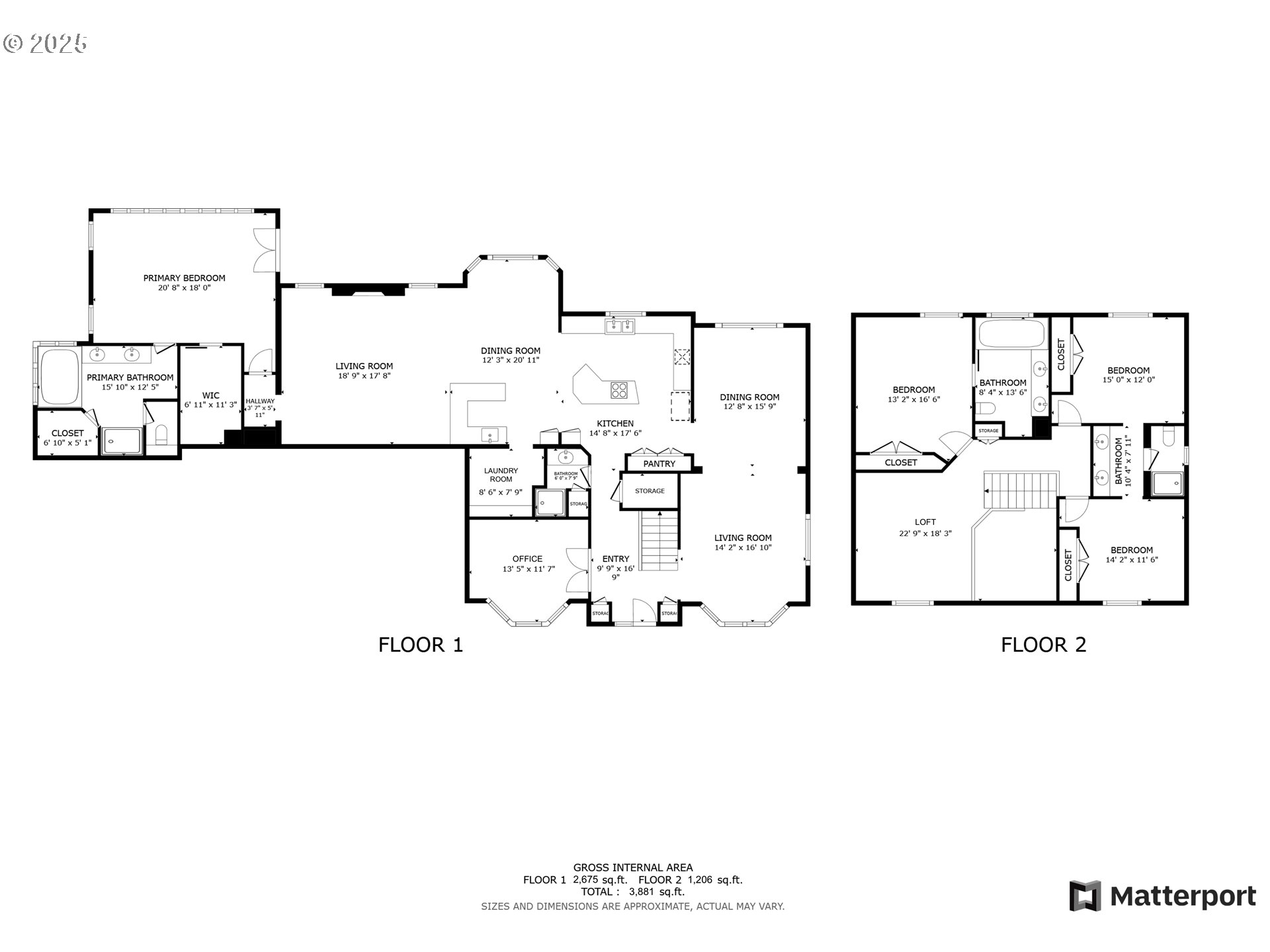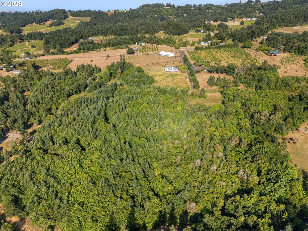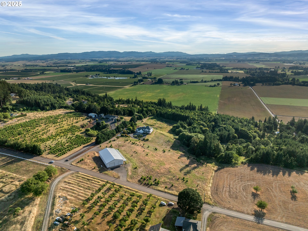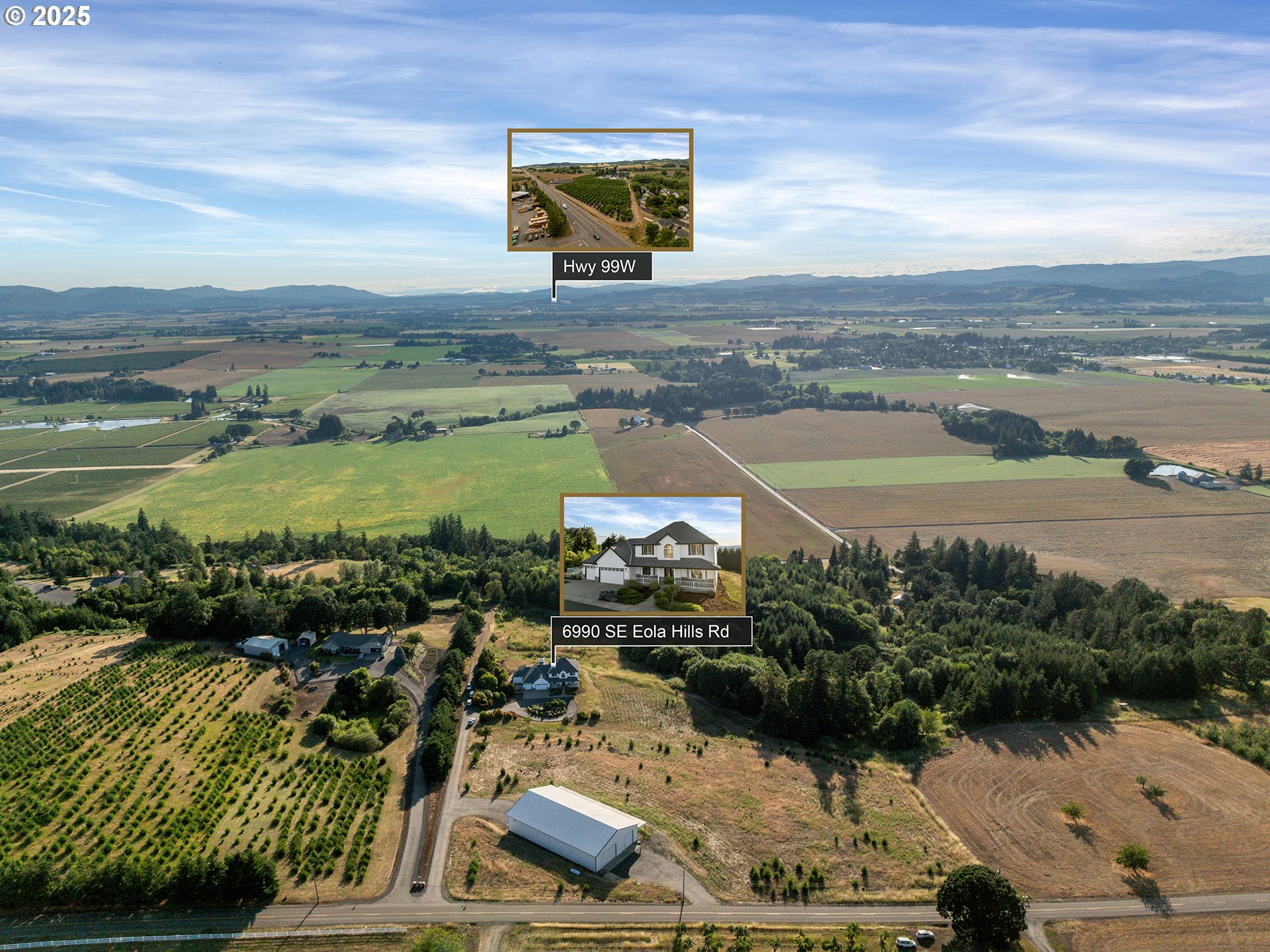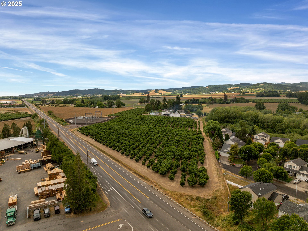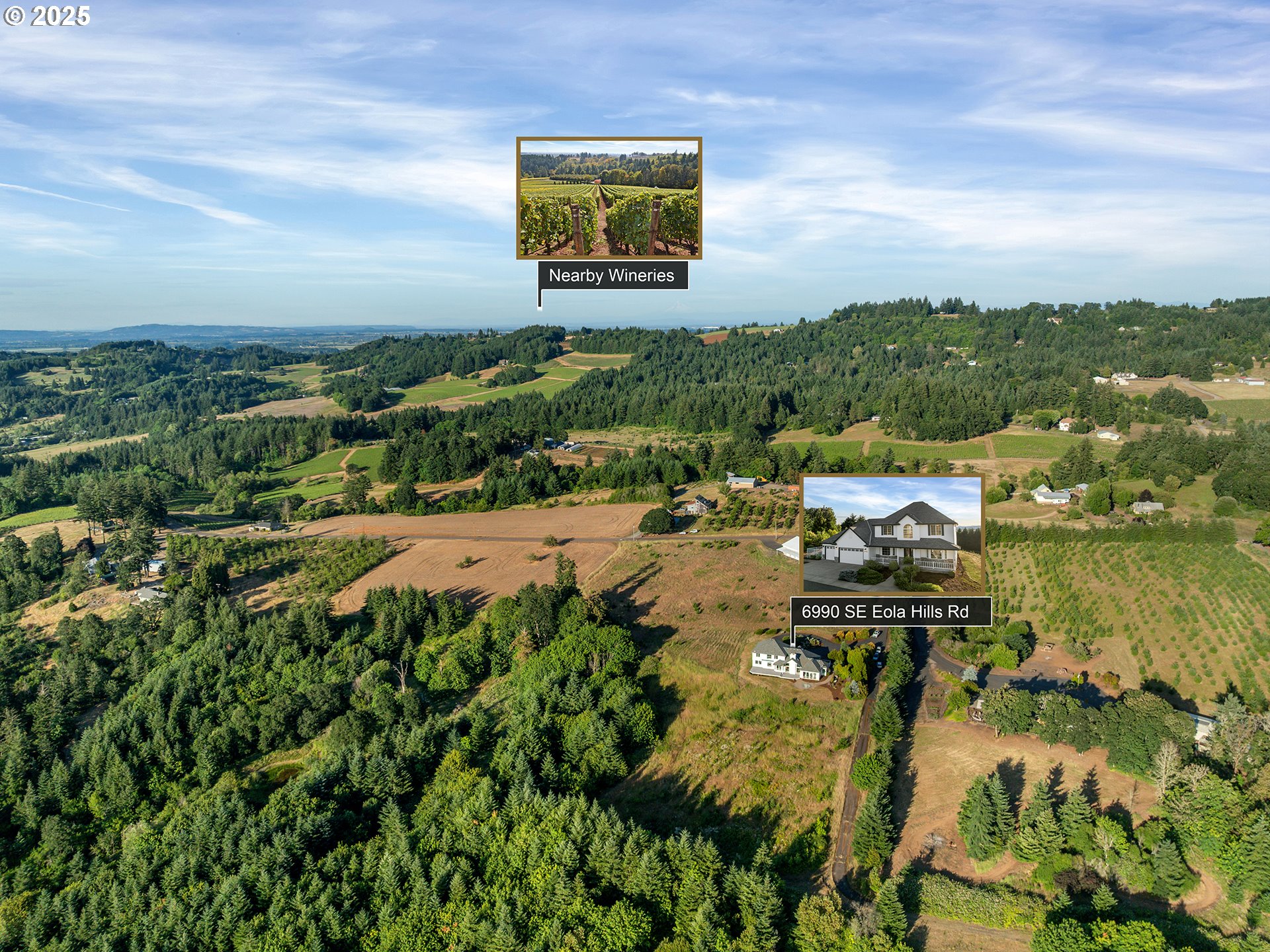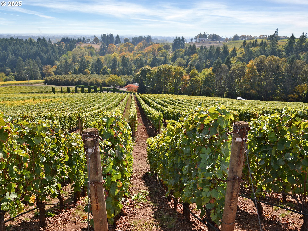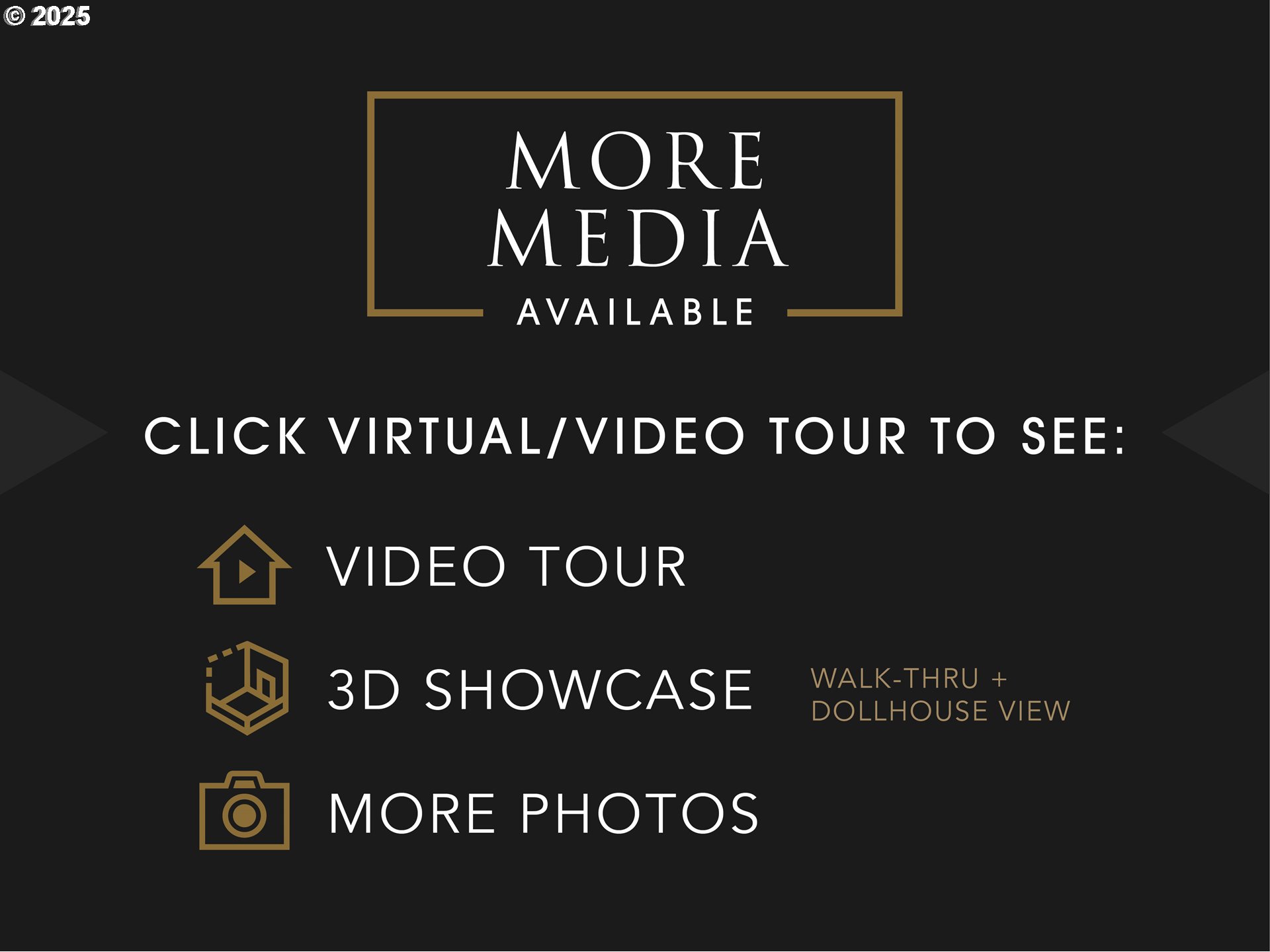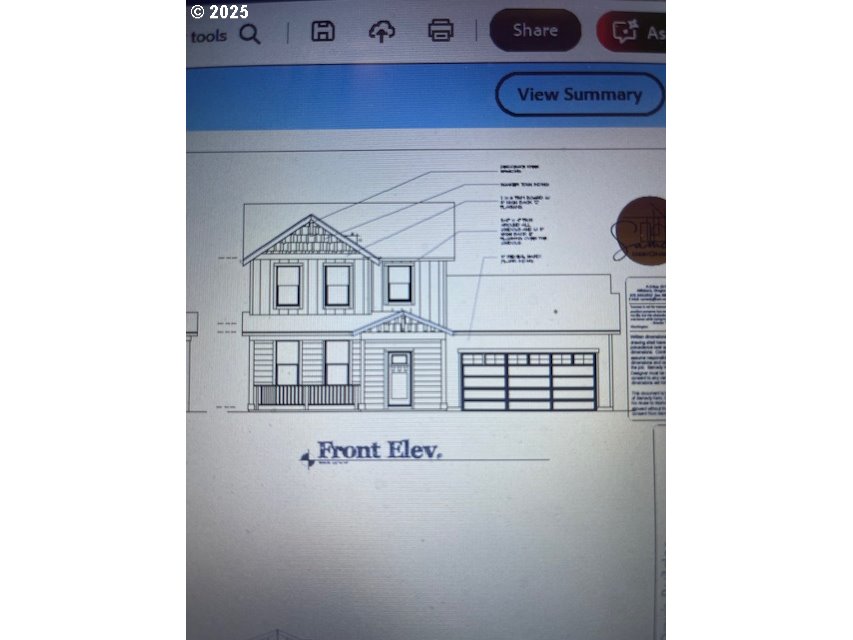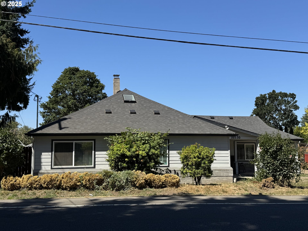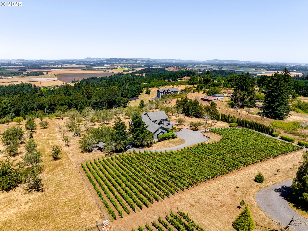6990 SE EOLA HILLS RD
Amity, 97101
-
4 Bed
-
4 Bath
-
3881 SqFt
-
45 DOM
-
Built: 2006
- Status: Active
$1,825,000
Price cut: $70K (08-05-2025)
$1825000
Price cut: $70K (08-05-2025)
-
4 Bed
-
4 Bath
-
3881 SqFt
-
45 DOM
-
Built: 2006
- Status: Active
Love this home?

Mohanraj Rajendran
Real Estate Agent
(503) 336-1515Perched on 10 acres in the heart of Amity, this custom 4-bedroom, 4-bathroom home offers panoramic views of the breathtaking Oregon Coast Range and Willamette Valley wine country. This thoughtfully designed home features a luxurious primary suite on the main level, with floor-to-ceiling windows framing the endless views. The spa-like bath is a personal haven, complete with heated floors, a jetted soaking tub, and a private sauna for ultimate relaxation. French doors open directly onto the expansive back deck, creating a seamless indoor-outdoor retreat. The chef-inspired kitchen is equipped with stainless steel appliances, a 6-burner gas stove, and an elegant range hood—perfect for culinary creativity. Just off the kitchen, you’ll find a full wet bar, a living room with vaulted ceilings and a custom floor-to-ceiling stone fireplace, and a formal dining room flooded with natural light. A sitting room, main floor bathroom, and dedicated office complete the main level. Upstairs features three spacious bedrooms, a Jack-and-Jill bathroom, a loft, and a second wet bar for guests or entertaining. Outside, enjoy the beautifully designed backyard with Trex decking, an in-ground hot tub, and stunning views. Completing this estate is an 8,000-square-foot shop with apartment-style living quarters. This is your peaceful retreat in the heart of wine country!
Listing Provided Courtesy of Steve Nassar, Premiere Property Group, LLC
General Information
-
309558865
-
SingleFamilyResidence
-
45 DOM
-
4
-
10.17 acres
-
4
-
3881
-
2006
-
AF-10
-
Yamhill
-
205593
-
Amity
-
Amity
-
Amity
-
Residential
-
SingleFamilyResidence
-
LOT 42 IN SEA--WOOD ACRES
Listing Provided Courtesy of Steve Nassar, Premiere Property Group, LLC
Mohan Realty Group data last checked: Aug 12, 2025 22:31 | Listing last modified Aug 09, 2025 21:14,
Source:

Residence Information
-
1206
-
2675
-
0
-
3881
-
tax full
-
3881
-
1/Gas
-
4
-
4
-
0
-
4
-
Composition
-
3, Attached
-
Stories2,Traditional
-
Driveway,RVAccessPar
-
2
-
2006
-
No
-
-
CementSiding
-
CrawlSpace
-
RVBoatStorage
-
-
CrawlSpace
-
ConcretePerimeter
-
DoublePaneWindows,Vi
-
Features and Utilities
-
CeilingFan, Fireplace
-
BuiltinOven, ConvectionOven, CookIsland, Cooktop, Dishwasher, Disposal, DoubleOven, FreeStandingRefrigerato
-
CeilingFan, CentralVacuum, GarageDoorOpener, HeatedTileFloor, HighCeilings, JettedTub, SoakingTub, Sprinkle
-
Barn, BuiltinHotTub, Deck, DogRun, Porch, PrivateRoad, RVHookup, RVParking, RVBoatStorage, Sauna, SecondGarage
-
AccessibleFullBath, GarageonMain, MainFloorBedroomBath, UtilityRoomOnMain, WalkinShower
-
CentralAir, HeatPump
-
Gas
-
ForcedAir, HeatPump
-
SepticTank
-
Gas
-
Electricity, Gas
Financial
-
7829.65
-
0
-
-
-
-
Cash,Conventional
-
06-26-2025
-
-
No
-
No
Comparable Information
-
-
45
-
47
-
-
Cash,Conventional
-
$1,895,000
-
$1,825,000
-
-
Aug 09, 2025 21:14
Schools
Map
Listing courtesy of Premiere Property Group, LLC.
 The content relating to real estate for sale on this site comes in part from the IDX program of the RMLS of Portland, Oregon.
Real Estate listings held by brokerage firms other than this firm are marked with the RMLS logo, and
detailed information about these properties include the name of the listing's broker.
Listing content is copyright © 2019 RMLS of Portland, Oregon.
All information provided is deemed reliable but is not guaranteed and should be independently verified.
Mohan Realty Group data last checked: Aug 12, 2025 22:31 | Listing last modified Aug 09, 2025 21:14.
Some properties which appear for sale on this web site may subsequently have sold or may no longer be available.
The content relating to real estate for sale on this site comes in part from the IDX program of the RMLS of Portland, Oregon.
Real Estate listings held by brokerage firms other than this firm are marked with the RMLS logo, and
detailed information about these properties include the name of the listing's broker.
Listing content is copyright © 2019 RMLS of Portland, Oregon.
All information provided is deemed reliable but is not guaranteed and should be independently verified.
Mohan Realty Group data last checked: Aug 12, 2025 22:31 | Listing last modified Aug 09, 2025 21:14.
Some properties which appear for sale on this web site may subsequently have sold or may no longer be available.
Love this home?

Mohanraj Rajendran
Real Estate Agent
(503) 336-1515Perched on 10 acres in the heart of Amity, this custom 4-bedroom, 4-bathroom home offers panoramic views of the breathtaking Oregon Coast Range and Willamette Valley wine country. This thoughtfully designed home features a luxurious primary suite on the main level, with floor-to-ceiling windows framing the endless views. The spa-like bath is a personal haven, complete with heated floors, a jetted soaking tub, and a private sauna for ultimate relaxation. French doors open directly onto the expansive back deck, creating a seamless indoor-outdoor retreat. The chef-inspired kitchen is equipped with stainless steel appliances, a 6-burner gas stove, and an elegant range hood—perfect for culinary creativity. Just off the kitchen, you’ll find a full wet bar, a living room with vaulted ceilings and a custom floor-to-ceiling stone fireplace, and a formal dining room flooded with natural light. A sitting room, main floor bathroom, and dedicated office complete the main level. Upstairs features three spacious bedrooms, a Jack-and-Jill bathroom, a loft, and a second wet bar for guests or entertaining. Outside, enjoy the beautifully designed backyard with Trex decking, an in-ground hot tub, and stunning views. Completing this estate is an 8,000-square-foot shop with apartment-style living quarters. This is your peaceful retreat in the heart of wine country!
