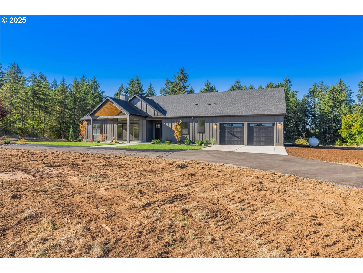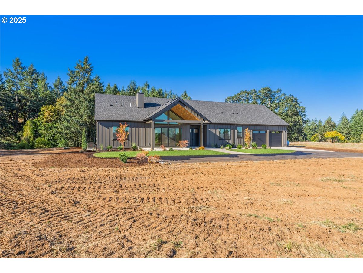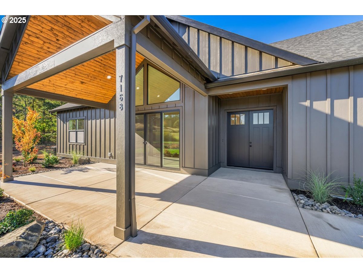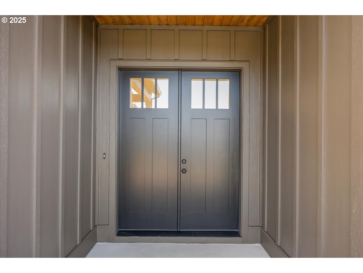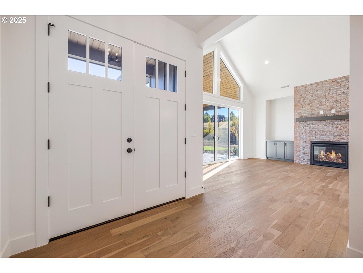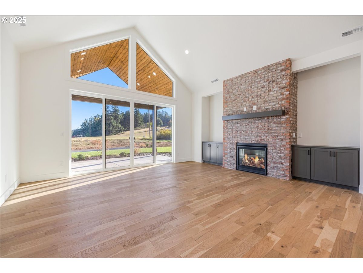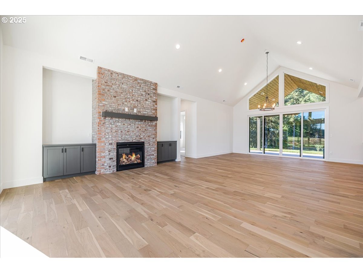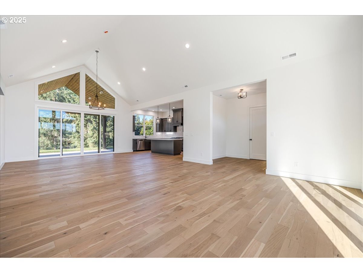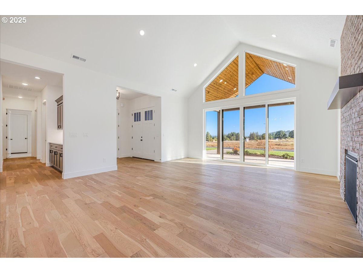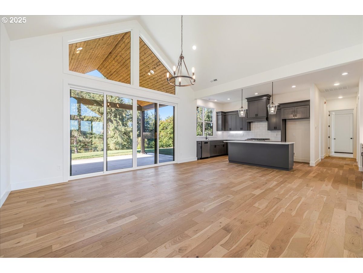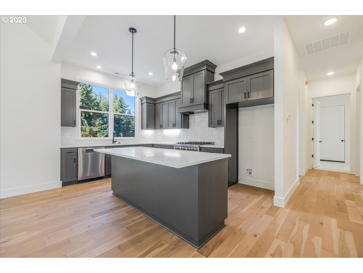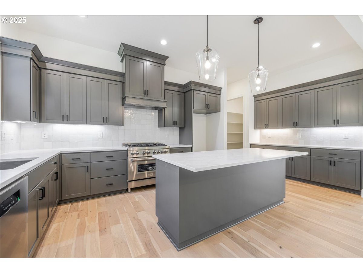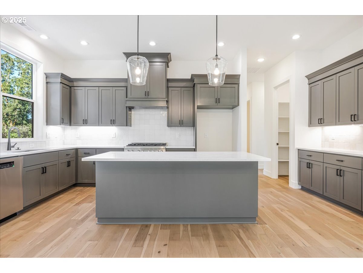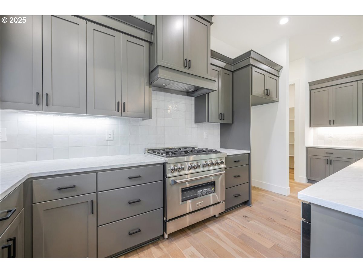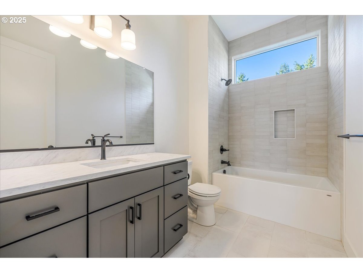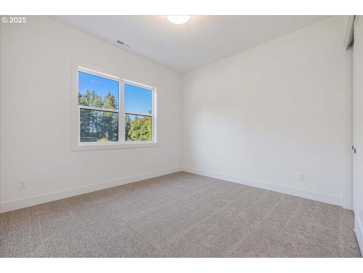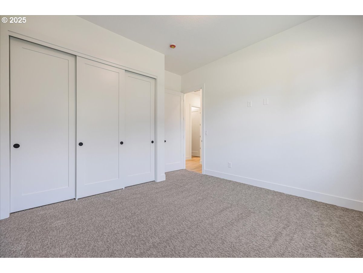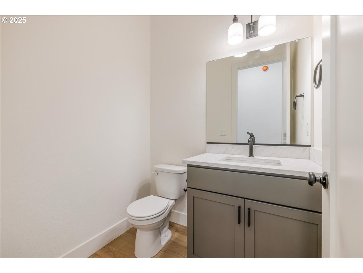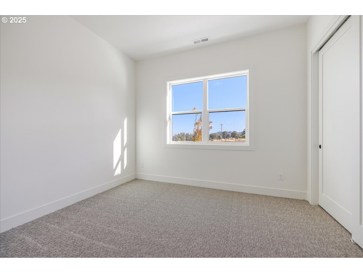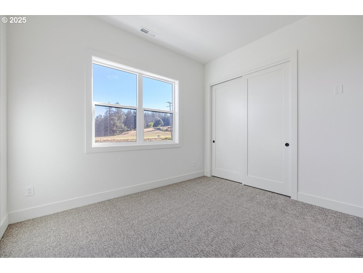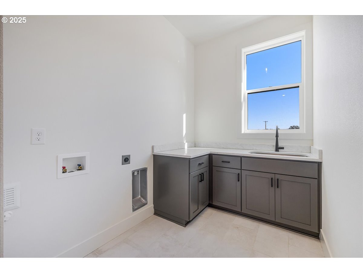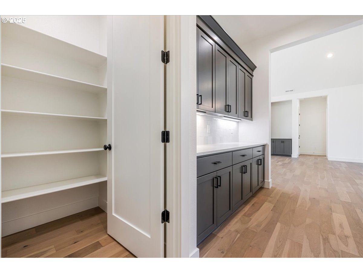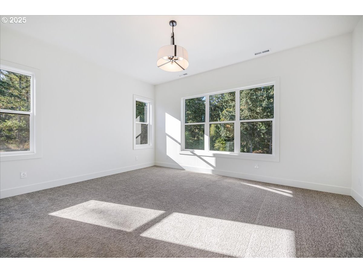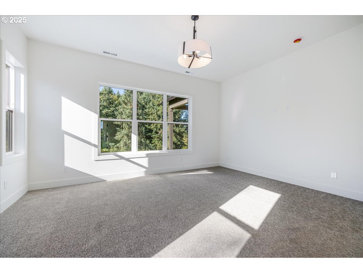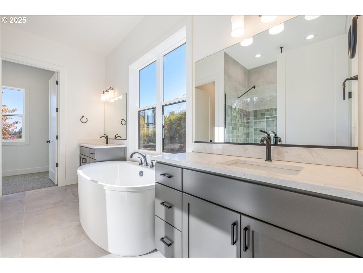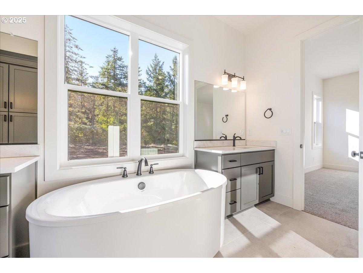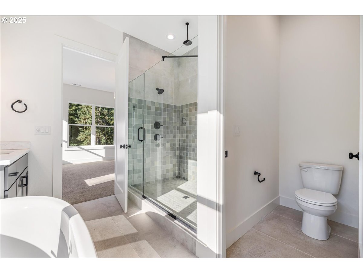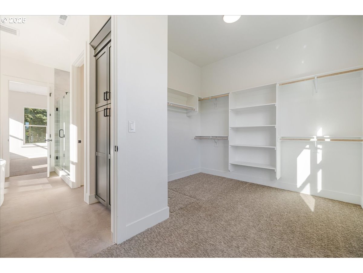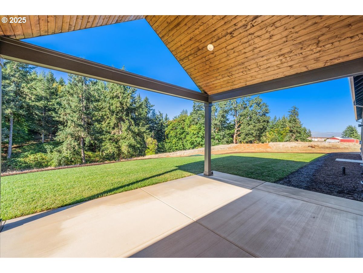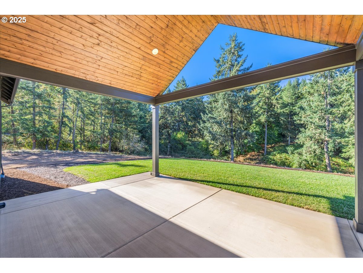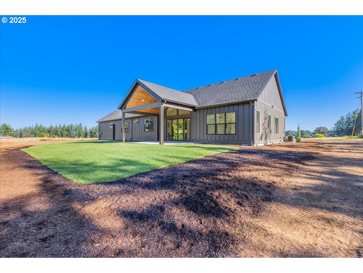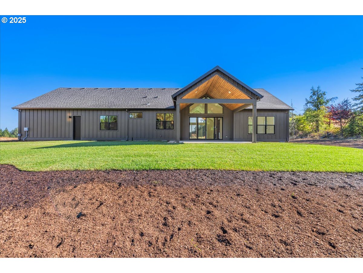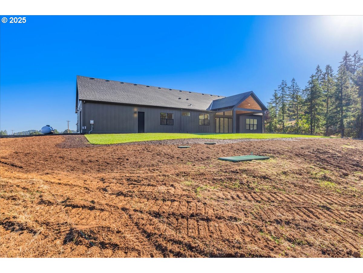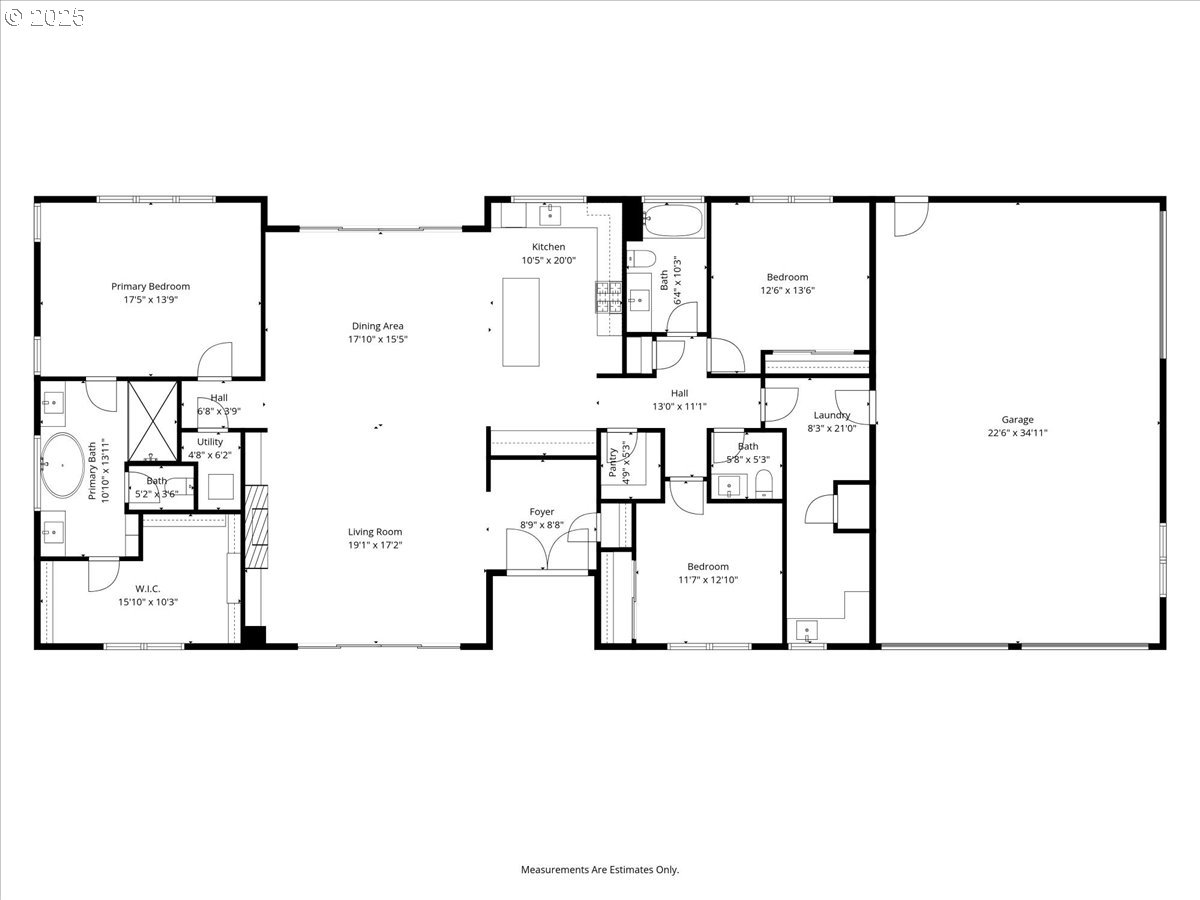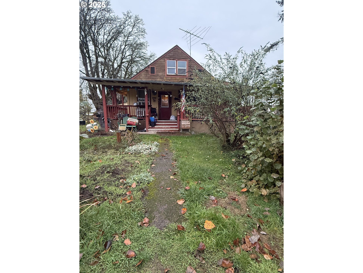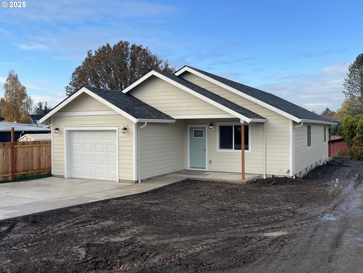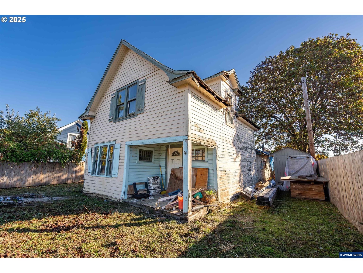$1049900
Price cut: $25.1K (12-12-2025)
-
3 Bed
-
2.5 Bath
-
2310 SqFt
-
74 DOM
-
Built: 2025
- Status: Active
Love this home?

Mohanraj Rajendran
Real Estate Agent
(503) 336-1515Welcome to this stunning single-level Mascord “Tiffany” plan, newly built by streets of dreams builder, Del Boca Vista. This home is perfectly sited on 4 usable acres in the heart of Oregon wine country. Located on SE Eola Hills Road in Amity, this designer home blends timeless architecture with modern finishes and thoughtful details throughout.The 2,310 sq ft floor plan offers effortless main-level living with soaring ceilings, wide hallways, and an open concept great room that seamlessly connects to the covered outdoor living area—ideal for entertaining year-round. The chef’s kitchen features a large quartz-topped island, custom cabinetry, walk-in pantry, and high-end appliances.The split bedroom design ensures privacy, with a luxurious primary suite boasting a spa-like bath, walk-in shower, soaking tub, and expansive closet. Designer lighting, white oak flooring, and curated finishes give the home a refined yet welcoming feel.The oversized 3-car garage with shop space is perfect for hobbyists or extra storage. Outdoors, you’ll enjoy room for gardens, animals, or simply soaking in the sweeping views of rolling hills and vineyards that define this sought-after location.All this just minutes to Amity, McMinnville, and Newberg, with quick access to renowned wineries, farm-to-table dining, and the charm of Oregon wine country. A rare opportunity to own a brand-new custom home on acreage in one of the Valley’s most desirable settings.
Listing Provided Courtesy of Chandler Willcuts, Willcuts Company Real Estate
General Information
-
774582437
-
SingleFamilyResidence
-
74 DOM
-
3
-
4.12 acres
-
2.5
-
2310
-
2025
-
AF
-
Yamhill
-
New Construction
-
Amity
-
Amity
-
Amity
-
Residential
-
SingleFamilyResidence
-
LOT 2 EOLA
Listing Provided Courtesy of Chandler Willcuts, Willcuts Company Real Estate
Mohan Realty Group data last checked: Dec 30, 2025 05:30 | Listing last modified Dec 12, 2025 11:57,
Source:

