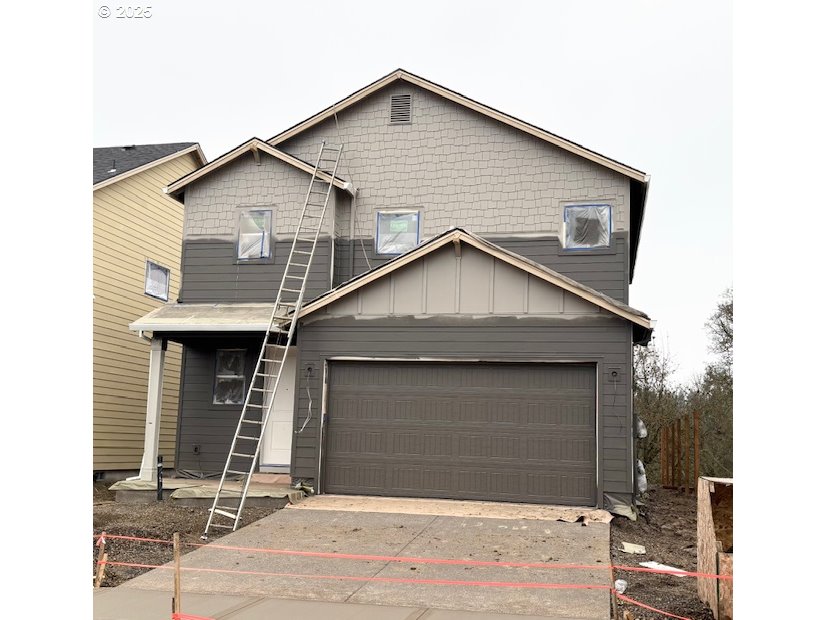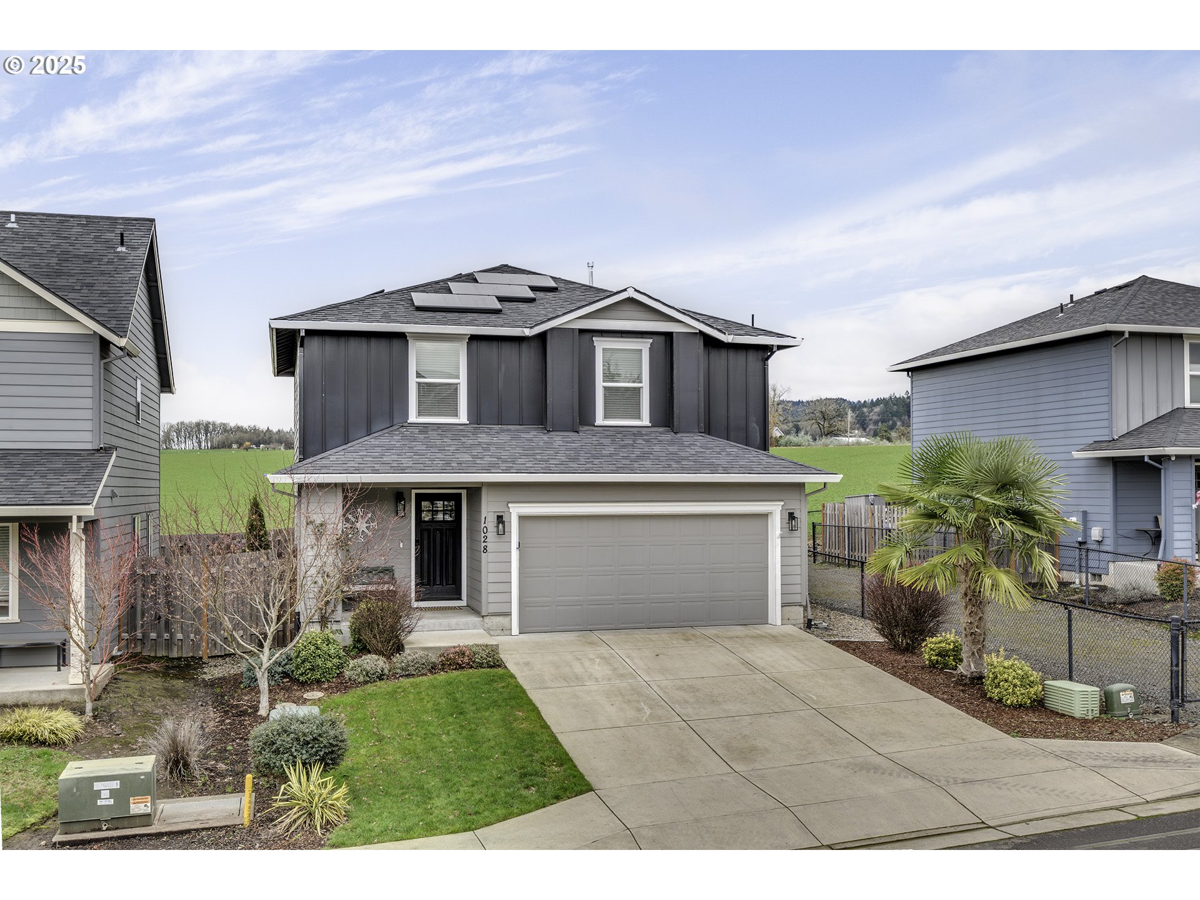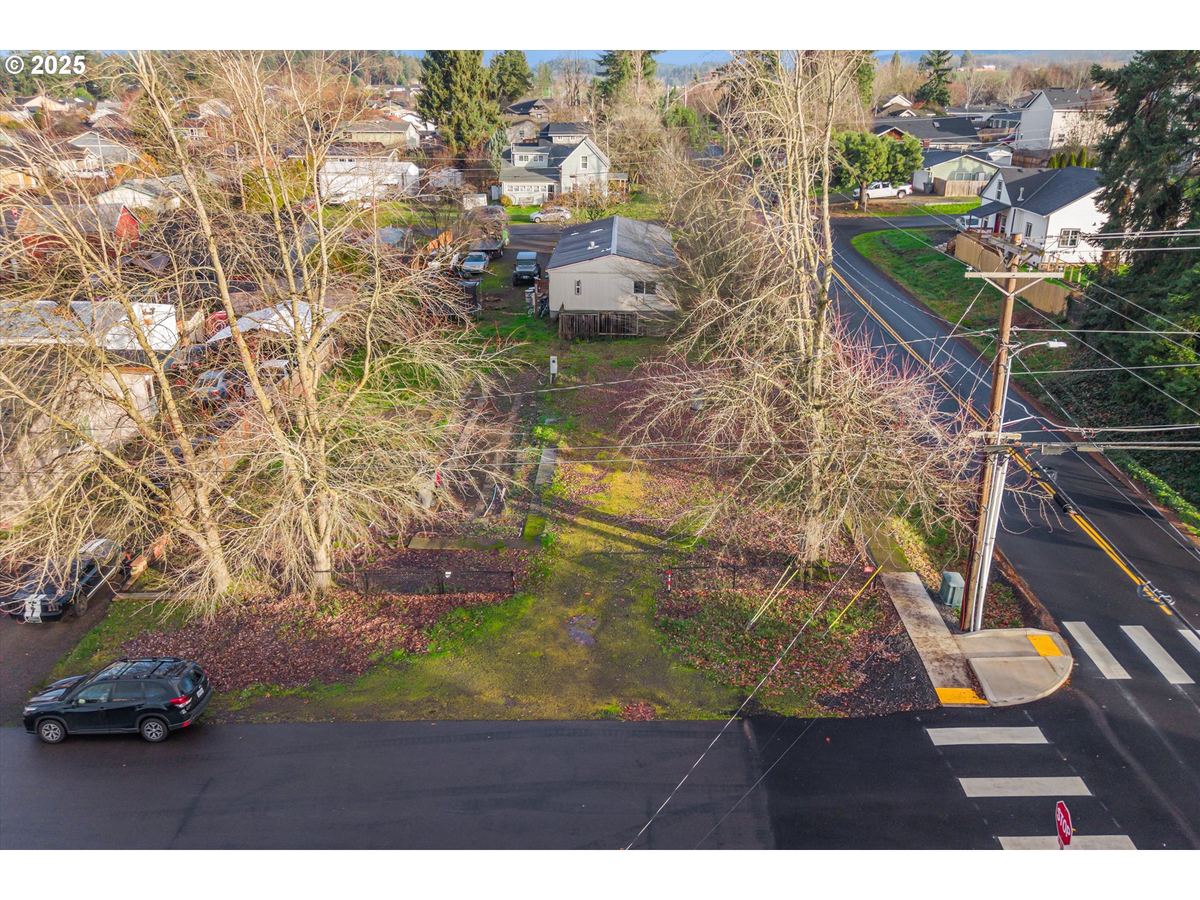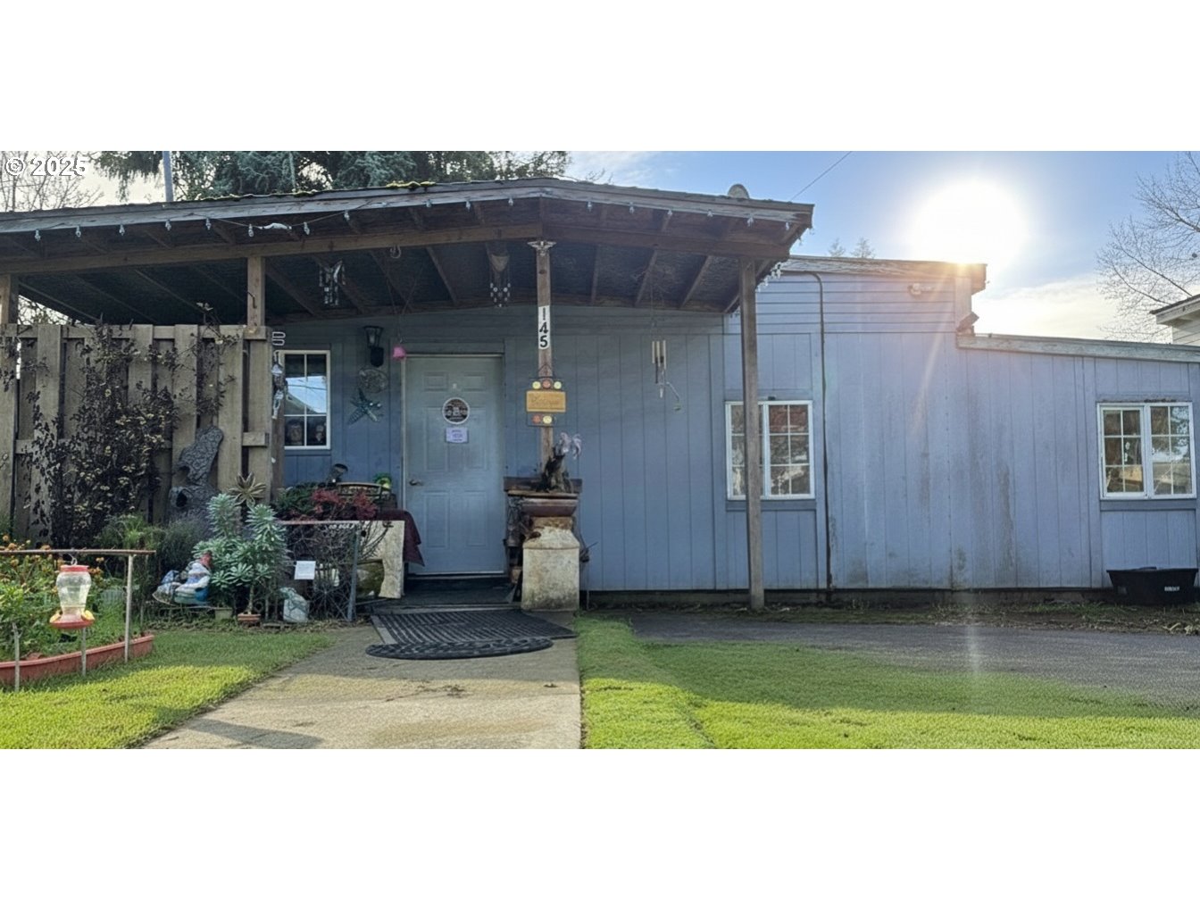$615000
Price cut: $10K (07-24-2025)
-
4 Bed
-
3.5 Bath
-
2478 SqFt
-
125 DOM
-
Built: 2002
- Status: Off Market
Love this home?

Mohanraj Rajendran
Real Estate Agent
(503) 336-1515Two Homes in One with rare Accessory Dwelling Unit (ADU)! Searching for a property that offers room to grow, host, or generate income? Welcome to a unique opportunity where flexibility meets function with a spacious 4-bedroom home and a fully permitted Accessory Dwelling Unit (ADU), beautifully integrated into the main-level floor plan. Whether you need multigenerational living, a private guest suite, or income potential, this 2021-built ADU is a game-changer. With its own exterior entrance, kitchenette, full bathroom with walk-in shower, stackable washer/dryer, and private living area, it lives like a second home right under your roof. The main residence is just as impressive. A formal living room with a cozy gas fireplace, a vaulted family room with woodstove and skylight, and an open-concept kitchen featuring stainless steel appliances and pantry create a space that’s both inviting and practical. Upstairs, three bedrooms and a bonus room offer flexibility for work, play, or quiet retreats. The primary suite includes a walk-in closet and ensuite bath. Enjoy thoughtful updates like newer HVAC, a 75-gallon shared water heater, and generous storage throughout. The fully fenced backyard features a fire pit, raised garden beds, and room to relax or entertain. Tucked in a quiet cul-de-sac with no HOA, with added carport in addition to 2 car garage, 2 separate living opportunities, One smart investment. Zero compromises.
Listing Provided Courtesy of Kelly Hagglund, The Kelly Group Real Estate
General Information
-
304060393
-
SingleFamilyResidence
-
125 DOM
-
4
-
8276.4 SqFt
-
3.5
-
2478
-
2002
-
R-1
-
Yamhill
-
509830
-
Wascher
-
Patton
-
McMinnville
-
Residential
-
SingleFamilyResidence
-
TOWNSHIP 4S RANGE 3W SECTION 06 QTR C QQTR A TAXLOT 07300 LOT 101
Listing Provided Courtesy of Kelly Hagglund, The Kelly Group Real Estate
Mohan Realty Group data last checked: Dec 15, 2025 02:00 | Listing last modified Jul 24, 2025 14:20,
Source:





