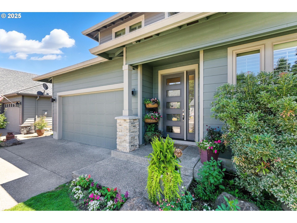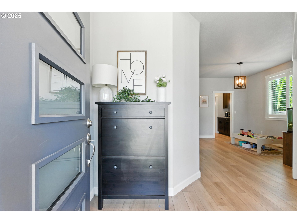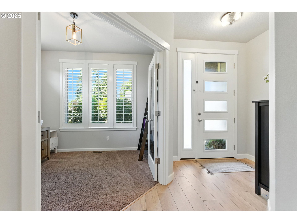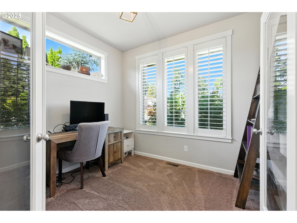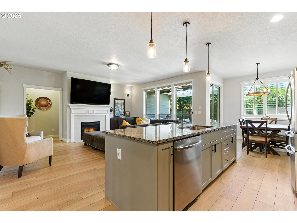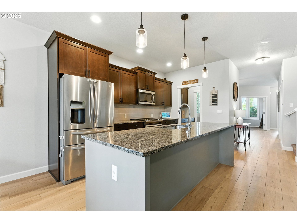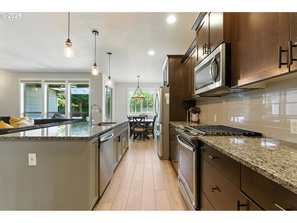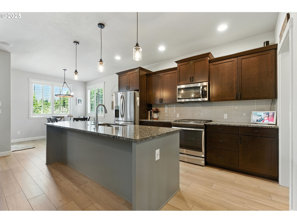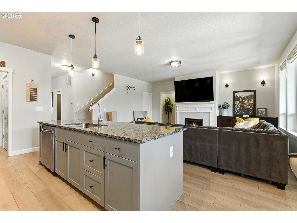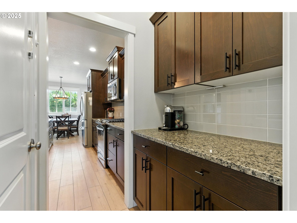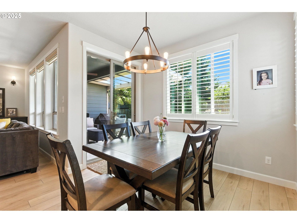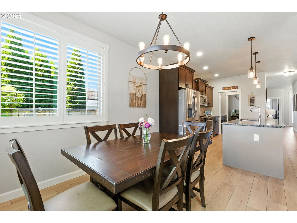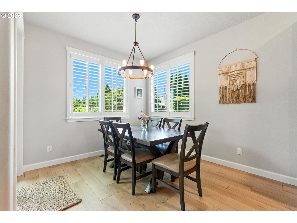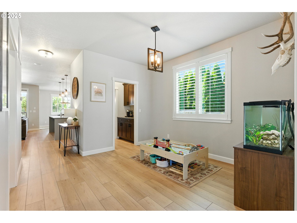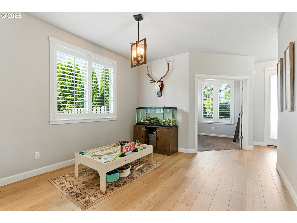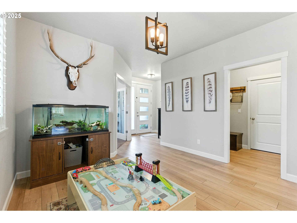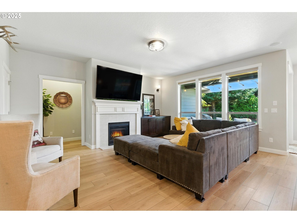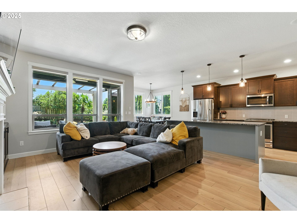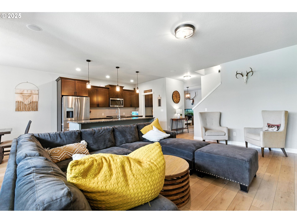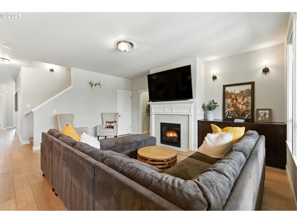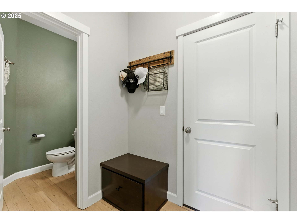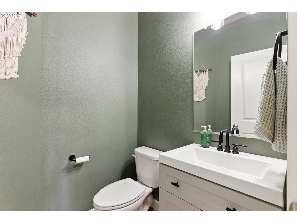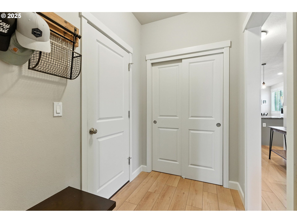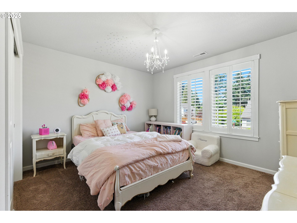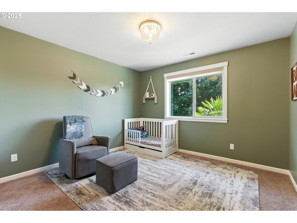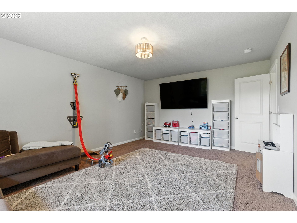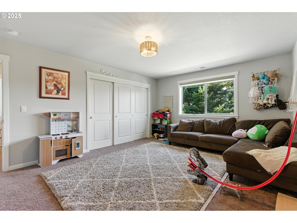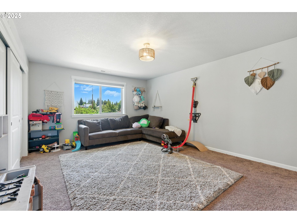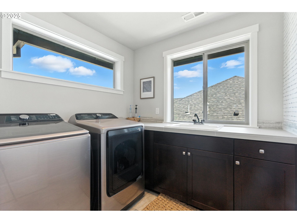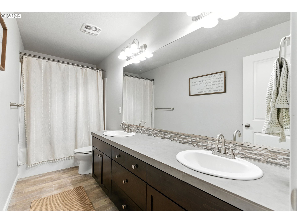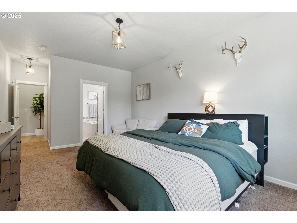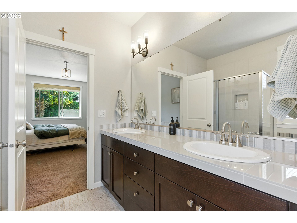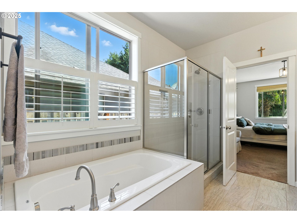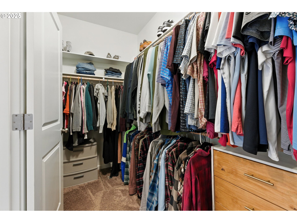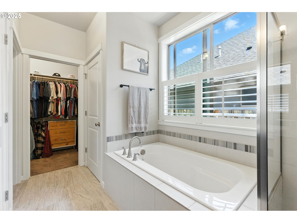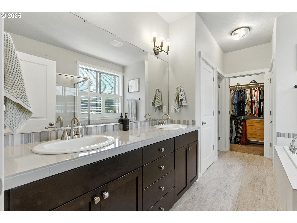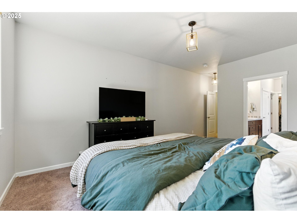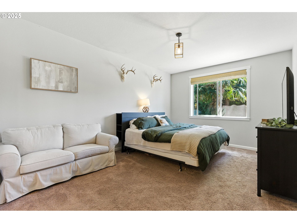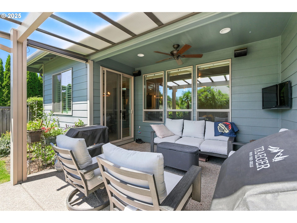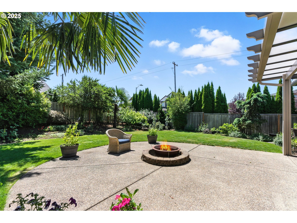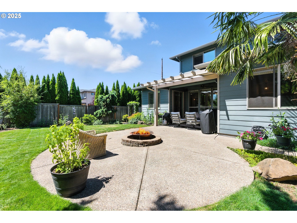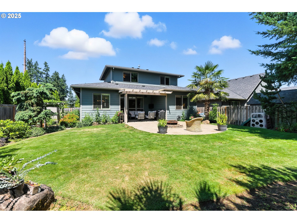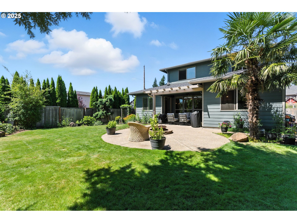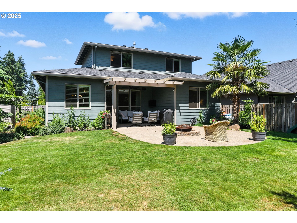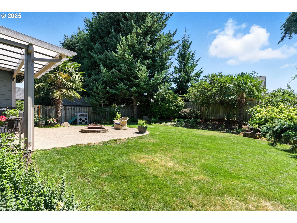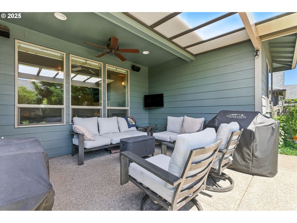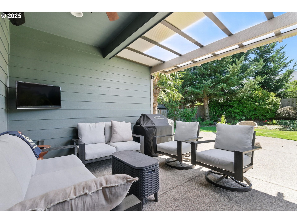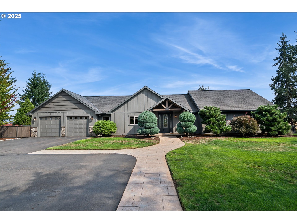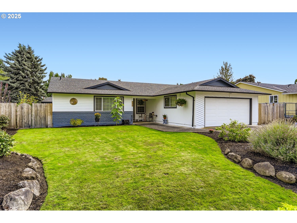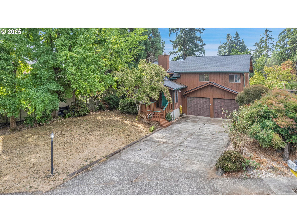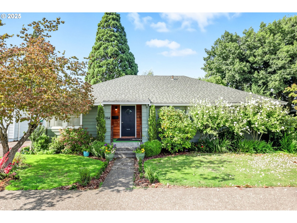1103 NE 17TH AVE
Canby, 97013
-
4 Bed
-
2.5 Bath
-
2540 SqFt
-
44 DOM
-
Built: 2016
- Status: Active
$715,000
$715000
-
4 Bed
-
2.5 Bath
-
2540 SqFt
-
44 DOM
-
Built: 2016
-
Status: Active
Open House
Love this home?

Mohanraj Rajendran
Real Estate Agent
(503) 336-1515Welcome to your beautifully updated retreat in the heart of Canby!This modern 4BR/2.5BA Craftsman-style home sits proudly on a large 0.18-acre corner lot and offers 2,540 sq ft of thoughtfully designed living space. Luxurious primary suite located on the main level plus main level office/den & soaring 9-foot ceilings throughout. Light-filled Great Room floor plan featuring brand new luxury vinyl plank flooring (2024), stylish new baseboards, and a cozy gas fireplace. The upgraded kitchen is a showstopper with a new island, smart faucet (2025), dishwasher, new light fixtures, Butler's pantry and functional upgrades like USB-integrated outlets. Large 2 car garage w/ EV charger (2024).The upstairs offers a flexible 4th bedroom or bonus room, and the luxurious primary suite includes a soaking tub and walk-in shower. A remodeled half bath (2024), new sink and disposal, and an added outlet in the butler’s pantry reflect the attention to detail throughout.Outside, enjoy your private backyard oasis with mature landscaping and a covered patio—perfect for year-round relaxation and entertaining. Large 2 car garage w/EV charger & epoxied garage floor, smart thermostat, Ring doorbell and cameras, and built-in speakers round out this truly turnkey home.Located in a quiet neighborhood with quick access to parks, schools, and all that the charming community of Canby has to offer—this one is ready to welcome you home.
Listing Provided Courtesy of Veronica Park, Keller Williams Realty Portland Premiere
General Information
-
574498229
-
SingleFamilyResidence
-
44 DOM
-
4
-
7840.8 SqFt
-
2.5
-
2540
-
2016
-
-
Clackamas
-
05029738
-
Knight
-
Baker Prairie
-
Canby
-
Residential
-
SingleFamilyResidence
-
SUBDIVISION PINE MEADOW 4422 LT 19
Listing Provided Courtesy of Veronica Park, Keller Williams Realty Portland Premiere
Mohan Realty Group data last checked: Sep 14, 2025 00:59 | Listing last modified Sep 11, 2025 13:39,
Source:

Open House
-
Sun, Sep 14th, 11AM to 1PM
Residence Information
-
928
-
1612
-
0
-
2540
-
Matterport
-
2540
-
1/Gas
-
4
-
2
-
1
-
2.5
-
Composition
-
2, Attached
-
Stories2,Craftsman
-
Driveway
-
2
-
2016
-
No
-
-
CementSiding
-
CrawlSpace
-
-
-
CrawlSpace
-
-
VinylFrames
-
Features and Utilities
-
FamilyRoomKitchenCombo, Fireplace, GreatRoom
-
BuiltinOven, ButlersPantry, Cooktop, Dishwasher, Disposal, GasAppliances, Granite, Island, Microwave, Pantry,
-
CeilingFan, GarageDoorOpener, Granite, HighCeilings, Laundry, LuxuryVinylPlank, SoakingTub, SoundSystem, Til
-
CoveredPatio, Fenced, FirePit, Patio, RaisedBeds, Sprinkler, Yard
-
GarageonMain, MainFloorBedroomBath
-
CentralAir
-
Gas, Tankless
-
ForcedAir90, ForcedAir95Plus
-
PublicSewer
-
Gas, Tankless
-
Gas
Financial
-
6341.56
-
0
-
-
-
-
Cash,Conventional,FHA
-
07-29-2025
-
-
No
-
No
Comparable Information
-
-
44
-
47
-
-
Cash,Conventional,FHA
-
$715,000
-
$715,000
-
-
Sep 11, 2025 13:39
Schools
Map
Listing courtesy of Keller Williams Realty Portland Premiere.
 The content relating to real estate for sale on this site comes in part from the IDX program of the RMLS of Portland, Oregon.
Real Estate listings held by brokerage firms other than this firm are marked with the RMLS logo, and
detailed information about these properties include the name of the listing's broker.
Listing content is copyright © 2019 RMLS of Portland, Oregon.
All information provided is deemed reliable but is not guaranteed and should be independently verified.
Mohan Realty Group data last checked: Sep 14, 2025 00:59 | Listing last modified Sep 11, 2025 13:39.
Some properties which appear for sale on this web site may subsequently have sold or may no longer be available.
The content relating to real estate for sale on this site comes in part from the IDX program of the RMLS of Portland, Oregon.
Real Estate listings held by brokerage firms other than this firm are marked with the RMLS logo, and
detailed information about these properties include the name of the listing's broker.
Listing content is copyright © 2019 RMLS of Portland, Oregon.
All information provided is deemed reliable but is not guaranteed and should be independently verified.
Mohan Realty Group data last checked: Sep 14, 2025 00:59 | Listing last modified Sep 11, 2025 13:39.
Some properties which appear for sale on this web site may subsequently have sold or may no longer be available.
Love this home?

Mohanraj Rajendran
Real Estate Agent
(503) 336-1515Welcome to your beautifully updated retreat in the heart of Canby!This modern 4BR/2.5BA Craftsman-style home sits proudly on a large 0.18-acre corner lot and offers 2,540 sq ft of thoughtfully designed living space. Luxurious primary suite located on the main level plus main level office/den & soaring 9-foot ceilings throughout. Light-filled Great Room floor plan featuring brand new luxury vinyl plank flooring (2024), stylish new baseboards, and a cozy gas fireplace. The upgraded kitchen is a showstopper with a new island, smart faucet (2025), dishwasher, new light fixtures, Butler's pantry and functional upgrades like USB-integrated outlets. Large 2 car garage w/ EV charger (2024).The upstairs offers a flexible 4th bedroom or bonus room, and the luxurious primary suite includes a soaking tub and walk-in shower. A remodeled half bath (2024), new sink and disposal, and an added outlet in the butler’s pantry reflect the attention to detail throughout.Outside, enjoy your private backyard oasis with mature landscaping and a covered patio—perfect for year-round relaxation and entertaining. Large 2 car garage w/EV charger & epoxied garage floor, smart thermostat, Ring doorbell and cameras, and built-in speakers round out this truly turnkey home.Located in a quiet neighborhood with quick access to parks, schools, and all that the charming community of Canby has to offer—this one is ready to welcome you home.

