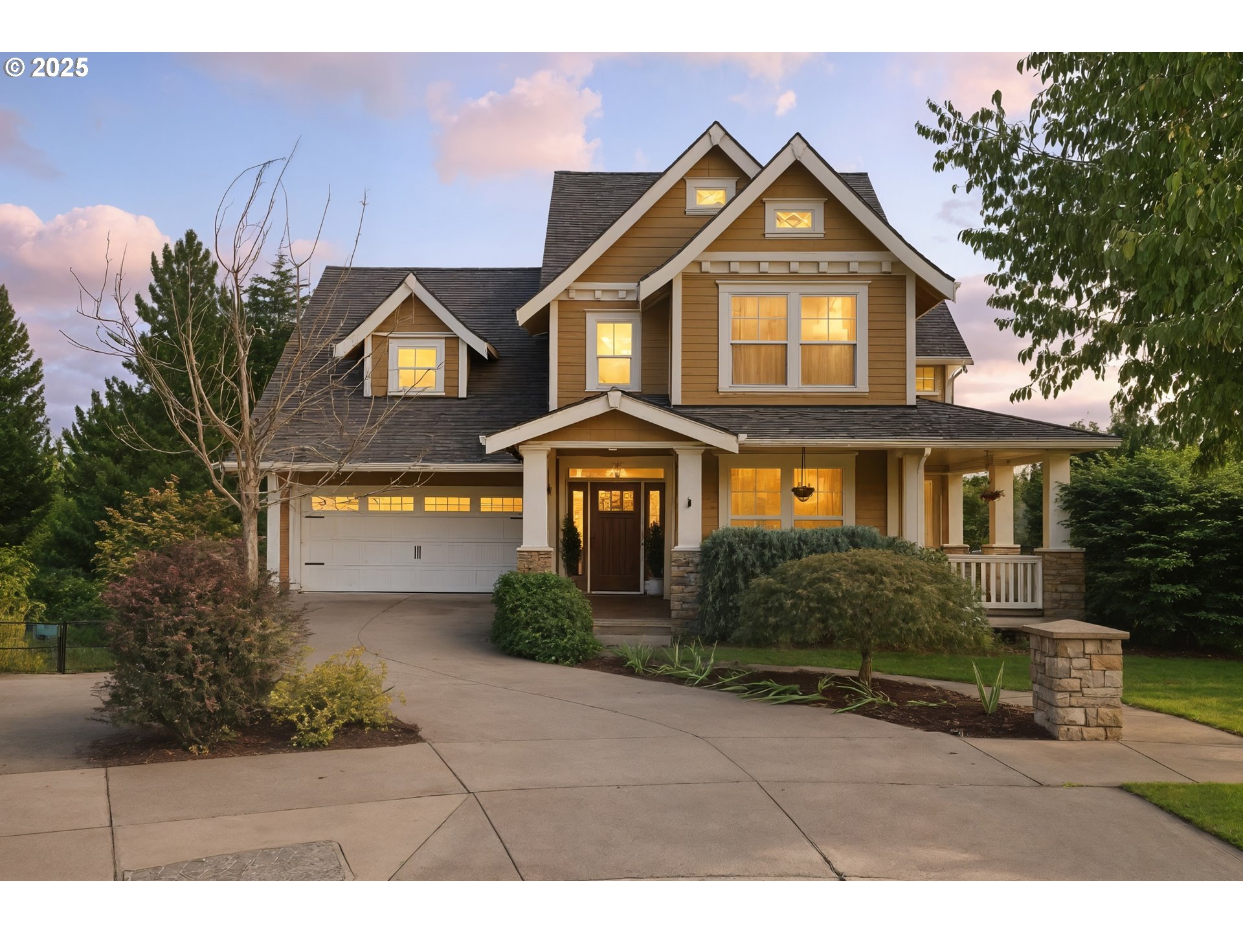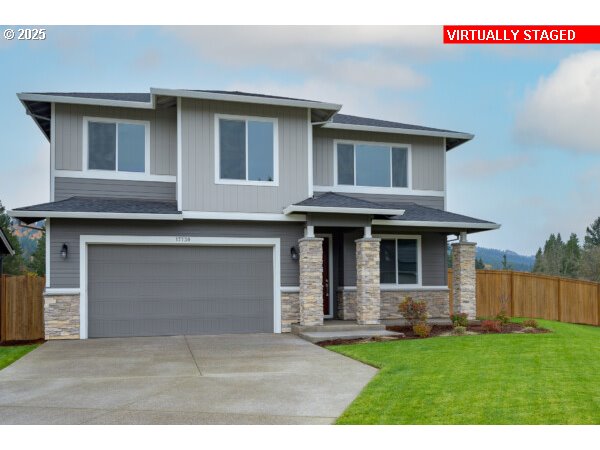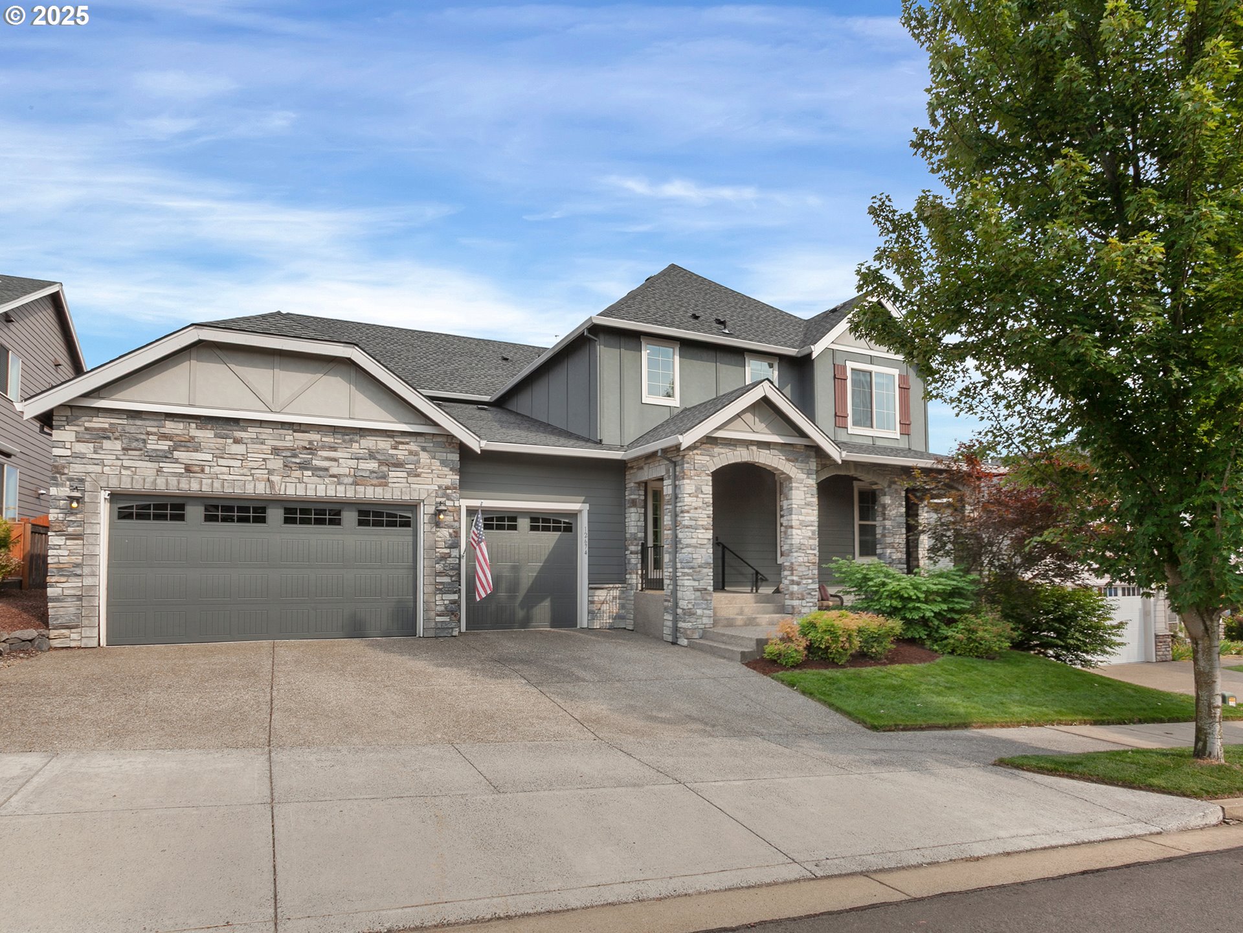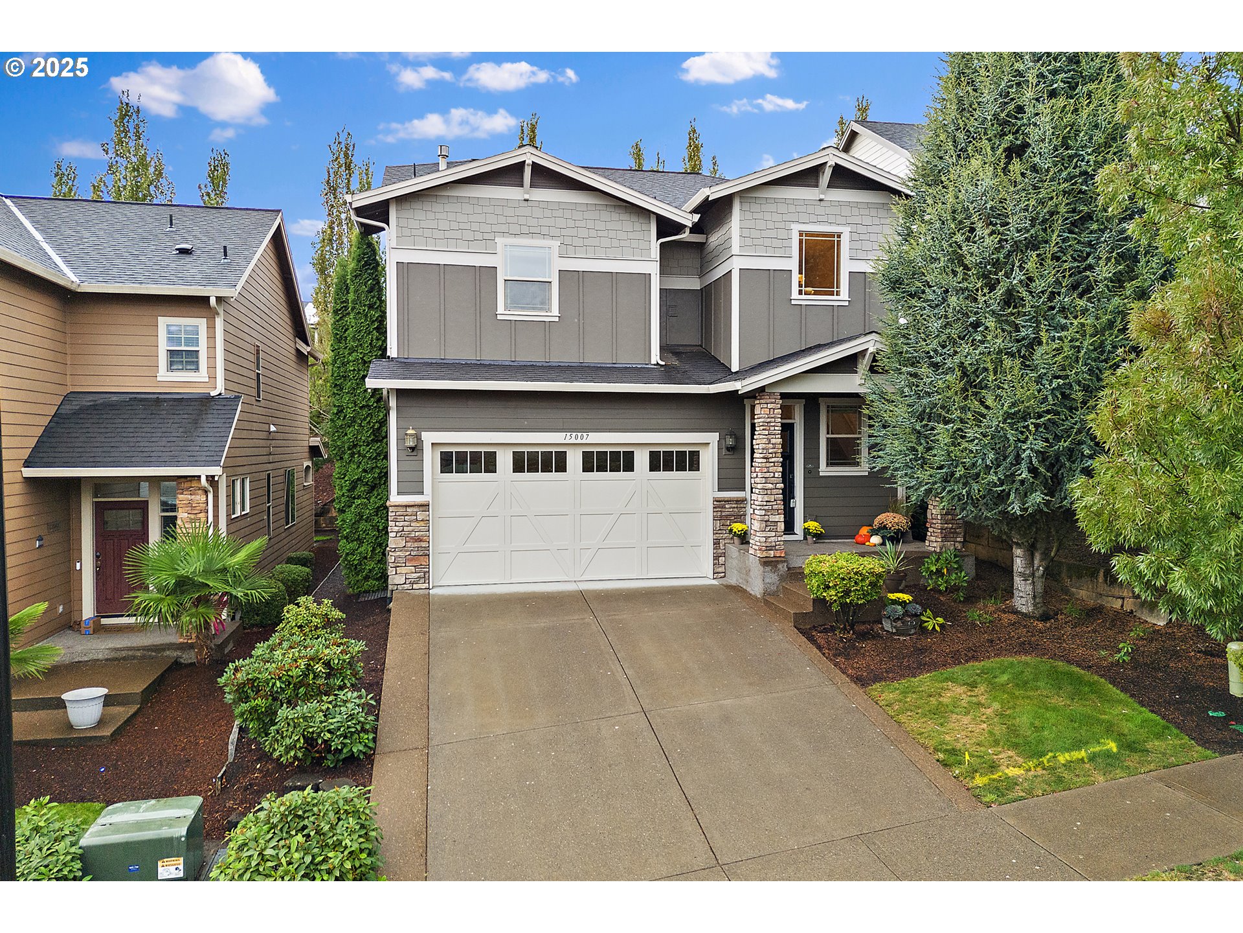14866 SE TARYN CT
HappyValley, 97086
-
4 Bed
-
3.5 Bath
-
3917 SqFt
-
1 DOM
-
Built: 2006
- Status: Active
$835,000
$835000
-
4 Bed
-
3.5 Bath
-
3917 SqFt
-
1 DOM
-
Built: 2006
- Status: Active
Love this home?

Mohanraj Rajendran
Real Estate Agent
(503) 336-1515Tucked away at the end of a peaceful cul-de-sac and backing to the greenbelt, this home offers an unparalleled sense of privacy and tranquility. Major recent upgrades include a brand-new roof, furnace, and A/C—providing comfort, efficiency, and peace of mind for years to come. Inside, soaring vaulted ceilings and floor-to-ceiling windows create light-filled spaces that highlight the home’s spaciousness. Hardwood floors flow throughout the main level, while the living room opens to two separate covered decks— one of which is connected via a bidirectional fireplace, perfect for relaxing or entertaining. The kitchen, designed to impress! With granite countertops, stainless steel appliances, butler’s pantry, and a large island with bar seating. Elegant wainscoting elevates both the dining room and the dedicated office space. The primary suite is complete with French doors, a private covered deck, an ensuite with a walk in closet, jetted tub, and walk in shower. The lower level features a spacious family room with its own exterior entry, a bedroom, and two separate covered decks, offering complete versatility for guest quarters or space for hobbies. Plus, the home is well-equipped with 2 tankless water heaters. With a thoughtful floor plan, major system upgrades, low HOA, and private natural surroundings, this home offers endless opportunities for entertaining, space, and flexibility.
Listing Provided Courtesy of Kelsey McConville, Reger Homes, LLC
General Information
-
680230395
-
SingleFamilyResidence
-
1 DOM
-
4
-
8712 SqFt
-
3.5
-
3917
-
2006
-
-
Clackamas
-
05011325
-
Scouters Mtn
-
Happy Valley
-
Clackamas
-
Residential
-
SingleFamilyResidence
-
SUBDIVISION SHADOW RIDGE 3932 LT 128
Listing Provided Courtesy of Kelsey McConville, Reger Homes, LLC
Mohan Realty Group data last checked: Oct 03, 2025 11:50 | Listing last modified Oct 02, 2025 10:37,
Source:

Residence Information
-
1417
-
1550
-
950
-
3917
-
Tax
-
2967
-
1/Gas
-
4
-
3
-
1
-
3.5
-
Composition
-
2, Attached, Oversized
-
Craftsman,CustomStyle
-
Driveway,OnStreet
-
3
-
2006
-
No
-
-
CementSiding, LapSiding
-
CrawlSpace,Daylight,Finished
-
-
-
CrawlSpace,Daylight,
-
ConcretePerimeter
-
DoublePaneWindows,Vi
-
Commons, Management
Features and Utilities
-
Deck, Fireplace
-
ButlersPantry, Dishwasher, Disposal, FreeStandingRange, FreeStandingRefrigerator, GasAppliances, Granite, I
-
Floor3rd, CentralVacuum, Granite, HardwoodFloors, HighCeilings, JettedTub, Laundry, VaultedCeiling, Wainscot
-
CoveredDeck, Fenced, Garden, GasHookup, Patio, Porch, Sprinkler, Yard
-
BuiltinLighting, GarageonMain
-
CentralAir
-
Gas, Tankless
-
ForcedAir
-
PublicSewer
-
Gas, Tankless
-
Gas
Financial
-
11144.53
-
1
-
-
119 / Quarterly
-
-
Cash,Conventional,VALoan
-
10-02-2025
-
-
No
-
No
Comparable Information
-
-
1
-
1
-
-
Cash,Conventional,VALoan
-
$835,000
-
$835,000
-
-
Oct 02, 2025 10:37
Schools
Map
Listing courtesy of Reger Homes, LLC.
 The content relating to real estate for sale on this site comes in part from the IDX program of the RMLS of Portland, Oregon.
Real Estate listings held by brokerage firms other than this firm are marked with the RMLS logo, and
detailed information about these properties include the name of the listing's broker.
Listing content is copyright © 2019 RMLS of Portland, Oregon.
All information provided is deemed reliable but is not guaranteed and should be independently verified.
Mohan Realty Group data last checked: Oct 03, 2025 11:50 | Listing last modified Oct 02, 2025 10:37.
Some properties which appear for sale on this web site may subsequently have sold or may no longer be available.
The content relating to real estate for sale on this site comes in part from the IDX program of the RMLS of Portland, Oregon.
Real Estate listings held by brokerage firms other than this firm are marked with the RMLS logo, and
detailed information about these properties include the name of the listing's broker.
Listing content is copyright © 2019 RMLS of Portland, Oregon.
All information provided is deemed reliable but is not guaranteed and should be independently verified.
Mohan Realty Group data last checked: Oct 03, 2025 11:50 | Listing last modified Oct 02, 2025 10:37.
Some properties which appear for sale on this web site may subsequently have sold or may no longer be available.
Love this home?

Mohanraj Rajendran
Real Estate Agent
(503) 336-1515Tucked away at the end of a peaceful cul-de-sac and backing to the greenbelt, this home offers an unparalleled sense of privacy and tranquility. Major recent upgrades include a brand-new roof, furnace, and A/C—providing comfort, efficiency, and peace of mind for years to come. Inside, soaring vaulted ceilings and floor-to-ceiling windows create light-filled spaces that highlight the home’s spaciousness. Hardwood floors flow throughout the main level, while the living room opens to two separate covered decks— one of which is connected via a bidirectional fireplace, perfect for relaxing or entertaining. The kitchen, designed to impress! With granite countertops, stainless steel appliances, butler’s pantry, and a large island with bar seating. Elegant wainscoting elevates both the dining room and the dedicated office space. The primary suite is complete with French doors, a private covered deck, an ensuite with a walk in closet, jetted tub, and walk in shower. The lower level features a spacious family room with its own exterior entry, a bedroom, and two separate covered decks, offering complete versatility for guest quarters or space for hobbies. Plus, the home is well-equipped with 2 tankless water heaters. With a thoughtful floor plan, major system upgrades, low HOA, and private natural surroundings, this home offers endless opportunities for entertaining, space, and flexibility.
















































