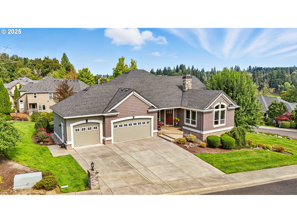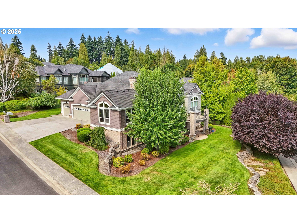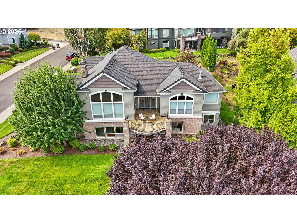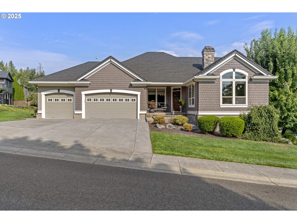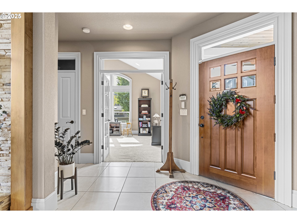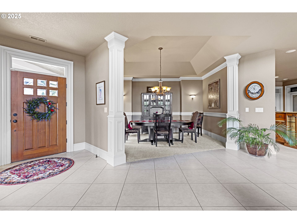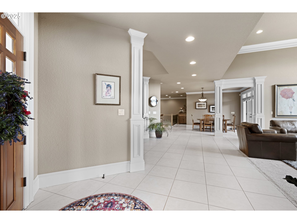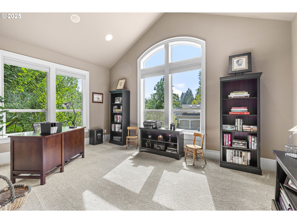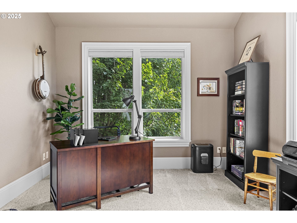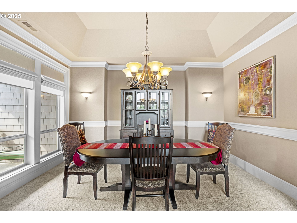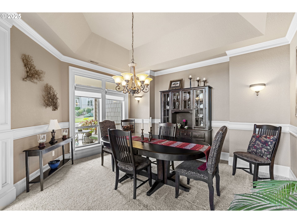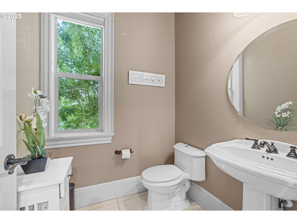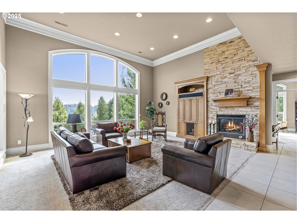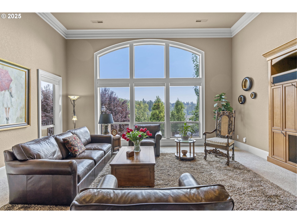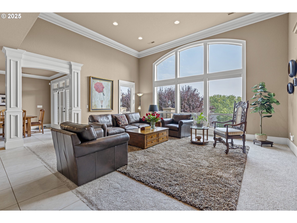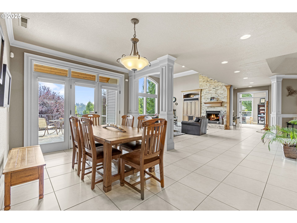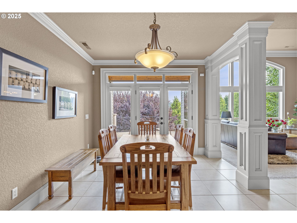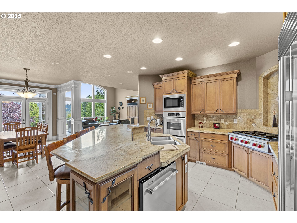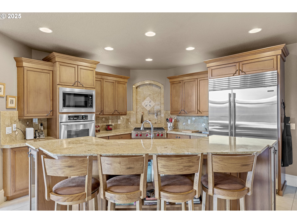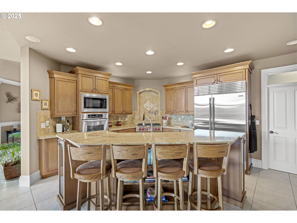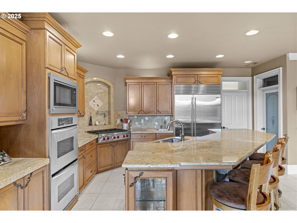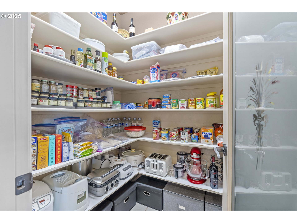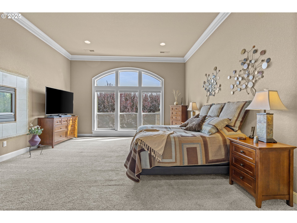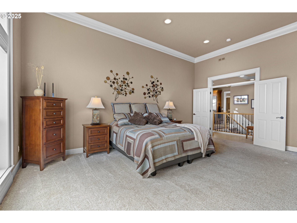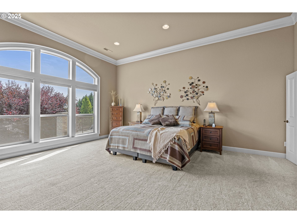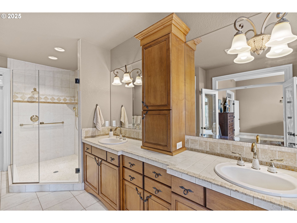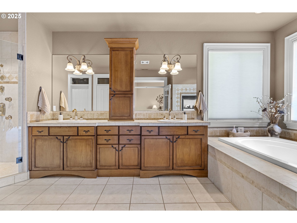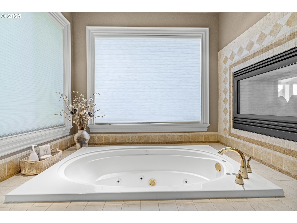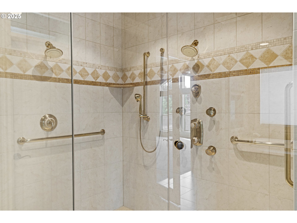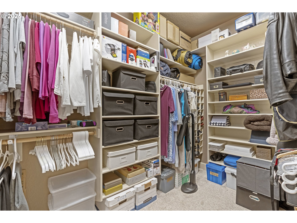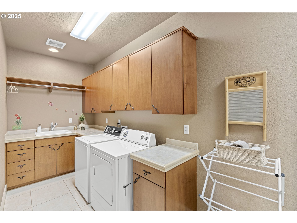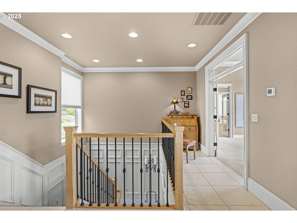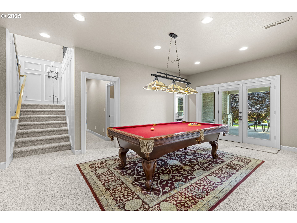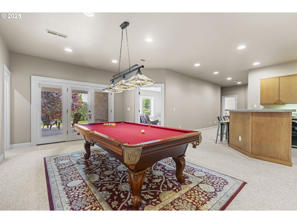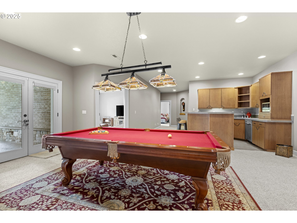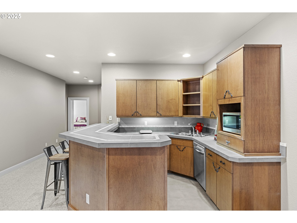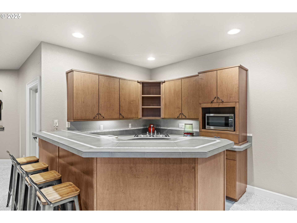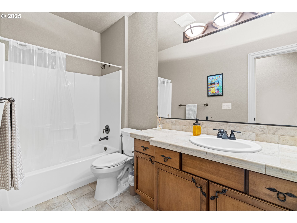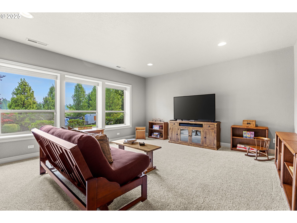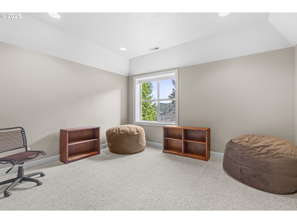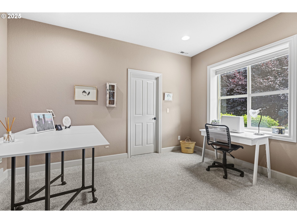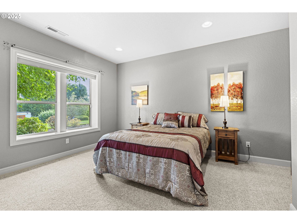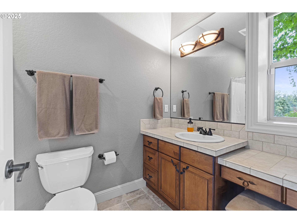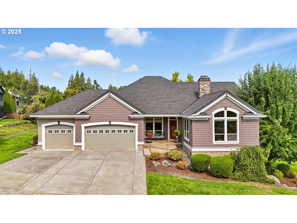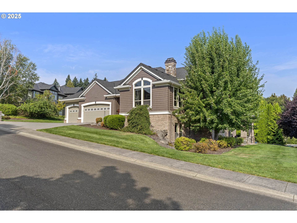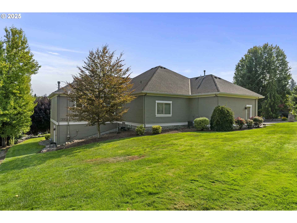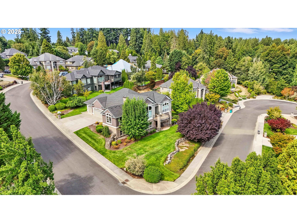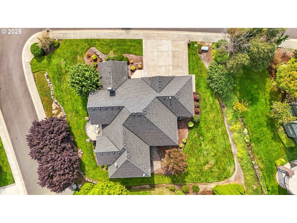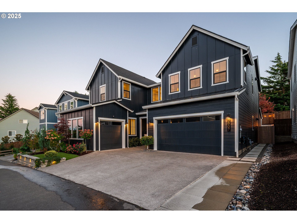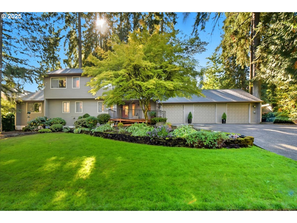5104 NW 145TH ST
Vancouver, 98685
-
4 Bed
-
3.5 Bath
-
4563 SqFt
-
1 DOM
-
Built: 2003
- Status: Active
$1,259,000
$1259000
-
4 Bed
-
3.5 Bath
-
4563 SqFt
-
1 DOM
-
Built: 2003
- Status: Active
Love this home?

Mohanraj Rajendran
Real Estate Agent
(503) 336-1515Discover timeless elegance in this four-bedroom, three-and-a-half bath traditional home built in 2003. Nestled on a coveted corner lot overlooking the Salmon Creek Greenway, this craftsman-inspired residence pairs undeniable curb appeal with modern upgrades. Inside, soaring 18-foot ceilings and generous windows create a light-filled ambiance. The expansive primary suite offers a true retreat, while the double-sided fireplace adds warmth and charm throughout.The gourmet kitchen is a chef’s dream, showcasing a Wolf six-burner range, Sub-Zero refrigerator, and new pot filler. Lifestyle upgrades include three fireplaces, a central vacuum, a radon mitigation system, dual air conditioning units, two brand-new water heaters, and a commercial-grade Speed Queen washer and dryer.Freshly painted exterior and glazed outdoor living spaces ensure lasting peace of mind. The extra-deep, three-car garage provides abundant storage and parking flexibility.The downstairs level offers an ideal multi-generational living option with 1,974 sq. ft. of flexible space: a wet bar with dishwasher and multiple outlets, a full flex space, living room, a private bedroom with en suite bathroom, an additional full bath, and two more bedrooms. Expansive balconies on both levels seamlessly extend the living space outdoors, creating inviting areas for entertaining, relaxing, or simply taking in the serene setting.Blending elegance with ease, this home delivers both luxury and livability, with spaces crafted for gathering and retreats tailored for multi-generational living.
Listing Provided Courtesy of Nickole Kingston, John L. Scott Real Estate
General Information
-
675522630
-
SingleFamilyResidence
-
1 DOM
-
4
-
0.35 acres
-
3.5
-
4563
-
2003
-
-
Clark
-
183708030
-
Felida
-
Jefferson
-
Skyview
-
Residential
-
SingleFamilyResidence
-
ASHLEY HEIGHTS PH 10 LOT 15 FOR ASSESSOR USE ONLY ASHLEY HEIGHTS
Listing Provided Courtesy of Nickole Kingston, John L. Scott Real Estate
Mohan Realty Group data last checked: Oct 25, 2025 06:06 | Listing last modified Sep 05, 2025 19:27,
Source:

Residence Information
-
0
-
2382
-
2181
-
4563
-
GIS
-
2382
-
3/Gas
-
4
-
3
-
1
-
3.5
-
Composition
-
3, Attached
-
Stories2,Craftsman
-
Driveway
-
2
-
2003
-
No
-
-
CementSiding, CulturedStone
-
Daylight,Finished
-
-
-
Daylight,Finished
-
-
DoublePaneWindows,Vi
-
Commons
Features and Utilities
-
-
BuiltinOven, BuiltinRange, BuiltinRefrigerator, Dishwasher, Disposal, GasAppliances, Granite, Island, Microw
-
CentralVacuum, GarageDoorOpener, Granite, HighCeilings, JettedTub, Laundry, SoundSystem, TileFloor, VaultedC
-
GasHookup, Patio, Sprinkler
-
MainFloorBedroomBath, UtilityRoomOnMain
-
CentralAir
-
Gas
-
ForcedAir
-
PublicSewer
-
Gas
-
Gas
Financial
-
11659.42
-
1
-
-
360 / Annually
-
-
Cash,Conventional,FHA,VALoan
-
09-05-2025
-
-
No
-
No
Comparable Information
-
-
1
-
50
-
-
Cash,Conventional,FHA,VALoan
-
$1,259,000
-
$1,259,000
-
-
Sep 05, 2025 19:27
Schools
Map
Listing courtesy of John L. Scott Real Estate.
 The content relating to real estate for sale on this site comes in part from the IDX program of the RMLS of Portland, Oregon.
Real Estate listings held by brokerage firms other than this firm are marked with the RMLS logo, and
detailed information about these properties include the name of the listing's broker.
Listing content is copyright © 2019 RMLS of Portland, Oregon.
All information provided is deemed reliable but is not guaranteed and should be independently verified.
Mohan Realty Group data last checked: Oct 25, 2025 06:06 | Listing last modified Sep 05, 2025 19:27.
Some properties which appear for sale on this web site may subsequently have sold or may no longer be available.
The content relating to real estate for sale on this site comes in part from the IDX program of the RMLS of Portland, Oregon.
Real Estate listings held by brokerage firms other than this firm are marked with the RMLS logo, and
detailed information about these properties include the name of the listing's broker.
Listing content is copyright © 2019 RMLS of Portland, Oregon.
All information provided is deemed reliable but is not guaranteed and should be independently verified.
Mohan Realty Group data last checked: Oct 25, 2025 06:06 | Listing last modified Sep 05, 2025 19:27.
Some properties which appear for sale on this web site may subsequently have sold or may no longer be available.
Love this home?

Mohanraj Rajendran
Real Estate Agent
(503) 336-1515Discover timeless elegance in this four-bedroom, three-and-a-half bath traditional home built in 2003. Nestled on a coveted corner lot overlooking the Salmon Creek Greenway, this craftsman-inspired residence pairs undeniable curb appeal with modern upgrades. Inside, soaring 18-foot ceilings and generous windows create a light-filled ambiance. The expansive primary suite offers a true retreat, while the double-sided fireplace adds warmth and charm throughout.The gourmet kitchen is a chef’s dream, showcasing a Wolf six-burner range, Sub-Zero refrigerator, and new pot filler. Lifestyle upgrades include three fireplaces, a central vacuum, a radon mitigation system, dual air conditioning units, two brand-new water heaters, and a commercial-grade Speed Queen washer and dryer.Freshly painted exterior and glazed outdoor living spaces ensure lasting peace of mind. The extra-deep, three-car garage provides abundant storage and parking flexibility.The downstairs level offers an ideal multi-generational living option with 1,974 sq. ft. of flexible space: a wet bar with dishwasher and multiple outlets, a full flex space, living room, a private bedroom with en suite bathroom, an additional full bath, and two more bedrooms. Expansive balconies on both levels seamlessly extend the living space outdoors, creating inviting areas for entertaining, relaxing, or simply taking in the serene setting.Blending elegance with ease, this home delivers both luxury and livability, with spaces crafted for gathering and retreats tailored for multi-generational living.
