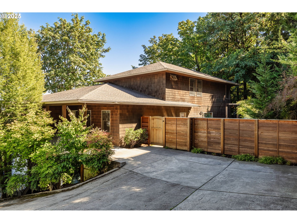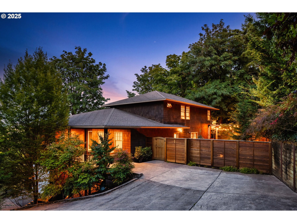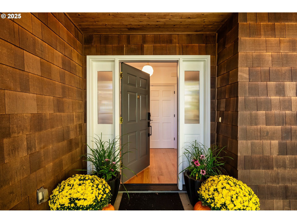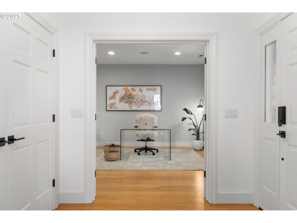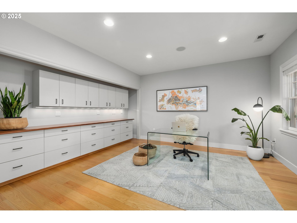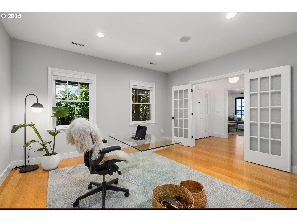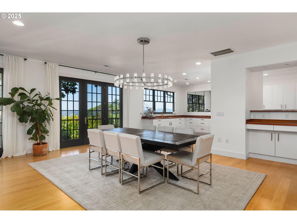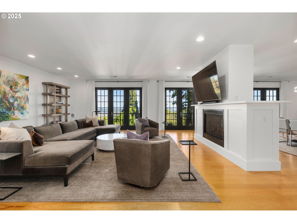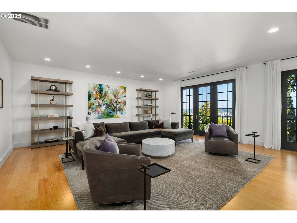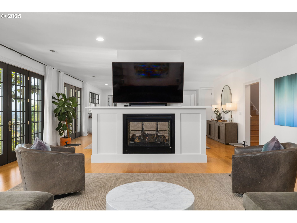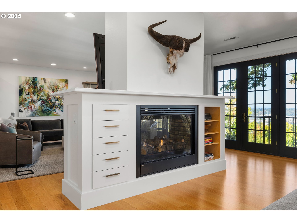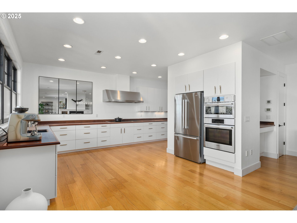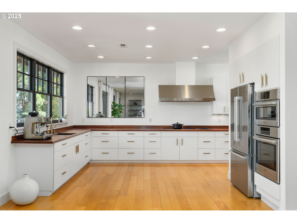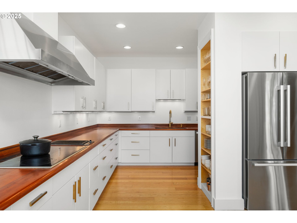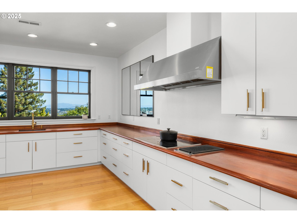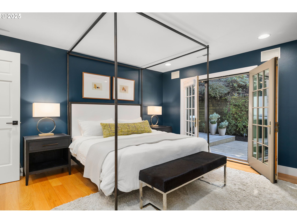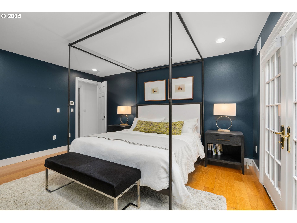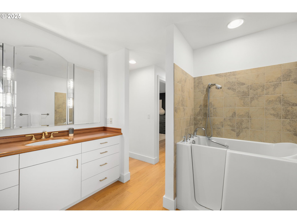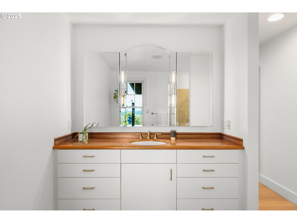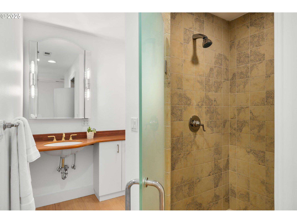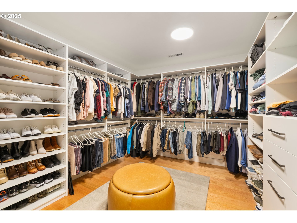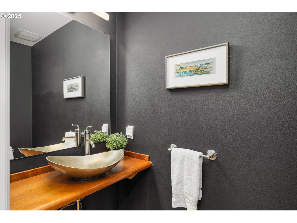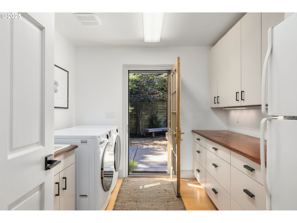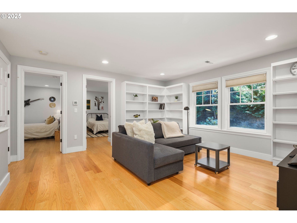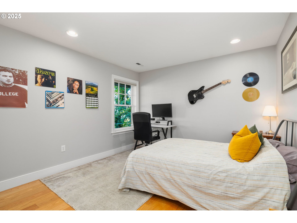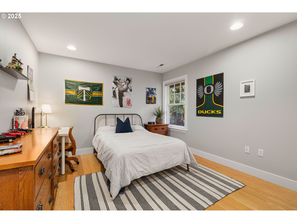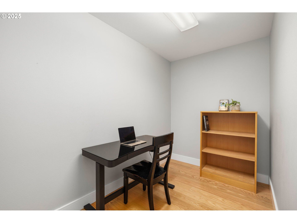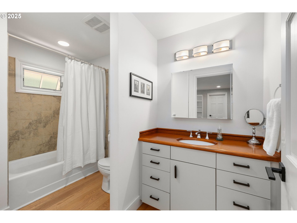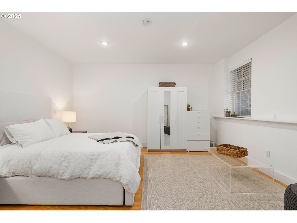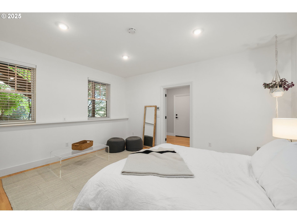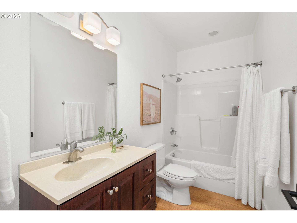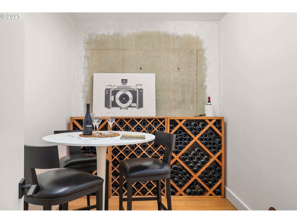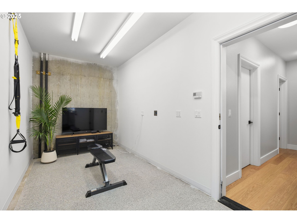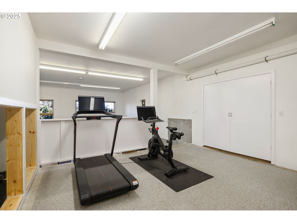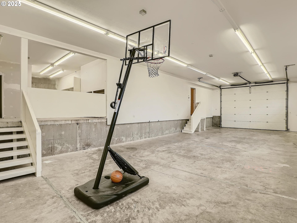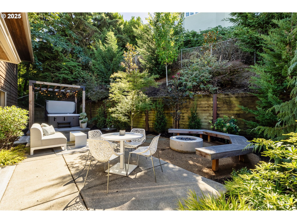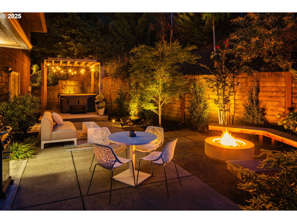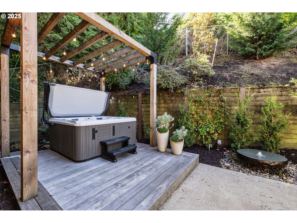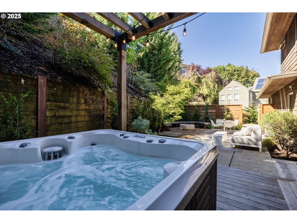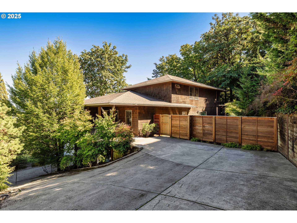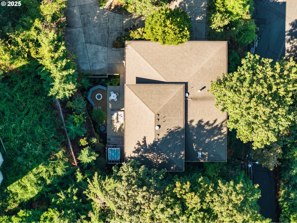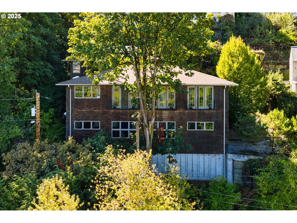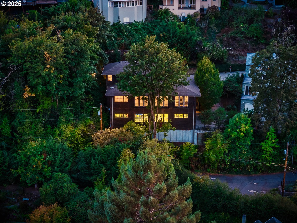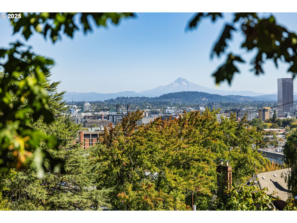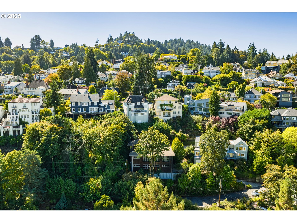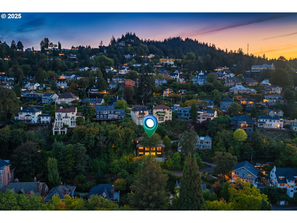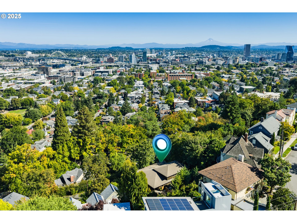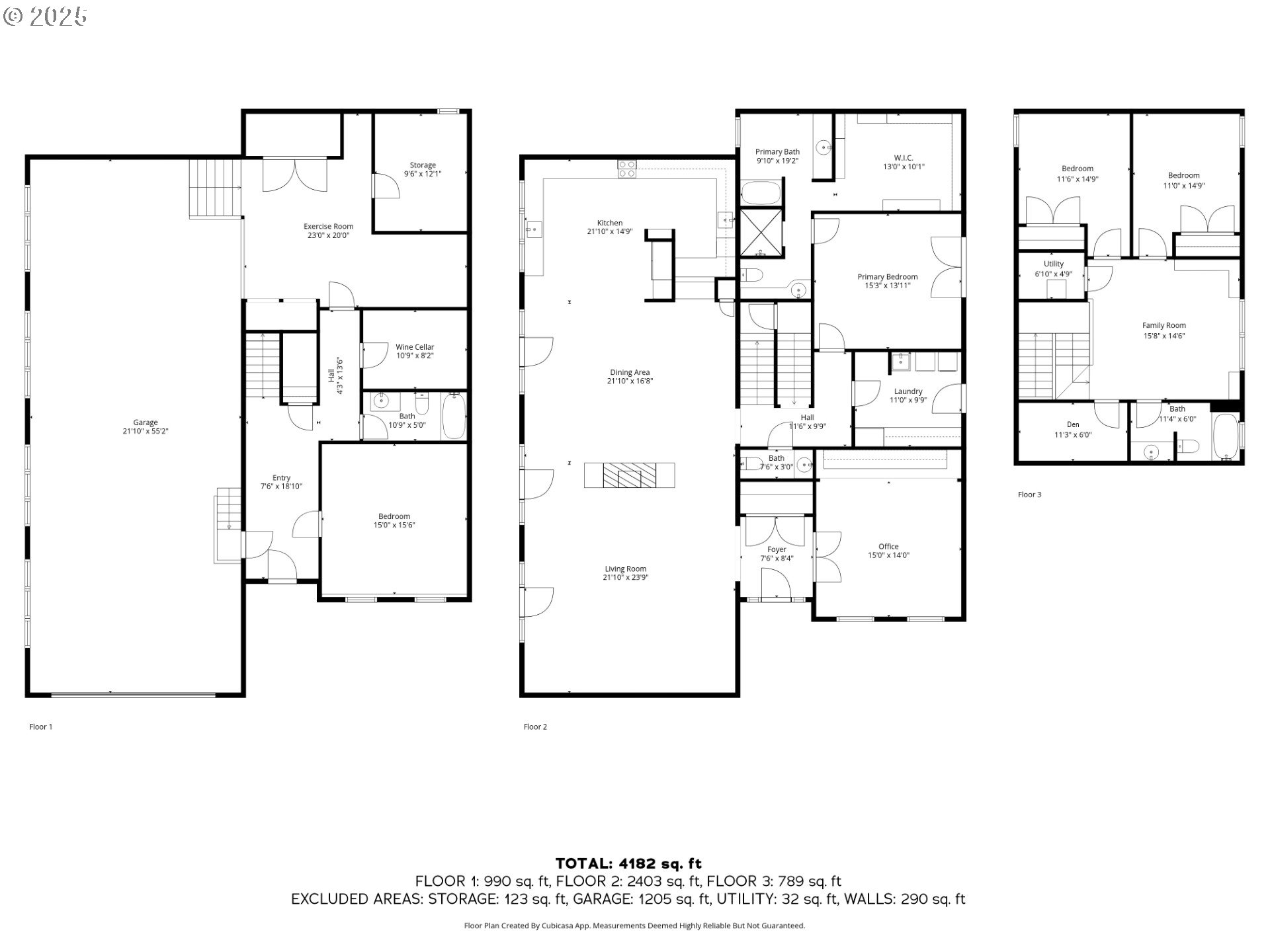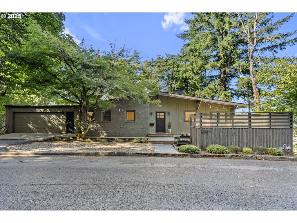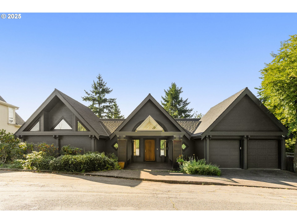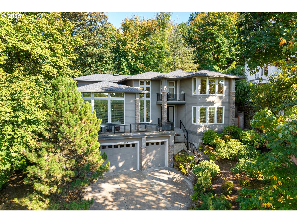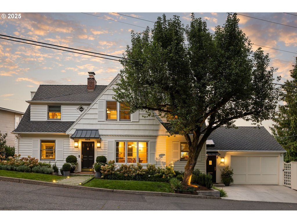1209 NW SUMMIT AVE
Portland, 97210
-
4 Bed
-
3.5 Bath
-
4182 SqFt
-
1 DOM
-
Built: 2005
- Status: Active
$1,350,000
$1350000
-
4 Bed
-
3.5 Bath
-
4182 SqFt
-
1 DOM
-
Built: 2005
- Status: Active
Love this home?

Mohanraj Rajendran
Real Estate Agent
(503) 336-1515Welcome to this stunning Northwest Contemporary home, perched in a serene, elevated setting just above 23rd Avenue.Designed to capture breathtaking views, the main level offers 2,400 square feet of single-level living, framed by a dramatic wall of windows that showcase panoramic vistas of the city, river, and four majestic mountains.Inside, an open-concept layout is anchored by a striking two-sided fireplace, creating a warm and inviting transition between the living and dining areas—perfect for both entertaining and quiet evenings at home.A standout feature of this thoughtful floorplan is the main-level primary suite, which opens through charming French doors to a private side yard retreat. Here, you'll find a hot tub, water feature, and fire pit, offering the ultimate in outdoor relaxation and privacy.Also on the main floor is a dedicated home office, ideal for remote work or client-facing business—blending functionality with comfort and style.The spacious kitchen is another highlight, featuring custom solid teak countertops that flow throughout the home. These exceptional surfaces were crafted and installed by the original owner—a skilled boatbuilder who once constructed sailboats in the expansive attached garage and workshop.The lower level offers a fully self-contained living space with its own private entrance—ideal for multi-generational living, long-term guests, or potential rental income. Additional features include a wine room, exercise area, and generous storage space.Upstairs, a comfortable family room is surrounded by two additional bedrooms and a finished den, providing flexible space for guests, hobbies, or a second home office.This unique home offers something special for everyone—whether you're seeking quiet retreat, creative space or room to grow. [Home Energy Score = 5. HES Report at https://rpt.greenbuildingregistry.com/hes/OR10195865]
Listing Provided Courtesy of Michele Bell, Windermere Realty Trust
General Information
-
182000780
-
SingleFamilyResidence
-
1 DOM
-
4
-
8276.4 SqFt
-
3.5
-
4182
-
2005
-
-
Multnomah
-
R236822
-
Chapman
-
West Sylvan
-
Lincoln
-
Residential
-
SingleFamilyResidence
-
PARTITION PLAT 1990-47, LOT 1 TL 13200
Listing Provided Courtesy of Michele Bell, Windermere Realty Trust
Mohan Realty Group data last checked: Sep 27, 2025 04:10 | Listing last modified Sep 26, 2025 10:52,
Source:

Residence Information
-
789
-
2403
-
990
-
4182
-
Floor Plan
-
3192
-
1/Gas
-
4
-
3
-
1
-
3.5
-
Composition,Shingle
-
6, Attached, ExtraDeep
-
CustomStyle,NWContemporary
-
Covered,Driveway
-
3
-
2005
-
Yes
-
-
ShingleSiding
-
Daylight,Finished,FullBasement
-
-
-
Daylight,Finished,Fu
-
ConcretePerimeter
-
DoublePaneWindows
-
Features and Utilities
-
Fireplace, FrenchDoors, HardwoodFloors, UpdatedRemodeled
-
BuiltinOven, BuiltinRange, ConvectionOven, Cooktop, Dishwasher, Disposal, FreeStandingRefrigerator, Inducti
-
GarageDoorOpener, HardwoodFloors, HighCeilings, HighSpeedInternet, Laundry, WasherDryer
-
BuiltinHotTub, Fenced, FirePit, GasHookup, Porch, SecurityLights, WaterFeature, XeriscapeLandscaping, Yard
-
BuiltinLighting, MainFloorBedroomBath, NaturalLighting, Parking, UtilityRoomOnMain, WalkinShower
-
CentralAir
-
Gas
-
FloorFurnace, Radiant
-
PublicSewer
-
Gas
-
Gas
Financial
-
21995.11
-
0
-
-
-
-
CallListingAgent,Cash,Conventional
-
09-26-2025
-
-
No
-
No
Comparable Information
-
-
1
-
1
-
-
CallListingAgent,Cash,Conventional
-
$1,350,000
-
$1,350,000
-
-
Sep 26, 2025 10:52
Schools
Map
Listing courtesy of Windermere Realty Trust.
 The content relating to real estate for sale on this site comes in part from the IDX program of the RMLS of Portland, Oregon.
Real Estate listings held by brokerage firms other than this firm are marked with the RMLS logo, and
detailed information about these properties include the name of the listing's broker.
Listing content is copyright © 2019 RMLS of Portland, Oregon.
All information provided is deemed reliable but is not guaranteed and should be independently verified.
Mohan Realty Group data last checked: Sep 27, 2025 04:10 | Listing last modified Sep 26, 2025 10:52.
Some properties which appear for sale on this web site may subsequently have sold or may no longer be available.
The content relating to real estate for sale on this site comes in part from the IDX program of the RMLS of Portland, Oregon.
Real Estate listings held by brokerage firms other than this firm are marked with the RMLS logo, and
detailed information about these properties include the name of the listing's broker.
Listing content is copyright © 2019 RMLS of Portland, Oregon.
All information provided is deemed reliable but is not guaranteed and should be independently verified.
Mohan Realty Group data last checked: Sep 27, 2025 04:10 | Listing last modified Sep 26, 2025 10:52.
Some properties which appear for sale on this web site may subsequently have sold or may no longer be available.
Love this home?

Mohanraj Rajendran
Real Estate Agent
(503) 336-1515Welcome to this stunning Northwest Contemporary home, perched in a serene, elevated setting just above 23rd Avenue.Designed to capture breathtaking views, the main level offers 2,400 square feet of single-level living, framed by a dramatic wall of windows that showcase panoramic vistas of the city, river, and four majestic mountains.Inside, an open-concept layout is anchored by a striking two-sided fireplace, creating a warm and inviting transition between the living and dining areas—perfect for both entertaining and quiet evenings at home.A standout feature of this thoughtful floorplan is the main-level primary suite, which opens through charming French doors to a private side yard retreat. Here, you'll find a hot tub, water feature, and fire pit, offering the ultimate in outdoor relaxation and privacy.Also on the main floor is a dedicated home office, ideal for remote work or client-facing business—blending functionality with comfort and style.The spacious kitchen is another highlight, featuring custom solid teak countertops that flow throughout the home. These exceptional surfaces were crafted and installed by the original owner—a skilled boatbuilder who once constructed sailboats in the expansive attached garage and workshop.The lower level offers a fully self-contained living space with its own private entrance—ideal for multi-generational living, long-term guests, or potential rental income. Additional features include a wine room, exercise area, and generous storage space.Upstairs, a comfortable family room is surrounded by two additional bedrooms and a finished den, providing flexible space for guests, hobbies, or a second home office.This unique home offers something special for everyone—whether you're seeking quiet retreat, creative space or room to grow. [Home Energy Score = 5. HES Report at https://rpt.greenbuildingregistry.com/hes/OR10195865]
