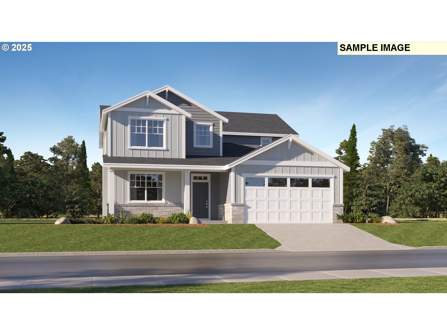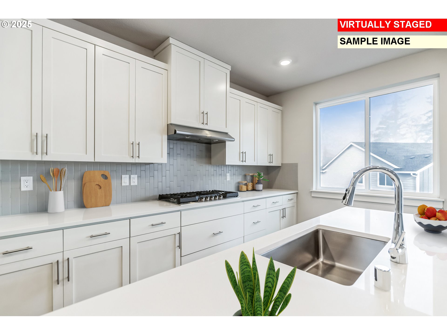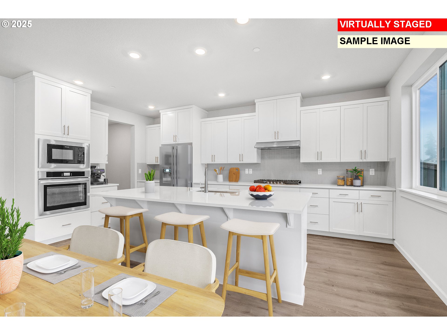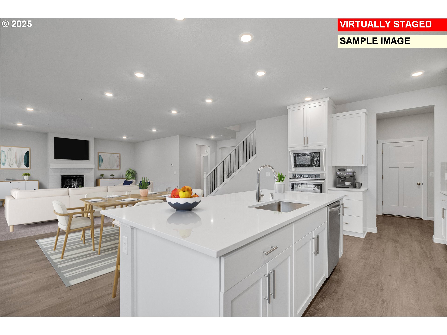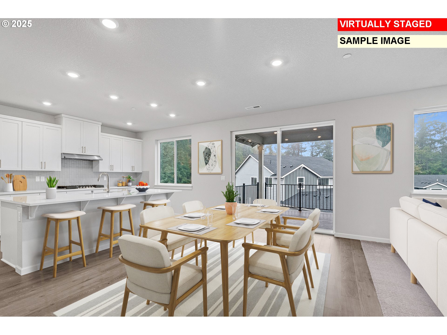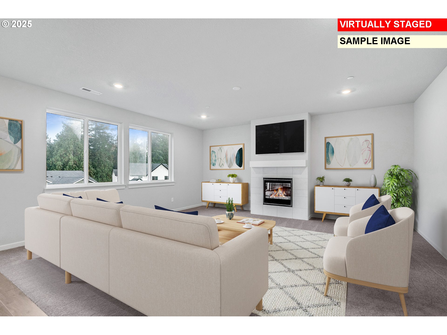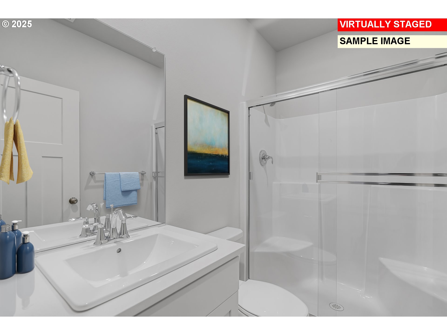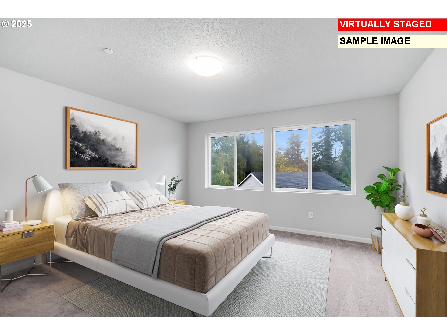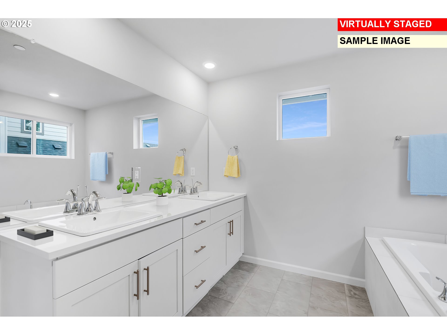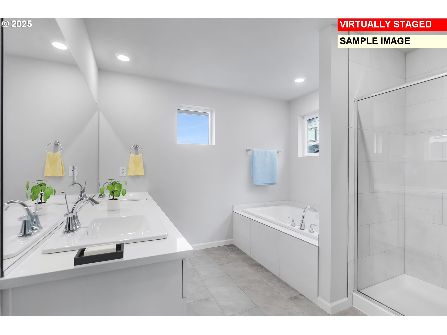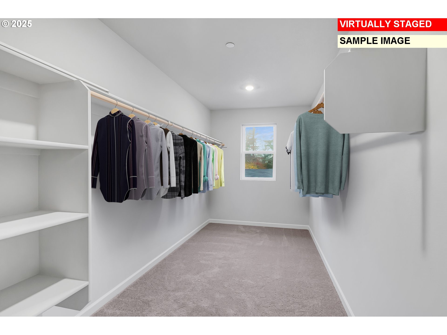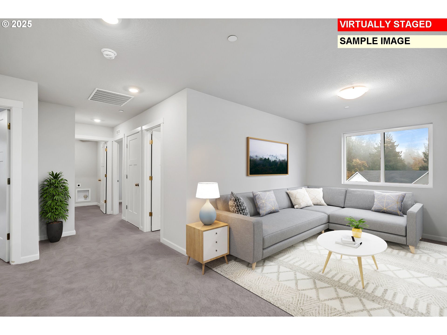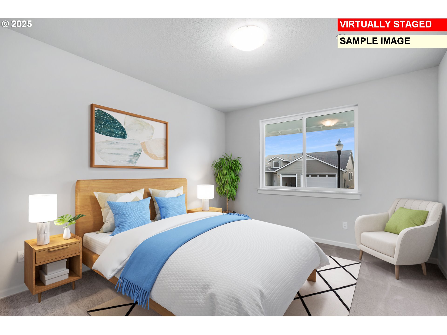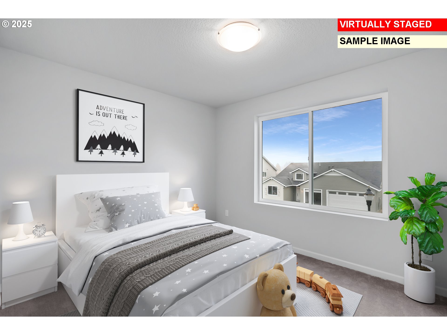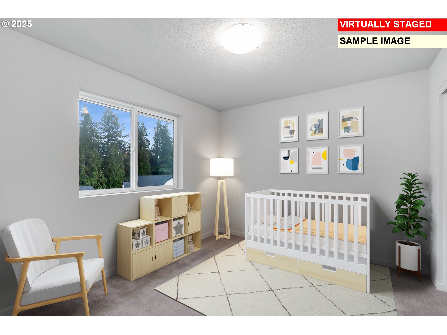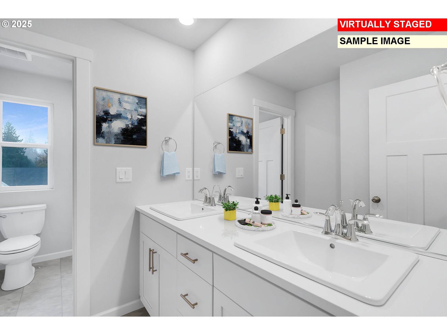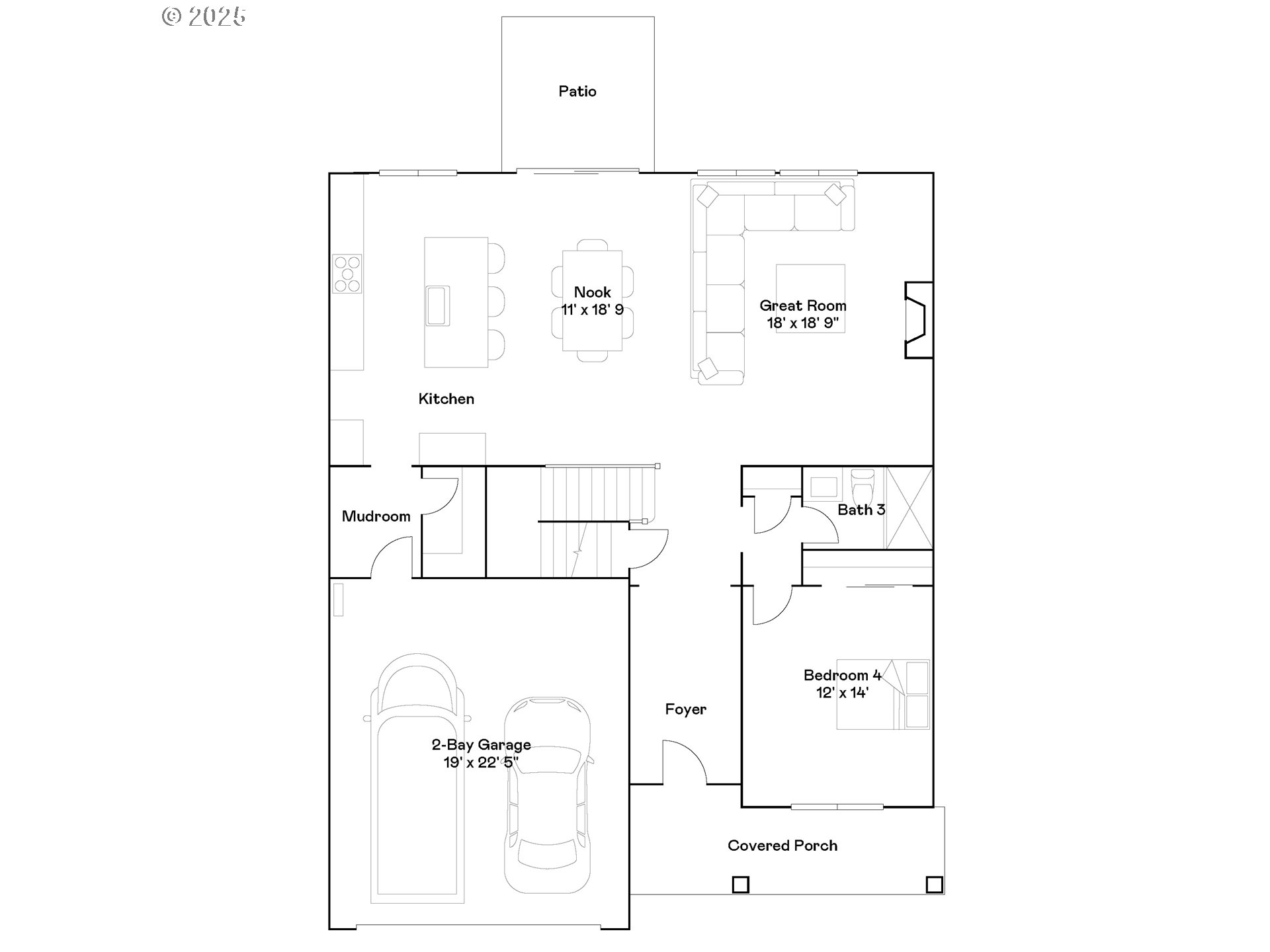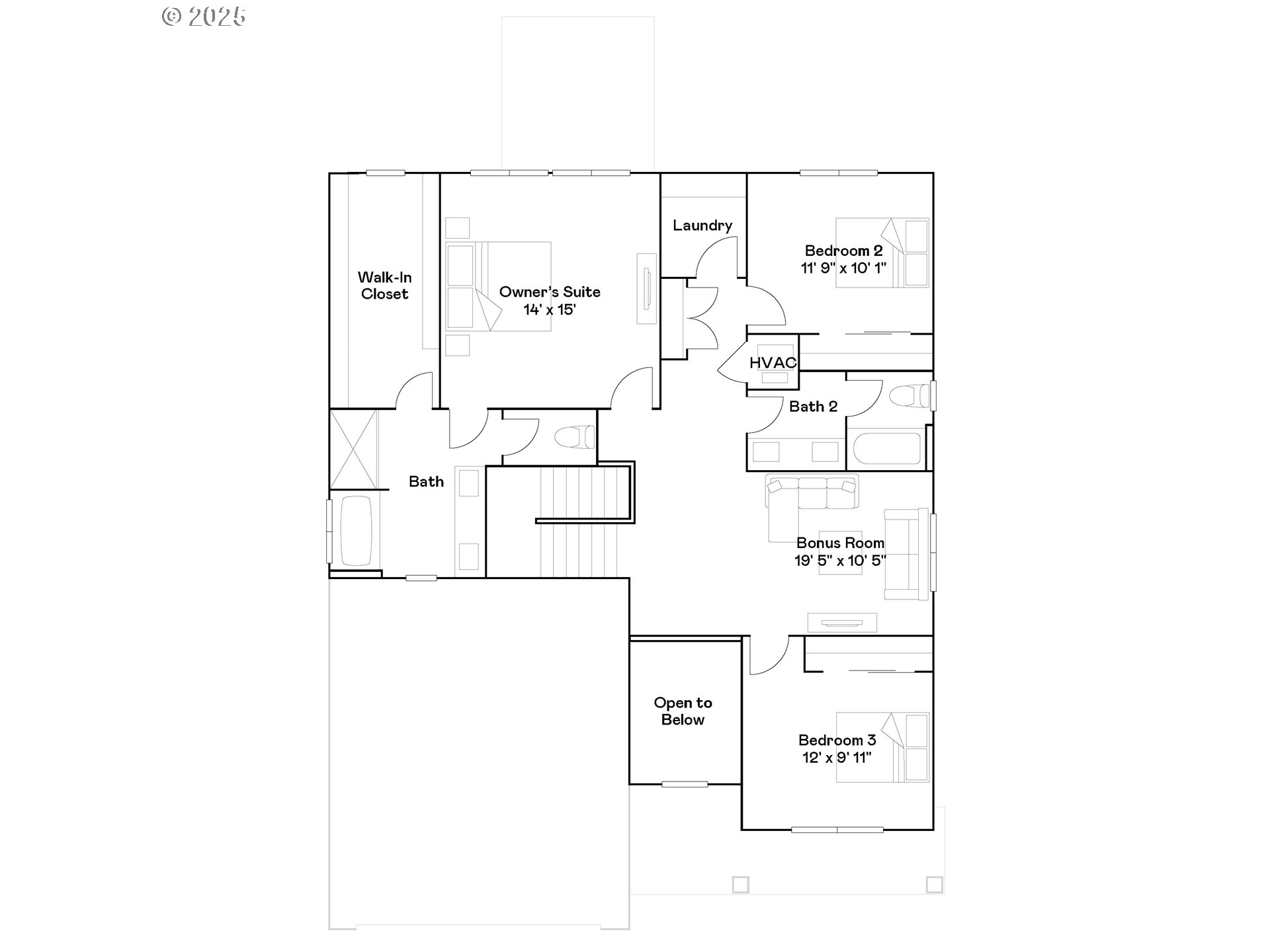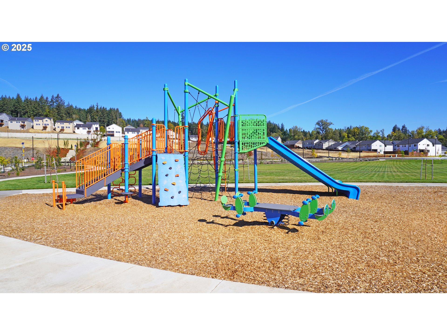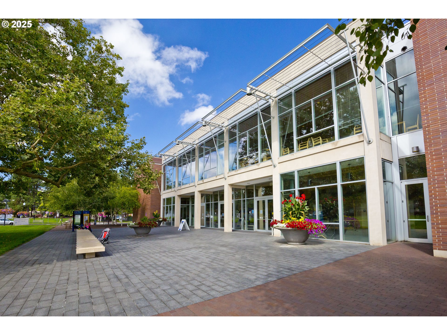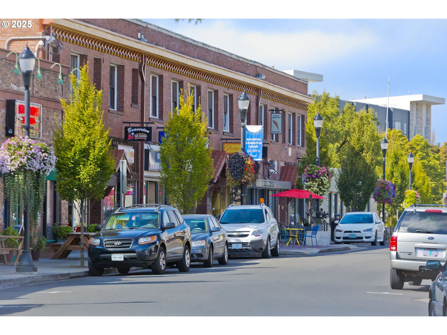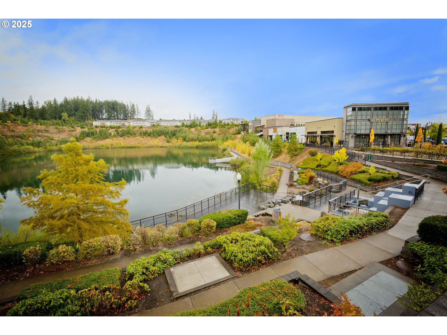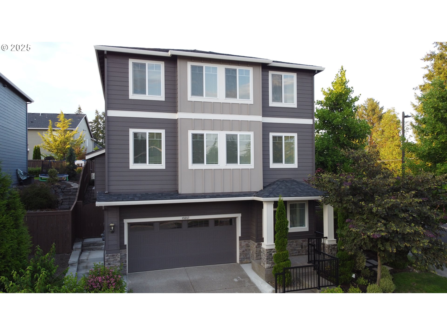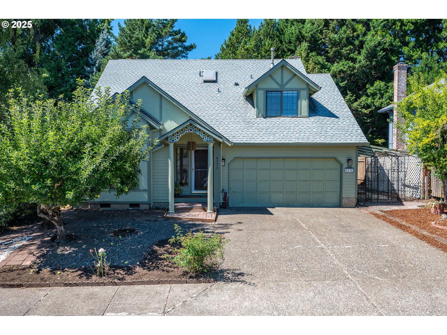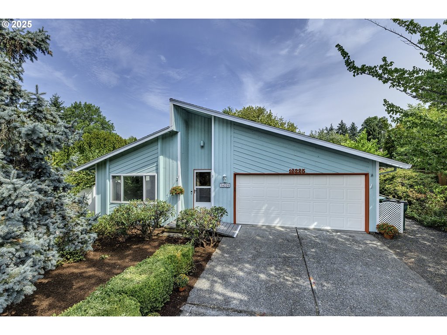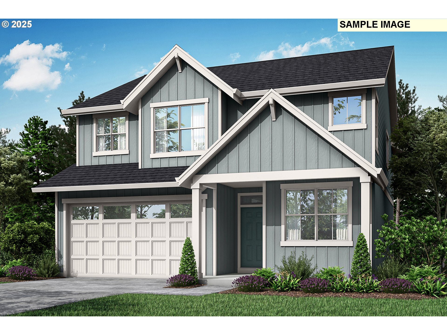$756050
-
4 Bed
-
3 Bath
-
2634 SqFt
-
2 DOM
-
Built: 2025
- Status: Active
Love this home?

Mohanraj Rajendran
Real Estate Agent
(503) 336-1515This new construction Burlington plan is located in Heights at Cooper Mountain, a vibrant community with an onsite park and playground and easy access to highly rated schools, employers, shopping and dining. Enter the home through a welcoming two-story foyer and find a secondary bedroom and full bath on the main floor, offering flexibility for visitors or a home office. The open-concept main floor is designed for modern living, connecting the kitchen, dining area, and great room with fireplace, and extending out to the back patio and fully fenced and landscaped back yard. Upstairs, three secondary bedrooms surround a versatile bonus room. The primary suite is a spacious retreat with a spa-inspired bathroom featuring a soaking tub, dual sinks, and a generous walk-in closet. Interior highlights include sleek quartz countertops, tile backsplash in kitchen, durable LVP flooring, and contemporary cabinetry that adds both style and function. This home also comes complete with the Everything’s Included® package, providing A/C, refrigerator, washer & dryer, and blinds at no additional cost. Located on homesite 137, this home is expected to be complete in fall 2025. Rendering is artist conception only. Photos are of a similar home, features and finishes will vary. *Below-market rate incentives are available when financing with our preferred lender.*
Listing Provided Courtesy of Jesse Cooley, Lennar Sales Corp
General Information
-
385491007
-
SingleFamilyResidence
-
2 DOM
-
4
-
-
3
-
2634
-
2025
-
-
Washington
-
New Construction
-
Scholls Hts
-
Conestoga
-
Mountainside
-
Residential
-
SingleFamilyResidence
-
Heights at Cooper Mountain, lot 137
Listing Provided Courtesy of Jesse Cooley, Lennar Sales Corp
Mohan Realty Group data last checked: Aug 29, 2025 04:06 | Listing last modified Aug 28, 2025 15:45,
Source:

